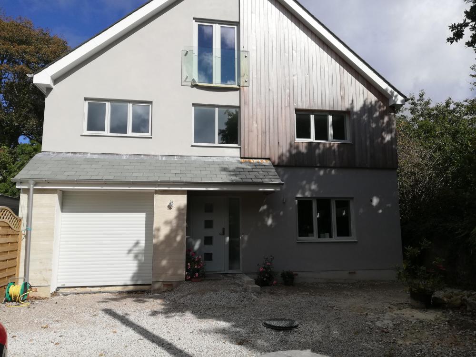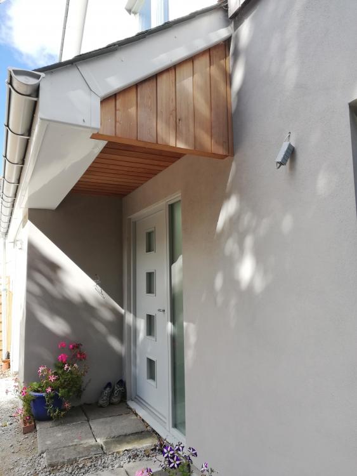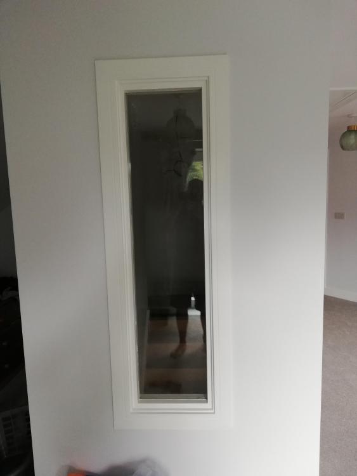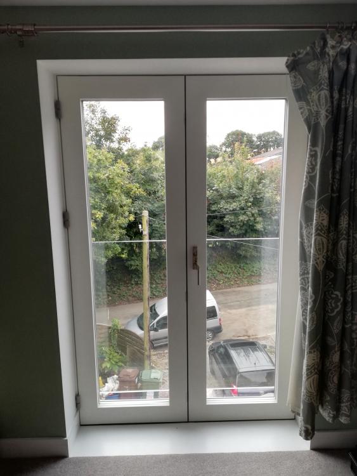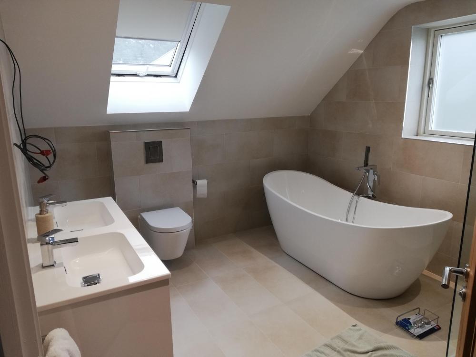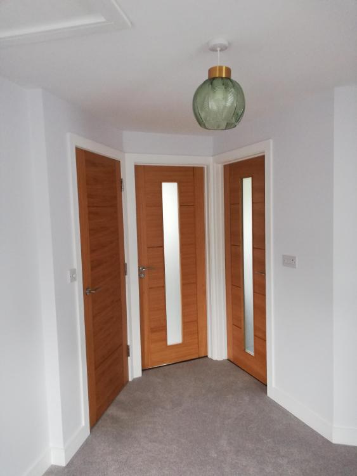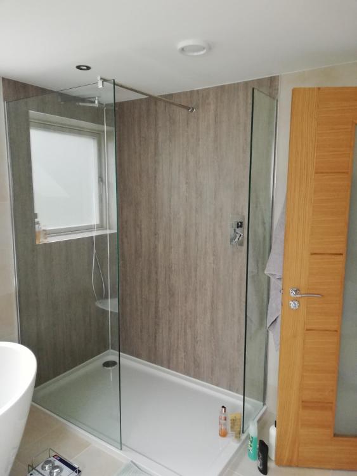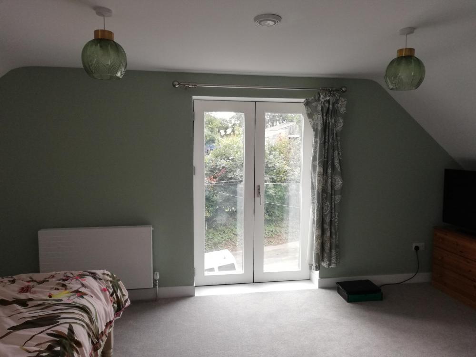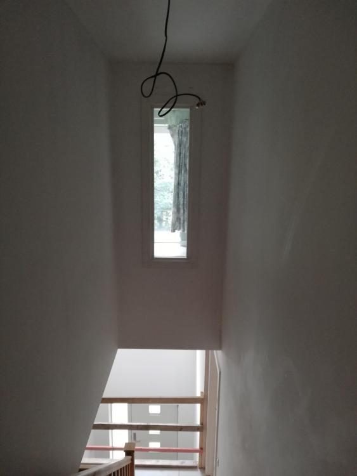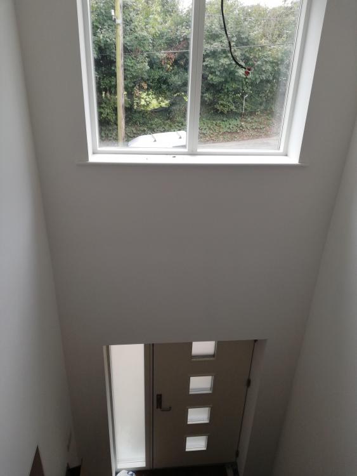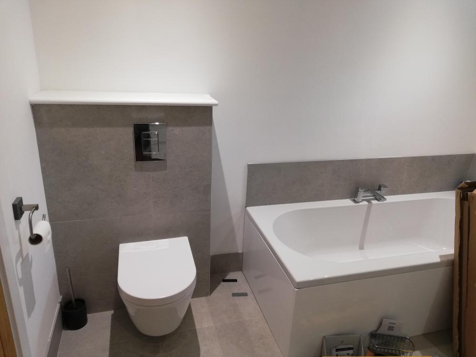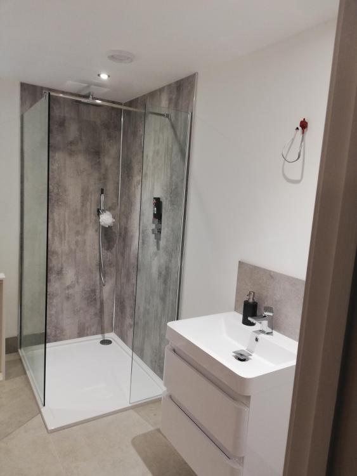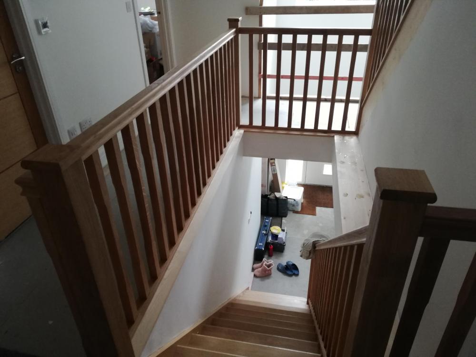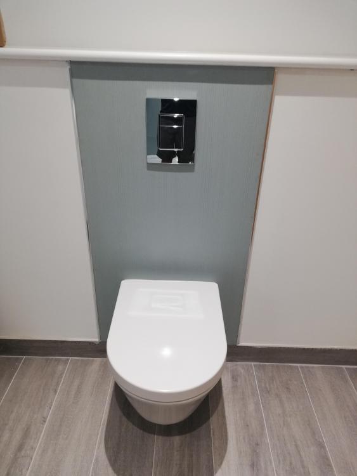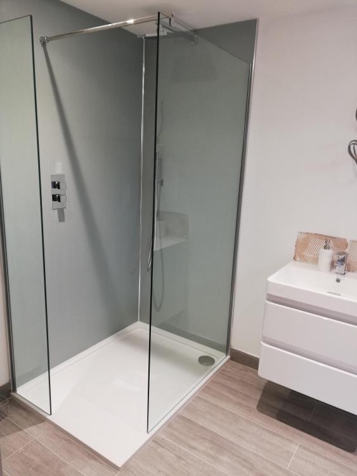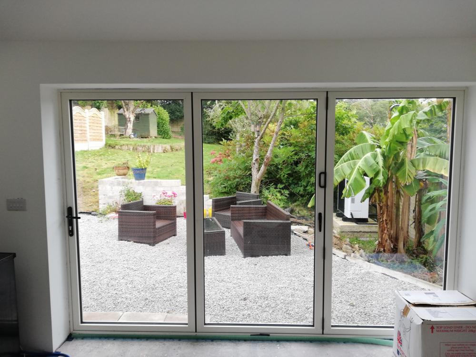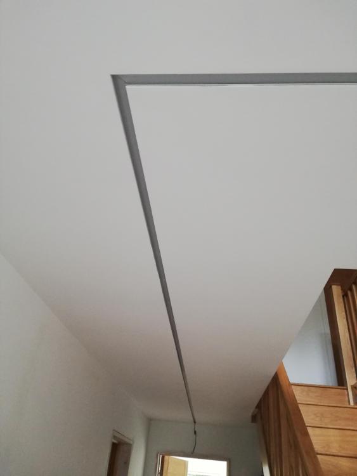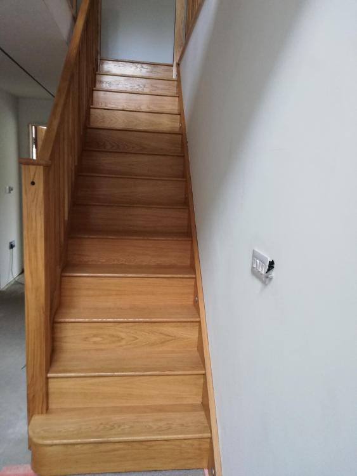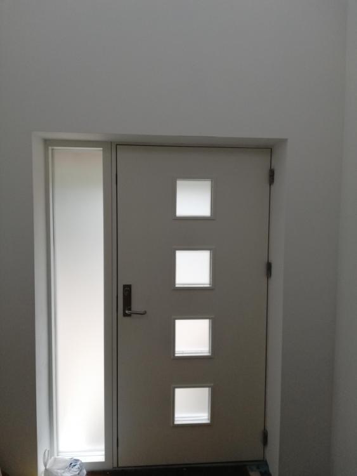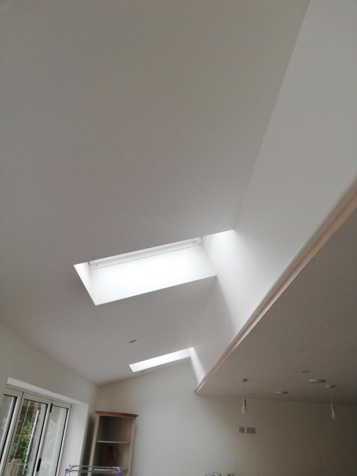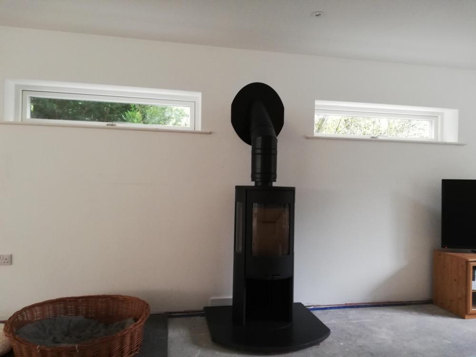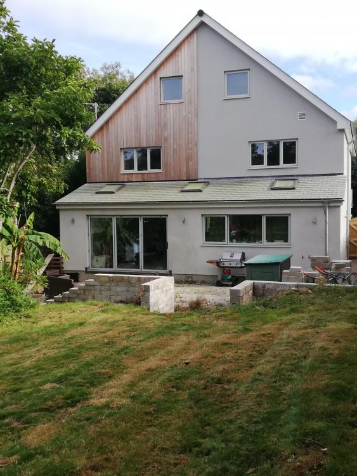Leaderboard
Popular Content
Showing content with the highest reputation on 09/06/20 in all areas
-
12 points
-
just a quick post to share some of my issues which in hindsight are entirely self inflicted, hopefully this will help others not to make the same mistakes. 1. Put your waterpipe in the duct from the outset, soo much easier than pulling it through later. (I did consider it but dismissed it as wasn't sure exactly where my duct was going to come up at the time) - don't be like me! I tried pushing 30 odd metres of mdpe through a 63mm duct, got 25m through then nothing. I dug two holes to find it, ended up having to attach rope to car - not gonna lie, it was a griz and I was hating life. 2. When laying your hardcore sub-base for an insulated slab do the foul drain runs at the same time. I was under time pressure to get ready for concrete so I just left stubs poking out to connect to later - dont do it, I've made life so much harder for myself having to dig through hardcore to do it. 3. If you ignore no.2 and just leave stubs make sure you leave a good length - i didn't! The stubs i left only just poke out from under the slab, god only knows why I did this. I have spent all day yesterday and today digging them out so I can put an extension length on to bring them out to roughly where the ICs will be. Digging through the hardcore really sucks ass. Yesterday wasnt too bad, today was on another level. The trench kept collapsing in on itself and my 600mm trench ended up about 1.5m wide - a very bad day today. Dont be a plonker like me. I've made other rookie errors so far but fairly painless. These have been a right PITA.3 points
-
The true value of any plot of land is what a buyer is prepared to pay for it. You mentioned that the plot is a good location for kids presumably schooling, friends, etc. That has an added value to you. I ended up paying approx £85k more than I had wished to pay for a plot. Why, because it was a great location, great for my kid (school catchment), not in middle of nowhere - which my wife was against. I offset that additional cost by building a smaller house than I had intended to. You’ll have an idea of what you wish to build size wise, and your build budget. As plots are all so different, a better approach might be to try to establish the value of that plot with a completed house on it. So if your Self build 4 bed house or whatever costs £300k to build and the plot is £150k, and 4 bed new builds in that location go for £750k the plot is good value. If such a house goes for £350k it’s obviously not. With self building the amount of “profit” can depend on so many things because you have complete control of the spec and how much of the work you can do yourself which obviously is more advantageous profit wise. As you know turn key is the most expensive build method. But even if you do turnkey, something has gone badly wrong should you not turn a profit. From my perspective if I turn a £ profit that’s great, but the added value for me is location, quality of house etc etc etc in compared to similar value houses nearby. Like SupeJohnG says if you provide details of the plot here there’s plenty of experienced self builders here who can give you impartial advice on the pros and cons of it which will help you decide whether it’s worth it, or not.2 points
-
I thought he meant the Millennium Dome (MD otherwise stands for Mandelson's a Dope *) where the teenyboppers (or aspirational or once-upon-a-time teenyboppers) go to .. er .. bop, but I see that the Excel Centre does look exactly like a larger than average shed. No links are drawn with any other sheds or not-sheds that may or may not feature in this shed-thread. (Looking forward to seeing a North Korean Agent tumbling down the roof of BJ's shed in the next JB film.) * Though of course he isn't. He was dubbed Lord Mandelbrot a lot of years ago for very good reasons.2 points
-
Worth checking the ridge hasn’t moved because the rafters have moved. Can sometimes happen and is worth putting collar ties in on alternate rafter pairs to stop spread in the future.1 point
-
Jack it up, but put any new supports down onto an internal wall, rather that a ceiling joist. if you are going to re-tile you might as well get rid of the sag.1 point
-
There is no law as far as i know, as to how posh a shed can be. when finished it will have cost me £13.5 grand. When i knock the house, it can be used for on site tool storage. I figure that when i sell the gaff, i should get my money back, as the posh shed, can be used as an office, gym, hobby space, gaff for an aged parent, visitors short term stay area, sex den, etc, etc, and i had enough trouble getting through planning to knock the bungalow at 600sq ft, and replace with 4 bed, 4 bath house of 2500sq ft. it just would have been a straw too much for the camel. Even if it won't get me my money back, it should make the house more saleable.1 point
-
Thank you. I’ll get a good look at these. The ideal would be to have the three, develop 1&2 for us and 3 as a 1.5 storey so I’ll read these properly. She didn’t say that about single storey. My gut was exactly those prices you gave so I’m glad about that. Thanks very much. Really appreciate your time.1 point
-
Spolit nowadays by the sounds of things. When I was in the Scouts first thing we had to do at camp was dig the bfo lat pit. Skip's toddler son fell in one year.1 point
-
Decision notice here https://pad.renfrewshire.gov.uk/NorthgatePublicDocs/00419042.pdf Handling report here https://pad.renfrewshire.gov.uk/NorthgatePublicDocs/00419043.pdf Have they shown you the layout that they gave to the council? One of the sites the council say would probably have to be single storey. Just reading the reports it seems like it would be quite hard to meet the conditions without applying for the whole site at once. I think that this makes it somewhat more complicated than normal and I would want legal advice. I would think that the sites are worth more like £100-125k if you reckon that my value for a finished house is correct.1 point
-
One of my more unusual jobs was wiring a public toilet on an off the beaten track location. It was a composting toilet, and the wiring consisted of a 12V battery charged by a solar panel and a small wind turbine, to power a fan to ventilate the toilet, and power an LED light on a motion sensor. the silly thing was building control still insisted on an EIC for the wiring. So something like that and an LPG instant water heater, think caravan equipment. Something like we have in the static caravan that will do up to 10kW water heating. Ours was a Morco.1 point
-
LPG instant hot water heater. If you get one such as the ones used on a canal boat they only need a 12v supply that you can provide using a couple of leisure batteries and a solar panel on the roof keeping it all topped up. Morco and Rinnai are makes to look out for.1 point
-
Does it actually need hot water, or is it just a case of "would be nice"? If it's a bit optional then an all-in-one solar system is probably a good bet. I'm assuming that most scout camping is in reasonable weather, and it'll be shut down in winter - this would be a doddle to drain down and cover over for the winter. Edit: clearer image1 point
-
1 point
-
road now put back injust need roller and also remade the waterfall and culvert area where the burn crosses the road think Ii should rename this area as"timotei falls "--looks just like the advert with this flow and of course such a nice night -got to have some piccies of the view --its all that keeps me going when i,m feeling tiered and its too big a job also spoke to farmer and we modified his bit of the burn which caused the problem -- fixed I HOPE for my lifetime1 point
-
If I was keeping the qaurry and building a house on a high plateau at the rear of it --then yes the lake is 20-30m deep --never freezes and a hydrologist has told me tha catchment of it is good for 5kw hydro . gshp on my house 300ft+ above it is a non starter as the insulated piping required is over £100 a meter . next your going have me using a solar pv to pump water up from lake to a holding pond + excess water from my water supply in most times of the year and then use hydro with 300ft drop to make power at night . I certainly can accommodate someone if the buy they quarry and want to do that1 point
-
So in terms of the risk of buying an old property and not getting PP. I bought a rural cottage without PP and replaced it with a new build. Each local council area should have policies on rural development, which the planning officer will follow. Basically hit the internet and research the policies in the areas you are considering. You obviously increase the chances of getting PP if your proposal is within policy. In rural areas It’s often the case that the planning authorities look for something sympathetic to the local vernacular eg use of local materials etc. Appropriate in scale. Environmentally friendly. Or alternatively something of significant architectural merit. Understandably rural communities don’t want an outsider butchering the local landscape, but they would probably welcome something sympathetic with modern eco standards etc. A small rural cottage will probably have an agricultural connection, so if you are replacing it with something new And bigger and you’re probably have to think of looking at doing something like a contemporary barn or something like that. My local councils policy is that traditional properties should be renovated where possible but if too far gone and not of significant architectural merit replacements are ok if your building something good quality. But each area has its own policies as I say. Like has been said already you probably don’t need a consultant at the moment just look at properties available and do your research. One word of caution though. In rural communities you rely much more on your community and neighbours. Would strongly advise if there is a sense of resistance for any proposal you rethink it. What you want is a proposal that the local community is 100% behind. As well as the local planners.1 point
-
Useful book: https://www.amazon.co.uk/How-find-buy-building-plot/dp/1911346148/ The best way to mitigate risk is to buy one that already exists or has the required PP. You can come off alright via other means, but you are gambling with risk and potentially playing the game of Planning Poker.1 point
-
Welcome. I did this piece some time ago about easy steps. I also did this thread on another site about my standard Buy to let reno, which is usually targeted at reducing energy bills by 50% or so for new tenants. It really needs a moderate edit and posting on my blog here. https://www.propertytribes.com/understanding-epc-certificates-t-127645323.html Personally I would think carefully about 1960s due to asbestos issues, or check carefully. HTH. F1 point
-
From the reclaim form notes Is the property that you have built a new build? A new build is a building that has been constructed from scratch. In general, unlike a conversion, it will not incorporate any part of an existing building. This means that where a building is constructed on the site of a preexisting building it will not incorporate any part of the former building above ground level. So if you are constructing your new house on the site of a former building, your claim will not be eligible unless: • you have demolished the pre existing building to ground level (you may retain cellars, basement and the ‘slab’ at ground level), or • the new building retains no more than one façade (2 on a corner site) of the pre existing building so long as the façade is being retained as an explicit condition in your Planning Permission. As a garage is not a dwelling I don’t see that your claim will fail and the word building is used in the singular, but it would be best to write to HMRC and ask your specific question. Phoning them is no good as they have gone back on phone advice in the past claiming that there is no record of it. The tribunal appears to take a dim view of scenarios where HMRC have confirmed something and then backtracked later. In addition, in the tribunal case I linked to the claim was only refused for the invoices that pre dated the new PP. The whole claim did not fail.1 point
-
@Gus Potter. I've had a look at that link and the superficial deposits are Till, Devensian and Diamicton. The bedrock is Tonalite. Does this mean anything to you? It means absolutely nothing to me! The field is on a gentle slope with a field behind it uphill. There is a road at the bottom of my field and then another field beyond with a burn at the bottom. My field is actually my mother's field and she is keen for me to move up to Scotland as she enters her twilight years. We know that there is plenty of water that comes off the hill as it passes through my mother's garage ?. I would also have a septic tank as there is no mains sewerage in the area. There is also no mains gas, but I'm wanting to avoid gas and would like to have either a biomas boiler or a Klover Smart 120 (for cooking, heating, hot water).1 point
-
Here is mine. Height is 4 .5 meters to ridge. Bi folds at the bottom. I didnt want a chunky steel splitting the top and bottom section horizontally and it would have made the portal frame design redundant. The horizontal piece of steel used was as thin as possible and had a vertical piece of steel added in the centre to tie to the steel at the top and prevent sagging. This was clad in black aluminium by the window manufacturer to disguise it. Glazing was from a place in Middlesborough, and was 10 k less then my next quote. Happy to share details if required.1 point
-
For any new build dwelling, I would always insist the client having a topographical survey carried out. It has already been mentioned before, but the survey would help with the drainage and landscaping design. It’s also an important factor in being able to set out the new house with co-ordinates as opposed to distances from adjacent buildings or structures. The survey fee in the overall grand scheme of things isn’t a lot of money to spend, especially the time and money it would save you in the future should something go wrong.1 point
-
This old boy is retired (I checked 3 weeks ago). Website still going but he has finished up. @Bigdeadbadger I fear you may have mixed up the acronyms possibly and SI being soil investigation when possibly compared to site investigation if it was contaminated or brownfield (which would be more onerous) A simple SI is just to check the load bearing capacity of the soil and do percolation tests if required (soakaway for rural sites) 4-500 quid will see it done. I'm having mine done on Tuesday for 400 for the SE and report and 100 quid for the boy with the JCB to pop by for 2 hours. I'm just south of Glasgow let me know if you need the SE's number.1 point
-
Is that an IKEA sink ..? Looks like the ones that they supply and it’s better just paying the £8 or so and buying their traps.1 point
-
@SuperJohnG metal roof, cannot go on battens needs full support. Main roof is I joists.1 point
-
Yep and to register your company you have to have the following : It is a scheme requirement that each surveyor and at least one person for each installation team holds evidence that they have met the Individual compliance (MTC) requirements. So that’s NVQ or similar so without that you can’t register anyway. BCO is a much quicker and cheaper route as you say - they just want to see some nice sealant..!1 point
-
under my sliders 460kg I used strips of xps500 cut to the width of the wall, the door sits directly on this, rock solid stuff £70 a pack has done one slider and two doors. Under the windows I just fitted them straight on top of the icf cavity closers, after Jeremy’s mathematics it looks like there is t that much load, my big windows are 240kg.1 point
-
I've got same ICF cavity closer set up as you although in a different colour. I plan to install windows in an 18mm ply box, primarily to set the windows a bit closer to the outside as I've got 200mm outer EPS. If fixed on 4 sides through to concrete core I don't see the windows dropping.1 point
-
0 points
-
The least expensive stage to change your mind on something or entertain alternatives ?. We need a buildhub version of the famous "design to product" tyre-on-a-tree cartoon.0 points
-
I did not comment on Internal or External. Shower? This is not a shed. I'll give you "Garden Building" or "Cabin" or "Tiny House" or "Garden Retreat". Shed? - no. This is a shed like Rod Hull's Emu is a Pedigree Albatross.0 points



