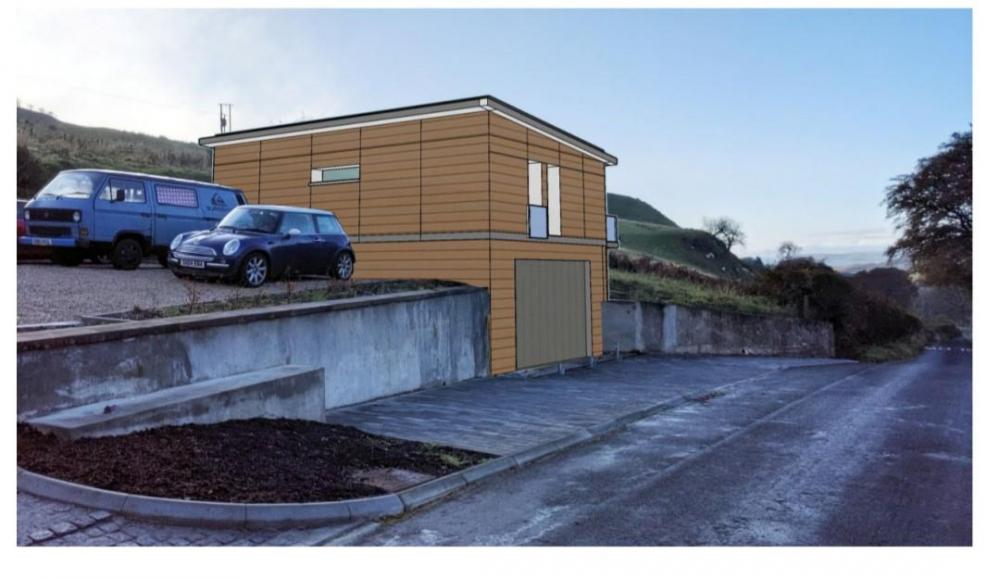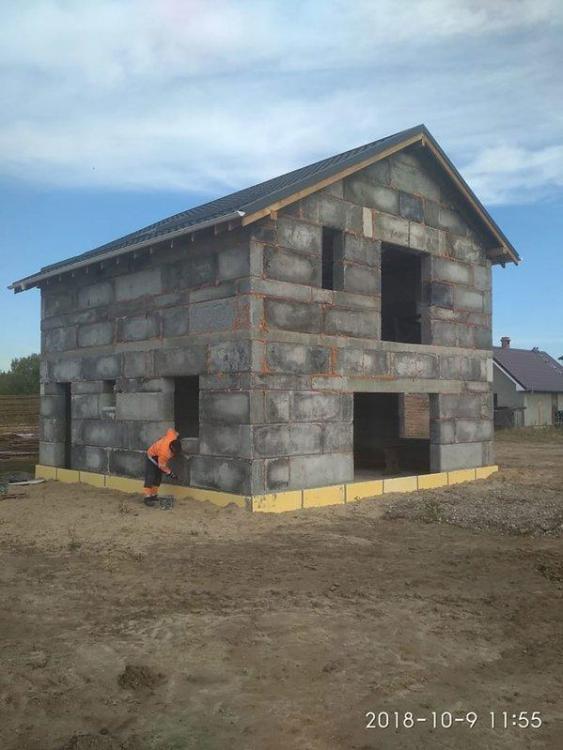Leaderboard
Popular Content
Showing content with the highest reputation on 01/17/20 in all areas
-
Hi all, Thought I'd post it in here - I've been on and off since we finished building our house - today we got granted planning permission to build a house on top of our garage. The plan is to run it as holiday accomodation - there's a real lack of high quality, detached self catering accomodation here, despite being 45mins from Glasgow Airport, Loch Lomond, umpteen golf courses, 4 ferries and some of the best scenery in Scotland. Where the garage is situated was actually a former filtration tank - part of the wall has been retained. Roof was rated back when we built it at 10kN loading, so more than enough for this. Walls are 250mm reinforced concrete - could probably put a good few stories up! Put in plans in December and got the outcome in a month flat - pretty impressive. We will likely be building the walls with Polarwall ICF again, with posi joist roof - I have some learnings from the main house in terms of detail, but overall will be very similar - I think we'll do the EPDM roof again as well. It will be triple glazing but most likely going for uPVC triple glazing from a local supplier. Will post updates as we go along. We don't know if we'll start this year or next - would rather have all the funds ready. Last house we did for around £900 m2, and aiming to get this one much lower than that (we do most of the work except electrics and groundworks). My biggest worry will be the electricity supply - I think we'll need a new one to the site - I wanted 3 phase originally but wasn't permitted - will need to try get one this time - one phase for house, one for garage and one for new house.2 points
-
We built two detached garages one for us and one for next door We decide on a cavity More for if we decided to use it for an office or similar1 point
-
Or you could buy the whole thing from B&Q for £172 like I have. Beauty is in the eye of the beholder ?1 point
-
Their policy currently requires tertiary treatment (rumble drain or reed bed) where the flow is either low or potentially intermittent. This is because of the low, or non existent dilution.1 point
-
1 point
-
That is too dense for acoustics, use a max of around 48kg/m3, though really you don't need to go that high, a decent thickness (e.g. 50mm) of 24kg/m3 is enough1 point
-
don't know wheher you've read this item, sounds as though it should be pertinent though1 point
-
@Jeremy Harris there are a few designs that you could probably “borrow” from them. https://www.houseofcanopies.co.uk/downloads/1560501529CAN.C.2079.755.pdf 10mm glass as standard in these, but 12mm would be ideal at that sort of width. You could use 12mm stainless bars as crosswise supports if needed just to give more rigidity.1 point
-
1 point
-
1 point
-
Panic over, I can sleep tonight lol While looking through emails, I found one from the principal planning officer where there was a footnote on his emails: CIL Please note that South Northamptonshire Council adopted the Community Infrastructure Levy (CIL) on 21 October 2015. This means that all liable developments granted planning permission, including those allowed by an appeal decision, on or after 1st April 2016 will need to pay the levy. The CIL does not apply to liable developments that received permission before this date. The CIL will also apply to some developments that do not need planning permission if they are commenced on or after 1st April 2016. Charges will apply to developments of new houses AND to new residential and retail developments of over 100sqm. My decision date was 27/11/2015. Thanks guys - genuinely thought the bottom had dropped out of my self build.............. I read that it was 20% of the finished valuation1 point
-
The automatic bypass will pass water when the normal water flow route is shut. IF for example all radiators have thermostatic valves, and all rooms are up to temperature, then water will not flow through the radiators and the bypass is doing it's job. Go and ensure at least one radiator has it's TRV turned up to maximum and try again.1 point
-
Pex Al Pex It was a right pain threading it through the posi joist webs, only feasible for a short length of pipe like this and a slightly longer one in the en-suite.1 point
-
CIL liability would be in your planning permission approval letter. From memory, your council didn’t bring it in until 2017 and it is not retrospective anyway.1 point
-
Snap, I was looking into MVHR and there seems to be a closed shop from installers and suppliers to some extent, this place has by far the most info, and real world experience. I've DIY'd my own install from scratch (as have many others) and while I don't have figures to back it up, I'd say it has transformed the feel of our house, no condensation at all, previously I'd have wet windows every morning and a stale feeling to the place. I've yet to balance it up and I'm about 50% over suggested rates at the moment based on a quick check when I got my anemometer. Enjoy the banter, the 'bogus' thread has some interesting views1 point
-
How would you deal with the big thermal bridge at the base of the blocks. though? You could probably design a passive slab, with a reinforced ring beam around the edge, that would take the loading from the blocks. That would then give you insulation under the floor slab, under the blocks and up around the edge ready to be continued with EWI up the walls, so no thermal bridging at all. If you fitted UFH inside the concrete slab then you would effectively be warming/cooling the slab and the walls, like a giant storage heater/cooler.1 point
-
1 point
-
More insulation than my hut yours has. Mine is toasty warm but does have a fierce wood burner inside. I’d say airtightness is more important so make sure the floor walls and roof are well wrapped and you’ll be good1 point
-
Took about 6 weeks for us. Tho there was a couple week delay in the middle due to my employer not sending in details fast enough. So 4 weeks seems realistic. Yes, they do engage a surveyor to evaluate the land value, proposals and final estimated value of the project. It will be the same surveyor that comes round to do the stage valuations so it's important that they see everything from the start.1 point
-
The report doubts (though not tested) the effectiveness of recirculating cooker hoods and adds they are unsuitable for gas cookers. With this in mind is there a product that effectively seals a genuine exhausting cooker hood when the fan is off?1 point
-
This is odd. A building standard accepted as received wisdom for years has been over turned and yet no reference can can found.1 point
-
As I understand it, the old "rule of thumb" that you must not have too steep a gradient on a foul drain has now been superseded, as it's been proven that there is no maximum gradient for foul drains, and I can't find out where the idea that there should be ever came from. Certainly it always used to be the case that people believed that there were problems with foul drains that were too steep a gradient, and many years ago I remember being told that this was because the liquid content would travel faster than the solids, leaving them behind. Apparently that isn't true, so now there's no need for back drops, or any of the other ways to get around having too steep a gradient on a foul drain, and you can have one as steep as you like. I suspect that a part of this is because we now use very smooth plastic foul drains, with very few joints and what joints there are being very smooth. I can't find proof of this, but the regs now allow you to have a foul drain as steep as you like, which makes life a fair bit easier in some cases.1 point
-
0 points
-
Had to chuckle, @AnonymousBosch, as much the same happened to me when I was a small boy, staying at my granny's old Victorian house. The downstairs toilet had a massive polished mahogany seat, that was probably as old as the house. Unfortunately it had split, right at the front edge, and nipped my tackle in the gap as I went to get up. No lasting damage was done, but I still clearly remember the embarrassment of having to yell for my granny to come and rescue me, as I was securely held by the crack in the seat. I must have been about 9 or 10 at the time, and still remember it clearly, nearly 60 years later. Funny thing memory, we always seem able to recall the really embarrassing things in life with crystal clarity, but some of the more enjoyable things seem to fade a bit with time. I also very clearly remember being slapped around the face by a girl I was going out with when I was about 15. All I'd done was try and feel her tits...0 points
This leaderboard is set to London/GMT+01:00






.thumb.jpg.bac90f3bbf6868cf2118d010d936c99d.jpg)





