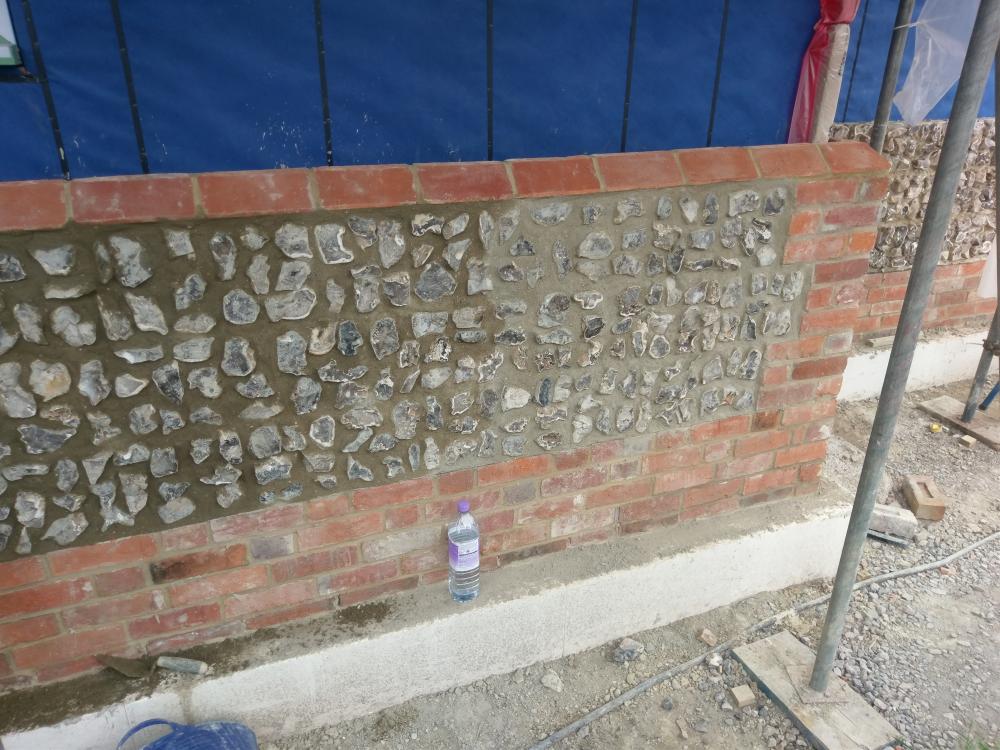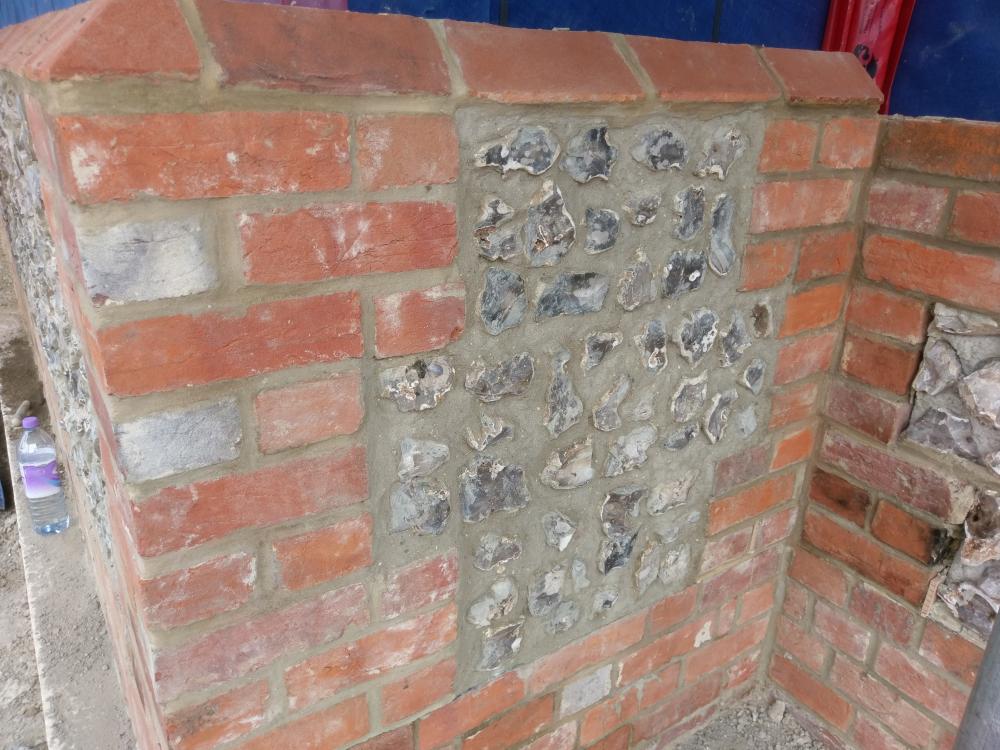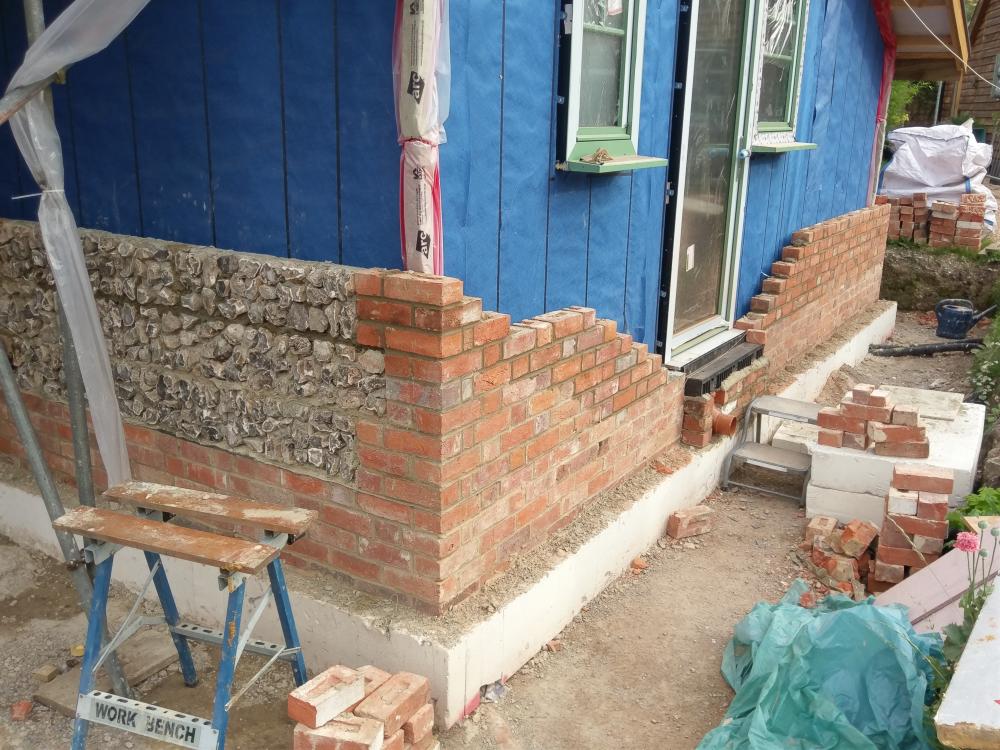Leaderboard
Popular Content
Showing content with the highest reputation on 07/19/17 in all areas
-
Wrong measure of durability... Thats the Trada post spec for durability i.e. If you left a 50x50 post in the ground. Larch will last 20-25 years as cladding.2 points
-
I'd missed that for some reason. Well when we meet for a pint we'll have something to talk about eh?2 points
-
Well, our architect specialises in Disaster Management. Will that do?2 points
-
1 point
-
If planning won't grant you change of use before jumping through the hoops described above then why not look to let it out to a licensee? They would presumably need living quarters & office space so most (if not all) of your property would be giving you an income & if the pub/bar genuinely isn't viable then you've cleared one hurdle whilst still drawing money from it.1 point
-
Three pubs in our village closed and have been turned into homes. Each had a bit of a struggle, but the general principle for each was the same. They had to prove to the planners that firstly the pub wasn't viable as a pub, which meant advertising it as such and seeing if there was any interest, and that hinged largely on community demand. If there wasn't they then moved to the next step, which was to apply for change of use from commercial to residential, To do this they again had to advertise it for an appropriate commercial use (office space, IIRC) and provide evidence that there was no demand for that either, or not enough to make it viable. Once over that hurdle they were granted permission for a change of use to residential. I believe there are companies that specialise in this, as I noticed that it was the same company providing the evidence for viable rents, income etc for two of them. It may well pay you to ask around and see if there are any specialist planning consultants that are used to dealing with this, as it could save you a fair bit of time, I think.1 point
-
I would say it's going to end up you take the hit on materials and the builder on the added time that it will take to get it back to where it was.1 point
-
Home page of the Durisol website: "Unlike other ICF wall form units, there is no need prop the walls during construction as the weight of the blocks holds them in place." Hmm1 point
-
Sorting this with the contractor depends very much on whether he was expected to have knowledge and experience of using Durisol, I suspect, plus whether or not there is anything in the MIs for Durisol that say that it should be concreted in batches, or braced to remain stable before the pour. I'm guessing here, but if the contractor was unfamiliar with the product and was relying on information from you, Durisol or your architect, then it may well be that the contractor isn't wholly at fault. It will come down to what could be reasonably expected in the circumstances.1 point
-
Good choice on the large door, I'm sure you won't regret it or ever wish "if only I had two singles"1 point
-
Link above is to the old version of the Domestic Ventilation Compliance Guide - there is a 2013 version effective from April 2014.1 point
-
Right folks, here's what's happening. Done a good deal of clearing up today. Why oh why oh why do scaffolders put clips at exactly the wrong height for my head? Still, if I can't take joke, shouldn't have started should I? Been on to Durisol. The rep's coming on Tuesday of next week, and we're putting an order together then, to be delivered by the end of next week I suppose. I paid the contractor on a day rate. And so far I've paid about half his bill. I will be interested to see what he has to say for himself when he gets here. Ideas on how I should approach this one will be gratefully considered. Ian1 point
-
I can stick up on my website later easily enough. I didn't follow that guidance note, as I hadn't found it when I did my measurements, but building control were fine with what I produced, which was really just ticking off all the bits of Part F that applied, with some measured data.1 point
-
1 point
-
Look into "designated community asset". If it has been designated already, or the local community move to do so during your application then it can be stopped from a Change of Use being permitted. If not, and by the sounds of "derelict" the local community haven't previously stepped in to take it over, then it should be relatively easy if you work within the local plan.1 point
-
Bit of a bugger, but on the bright side it could have been a hell of a lot worse, plus there will be lots of people reading this that will have learned from it. I'd guess that one key point may be that the system you're using isn't that common, and so some of the quirks may not be known or understood. Do you think that bracing might have helped? The only ICF build I went to look at had a fair bit of internal support rigged up, in the form of sheets of shuttering ply and timber braces. I believe these were put in place ready for the pour, but they may well also have been there to stiffen things up before the pour.1 point
-
Blocks, probably not. But the minced blocks, yes. So it's off to hire a diesel mincer next week, and bag it all up. The chippings appear to me to make good temporary walk ways. They drain well, and keep the mud off yer feet. Yes, I need to inject some Vim and Vigour into this one: windows for one thing due early September. Already rung Gaulhofer to give them a heads up. Ian1 point
-
1 point
-
@MrsB, in relation to your question: doors. I used to live on quayside in Lancaster, right where the slave trade ships docked. All the shops, pubs and houses along that road have some form of flood defence. Our block of flats had a separate additional flat-bottomed boat shaped GRP 'door' which us residents would put in its seating - a rubber framework on the outside edge of the door. When the threat had passed we just took it off and stored it at the back of the stor room. Never mind what it looks like, it's functionality is the key issue. And while at one level the door was useful, it did nothing to prevent the upswell of water from other sources - especially the drains: even though they had non-return valves (large cast iron one way doors really). You can imagine in a block of flats (sorry sail lofts) how many minds were focused on solving the problem. The best we could come up with was Think of flooding as normal: plan for it Build a high door threshold (but observe Building Regs) Low windows need similarly high thresholds A post flood drainage plan is needed Make sure someone is always on duty looking for flood warnings - all year round For low rooms, make sure all the electrics are high up There were a series of other things which I can't quite remember but I'm sure that somewhere you can get guidance on how to deal with the threat. I seem to remember the Environment Agency distributing fliers about the problem. That was some time ago now. I bet the system is better now than it was then.1 point
-
doorsonline in Norfolk. Their prestige range. Sizes to suit and they can finish doors in their own workshop too so the ones I want RAL sprayed can be done by them. The rest are Oak plus I have a couple of pocket doors and they were able to accomodate a recess in one so I can fix a mirror to it (dressing room). doorsonline.co.uk Ryan is the best man to speak to.1 point
-
Mrs B don't know if this helps but there are different approaches here. I made the following post on the old site: "I have just been through a painful learning experience with Environment Agency policies. I am also lowlying (zone 3a) at risk of coastal flooding. For my first design, the architect was informed by the EA that the ground floor would have to be built 1.2m above ground level. After some negotiation we agreed to have a split level house, with lower level at 600mm and ground floor at 1.2m. (I knew no better at the time so accepted it).That build didn't happen (a future blog post will explain).We are now on a brand new design (same site). But this time, I carefully read the published guides published by DCLG. They are:The National Planning Policy Framework document from 2012, which sets out the principles for conducting the sequential and exception tests, and states, paragraph 102,“For the Exception Test to be passed:” … “a site-specific flood risk assessment must demonstrate that the development will be safe for its lifetime taking account of the vulnerability of its users, without increasing flood risk elsewhere, and, where possible, will reduce flood risk overall.”“National Planning Policy Framework – DCLG – March 2012”And“Improving the Flood Performance of New Buildings – DCLG – 2007” which says that if you are going to build a replacement dwelling, then you build to a strategy, and if water levels (including climate change) might be above 600mm , then it is entirely acceptable to adopt a water entry strategy (see page 9-10).I submitted a Planning Application for the new build in early December with ground floor this time at 300mm. The Environment Agency objected. I used the above sources to justify my decision to adopt a water entry strategy. The Planning Dept accepted my arguments and awarded Planning Approval."The point here Mrs B is that there is the option to say "by all means lets try and prevent the number of times floodwater gets it, but for those occasions when it does, lets try to make the building flood resilient". Flood resilient means avoid carpets, soft furnishings, no electrics at low level, consider stainless steel kitchen units etc. I repeat this may be useful or it may not, but it does illustrate how there are different possible solutions out there.1 point
-
That's 'good' news then as it should be a really simple fix. Your builder should be able to sort this out very quickly and you'll be back on track in no time. The important thing will to find out why exactly it happened but from what you've said it sounds like it was simply that the builder erected too much free-standing durisol block and didn't prop it adequately against high winds. Don't let it get you down - it will seem like a disaster right now but I'm sure it's all fixable. Ian1 point
-
+1 If you need "structural grade" oak you must make sure the sawmill knows that's what you need. Make sure it's written on the order. They might moan a bit but if you don't you might end up with a big knot right in the middle. You might also consider specifying "no sap wood". Sap wood can stay white while the rest of the oak goes a honey colour. Shop around as £340 a lot for three posts. This isn't planned so might end up too a bit too small but just for example.. http://www.uk-oak.co.uk/product/100_x_100_Air_Dried_Oak_Beams1 point
-
cant you use flood boards (not diy ones) they allow you to keep your own doors and just put them out when needed. Our previous house was very close to a river and in highest category flood zone. Because they made us build so high off the ground to compensate we never flooded when all around us did. The extra money was a huge cost at the time and sent us massively over budget but boy were we grateful in 2007 when all around were inundated but we stayed dry. We also had some really good things we stuck over airbricks when water was rising stopped water getting in. There are specialist companies who are recognised and authorised offering all sorts of flood protection devices. Your local council or environment should have lists. There are more options than upvc doors.1 point
-
1 point
-
Ok, so a month later and the windows are still not sorted. Will update when they do get sorted but to be honest its been one of the most frustrating and unbelievable periods of the build. We have no glass in the 3 sliders which should be with us Friday, if not its another three weeks due to factory shut down. MBC have been absolute stars about it all, and have agreed that we can start the brickwork on the single storey utility room before the air test and insulation. Due to the cost of the window delay (all ready at over £6000 for rental costs etc for the 8 week delay ) i have had to make some cutbacks. one is doing thhe brickwork myself. Considering the bricks are over 200 years old i think it looks good for a complete novice. We had to compromise on the flint blocks but they look sort of okay. I cannot brick up tp the door yet as it has been put in wrong.1 point
-
So here's the South roof. The result of 3 days work by me and two friends. If you combined the knowledge of all three of us then I reckon you'd be half way to a pro roofer Actually one of the guys has done a lot of roofing but he's a bit agricultural, took me ages to convince him to use slate and half, he said it was fussy crap Note that we decided to scrap the sticky flashing stuff supplied with the GSE solar trays and instead went for lead. I think it was the right decision in our exposed position. I really don't like the way the flashing trays 'kick' the slates at the sides and top but if you install them to spec then there is nothing you can do about it. But I'm probably being fussy! If you're very observant you'll notice the colour difference on the slates below the solar PV. That's because even with two coats of patina oil as soon as it rained it chucked white residue all over the slates so I decided to clean it off. How did we do?1 point






.jpg.c21f3ac78c9b7efd90cbdcb312744dc5.thumb.jpg.7adcad4c0e384f5ecd7d56b0618df6e5.jpg)






