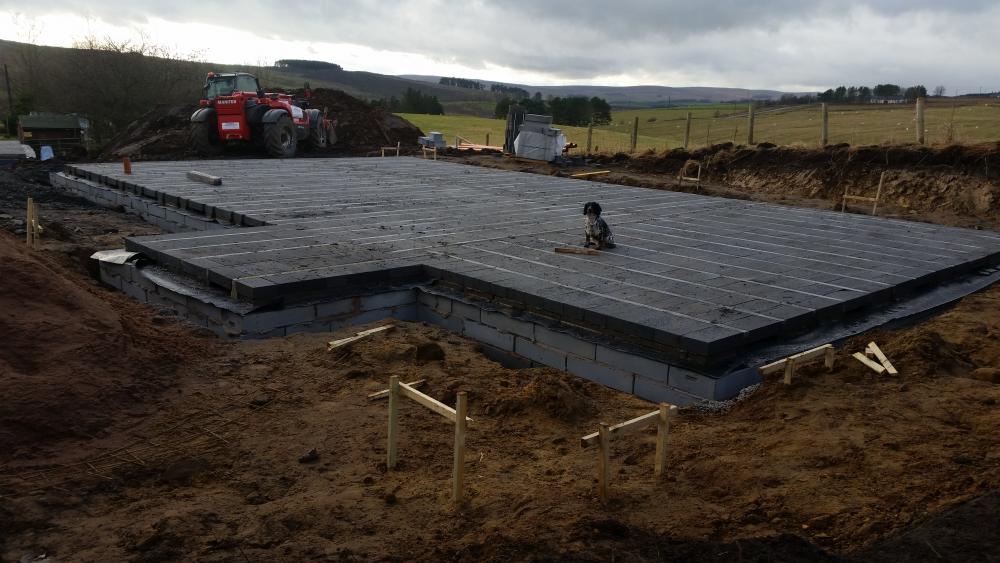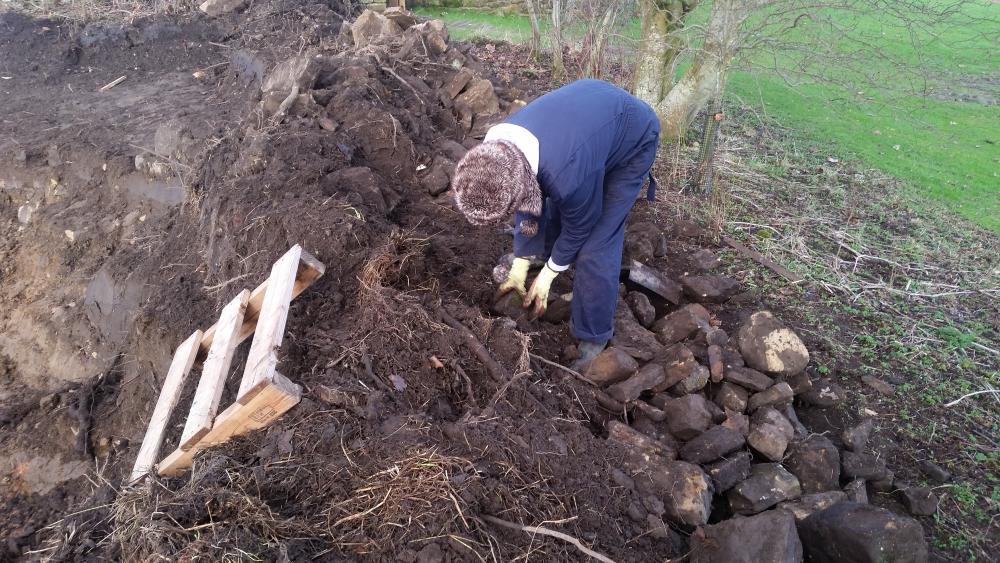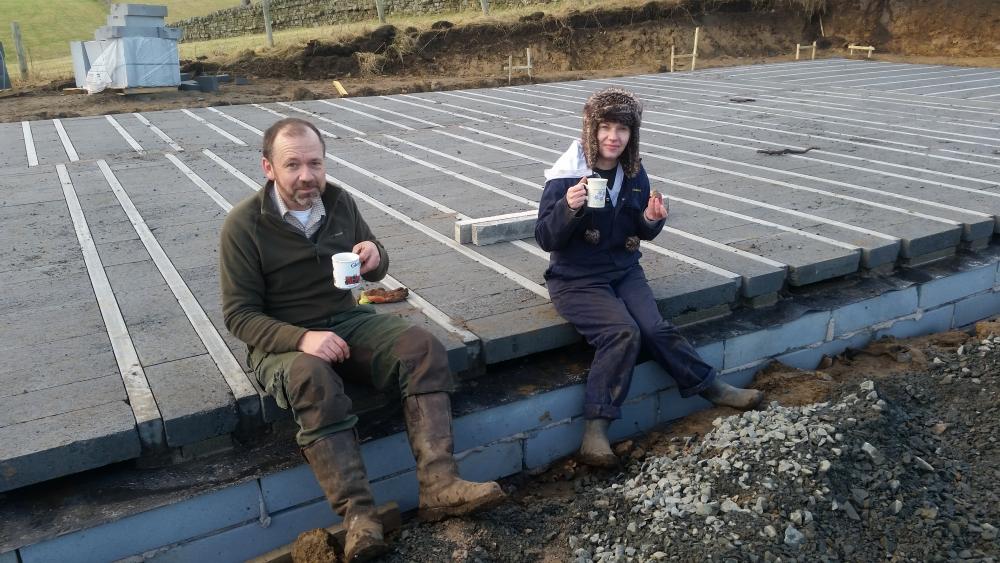Leaderboard
Popular Content
Showing content with the highest reputation on 01/29/17 in all areas
-
When it comes to anyone other than you and the better half, IMO if you even hint at a "boots off" or "clean boots" policy, then they just won't bother coming near the house; just too much hassle for them. Except our slater who liked to come and have chat occasionally (and who was good company and as it he was slating in Feb, having his lunch with us was a good way to warm up), all of our builders or guys on site didn't want to come into the kitchen, except on an occasional basis, but we did make the loo next in the hall next to the back-door available (in lieu of a portaloo) and they did regularly use it for 1s and 2s, but: we never used this downstairs loo when the guys were on-site so they knew that they had it to themselves and, we put down heavy dust sheets between the external door and the loo, so they were comfortable with the idea of using it. One advantage of a timber framed house is that it goes up and is water proof within a week or so, so our workmen tended to use the house hall as canteen area when it was raining, but we did have an absolute smoking ban inside the house. A good alternative is a shed or even a gazebo in the milder months, but again it has to be reserved for their space if you want them to be comfortable to use it. As far as teas etc., we simply asked each team when their preferred break times were (and most preferred a set routine), say 10:00, 12:30, 15:00 and we took tea and biscuit out to them. To us it's just a matter of treating the people that work for you with respect and consideration, they will invariably reflect this back on us. In our case Jan and I had different rules: boots off or ear ache. But easy slip-on boots and a separate set of cloggies for working inside the new-build once weather tight helped a lot. So did a conscious effort to maintain and enforce clean access paths. You'll rapidly collect lots of pallets and they make excellent duck-boards.1 point
-
As per you second paragraph. Kinda most of the cutting in with the base board so that the top board is whole...if possible. It won't always work but my gaps vary by up to 20mm and TBH you'd never notice.1 point
-
I've got similar cladding in 144mm/94mm boards and took the second option. Every opening has the same board set-out, and every opening is symm opp about its centre. I couldn't have lived it being random and different. Mostly achieved by adjusting spacing, occasionally had to rip boards down slightly to a narrower section. The spacing changes do not notice at all.1 point
-
One of my jobs this week is to finish a 12v pressure washer spray lance, to clean boots and tyres before they drive off site. I can just connect this to a car battery/lighter socket or a separate 12v battery that I can leave on site1 point
-
End feed (don't use PF copper), but I was being a dozo. I missed the 1 off items hidden in the bulk buy lists1 point
-
Use MR Plasterboard and tank it if your worried. . Cheap as chips to get a kit1 point
-
1 point
-
The only Pegler stuff I used to buy were contract taps and TMV units but the quality is not there now. On a big size then yes, someone like Pegler or Lamontite are worth it, but not on 15 or 22 ...1 point
-
I've directly compared the cheap multi-buy fittings from Screwfix with a couple of very expensive Pegler fittings, and frankly it's very hard to see any difference. I probably still have some are fittings around, and could take samples of the brass from each and ask a formed colleague to analyse them, but in general the finish of the fittings, neatness of threads etc is a pretty good indication of the quality. I don't think I've ever had a problem with the cheap big bags of fittings from places like Screwfix or Wickes, certainly none that I can recall.1 point
-
1 point
-
Me, overthink things? Might come from having an older, more successful brother and my always seeking approval.... as my parents say "We've Adam the eldest, a barrister don't you know! Then the other one who likes playing with bits of wood!"1 point
-
1 point
-
1 point
-
Don't over-tighten them. Also a bit of clear CT1 on the underside of the fixing will do wonders. Don't worry about any excess squirting out, just clean it off with baby wipes and finish with MultiSolve spray.1 point
-
Even in London, fluctuations are rather less than the wibbling attention-seeking people who need to sell newspapers or keep their support-bases in palpitations keep telling us. This is (RPI I think) inflation adjusted 1988 to 2014 The biggest fluctuation in London was a plus and minus 10-15% in 2 years after the Brown bust. From http://www.newstatesman.com/politics/2014/04/five-signs-london-property-bubble-reaching-unsustainable-proportions (The original article is imo rather fanciful.) And here is one from the FT - also London: https://ftalphaville.ft.com/2013/10/15/1666322/wait-what-the-enormous-unnoticed-collapse-in-london-property-prices/ (A much better article)1 point
-
Do Not seal that gap ..!!! You will end up with a window frame full of water...!! We went back to a house where someone had done that - water running into the house as he had blocked that and the drain holes "to stop draughts"....1 point
-
The breakdown for us was around £420/m² for the foundations, frame construction and erection, insulation, airtightness etc. Glazing and external doors (all triple glazed, passive house stuff) added another £65/m², roofing, gutters, fascias downpipes etc (excluding in-roof PV panels - add around another 30% to this if not fitting in-roof PV) £70/m², external cladding (our house has a larch outer skin) about £30/m². I've left the detached garage costs out of this. The total to first fix, excluding the ground works that just levelled the site and put in cable ducts/drain pipes etc, came to about £585/m², round this to about £600/m² to allow for inflation and add a bit because a large part of our roof is covered by in-roof solar panels, and if we'd not had those there would have been another £2000 or so of roofing cost, so say around £615 to £620/m² to first fix and you'll be in the right ball park. Your block outer skin may cost a bit more than our larch cladding, but to offset that, our frame has 300mm of insulation in the walls and 400mm in the roof (and there's 300mm of insulation under the floor slab), so our U values are a lot better than you're aiming at (we're 0.1W/m².K roof and floor, 0.12 W/m².K walls, with glazing that's around 0.7 W/m².K). Our completed build cost came out at about £1340/m², more than I'd wanted, but we did end up going for more expensive stuff internally than I thought we would.1 point
-
TIP: Pick a cold frosty day. Keep the compriband outside or even in the fridge (or freezer?). It expands much slower when it's really cold. On a hot day when the compriband is also nice and warm, it will expand before you get the window in.1 point
-
@Onoff Are you going to foam fill the sill inner section? Compriband expands much more slowly this weather.1 point
-
Another ADW / Rational customer here. Like @ProDave I had a few quotes, but ADW eventually came back with the best price. We also went with the granite / slightly textured ALU finish rather than smooth and have to say really pleased with how they look both inside and out. I had my cills custom made by a firm in Glasgow (MSP Scotland) to suit our ICF build system. They also quoted me for matching rainwater goods but sadly my budget wouldn't stretch that far.1 point
-
I'm another one with Rationel windows from ADW. I had about 6 quotes, and Rationel came out the cheapest, and they were second best in terms of Uw values, only beaten very slightly by Internorm who were twice the price.1 point
-
Yes I could have got cheaper windows, but I really liked the look of the Rationel windows particularly the ironmongery and the sashes. We are going with the rough granite black finish as I think it looks a lot less like a commercial building than the smooth aluminium finish. The colour is Noir 2100 sable. We are in the process of getting quotes to get all the rainwater goods, soffits and fascia boards in aluminium to match this which I think will look good as well as being very low maintenance. I suspect that black wooden soffits and fascias would need painted constantly or they would look tatty quite quickly. One of the things that keeps down the U-value is that quite a lot of the windows don't open, particularly in the hall where they are large units. The non openers have thinner sashes and the larger the window the higher percentage of glass. Some of the windows have a U-value below 0.7. The Auraplus windows also come laminated as standard which I wanted.1 point
-
@Rossek9 Garage is 6m x 6m, 2.4m high frame, roof trusses to 30 degree pitch, ridge height 3.8m1 point
-
Whatever you decided make sure you treat it properly to prolong the life of your deck. I recommend Schaeffers deck sealant.1 point
-
Finite Fossil fuel, price fluctuations. PV with a battery (LG, Tesla) etc. has to be the way to go. I'm a greenie!1 point
-
Might be worth a quick private message. If it is them, it might be useful to know now, and to have some idea of what to keep an eye out for.1 point
-
1 point
This leaderboard is set to London/GMT+01:00



















.jpg.c21f3ac78c9b7efd90cbdcb312744dc5.thumb.jpg.7adcad4c0e384f5ecd7d56b0618df6e5.jpg)