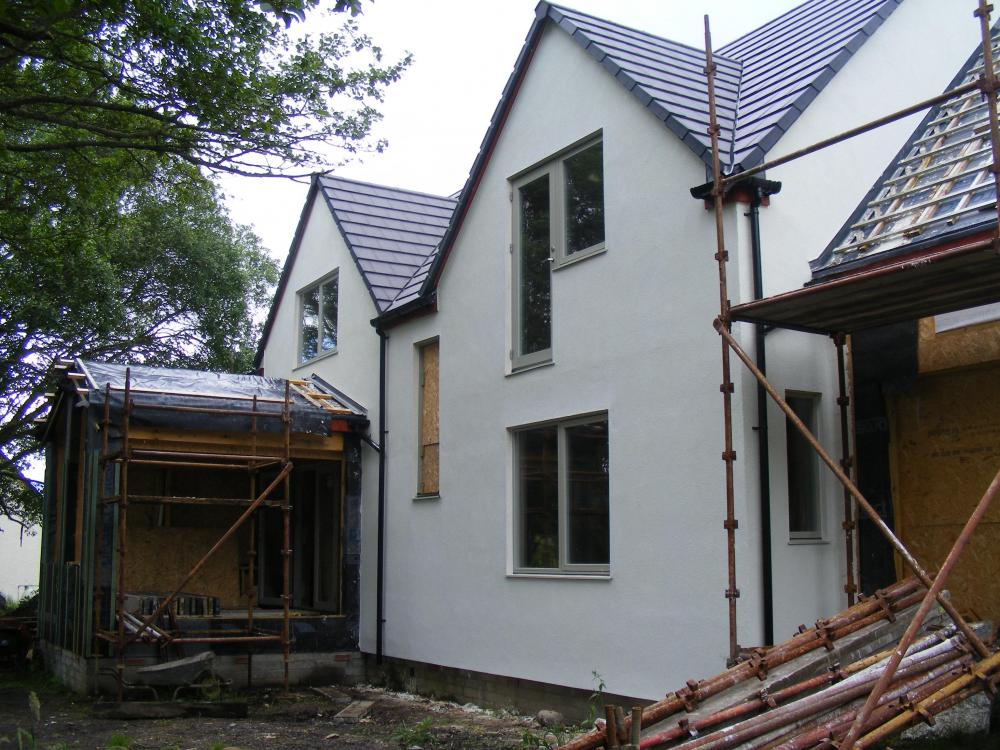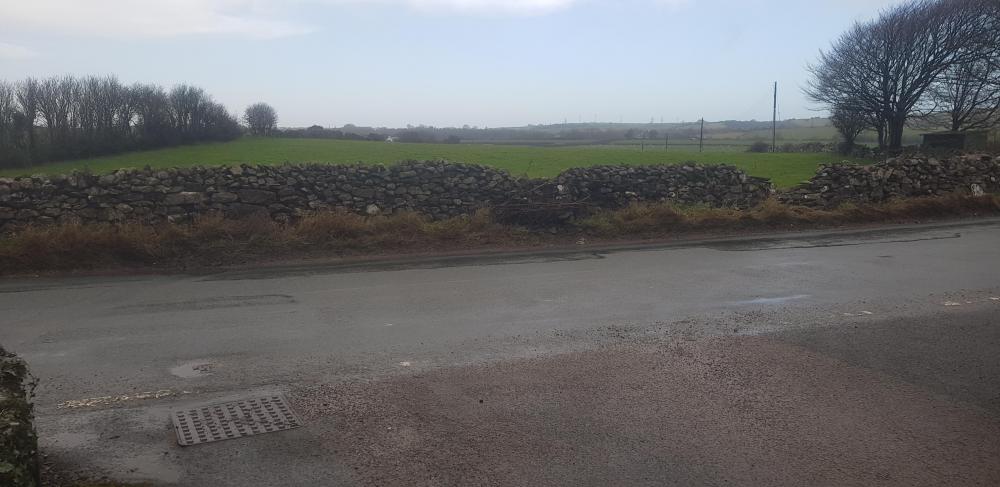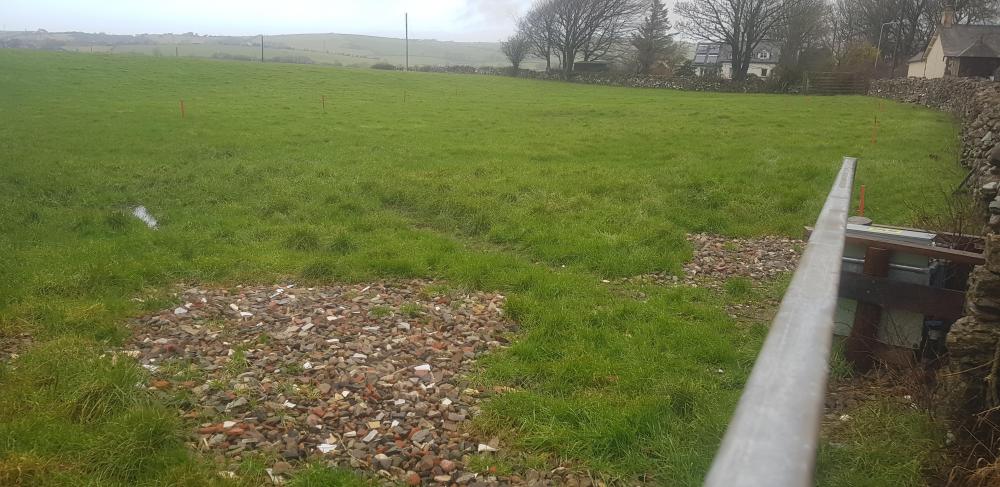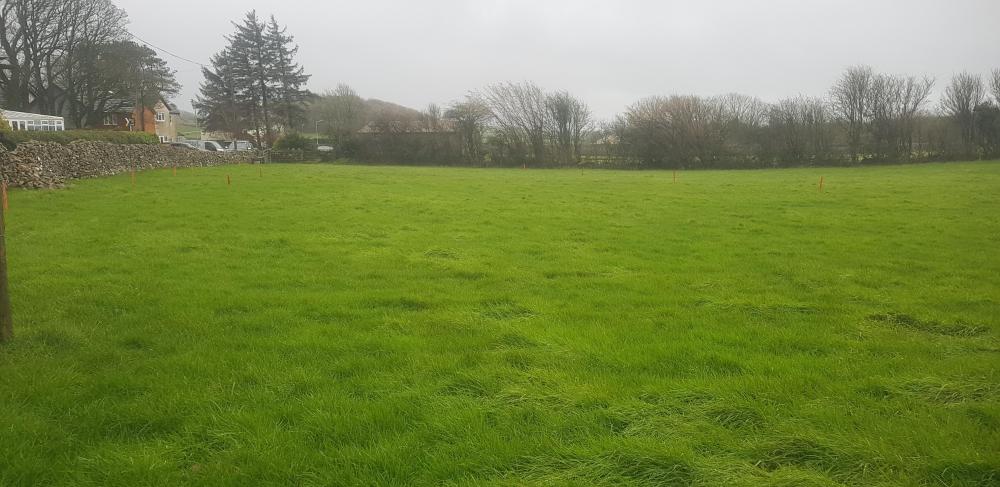Leaderboard
Popular Content
Showing content with the highest reputation on 04/28/19 in all areas
-
This led to our first post move in disaster. We got in for the 22nd Dec, set up the tree, laid out the presents under it and went to bed. Turns out putting chocolates on a heat source....4 points
-
We've just finished the ICF work using the JUB block system. This post is to let others know how we got on with the system and hopefully help when comparing the various block systems. Before getting into the detail, we selected the JUB block as it was the only ICF system we found that does not require cutting on site. The house plans get optimised for the block which can mean the structure dimensions change by up to 75mm. At planning submission time we didn't know which building system we would use, yet alone the ICF block type. Ideally you would select the block type and then design to minimise cutting. As a result our block plan was more complex than it needed to be. Pro's Accuracy of build. As it's a kit manufactured at the factory the blocks are cnc'd to the precise dimensions required. All cuts are square and smooth. We have found that the pour process does result in block movement, for example some of our window opening are approximately 10mm wider than they should be. Over a 3M window it's an acceptable level of accuracy and I doubt it would be better with any other block system. More attention to detail when bracing and shuttering would almost certainly reduce the movement. Less mess on site. Not having to cut blocks has a positive effect on the site mess. It does mean that you have to be very careful with the blocks as if you break it you may have to order another. JUB provided us with a set of spare blocks to help with just this kind of problem. We didn't need them to recover from damage, but we did use some to make up a lintel that was not on our original block plan. Little use of foam. The blocks key into each other meaning that very little foam gets used. For a real self build where you are putting the blocks together yourself it would be a blessing as the foam gets everywhere and ruins clothing. Clean openings. All the window and door openings are fully enclosed by the ICF. Fitting out. The blocks have a strong nylon webbing at 75mm intervals that allows battens to be firmly screwed to the ICF without having to drill into the concrete core. Con's Locating the correct block. With so many blocks involved in our build it can take a while to locate the special block you are after. The blocks come on pallets, each with their own manifest so in theory it should just be a case of locating the block on the a manifest, going to that pallet and retrieving the block. But life's not like that the block you want will be buried at the bottom of the pallet. On a small site this can be quite a problem. It does improves with every block you use and in practice takes a lot less time than cutting blocks. Inflexible once you're on site. The kit approach means it's much more difficult to change details, you can't just change windows dimensions or move doors at will. Delivery to site. JUB will only ship on pallets so you need to have a means of offloading the lorry when it gets to site. From our experience with the JUB system, we would certainly use it again. It may involve a lot more up front work in the planning stage but that pays dividends on site. We only built one gable ourselves but based on that it's a good system for the self builder as it's a straight forward assembly. In an ideal world we would have preferred to build the blocks ourselves and hire in help for the pours. From the point of view of minimising risk, having the structure done by and experience ICF builder was probably the smart thing to do. 646-2018 WALL - Assembly plan 1of2 A1.pdf 646-2018 WALL - Assembly plan 2of2 A2.pdf 646-2018 WALL - Cut elements - First floor.pdf 646-2018 WALL - Cut elements - Ground floor.pdf 646-2018 WALL - Bracing plan A2.pdf3 points
-
If you look at the detail of the EPC it is a joke and shows what an utter waste of time they are in the present format. The house has ground source heat pumps and mvhr - nil points for either on epc score. Stick a solar panel on at a cost of 5k and it ups the epc rating - cost saving on energy usage nil. Utter nonsense its a very energy efficient house but because it doesn't fit the tick box system it gets a lower score than a lego box.3 points
-
We have been living in our new MBC-built passiv-standard house for the last 4 months. We have gas-heated UFH downstairs (in the slab), electric UFH in two of the bathrooms upstairs and an Airflow MVHR system. Having come from an old, standard-build house we were concerned about heating this house; we had no need to be. As I read previously on this forum, we spend more time figuring out how to keep the house cool than we do keeping it warm. Our 'leap of faith' decision (based on MBC advice) to have no heating in the bedrooms has been justified. The downstairs UFH, set to 21 deg C in most rooms, rarely comes on. Even in October/November, before we had any heating or MVHR on in the house, it was a pleasantly-warm 15 or so degrees inside the house, day in, day out. We have no heating in the bedrooms, just what comes from the sun and the MVHR, and it's maybe a degree or two cooler in the bedrooms than downstairs, which is fine. When it's sunny we have to close the blinds on the triple-glazed south & west-facing windows and/or open the Veluxes otherwise it gets too hot, even when it's around 10 deg C outside; the MVHR captures and re-uses an amazing amount of the outgoing heat. (We were warned that we had too many windows on the west side; they were right, but hey, we like to be warm, and our MVHR has a cooling add-on for the summer if we need it.) UFH is certainly much slower to take effect than radiators, and there's no nice area on which to warm your feet/back. But I would much rather have the even, fresh heat of UFH + MVHR than radiators any day ?2 points
-
This is not really in favour of any build method, as you can do this with any method. But we are the same 1 1/5 storey but boring old rectangle. This time I wanted to avoid dormer windows. They always present awkward details, and some awkward to get to bits for maintenance. And inside you still end up with a lot of restricted headroom. So this is what I did. I first saw this style on the Isle of Sky. It is less common over hear on the east side. But it removes that awkward gable detail, and gives you a hell of a lot more usable headroom upstairs. It is in effect big dormer windows but instead of putting a side on them, you continue the slope all the way down. The whole lot is a cut roof hung from a big ridge beam running end to end, and smaller ridge beams for the "dormers" The whole lot is done as a warm roof and one bedroom we chose to leave open all the way to the ridge, with a mezanine floor over the adjacent small bedroom, while the third bedroom we chose a high ceiling to still give some loft storage above.2 points
-
The warmth on the feet is more than enough - if my feet are warm the rest of me rarely feels cold - but I can have cold feet even when I feel generally warm Yep - I've done that Me neither. This house is obviously better insulated than my old draughty place (which I know is a large part of it) but in winter last year I was running the central heating most of the day. Here an hour or so in the morning and it stays warm enough all day with another hour or 2 early evening2 points
-
It starts!! Not much to look at, this steel stuff... Rusted to within an inch of its life! Despite this, all about as sharp as you could possibly imagine - nearly sliced my finger off picking the first one up! Still, some judicious use of gauze and tape and ready to carry on. My part-time builder came round to help me chop the steel, weld it all up, etc. After a day, we aren't as far through as I expected... That's one cranked beam, made from 180x75 PFC, and installed adjacent the wall. It's standing on a leg near-side which runs down to an I-beam in the floor, and some 120mm Thunderbolts bolted through a welded plate into the reinforced concrete wall at the far end. The timber is covering the second cranked beam, which has since been fixed in place in the same ways. Those 2 cranked beams will form the bottom flight of stairs, once the 50x50x3 box section is welded and/or tek-bolted to the PFCs for each tread. Here's the side view: On top of the landing part, we will be putting another pair of cranked beams (the same as these two but upside down) set at 90° (going up to the right) that will be welded onto a steel plate we have affixed to a double posi joist at the top of the stairwell. So far so good, but between the weather and the uneven ICF internal walls, it took 7 hours to get to this point... Let's hope tomorrow is more productive!2 points
-
We’ve just done our final concrete pour, in fact two pours in one week. From ground floor to gables in two weeks with Easter in the middle is quick, a little too quick to enjoy. We can now get a real sense of how the house will look. Next week we are ready to start work on the roof. Before building the first floor, a temporary floor was laid around the room perimeters using 12mm OSB. This was done to provide a working area to build the blocks from and allow bracing to be put in place without damaging the final floor. 12mm board seemed awfully thin to walk on! . With our builders now familiar with the wall plans the blocks went up very quickly indeed. In practice it takes longer to do the bracing and shuttering than to do the building. Not having to cut blocks on site is a major advantage, not just from an accuracy point of view but it also makes the site much cleaner. Some ICF sites look as though it’s been snowing with polystyrene. As mentioned in out last blog entry we had the option to do a single pour combining the first floor and gables. We’re really glad it was done in two stages, attempting it in one pour would almost certainly caused major bracing issues and risked the block work due to the higher pressures resulting from the depth of concrete. Never thought I would be happy to shell out £1000 on a pump. Having no experience of other build methods it’s not easy to evaluate the pro’s and con’s of each system. For us, the need to use concrete pumps has to be the worst aspect of ICF. It just seems like you’re never quite ready and there’s another dozen details to attend to before it starts. With multiple companies involved for boom pumps and concrete delivery, it’s both expensive and difficult to get people to turn up when you asked for them. Our last pour was scheduled for 11am and the concrete lory finally arrived a 3:30pm...To add to the entertainment the pump has to be vented after use. This involves a set of guys you probably won’t see again and want to be elsewhere dumping large volumes of concrete on your site. After three pours we have somewhere in the region of three tons of set concrete to break up and pay to dispose of. Some of the last lot got dumped on next doors newly block paved drive. Lots and lots of cleaning up. It’s not too much of a surprise that the builders don’t include this in there list of responsibilities. Definitely the Achilles heel of the ICF build method. Enough moaning, it’s been a long couple of weeks with many disturbed nights worrying irrationally about being a lego brick short at the end of the build. We now have a house, no roof, but hey we have to do something next week.1 point
-
You make a good point Other than the EPC being a legal requirement The EPC is pretty worthless I’ve recently had ours competed All from a desktop While I was truthfull I could have told them anything They were Quik to tell me that they can only go off the information provided1 point
-
We finally have our decision notice, Outline PP granted for a single storey or 1.5 storey dormer bungalow. The plot is suitable for a good size house, with a 3 acre field and as we are wanting to build a home that we will live in for the rest of our lives we are looking at a L Shaped 1.5 storey 4/5 bedroom dormer bungalow circa 250sq metres plus a large detached double garage with upstairs gym/ storage. We have no drawings yet but are currently in talks with a local architect and we are getting quotes for surveys etc. We have some fairly standard conditions to follow and we will be looking to submit the reserved matters in the next few months hoping to make a start spring next year or sooner if possible. Regarding the garage, I know what I would like and I would build that using traditional block method. But the bungalow we only have some ideas so far and I'm completely torn between timber frame and block methods. Surely the advantage of a timber frame isn't as advantageous in terms of speed/cost when building a bungalow as the roof structure is entirely timber anyway? Could anyone with any experience in Dormer bungalow construction be it timber frame or masonry give me their thoughts? And finally any inspirational self build dormer bungalows especially L shaped design photos would be fantastic!1 point
-
The link in my sig below goes to our build blog, which has lots of photos of the build. The link directly to the frame erection entry is: http://www.mayfly.eu/2013/10/part-eighteen-a-house-in-4-12-days/1 point
-
For me, the most disappointing bit about the right Move listing is "EPC E" FFS this is supposed to be a modern house just 3 years old. I would be ashamed if I built something that bad. Even our previous house built 16 years ago gets a C and that was just built to ordinary standards. It is a lot of house in a cheap area. The IOW is not renowned for being an expensive place to buy a house. I have said many times if you are not very careful the same could happen up here, except the decimal point in the cost and pricing would be moved one place to the left.1 point
-
We built a 1 1/2 storey timber frame, and the really big advantage for us, building in winter, was that it took 4 1/2 days from the moment the frame truck arrived to the moment that the house was erected and waterproof. The truck arrived at 08:00 on Tuesday morning, and the house was watertight by midday on Saturday of the same week. Had we been building in summer this may not have been so useful, but having the house watertight quickly in winter was a big bonus, and allowed us to crack on with the build through some pretty foul weather.1 point
-
What a glorious site, even though it a bit rainy up there; you should be able to grow champion marrows in your field. I would consider that *very* carefully, unless you know exactly what you want and that it will never be anything involving weights. An extended garage with a thick slab, or other building with such a floor, is a far better option for a gym. (Writing as part owner of a gym that started out upstairs). It looks like a dream project. Ferdinand1 point
-
It was a full height 5 bed 3 bath Dormer would have been a little easier1 point
-
Depends how hot they need to get I suspect. Our UFH rarely ever gets the floor more than 1°C above room temperature, so we can't actually feel that the floor is warm at all. If we had skirting rads instead they would need to run a bit warmer, but I'd guess they'd not need to run at more than around 30°C or so. That is very possibly the case. As someone with no experience of self-building passive houses (yet), and a bandaged finger, I need you to come and live in my garden for 3 years and build me one. ? I can supply a slightly leaky 8x8 shed for weekday accommodation and storage, which includes a complimentary (non-passive) cat-flap for potential companionship.1 point
-
First you will always be more exspensive with a TF house But The handy thing with TF is you can get on with the inside we’ll before the outer skin is complete TF easier to make airtight Brick or Block More solid Less cracking I’m familiar with both But decided on BB Time wasn’t really an issue But from foundations to watertight on a 3000 sq foot house was 8 weeks Jan to Feb But that’s with the inner and outer leaf complete I’d get some a few quotes for both1 point
-
Thinking about it, that’s exactly how our internal heated log store is working. We have space for a couple of dumpies under the stairs and it’s kept tippy top by being heated and further dried.1 point
-
You get about a 1/3 m out of the pump lines when they clean them through @Adam2, a good idea is to have someplace to put it, shutter up a box for the chicken coup to sit on or make a base for the wheelie bins, I have 3 posts that hold up our carport that sit on concrete pads, so pre dug some very rough holes ready for the overspill. You need to nominate a washdown area for the pump guy, plastic on the floor with a sheet of ply on top so it’s easy to shovel up the mess. Its all relatively straight forward with a bit of planning.1 point
-
Also worth a note that ufh is excellent at frying washing and shoes if you need it done quickly - either spread out or on a drying frame. One trick is to have a warm spot or room - my own inner downstairs bathroom gets seriously warm. F1 point
-
I don’t think I could go back to Rads after UFH. It’s a fabulous feeling of luxury.1 point
-
Yup, the Caberdek is already down, factory glued into cassettes. Certainly the couple of houses I've been in with screed upstairs have a very massive feel to the floor. We'll have a mix of floor coverings- carpet/wood/tile- to contend with but I'd tend to follow the same logic as @JSHarris that some level of decoupling is better than none.1 point
-
No, we've used a volumetric cement lorry, so only taken what we need. It appears to be a rather unpleasant feature of the boom pumps.1 point
-
Dragging this back from aliens, there is I think an issue with the way the arguments about climate change are presented, that makes people wary - how many times have we heard we are at tipping point / point of no return / only have x years to save the planet? The media (at least in part) do bear responsibility for this as they tend to sensationalise doomsday scenarios in their never ending hunt for audience share. On the other hand are the warnings being made intentionally so terrible / dire as there is an understanding or even acceptance that governments and individuals are not going to put in place extreme measures, but may be willing (and able) to make small changes which gradually make a difference ? - think the large run into speed limits at roadworks - the spped limit is there to protect the workforce but really isn't needed (for that purpose) half a mile back from where the work is being carried out - lengthening the run in makes it more likely drivers will have lifted off the gas and their speed reduced by the time they reach the critical point.1 point
-
If the f7 is the first filter, that could be where the issue lies. In our system the f7 is the third line of defense. We have an insect mesh on the inlet, then a g4 and finally the f7. I tend to wash the mesh every year and replace the others as a set. It might be worth adding a fine stainless steel mesh to the inlet to capture the bigger crud. I reckon you could wrap a strip around the perimeter.1 point
-
I don’t even think radiators are worth a second thought. Just from the point of view that they take up wall space, I wouldn’t ever consider them.1 point
-
Our ecologist was great, she recognised that I wanted wildlife around our build and gave good advise. I did not want bat roosts in the house but wanted to have them in the garage next to it, she agreed and I built three bat roosts in the roof of my garage. The planners however, despite my forwarding the ecologists report that the bat roosts in the garage were sufficient for the whole site (the ecologist recommended two bat roosts but I built three) told me they still wanted bat roosts in the house. When we went to appeal over the planning refusal, we won on everything including the council trying to over ride the ecologist.1 point
This leaderboard is set to London/GMT+01:00


















