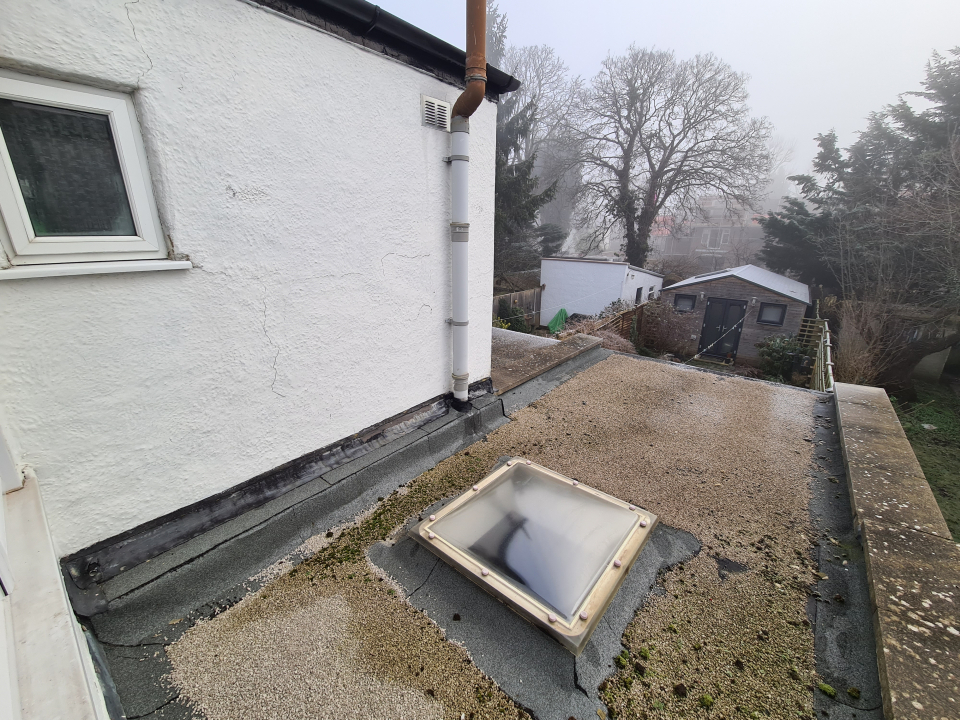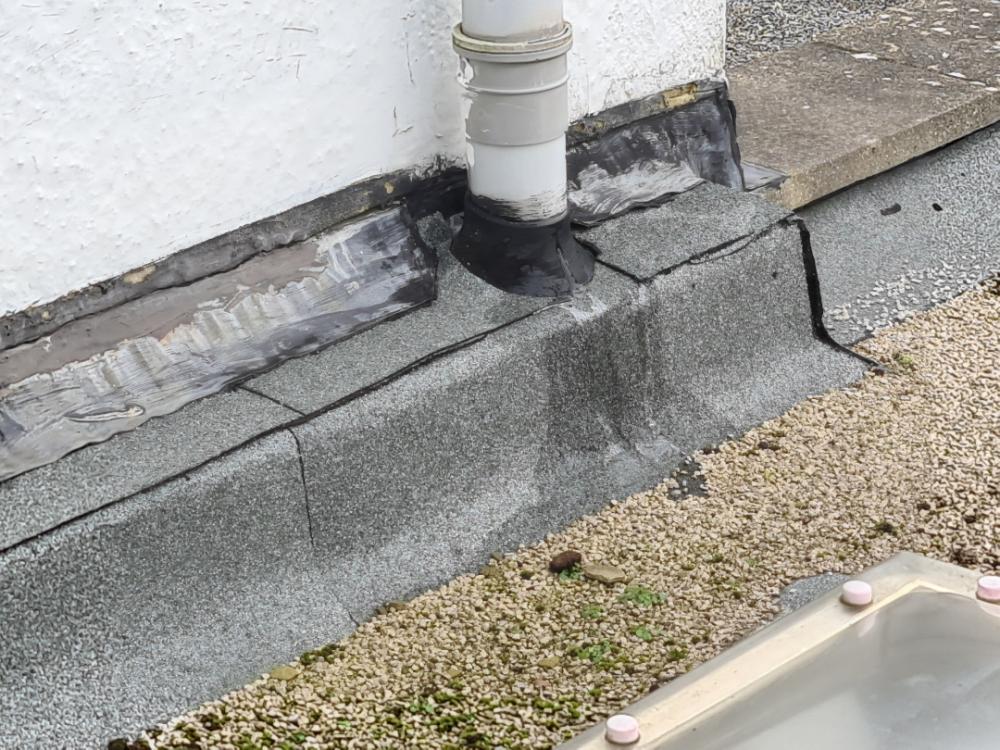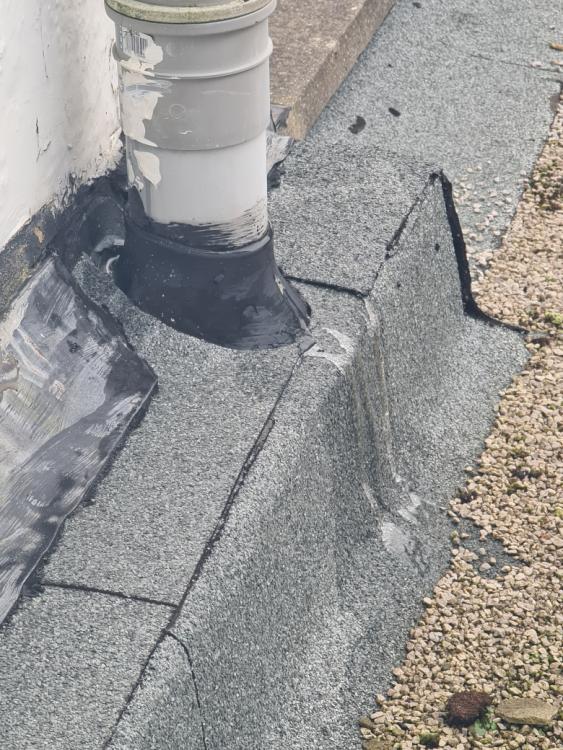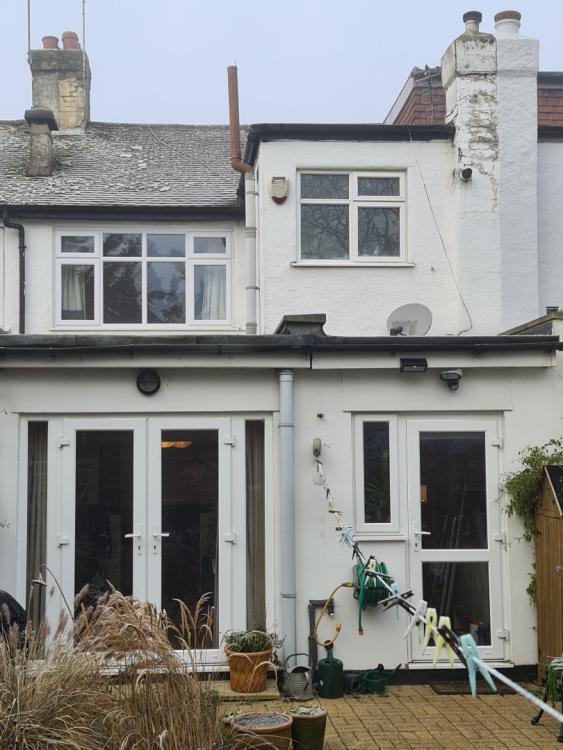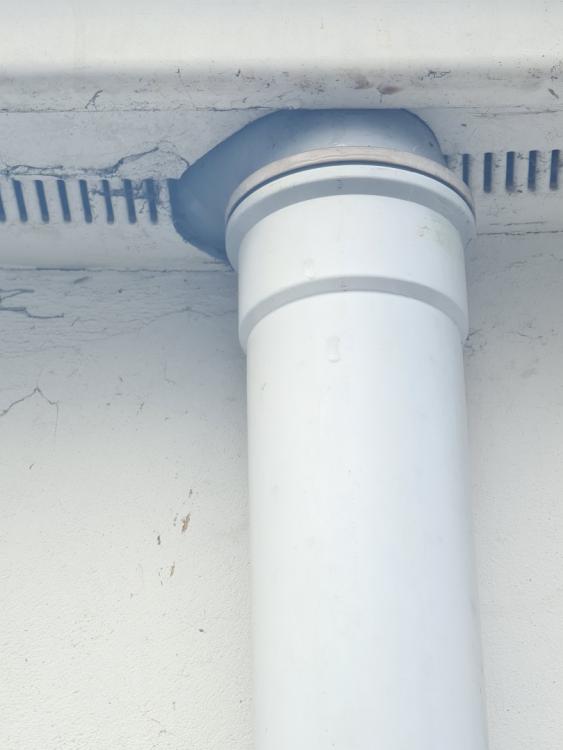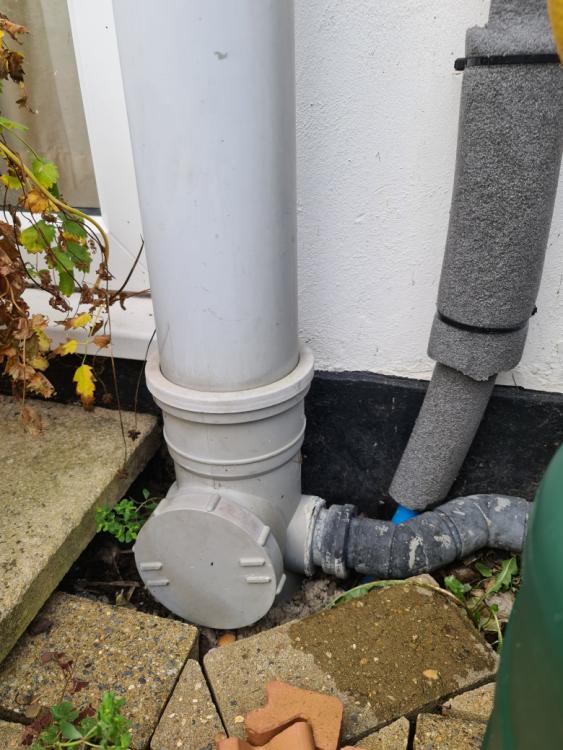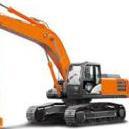Search the Community
Showing results for tags 'plumbing'.
-
We've had plumbers in to install first fix pipework in our self-build followed by what they called a "mid fix" of plastic to copper pipework to come out of the walls ready for us to close up. In the main bathroom we are having a bath with taps and shower over with separate thermostatic controls (i.e. not a bath shower mixer). The pipework for the bath has the main hot and cold feed pipes going to copper and then a separate C shape of copper pipework going back into the wall and then out again where the shower controls will be. We're wondering why the main feeds couldn't have just had a T off to the bath taps and then continue on up to the shower? Can we adapt it to this? Is an isolating valve on the pipework to the shower required? The feeds come from a manifold with separate isolating valves in the utility room, the cold comes from a balanced feed (if that's the right terminology) and the hot from the hot water cylinder which is ASHP heated. Photos to help illustrate!
-
mornin. Pretty easy one for the guys this morning. Ive got a situation where i need to bring up my cold feed for the washing machine and the wall is very close to the joist. There will be units over the pipe work. The wall is back to bare brick so it will need boarding which makes it even more tricky as it will project at least 20mm further. Do i: A) bring up between the brick and joist, manipulate the pipe to bring it past the board and then clip. Means the board wont be able to go as low as i would ideally like, or i could cut a channel from it B) go the other side of the joist and manipulate it back over. Means i can board lower but the pipe will be exiting the floor quite far out is possibly further out than the service void of the units C) chamfer the joist. Probably no good as its taking too much structure away but i threw in the picture for reference D), convert plastic to copper under the floor and then bring copper up with a few 45 bends. Means a joint under the floor which i was trying to avoid. Any opinions on best practice?
-
Hi all, I have already posted a similar question in another forum but I decided I'll ask here as well. I would like to get to know as much as I can about building houses and extensions etc. I am looking for the most comprehensive resources (mainly books) that are available on the market. I want to learn as much as I can from arriving on site and clearing the site, digging the foundations, the civils, the waste, the storm water, the water connections, pouring the foundations, the rising walls, floor slabs, blockwork, brickwork, dry lining, skimming, plastering, plumbing, electrical, joinery, roofing, and everything in between. Any recommendations?
- 6 replies
-
- books
- house building
- (and 10 more)
-
Apologies if this is an obvious one. I've been searching all through internet, building standards, NBS and everywhere and couldn't find a conclusive answer. I'm aware for an individual flat or house a main wastewater drain would be c. 110m diameter. Would you suggest 160mm diameter when multiple flats run into it? (See the attachment) Thanks a lot in advance! Stephan
- 5 replies
-
- wastewater
- drainage
-
(and 3 more)
Tagged with:
-
Hello. We had an extension built 14 years ago and the soil pipe from the loo and bathroom was re-routed through the extension roof. The loo is behind the window in the first photo. The bath/shower is to its right. I've noticed we often have water seepage from where the air pipe joins the boxed in soil pipe. At the moment there is a frozen stream of ice in that area. See photos. We have no history of loo blockages or slow drainage of the bath. Is the drained water backing up in the soil pipe? If we needed to get someone to investigate would the pipe have to be unboxed? Any thoughts appreciated.
-
Hi Can anyone recommend a water softener that will work on 6 bar pressure? BWT and Monarch seem to be limited to 5 bar Thanks
-
Hi All, The plumbers put in our UVC cylinder yesterday. I have raised a few things I spotted with the main contractor and he was getting in contact with the plumber. Could those of you with more experienced eyes please have a glance at my picture and let me know anything else that needs to be rectified. What I've noticed/questioned. 1. There is no tundish fitted and the over temp valve discharges via some 16mm pipework over a long distance to a hidden pipe into the main waste water system. 2. Does the tank require an overpressure valve on the cold feed? There is one on the cold main entering the house. 3. Does the tank require a thermostatic mixing valve? 4. Is it safe to have a switchable valve on the expansion vessel? Thanks in advance.
- 69 replies
-
- uvc ( unvented hot water cylinder )
- plumbing
- (and 1 more)
-
Quick question as I note in part H of the building regs it makes specific mention of the minimum gradient of a pipe run. Currently I have some workers putting in a soil run that's going to be more like 12-15 degrees, which I believe is something around 1:4 - 1:5 gradient. From what I read online for advice this isn't ideal - My groundworkers insist they don't have any choice (think they want to avoid a backdrop) Any thoughts as I have Mr inspector round Monday and the groundsmen will be long gone by then. Update - yes i've contacted regs, but after they haven't responded to my last 7 emails, i've given up with getting any advice from them. Cheers
- 24 replies
-
My grans old cottage has this mains water supply (see photos) is this normal? it looks like 2 converters to get down to size. Not sure why it was done like this but would like to remove the mess - (outside there is a cut off value but it leaks). Not sure what options I have but any advice would much appreciated.
- 5 replies
-
- mains
- mains supply
-
(and 1 more)
Tagged with:
-
Hi folks doing the bathroom out upstairs only loo and sink in there at the mo so having a bath fitted with a mixer type shower now the room been made bigger . questions is can the bath be 15mm or does it have to be 22mm for flow rate etc. We have a new combi boiler fitted now. So hot tanks gone. Regards Jason.
-
Hi all hopefully some one can help? Doing my kitchen out all the plaster is off the walls .The internal wall were the radiator is going had the old pipes running down the the wall which looked naff.so my question is can I chase out some of the brick out to allow the 15mm copper to run internally behind green plaster board?.If so is it best to lag the pipe so to reduce possible condensation causing issues ? Many thanks in advance Jason.
-
Quooker tap fitted, wife went to try it and it leaked. Come on, tell me this isn't normal work of a plumber. Circled what I believe is the culprit...
-
Can I just confirm how to clean out the plug on the left ... it is my shaving sink so has hair and bits in it. I have done the trap Ok. Do I just pull it off where the black ban’ is (o ring?) with a catching bowl below, or is there a trick to this? I am the world’s original plumbing hater. Ferdinand
-
Hello - just moved into new house and struggling to make sense of an underfloor heating system. Excuse the really basic questions. We've tinkered with the controllers (HeatMiser Slimline RF) and we think we should have heating on. The displays are active and showing the room temperatures and the little flame icon is appearing. But... the floor remains chilly. There are three zones - living area, kitchen, and a utility room. The plumbing set up is in the below photo, with my rather clueless questions / observations added. Could somebody advise me on what I should be looking for / changing before I call in an expert? https://photos.app.goo.gl/LLV8GRAFUkN3A1379 Many thanks Richard
-
Where do I need a slab penetration for a stack? I have this cluster of waste appliances (see diagram). Can I use a single stack for eveything or do I need multiple? And if so, where should it go? I have read Part H but I am still working out how things are implemented in practice. I suspect there is much wrong with this guess:
- 10 replies
-
- plumbing
- waste water
-
(and 1 more)
Tagged with:
-
Can I run waste pipes (such as from a washbasin or sink) through the wooden I-beams of my exterior wall, which will later be filled with blown-cellulose insulation (Warmcel)? (I know its OK for water pipes. And only use a continuous pipe runs, so there are no inaccessible joints.)
-
Anybody recommend where/how I could draw a decent plumbing schematic drawing? I have a few queries I want advice on from the plumbing wizards on here but would prefer to furnish my post with a nice drawing/picture for clarity.
- 23 replies
-
Hi everyone. New to the group and was hoping for some advise. I have a JG underfloor heating system installed under my kitchen and through to a downstairs toilet where the pump and manifold are fitted. In the loft above the toilet run the 25mm flow and return direct from the boiler. Can I tee into these to supply the ufh? I have a cable run in from this (ufh thermostat)to the controller in the airing cupboard which I was hoping to link across the heating switch?? Sorry if this is vague or my terminology is not very good. Any advise appreciated. Thanks in advance
- 6 replies
-
- underfloor heating
- plumbing
-
(and 3 more)
Tagged with:
-
I'd like to run the slightly vague ideas I have past the forum-mind: How do you bring in mains water through your wall(s) and up through the slab? My hazy idea is that I run the blue alkathene through a suitably lintelled hole in my (solid, 215mm) wall, sleaved in 110mm soil pipe that is in turn surrounded by 'pea gravel'. Then presumably the alkathene is directed up through the slab to a stopcock (under the kitchen sink in our case, just the other side of the wall). Does the pipe run un-sleeved up through the slab concrete? How is airtightness maintained? I'm a bit clueless here, all info gratefully accepted.
-
Hi all, I’ve almost finished practically rebuilding a house (kept just the original outside walls!), but I can’t seem to get a definitive answer on whether I need to bond to earth the copper mains incoming water supply when after the stop cock “everything” is plumbed in plastic. There’s a very interesting thread here and in the published document, but it assumes the incoming mains water is in plastic. No where can I find an answer for my scenario, which I’m very surprised some others haven’t got. If it wasn’t all the way over the other side of the house, I’d just put an earth cable in place just in case when it’s inspected they want one, but I can’t bring myself to waste £30 on a redundant bit of cable. Plus I want it all done perfect! My OCD can’t handle a cable being left there for no reason! My head BTW says it would be totally pointless to bond effectively just the stop cock to earth, but regs don’t always seem to make complete sense! cheers Jody
-
Water conditioner (not softener) - any reccomendations
SheldonQ posted a topic in Introduce Yourself
Hi all, I'm about to start an extension to our house and wanted to get your views on water conditioners and if they work? I don't want to use a softener as the quantity of salt may have an adverse affect to health - a number of health professionals have said that this may impact blood pressure and possibly diabetes as well. The scientific evidence on this is lacking, but either way it's not going to help! My builder has an Aquabion in his house and swears by it (he's not selling it to me). Did say that you still get hard water stains but easily wiped away. He's had it for almost 2 years now. Anyone else have any other experiences? I've gone through the long thread from 'richi' and the responses from Halcyon and 'Lizzie' but not sure if I should take the plunge. -
Our site has main drainage and I was considering building a small shed to house a toilet and sink, instead of the ubiquitous blue turd-is. Any hints, tips and wise words on how I plumb in a toilet to the existing drainage on a temporary basis? The proposed shed will be about 5m from the nearest inspection chamber on the plot and about 600mm above the invert level.
-
Been quite a bit of discussion about plumbing layouts and using manifolds recently and on the back of this I need to run four 10mm pipes to two bathrooms to feed the toilet and basins. The distances involved are approx 15m and 21m to each bathroom , one bathroom will be used by our son when home from uni and then hopefully he will be moving out? and the other will be for guests. I am not overly bothered about the toilet pipes but is the distance for the 10mm pipes to the basins overly long or will people just have to be patient? TIA
-
Of getting someone to commision a boiler/ufh system when it is already installed but not commissioned or pressure tested. So much for having plumbers I can rely on. They installed the boiler and ufh control last week. Everything was supposed to be finished by last Friday but unfortunately it wasn't. They left at 8pm last Friday with promises to come back today (Thursday) to complete. Couldn't get before then because of other promised work. Message at lunchtime today to say that they couldn't make it but 'should' be able to come next Thursday or Friday. The week after next, one is going away for the week (and the van is his). Absolutely fed up with this now. I should have been able to move in next week.
-
Hi there - newbie here and apologies if I am repeating and reviving a discussion that's been done to death. Just about to start the first fix plumbing in an MBC passive house with the smart ply air tight board on the twin stud walls. I am impressing on everyone the need to not compromise the airtight layer and wondering what the best approach is going to be with clipping pipes (and cables) on the walls in the service void to avoid holes in the air tight board. If indeed we need to worry - presumably if we have neatly seated screws in each hole the sealing is pretty effective and screws ups should be redone with holes taped? Any suggestions gratefully received.
- 14 replies




