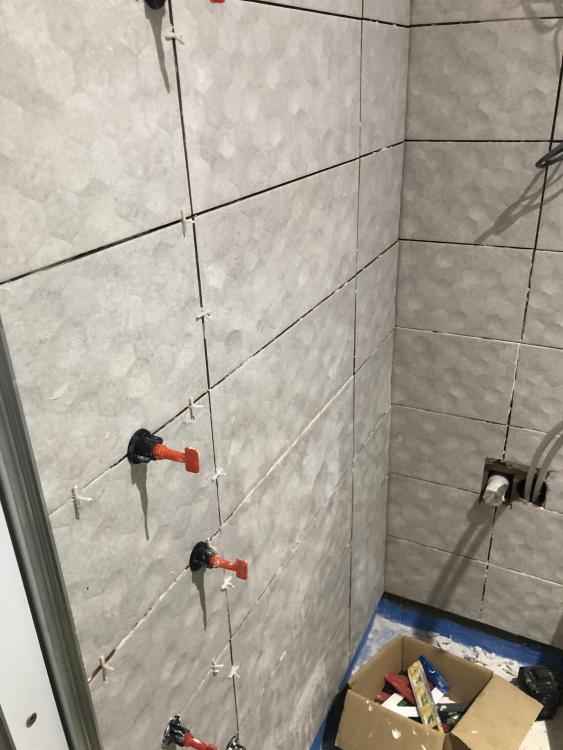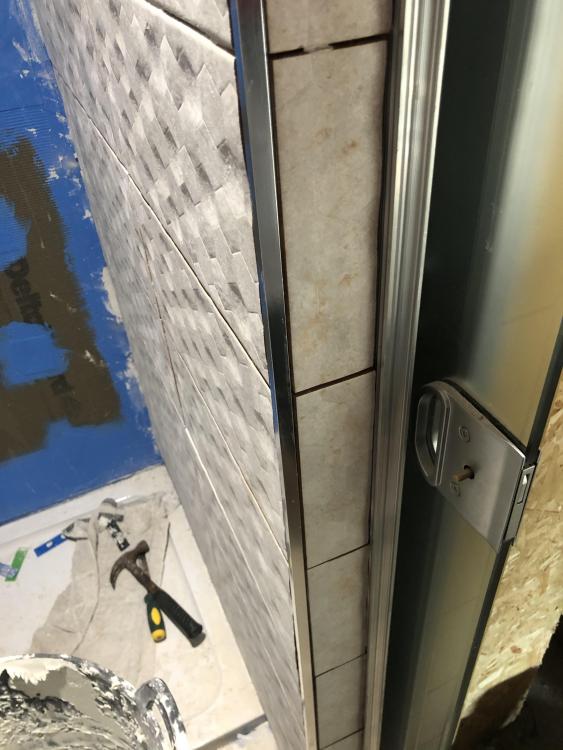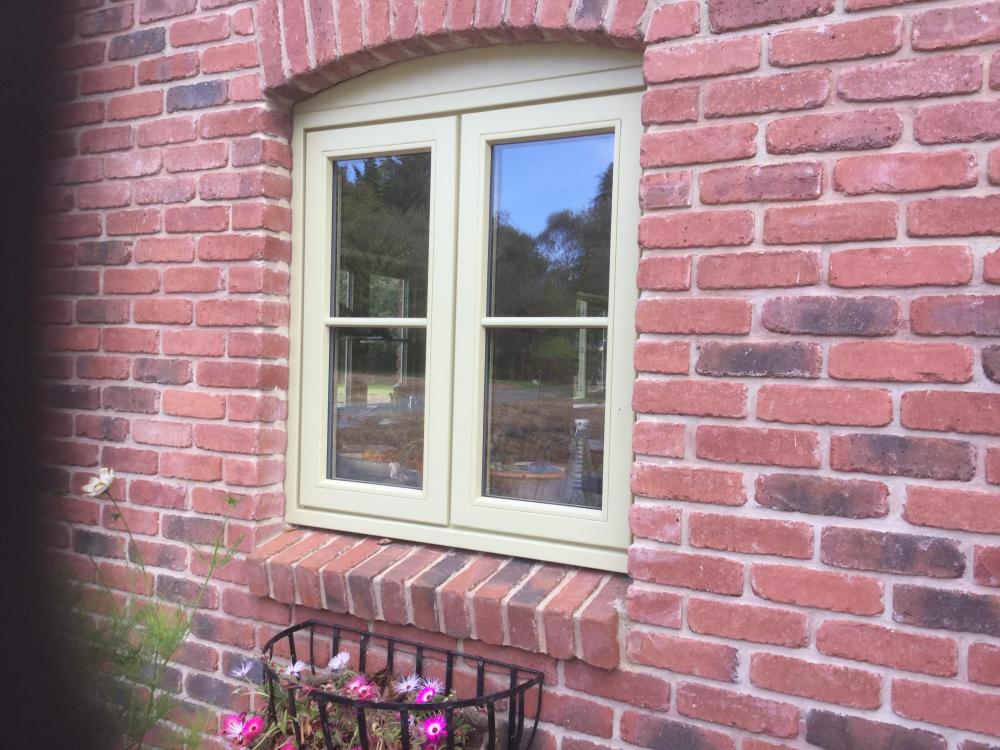Leaderboard
Popular Content
Showing content with the highest reputation on 09/15/20 in Posts
-
No No (Apart from during the build. I covered all wall tops during inclement weather) see..... yes it does it’s vapour permeable.2 points
-
https://www.billbutterswindows.co.uk/images/downloads/Members_Glazing_Manual_March_2015.pdf GGF Glazing Manual - 1.1.3 In case you / anyone is interested.1 point
-
I'm a roofer and this work is poor, the new ridge isn't any good. It needs to be tight. The mortar should all be cleared off of the ridge and the price is all dependent on size, time and how easy the access is etc1 point
-
1 point
-
before you laminate, make a slightly larger hole for hanging than you need, so the laminate seals on itself. Otherwise water will get to the paper through a hole you make afterwards1 point
-
Thanks @PeterW. That worked well. I bought 8x laminating pouches for £1 as an experiment and they come up a treat using an iron. Will be stapling them to the gate to my plot tomorrow. Three so far: 1) The house number (as my gate looks like a generic garden gate rather than a building site). 2) A sign saying "For site deliveries please call…" with my phone number. 3) And a generic site safety one like this…1 point
-
I've had info on now on the Green Homes Grant - but they take it off any RHI payments so it just helps with some of the upfront costs. Can apply at end of this month. I'll see if I get anything. It is valid for ASHP etc.1 point
-
Dip an offcut of dritherm in a water butt or puddle. I've seen it sat in a puddle for days, lift it up and the water just repels off. Doesn't wick or soak up at all really.1 point
-
1 point
-
As it is a detached property the only element that affects you to meeting the minimum requirements of the reqs is that internal walls and floors need to achieve an Rw 40 dB, have a look at table 0.2, also look at requirement of E.2 on page 8, and specifically the exceptions to E.2. Those wall types (Diagram 5.1 - 5.3) are example constructions which should achieve an Rw 40 dB. Also it should be noted that an Rw is a lab measurement and you don't need to do any testing in your property as its detached. In fact achieving Rw 40 dB is pretty straight forward. For walls, one layer of plaster board either side of a stud with some mineral wool in the cavity. Floors are also straight forward as they have a larger cavity than walls (Diagram 5.7) . Bear in mind though that the minimum requirement of Rw 40 dB is not actually that good, and i would advise on trying to better things where possible, dependant on practical / cost constraints, things like increasing the number of layers of plasterboard and its density, using metal framing rather than wood studs, using resilient bars, or even independent / staggered studs if noise is a real concern.1 point
-
Ridge beam to span 7m would be huge eg 450mm deep gluelam or 300mm steel depending on type of tiles and roof covering if ties you can use rods or wire ropes etc they don’t need to be wood1 point
-
1 point
-
I got 1.19 on my air test tony with parge. I reckon both methods would be as good at sealing the blocks. Disadvantage with parge coat is if it cracks behind plasterboard stuck on you wont know whereas you can see and fill any cracks in proper plaster.1 point
-
1 point
-
1 point
-
seems a god solution --if you don,t mind striping roof might be simpler and cheaper to a get a frothpak and spray with closed cell foam and get some imnsulation at same time --it will stop all condensation1 point
-
Unless you need the clear headroom I would put a double ceiling tie at 2.5m from either end with a king post to the ridge. That would be 8x2 doubled and bolted. Then every other rafter would be 6x2 collar truss single side and bolted at 1/3rd rafter depth. If you need headroom, then it’s going to be doubled collar ties at 1/2 depth all the way down, especially if this is a timber frame with a garage door opening at one end.1 point
-
Yes. Here goes Start with Peter Millard : excellent guy - down in the weeds detail. Lots there - I've been watching his stuff for a few years now. He's a Festool Domino bloke, but not evangelist about it: Festool is not the answer to everything. Then there's Rag and Bone Brown. Bit wordy for my liking but sensible ideas This Kiwi has a passion for plywood. This link is to his list on handling the stuff. Hidden jointing ideas are tops ..... Heres a couple of videos about Lamello jointing That should give you a bit of fire-side reading and watching for a while.1 point
-
Internally wet plaster is thousands of times better than parge coat and stuck on linings1 point
-
1 point
-
A quick look at the structure suggests you're not going to achieve any substantial level of insulation without great effort. To stop the drips, a thin layer of closed cell spray foam, Or just tack a roofing membrane under the joists supported with battens or something like chicken mesh to catch the drips.1 point
-
1 point
-
It is yes. Been through this on his other thread. What he could do with is an operating manual.1 point
-
Turn the speed down on the router. And get some proper router cutter cleaner and lubricant. https://www.trenddirectuk.com/trend-sharpening-and-accessories/trend-lubricants-and-cutter-cleaning1 point
-
We wanted National Trust olive green, but found they use more than one shade, depending where it is. Foolishly we picked a colour on my iPad, ral 1000, informed our window manufacturer and they sprayed them. Upon delivery I nearly had a fit. They looked very “yellow” and the wife said can I repaint them? . “Not on your nelly” I replied, I hate painting which is why I paid to have them sprayed. It turns out they go well with the rustic bricks and everyone compliments the colour and we have grown to like them (thank goodness). Funnily enough the colour appears to change with the light. So, the moral of this story is, if picking a colour, go see it in the flesh, not on a devise and in natural light (We were lucky).1 point
-
@pocster is your man here - he is the resident Buildhub slum landlord ... ? In seriousness - if you want cheap then contract suites in white from the merchants, or even Wickes or B&Q. The downside is they aren’t the best quality. Have you tried Victoria Plumb or British Bathrooms..??0 points
-
Yours is rendered block so should not be a problem, as I said mine is brick and will wick water but it got nowhere once in the dritherm. Blown beads was an alternative but as it’s always windy down here I am sure half of them would end up in Somerset ?????.0 points
-
Having nearly done half my house with ridged board PIR i realise that it must be nearly impossible to install it REALLY WELL on a commercial basis, it just takes so much time and effort to get it 100% right. It’s so obvious that should you get it wrong it will DRAMATICALLY reduce in its performance, And should air be able to get round the back of the board / on the warm side And flow it would render the insulation virtually useless. I have gone for cutting, foaming and taping in multiple layers and the result is fantastic ..... but I have gone seriously OCD And if I put a cost to my time it would be loony asylum stuff for me.0 points
-
Looks a bit cleaner than earlier. The pocket door looks promising (and expensive).0 points
-
Pocket hole jig ??? look on you tube. Biscuit cutter or if your really really posh like @ToughButterCup you could use dominoes, but only if your proper posh.0 points
This leaderboard is set to London/GMT+01:00














