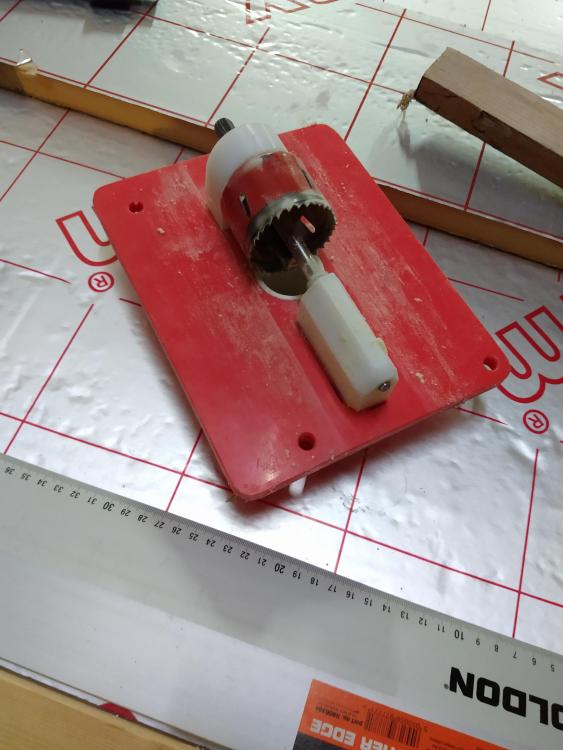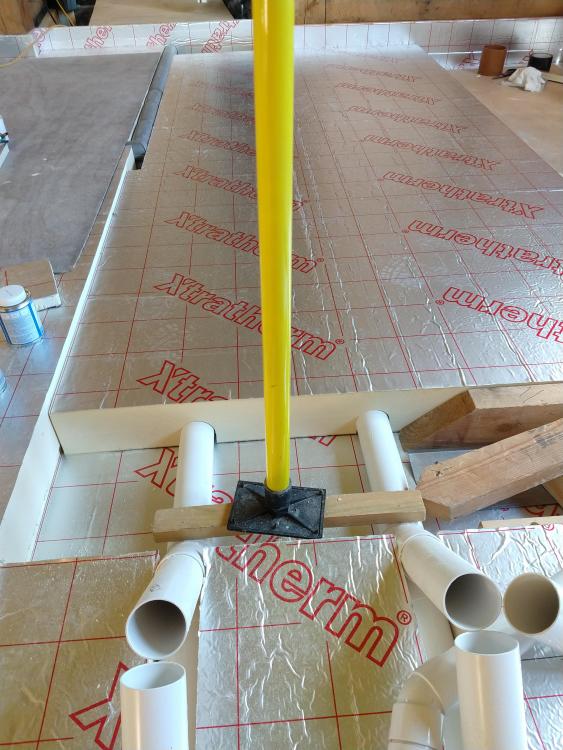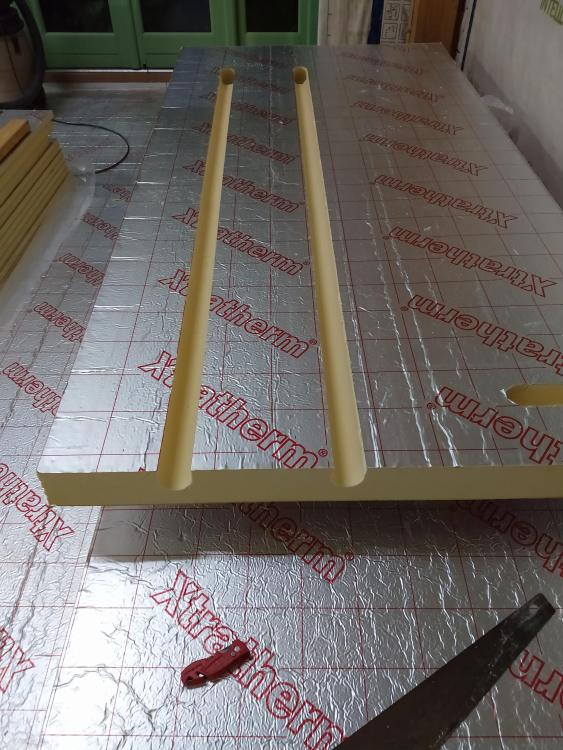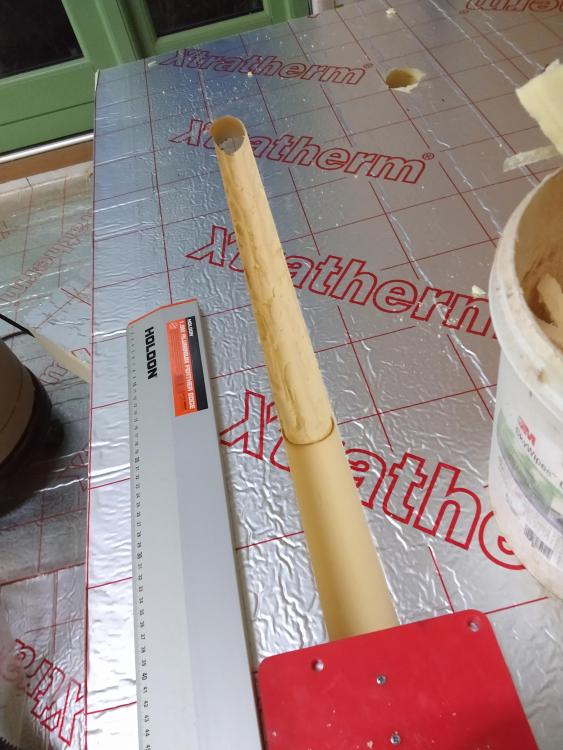Leaderboard
Popular Content
Showing content with the highest reputation on 06/13/20 in all areas
-
As the title suggests, I work in engineering and it's a bit of a curse sometimes. I decided to run some 50mm solvent waste pipe as ducts to where our kitchen island will be, for passing services at a later date. These are in the thickness of the insulation under the screed. Anyone who's tried to cut channels in PIR will tell you how rubbish it ends up. I still wanted as best as I could, full support for the screed and no voids or big areas of expanding foam which I'd have needed if I stopped and started the boards either side of the pipe Here's how it ended up. Pretty pleased with that. And here's how I did it I rough cut the channels, then clamped a straight edge as a guide fence. Then run the home made hole saw sledge down it using a long 1/4” extension and universal joint as a driveshaft as the drill wouldn't pass down the slot. Note also the dust port for vacuum extraction which was essential to stop it all clogging up. Also found running the holesaw backwards made it grab less which is a trick I'll use again when holsawing PIR Time to build tool was probably 3hrs and the tidy up operation was 5mins per slot. At this rate I'll be competing with @Onoff in OCD stakes6 points
-
We purchased a kitchen - oops! I've been set on handless, but haven't been keen on the J handles I'd seen and I wanted a mixture of wood handleless and another colour though the other half wasn't keen on handleless. I had in my head orange but I couldn't quite get the shade I wanted without customising it (so decided something neutral and paint the walls would be cheaper) and then DIY kitchens didn't do wood effect handleless although the quality of the base units was better than some we had seen. We had seen a couple on the used kitchen site recommended on here, mainly German kitchens and then we saw one eBay as part of the Cucina Colore collection https://mereway.co.uk/kitchens/cucina-colore-collection/ which was advertised with a cost price of £21k which I take with a pinch of salt) and a mix of both handles and handleless which pleased the other half. We knew it had the ovens, hob and sink/tap but didn't know much about the quality so went to the showroom. We were both impressed with the quality, seemed better than DIY kitchens and surprised to find it actually included all Siemens integrated appliances, which includes two ovens (one a steam oven), coffee machine, tall fridge, dishwasher and hob. And then to top it all a Quooker tap and boiler as well, none of which had they advertised! I was mentally trying to tally up the cost of the appliances not to mention the fancy metal pull out bits and bobs in the units and cupboard accessories. Agreeing they would dismantle and then we can inspect again and check they haven't damaged anything (and they will replace anything they do damage), and store and deliver it too, price negotiation started. The other half again was cringing. Have to say, very pleased with the final result! We need to work out where we will put the wall units/shelf as we have a window above the sink so probably on the opposite wall. We also need to add on a cupboard on the end next to the fridge for a similar sized tall freezer (I think it's technically a 3/4 size to match the fridge) and possibly another tall unit next to it just to add on extra space (currently the stretch with the appliances is 3m but we have just over 5m available) but we are made up with what we have. I'm not sure yet if we will keep the worktop or look at quartz or similar (we can always use the existing worktop in our utility). Depends on budget but I don't dislike the worktops that are on to be honest. The flooring you can see is a sample of flooring we carry everywhere we fell in love with a while ago (a worn concrete appearance LVT). So, we are only two weeks in and we have a bath, kitchen, footings and brickwork! No messing around here... Here are some pics.2 points
-
We all put in a lot of effort considering different insulation types and thicknesses as well as airtightness and MVHR, but thermal bridging (aka cold bridging) could get neglected or forgotten at the design stage. I had a quick look and couldn't see a thread on the general topic of thermal bridging, so thought I would start one. I am far from an expert here, but wanted to draw together some of what I have learnt and prompt other more experienced members to pitch in. According to Designing Buildings Wiki : "A thermal bridge (sometimes referred to as thermal bridging, a cold bridge or thermal bypass) describes a situation in a building where there is a direct connection between the inside and outside through one or more elements that are more thermally conductive than the rest of the building envelope. ... Thermal bridges can be categorised as 'repeating' for example where wall ties regularly bridge the cavity, or 'non-repeating' such as a wall junction or lintel." 'Total fabric heat loss' is the combination of heat lost through different areas of material (sum of each area multiplied by its U-value) and thermal bridges. Thermal bridges can account for a high proportion of the total fabric heat loss (e.g. over 20%). Neglecting thermal bridges at the design stage could undermine the effort you put in on the area based fabric heat losses (e.g. using wider cavities or triple glazing). non-repeating Thermal bridges are typically at interfaces and so have a linear, rather than area, nature. Consequently, they are accounted for in SAP Assessments on the basis of their PSI values, which represents how lossy they are per metre, and their total linear length. It's similar to the area based fabric heat loss which is a sum across types of area multiplied by their U-value, but it is a sum over lengths multiplied by PSI values. Some thermal bridges to consider include: Ends of cavities Lintels Junctions (e.g. between walls and floors, eaves etc) Holes for pipes Wall ties Poor window frame placement Ends of cavities: It is standard and required practice now to use cavity closers rather than masonry closure. This makes for a huge reduction in thermal bridging around windows and doors. Different cavities closers are available with different insulating materials and performance values. Lintels: A standard "Steel lintel with perforated steel base plate" can have a PSI value of 0.36 W/m.K. Considering all the windows and doors in a house design shows that there is a lot of length to lintels. A single metre of such a lintel looses more heat than 2m2 of 150mm cavity wall (U-value 0.17 W/m2K). The difference in U-value between a double glazed and triple glazed window might be 0.4 W/m2K. That means for a 1m x 1m window, more heat is lost through a standard lintel than is saved by using a triple glazed window over a double glazed window (1.3m*0.36W/m.K > 0.4W/m2K*1m*1m). Thermal break lintels can reduce this PSI figure by more than a factor of 5 to under 0.06 W/m.K. In the example of the 1m x 1m window that is an equivalent saving to using triple glazing over double glazing. Obviously triple glazing and a thermal break lintel would give a higher saving still. Wall ties: I can't find figures for these, please contribute if you have some, so here is a rough calculation. Wall ties are typically made of stainless steel and might have a cross section area of around 6mm2. At a density of 2.5 ties per m2 they account for a very small proportion of the area (~6ppm), but have a much higher thermal conductivity that the wall insulation (e.g. ~500 times higher, 17 vs 0.032 W/mK). Consequently, their thermal effect can approach 1% (6ppm*500=0.3%). U-value calculations often ignore corrections that amount to less than 3% of the uncorrected U-value of an element (allowed by BS EN ISO 6946). Useful links: http://www.zerocarbonhub.org/resources/reports/thermal-bridging-guide2 points
-
Ah, yes, okay - will take a look. Found this stuff which might work too described as a cut-to-size washable mesh filter (for extractor hoods):1 point
-
Must bother you the writing's the opposite way on different boards!1 point
-
We're obsessed with sound insulation (currently living in a rented house where you can easily keep conversation between GF and FF without raising your voice with doors closed, such a nightmare). We're stuffing Rockwool Flexi 140 wherever we can in internal stud walls and in the GF ceiling, and in a currently door-less house you can definitely hear the difference. It soaks up sound and really muffles it. Quite pleased. Also made a point of surrounding utility area with it to keep the noise from boilers / washing machine / tumble dryers down.1 point
-
1 point
-
1 point
-
I presume you mean barely enough volume, but there's also the limit on flow rate. If you have more than 2 showers in the house, it's advisable to have >1 Sunamp paralleled up I believe.1 point
-
Thanks all. It has decided to work again now so hopefully that continues. If not I think a call will be made!1 point
-
Here is my suggestion. I hate, as in really really hate, flat roofs. To take the small gable away, and make it a big flat roof I think would look just wrong. How about make the whole lot over both dormers a low pitched sloping roof, sloping from the existing ridge down to the gable edges. It will be too low for tiles but something like box profile or standing seam would do it. I would strip it all bare, replace any all the rotten wood and re frame it with decent insulation and put the pitched roof on. I wouldn't want to attempt that without scaffold.1 point
-
A raft is normally a thickened edge with steel etc that is designed to work as a stressed member. An insulated slab is just that - a slab of concrete with mesh in it and pretty much that’s it.1 point
-
Midsummer Wholesale. My reasoning is the same as yours for two of them - makes sense to me.1 point
-
Take a look at Mixergy too which also supports load-shifting. The heat-loss isn't as good obvisouly, it's UVC-sized and not good for multi-day load-shifting, but if you want plenty of hot water wihout spending £5K, the 500L version costs £1,500. You have a bath requirement, and not just showers. But if bathing is mostly showers, you can get 30% extra effective capacity (and more SAP points and reduced energy usage) by using WWHRS without the need to oversize UVC/Sunamp quite as much.1 point
-
If it has to be a fire rated door, how is an individual chippy going to certify it as a fire door if he makes it from scratch? Surely it has to be bought as a fire door and installed to manufacturers instructions.1 point
-
As someone from the kitchens business I have read several posts here with interest and some point I would like to add to put in a counter reality. 1. Expecting furniture delivery without damages is frankly unrealistic. Bear in mind that made up units are mostly air, transported on road surfaces where the quality varies vastly and even a sudden braking incident a real cause for damage. Damages always occur and its a bit underhanded for retailers/suppliers to not set a realistic expectation for what may happen during deliver, consequences and realistic timescales for remedials. 2. Furniture doesn't always handle well. Most kitchen furniture will be handled onto a truck at the factory, off at a warehouse, back on at a warehouse and off at the clients house. Each event of handling brings potential risk of damage. Customers who aren't provided a realistic picture of the facts end up with unrealistic expectations and disappointment. 3. Furniture supply chains are often lengthy and much more complicated than what one imagines. There is no such thing as a kitchen made in Britain with doors usually arriving from Ireland, france or Italy, hardware from Germany, Austria or Italy, Chipboard sometimes locally sourced but from timber originating in Nordic or Baltic countries and the list goes on. The weakest link in this chain is usually the doors. 4. Packing kitchens better is definitely a solution but most manufacturers find a balance between the need to be eco-friendly (the best packing materials are not easily recycled and the most recyclable materials not the most robust to prevent damages) and cost sensitive. Often the view is that its cheaper to change a couple of doors on a kitchen than to spend an extra £75 on packaging which still doesn't guarantee anything. 5. Notification of damages - while yes typical period is 2-5 working days there is a good reason for this. Seldom does a fitter own up to dropping a door or panel or nicking it or incorrectly drilling something with the onus of paying for the replacement put firmly in the fitters court. So why would it be fair for the supplier to deliver a kitchen when requested by the customer and then allowing them weeks to report any damages that weren't a fault of the supplier. Our own kitchen manufacturers allow us a fair amount of time and our understanding with out fitters is to honestly tell us if they damage anything - we do not charge them for it but that gives us a real picture of how good our suppliers are with deliveries. 6. Poorly paid delivery teams. Fact. A lot of delivery drivers earn a pittance and cant be bothered if the goods on the load bed are lumps of cast iron or finely crafted furniture. The best deliveries are from companies that own their truck fleets and employ their delivery staff and this can be very expensive. The typical cost of a 12 ton truck to deliver a kitchen from Kent to Manchester with 2 man crew will be c £750 taking into account capital cost, running cost, wages & overtime and diesel. So on a high end bespoke kitchen this cost adds maybe 5% just to deliver the kitchen. Some companies go down the palletised route but it does not work for kitchens. 7. 100% perfect deliveries - Errors happens. A kitchen is typically a collection of components, units, panels etc that come together in the clients kitchen for the first time and have to be technically thought through correctly, ordered correctly, interpreted correctly by the order processors, manufactured correctly in the factory, picked and loaded correctly and unloaded correctly. It sounds more complicated than it it but the level of automation in British factories particularly is very very low making the process far more error prone than it ought to be. Just a reality. I dont want to be seen as defending some very poor practises but thats the reality. About 90% of our business is German kitchens and the rest British. We find that one in 3 kitchens has a remedial. The type and severity varies but none that are show stoppers. We put this down to be very technically sound, thorough with our processes, realistic with our customers and are probably at the upper end of the scale for correctness and completeness of our orders. I personally know of very many companies that are just shambolic. Hope this helps1 point
-
As a fellow Engineer...I do need to enquire how many days you procrastinated over this...any less than 4 and I'd be disappointed.0 points
-
That’s because @Onoff has the middle names “Over Engineer”..... 3x3 is more than enough - it’s only to take the bounce out of the corner and tbh the cantilever is strong enough on its own unless you’re planning to host the All Wales Fat Lad Pastie eating contest * on the deck... *I believe @Nickfromwales was the southern winner 3 years in a row ...0 points
-
0 points









