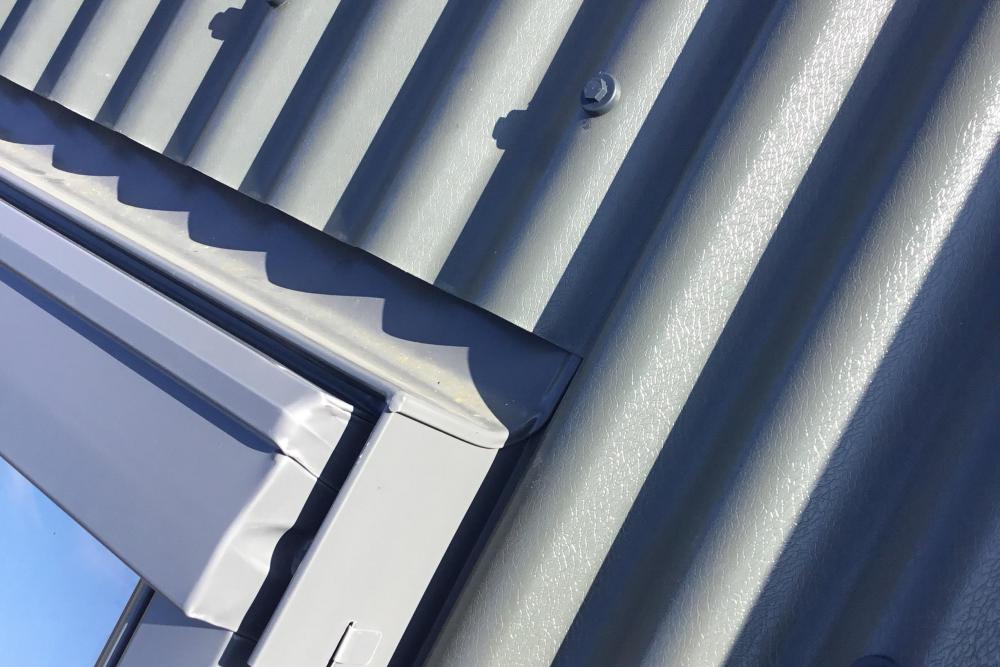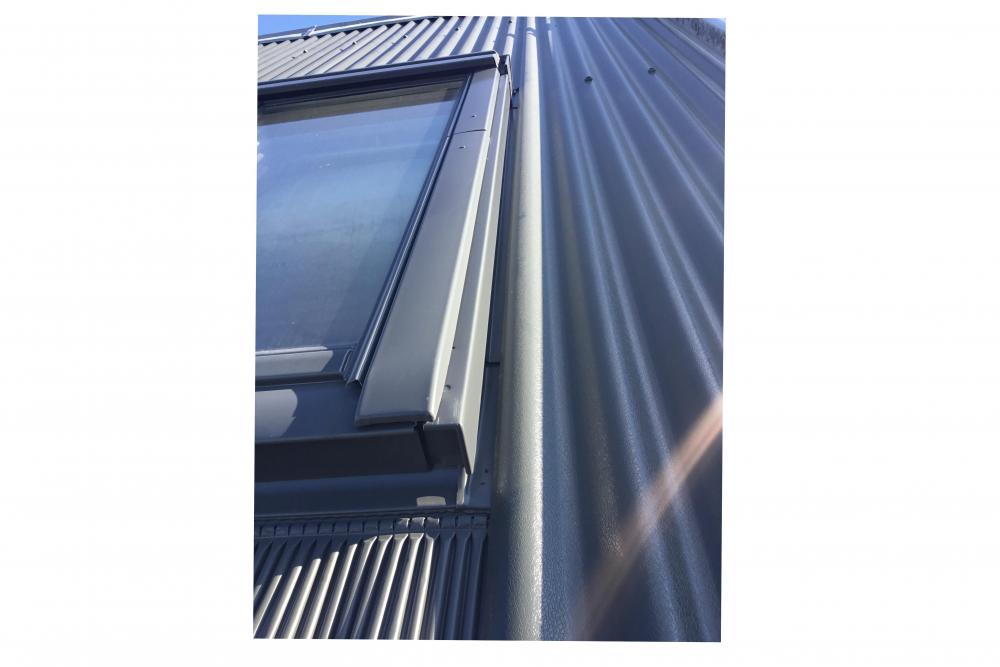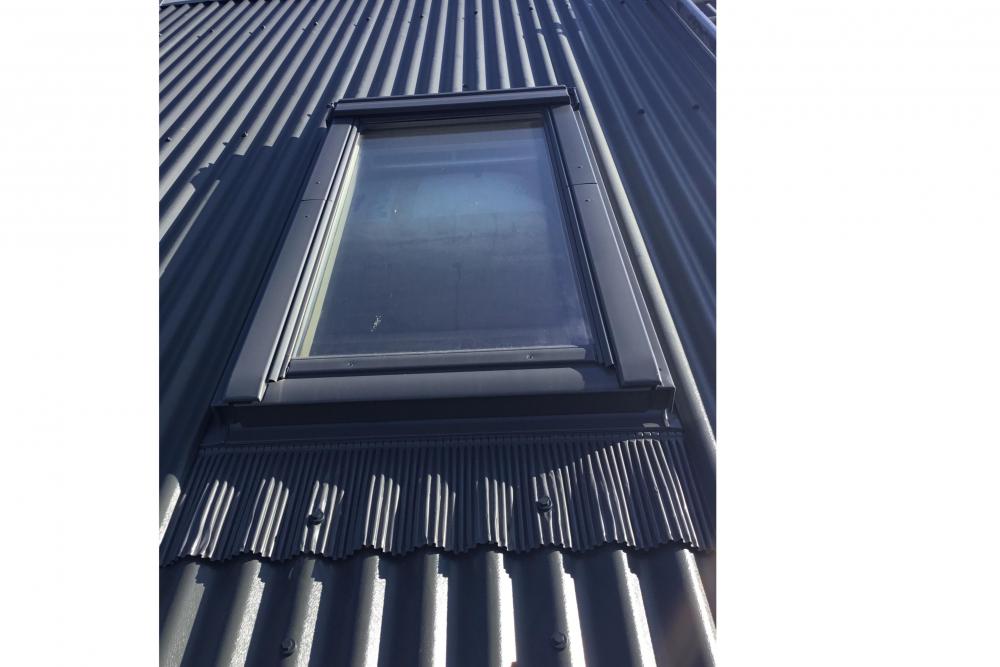Leaderboard
Popular Content
Showing content with the highest reputation on 03/25/19 in all areas
-
4 points
-
Some contractors just refuse to believe the situation on zero rating whatever you do to try and convince them. I was very careful to check this in advance of having any work done and just didn't use the contractors who said they would refuse to zero rate. I had one landscaper quote for the patio and he even confirmed with his accountant father that he had to charge VAT. Most small companies will just be being advised by their book keeper who may well not know and not be interested in finding out the full situation. Good luck with getting another invoice issued. You may find that refusal to pay more than the non VAT amount does the trick.2 points
-
2 points
-
Yep absolutely. Final finishing can be pretty much anything from 2mm Lino to 25mm stone.1 point
-
1 point
-
1 point
-
1 point
-
1 point
-
1 point
-
1 point
-
Actually I did that with one supplier. Paid the ex VAT price with an explanation and I never heard from them again.1 point
-
1 point
-
Wait a few days, say you’ve contacted HMRC and use similar words to here https://forum.buildhub.org.uk/topic/6851-a-guide-to-the-vat-reclaim-process/?do=findComment&comment=1159671 point
-
A step in the right direction. Once I've shortened the coaxial cables and got a shelf for the freesat box the only visible cable will be the subwoofer one. I don't really want to put a shelf up for that as I suspect I will get a sound bar in due course Discussing it on here motivates me to actually do something instead of just sitting thinking about itw or in context of the room1 point
-
Use the special foam tape perhaps....see the Charlie Luxton Internorm window install video on tube1 point
-
Depending on the external finish, you can either use a mastic seal or Compriband expanding tape. The benefit of the Compriband is that it allows vapour to escape, provides a weathertight seal and allows for timber expansion / contraction. It is expensive though.1 point
-
I have used expanding foam tape around all my windows, no expanding foam at all. I have then taped inside and out and got a very good air test result1 point
-
I think the family bathroom is too small. I would enlarge it by incorporating all or part of the 2 cupboards off the landing. I would be wanting a bath and a shower in there. Kitchen may need a bit of a re think. Hob in the "pantry"? Re things like the mvhr. If you want to keep with flat roofs, I would raise the height of the garage a little and hang the mvhr unit from the ceiling of the garage close to the house wall where it will be easy to access for servicing and any noise is kept out of the house. Likewise I would probably put the gas boiler in the garage. Again easy access for servicing but keeps clutter and noise out of the house. Furthering this theme, you will need a manifold for the under floor heating system downstairs. No immediately obvious place to put it. Under the stairs perhaps if that is going to be closed in as a cupboard but not if you want to keep that open. In that case I would seriously consider taking all the UFH pipes through to the garage and have the UFH manifold in there as well. Solar PV is only worthwhile if you can get it installed cheap enough now there is no more FIT. It only becomes viable if you can self use most of what you generate. Are you planning a combi boiler or a system boiler and a hot water tank? If having a HW tank the best place for that would be one of the landing cupboards as that puts it pretty close to most points of use.1 point
-
1 point
-
Do an application for removal or variation of condition. The fee is nominal. If your application is not successful they will need to give a good reason and you will be able to appeal. The PD Rights condition can normally be justified if the site is intensively developed, which yours clearly is not.1 point
-
On the right track @BusterArticle 4 directions......makes a change from article 50! Will send you appeal when I get back hopefully helpful.1 point
-
1 point
-
+1 to @PeterW it is there for site visits, not to indicate the visual impact of the proposal.1 point
-
But digital (freeview) tv's use the same cable so they are not redundant. KEEP1 point
-
1 point
-
@Buster - I have been corrected by HWMBO. Below is an extract from a recent successful appeal against removal of PD rights. It appears things seem to be turning against automatic removal of PD rights by councils on grant of PP as has been the habit in the past. Worth a go to try and get yours removed. The Planning Practice Guidance (the Guidance) advises that conditions restricting the future use of permitted development rights will rarely pass the test of necessity and should only be used in exceptional circumstances1 point
-
To be honest Ian Its safer two people on a tower than one with a boardlifter single handed on a slope They can tip Ive a boardlifter that I done use that you can borrow and I could call up and give you a lift to get your slope out of the way if you like We don’t want you to be the first forum death Gary1 point
-
If you could that would be great as currently struggling visualising what you mean. Let's frame this @recoveringacademic style: Problem Statement: How do I prevent anyone parking on a turning area shared between 2 houses, and minimise any conflict when that happens? Solution principles: You need to 1 - Design out grey areas, so that there is nothing to argue about. For example, make it so that the shared area is either "clear" or "clearly blocked"; do not make it big enough for "nearly 2 cars", so that people will think they can fit in and leave turning space. 2 - Make it such that blocking the turning area is not trivial, and it is very very clear that things are gummed up. Houston, we have a problem! not Houston, do we have a problem? 3 - Design it to encourage reasonable behaviour from typical people. 4 - Design it such that enforcement in extremis is straightforward and as clear as possible (which follows from no 1 and 2). Case Study Let me try and clarify what I mean by a walkthough exploring a "Y" shared driveway. Apologies if I am teaching you to suck eggs. 1 - We all agree that separate entrances and parking for each house are the best. You are constrained here in a way that stops you doing that. 2 - So we are now in a game of trying to use the physical design / layout to meet the constraints whilst also attempting to minimise the possibility of conflict ... though we can never guarantee that that won't happen, because human beings are bloody-minded sometimes, and sometimes circumstances force us to walk the limits (eg child cannot buy house, and partner moves in so we suddenly have an extra car). 3 - My first port of call would be to see whether I can shift that requirement to exit the site in a forward gear ie onsite turning space). I do not know if that is possible by careful compliance with local planning policy if (for example) it is an unclassified road, or if a wide verge can be used for turning. That would need someone experienced who really knows the policy to comment on. For example, our local policy says: I believe that that last statement leaves scope for not having turning facilities inside a 'small development'. I think. But I would need to prove that it was justifiable in the context. (I think that that is an outworking of research which went into the Manual for Streets (1990s edition) showing that previously the risks of accidents assumed to exist with driveways directly onto roads with higher-than-minimal traffic had been overestimated, so guidance was liberalised (and link or distributor-roads with no houses on in estates became less rigidly imposed.) What does yours actually say? It is perhaps not the sort of thing you will be told without asking. 4 - Moving on to actual design. It is really about the way to design a shared area such that conflict is designed out as far as possible eg by discouraging people from parking on it. 5. Worked example: Consider a Y entrance into a pair of houses A and B where the stem of the Y is common, and the branches are exclusive, and you turn by partially reversing into the other branch. a) If you make the stem 5m wide, someone will feel free to park on it because 2.5m will be left, which is enough to drive down. Technically, they could argue that because a second car can fit past the parked car, the parking does not form a substantive obstruction of the Right of Way -> so design it such that it damnw ell would be a substantive obstruction. So if you make it 3m wide, someone will probably not park on it, because it is blatantly obvious that it will be a blockage, as only a pushbike to a motorbike could get past. A bloody-minded sod might park on it, but most people would not, and a it is clear-cut enough that a normal policeman or PCSO would make them move. Doesn't solve the problem, but does tend to make it rarer if you are forced to have a shared area. So make the shared entrance as narrow as is consistent with domestic uses. That is a combination of physical design and human psychology. (You may run up against Fire Engines requiring 3.7m if any part of either house is more than 45m from the roadway - so make it all within the distance). b) Each half also requires to be able to reverse into the other house's branch of the Y by about 3m to turn around, so need a right of way over that for turning purposes, and for the other householder not to park on it. If the driveway gate is set 3m back from the split in the drive on each side (or a big white line put on the drive, or a change of surface, or similar), then there is physically not room to park nearly all cars there without obstructing access from the other branch of the Y. Again, a bloody-minded sod could park there, but most people (hopefully) would not. A Right of Way in the deeds would make that enforceable, or if you really wanted to be clear give A the freehold of the first 3.5m of B's drive from the split in the Y, and vice-versa, and corresponding Rights of Way to allow access. 6 That is the sort of scheme I was thinking about. Needs thought, but corresponding setups should be designable. It will not guarantee reasonable behaviour, but it will incentivise it to some extent. You need to be a little ingenious. Ferdinand (will add diagram when I have sketched)1 point
-
Congratulations on getting planning. Join the club - we got our consent in late December 2018 in time to be the best Christmas present ever. We too had that Speer/Dade book and also had a free site visit/consultation from one of them which was most useful. DH Dreamer1 point
-
I spent a long time looking at velux installations in corrugated tin and NOT ONE was done well....... I looked at why they were done badly and then sat down and worked out how to do it well. I did the layout and install myself as the devil is in the detail if you want it all to line up and work properly. The most important aspect for me was the position of the windows and there size in relation to the corrugations in the tin sheets. You need to make sure that one sheets edge will end with with a non cut downward sloping corrugations that falls directly into the inner gutter of the velux..... you then need to know that the windows width is also correct so that the far side gutter lines up with the next sheet of tin enabling that tin edge to fall in the opposite velux gutter...... then if you have multiple windows (I had 4 in my roof) you need to make sure that they all correspond with the corrugations. There really is very little to play with on the set out as the tin does not allow for error, you get about 10-20mm of space in the flashing gutter to play with but you really want the tin edge to fall in the middle as if it’s to close to the window it could block up with leaves or moss, to far and it’s not going to be as effective, also ANY error will be carried over to the next window as the corrugation spacing is set. It’s possible with very carful layout but if this is done wrong your going to have another example of how not to do it....... if you find a contractor that says they can do it INSIST to be able to go and look at one of there installs..... I visited 3 different installations done by 3 different professional roofers and I would not have payed for the work......1 point
-
1 point

















