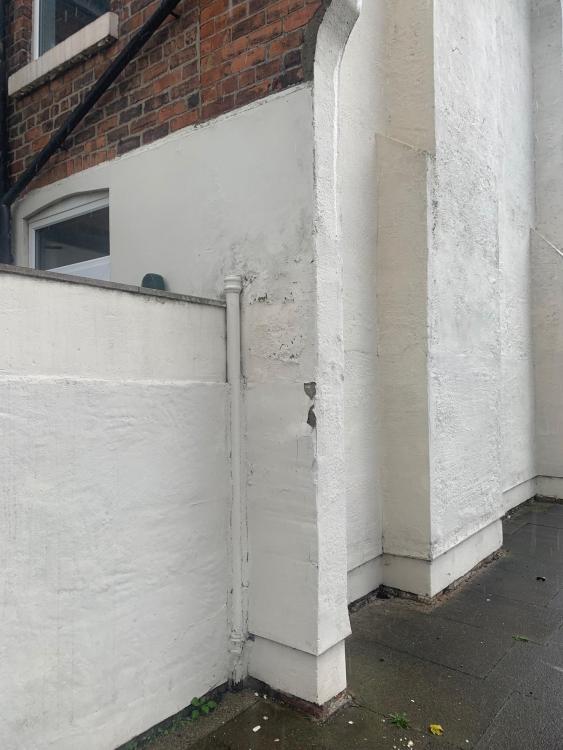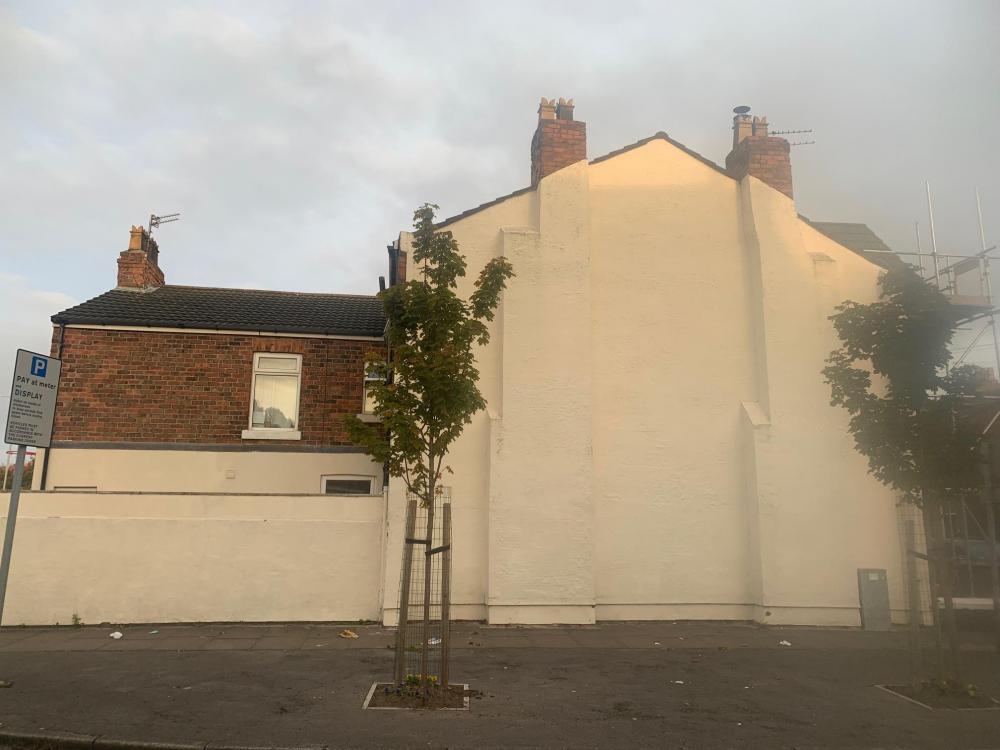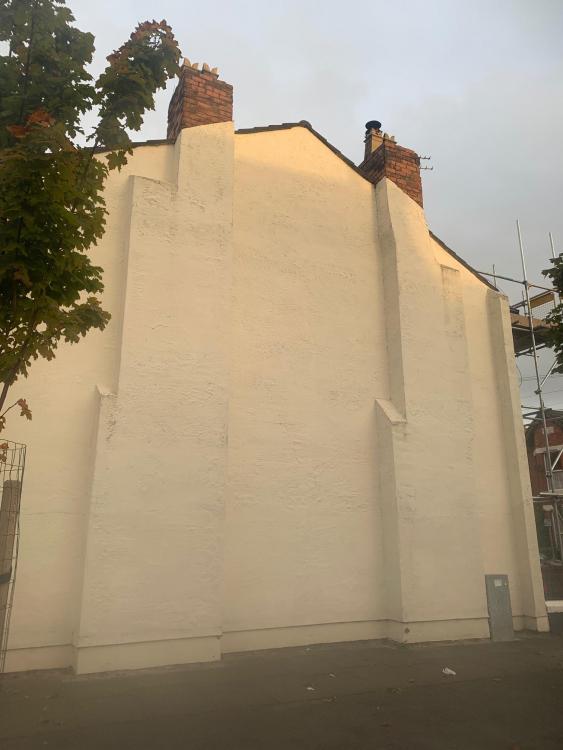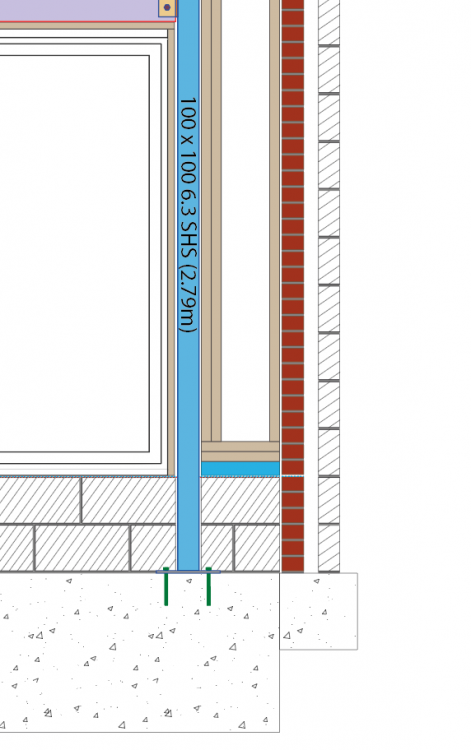Search the Community
Showing results for tags 'brickwork'.
-
Hi All, Just need some advise please, the blockwork for my extension went up back end of last year when we had rain pretty much every day through October, so the blocks got wet. I've now got many cracks in the mortar vertically, some step in places, some go horizontal and some split bl...
-
Hi all, Thanks for letting me join your forum. I've recently moved to Lincolnshire. I'm not doing a full self build but renovating/refurbishing/altering an ex-MOD property that I've bought. First of all I need advice on brick walls, which I'll ask in the relevant forum, but wanted to say...
- 2 replies
-
- brickwork
- bricklaying
-
(and 1 more)
Tagged with:
-
Hi my neighbours builder has knocked down one wall of their brick and concrete slab outhouse and retired for the weekend. This can't be safe can it?
- 39 replies
-
- demolition
- wall
-
(and 1 more)
Tagged with:
-
Hi all, I have already posted a similar question in another forum but I decided I'll ask here as well. I would like to get to know as much as I can about building houses and extensions etc. I am looking for the most comprehensive resources (mainly books) that are...
- 6 replies
-
- books
- house building
- (and 10 more)
-
I took the window sill off the bay to make it airtight and don't know what to make of the state of the outer brickwork inside the cavity. Does this need attention or is it okay to ignore and carry on? Here's the outside. The horizontal cracking is at the wall tie level (tried painting th...
-
Hi all i know zero about house building and bricklaying so thought I would see if I could get some advice please we are just about to complete on a new build home by Bellway and this is the side of the house. I have attached a photo of the side of the house and the bric...
- 7 replies
-
- cement mix
- cement
-
(and 3 more)
Tagged with:
-
Hello. 3 years ago we had 2 new upvc bay windows fitted by an established company in the London area. The ground floor window has sealant between the sill and the brickwork, the first floor window does not. We have damp on the first floor interior wall below the window but not on the...
- 23 replies
-
- upvc window
- window sill
- (and 18 more)
-
Hi looking for advice please landscape building a curved wall with piers outside to go around a patio agreed width is 400mm as it will be used to sit on also with some flat coping stones. my plan was a half-brick skin either side with a 200mm void. could...
-
In the process of renovating an 1810 bungalow (cottage). Having ripped some plasterboard off the wall I was greeted with this horror show. This was the original exterior wall of the house. It was all very damp because there used to be a toilet here and a previous builder decided to just lay DPM and...
- 6 replies
-
- helical bar
- cracks on interior walls
-
(and 1 more)
Tagged with:
-
Hi, don’t know if anyone can help me unpick this. We pulled out the gas fireplace that was previously installed and removed everything back to the original chimney breast brickwork. As we did that it became apparent that the person who installed it hacked the right angles off the fireplace bric...
-
Have these blocks been used in the UK? Anyone know more about this? The Irish Times.. "Muscovite mica has led to apparent defects in building blocks used in at least 5,000 homes in the northwest, causing cracks to open up in thousands of buildings. Videos posted online show l...
-
Hi all, I am new to the group and new to building work in general. I have just purchased a 1900 victorian end terrace with a large gable end - thought to be a result of neighbouring house being bombed in WW2 My concern is related to penetrating damp on the internal walls. I have had a vari...
-
I'm looking for some guidance on how to join a new timber frame to an existing wall. The timber frame will be clad with timber feather edge board so no brickwork to tie in with a wall starter kit. Do I just fix the timber stud to the brick wall with resin anchors, a vertical DPC and then some s...
- 4 replies
-
- timber frame
- brickwork
-
(and 4 more)
Tagged with:
-
This may be daft question, but how do you conceal the outer part of a window or door lintel in brickwork. The brickwork above the lintel is sat on top of the lintel and I don't want to be able to see the metal underside of the lintel when finished. What are my options? I know you can get special sol...
-
Hello all, Hope everyone is well. Sorry if this has been discussed elsewhere on here, I searched but couldn’t find anything - but I have limited knowledge of technical building terms. A year ago we brought a Victorian property that had been empty for around 20 years. We...
-
We are thinking about installing a woodburning stove in the middle room of our renovation. After having a quote of £3k for just that one stove, liner and fitting, we are hoping to do it ourselves. The opening is quite wide and has been built from old bricks. however, some of it needs pointing and...






























