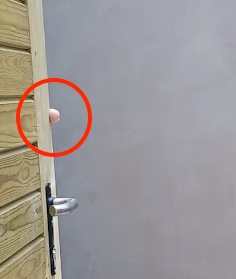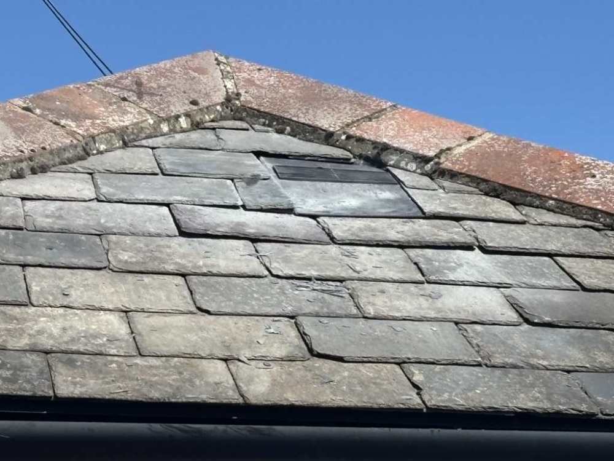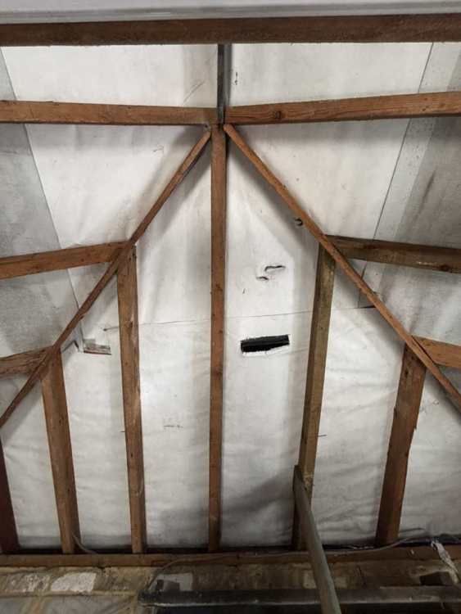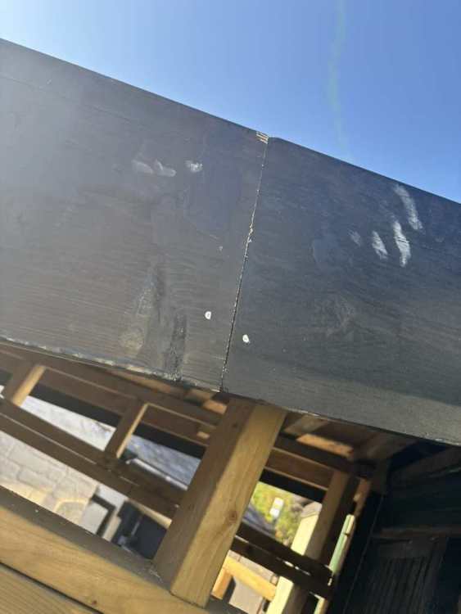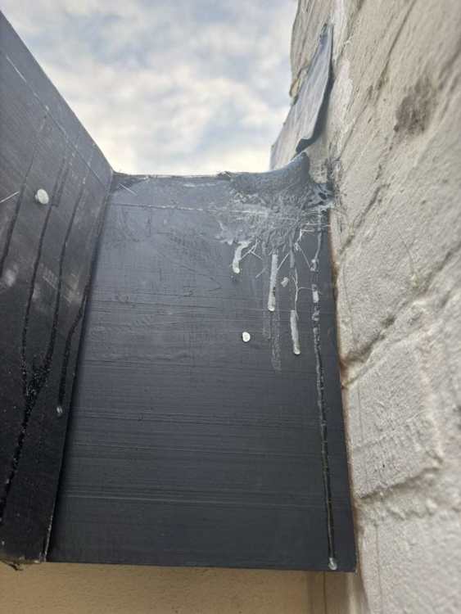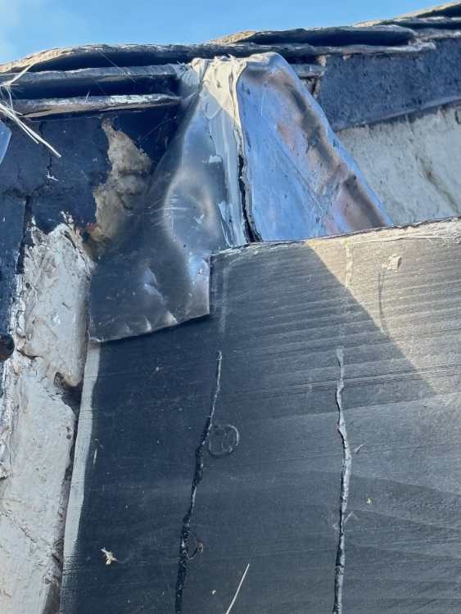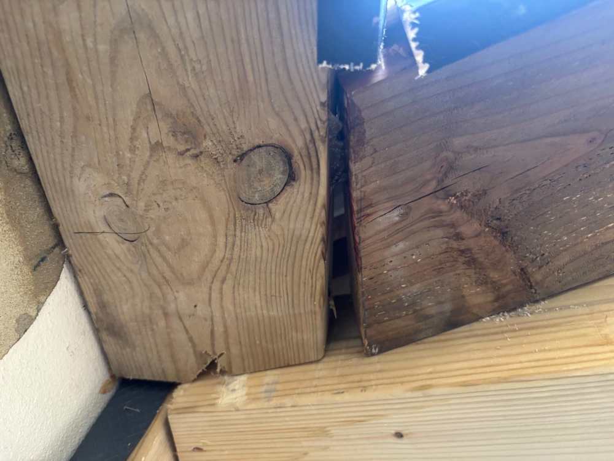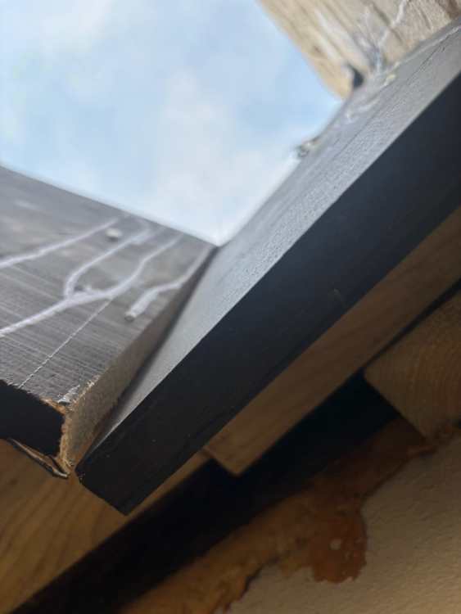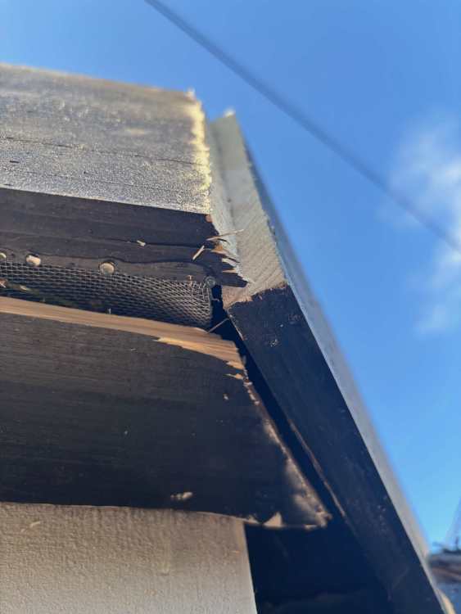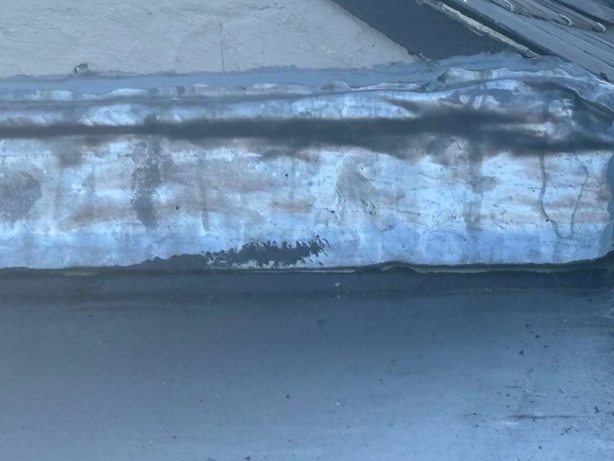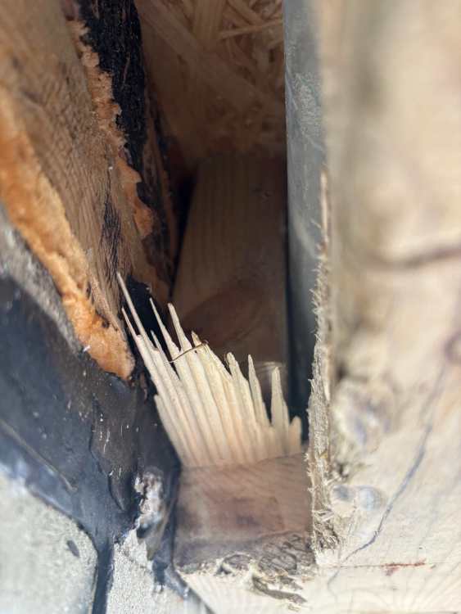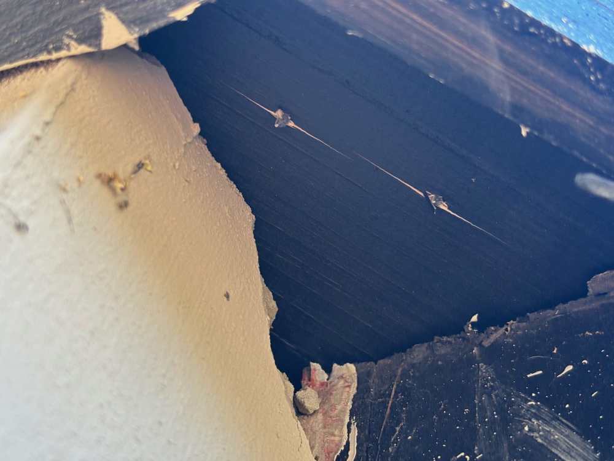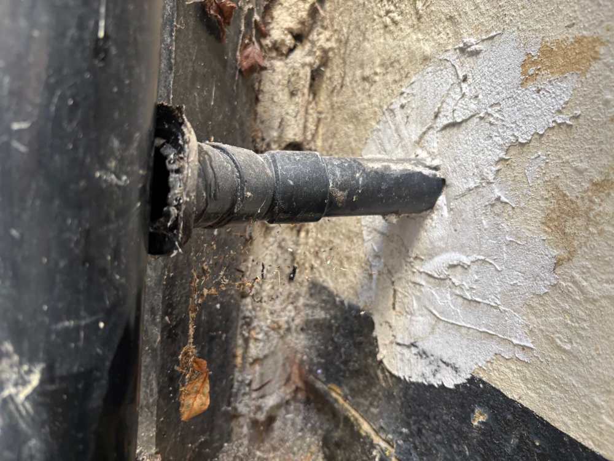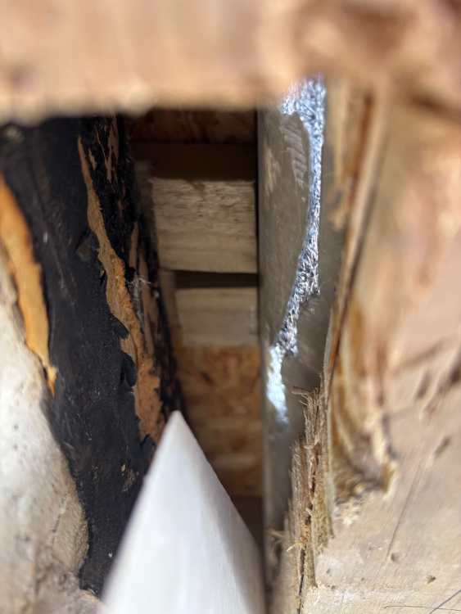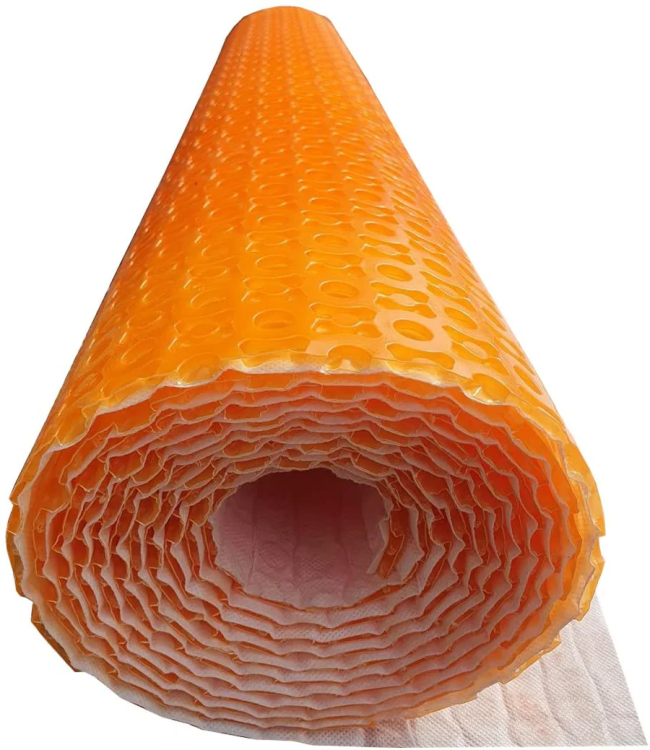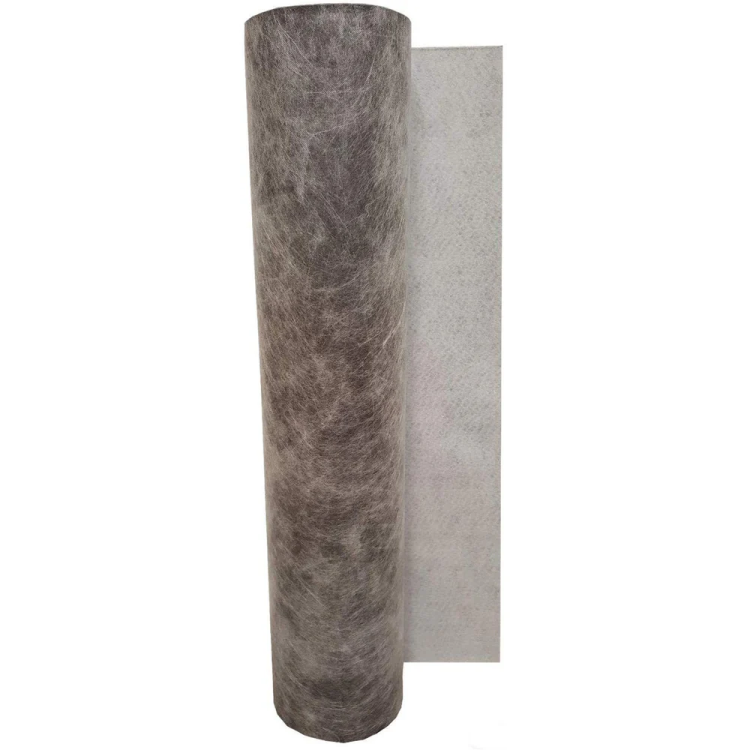
tvrulesme
Members-
Posts
146 -
Joined
-
Last visited
Personal Information
-
Location
Whitstable
Recent Profile Visitors
The recent visitors block is disabled and is not being shown to other users.
tvrulesme's Achievements

Regular Member (4/5)
9
Reputation
-
Thank you @ToughButterCup. So I sent a very very extensive list of all the issues as soon as he sent the invoice. I was thinking this over last night and here's what i have done which I think is fair. I got a list of all materials (£503.50) I subtracted all materials which they had damaged or would need to be removed as part of remediation (Code 4 Lead, Some of the Timber, GRP edging which differed from what I specified (£180.34) I subtracted a list of materials I have had to buy to replace things they damaged so far (£131.57) Transferred over to his account this morning £191.59 and sent him a detailed breakdown explaining exactly what I had done. I specifically said I refuse to pay for labour given the quality of the work and have noted that this is a full and final settlement, that I won't be returning to request funds for as yet unknown damage and waived the guarantee he was due to send on payment. The guy was working on his own the first day and with his brother in law the following day so at worst it's just lost revenue in labour and an uncomfortable family discussion for him. I'll also not be writing any reviews which would have been damaging. Personally I think this feels about right but happy to be shot down
-
-
Thanks @Mr Punter. I hired a "roofer" for this job to lean on their expertise and advise on things like this. Problem here is that the quality of work is so bad I didn't trust him when he said that. Will put a centred vent out of my mind. I'm far more worried about the lovely old slates which have been decimated. They are supposed to have been neatly trimmed around the vent
-
My photography is about as good as the carpentry. Apologies. Here's a few more showing the slate vent they installed (not in the middle because they couldn't be bothered to modify the rafters) where a lot of the old slates have been butchered, completely unneccessary joins on the fascia and resin leakage over the fascia they didn't bother to tidy up.
-
Looking for a bit of advice. I'm in the process of renovating an old listed building. Doing as much of the work myself as I can which I really enjoy, but getting in trades when I think something is above me (or the law dictates i.e. electrics). I put out detailed job specs on some of the big tradespeople sites, invite 3 or 4 to quote, compare the quotes, check the reviews and hire one. I don't haggle over the price (as I always wonder what they are cutting out), I pay the day the job finishes or the day after. I'm a decent client but want things done right. Just had some roofing work completed. Small job: Installation of timber fascia boards, guttering, drip edge and grp raised edge to a 12.5m2 flat roof Installation of a bespoke abutment vent Laying Fibreglass matting and resin and finishing with a GRP topcoat There were very detailed specs sent through, I hired one of the people who quoted (not the cheapest). I am very very unhappy with the quality of the work. Pictures attached so you can see the "finish" of the leadwork, fascia boards, and timber framing around etc. For the very first time ever, I don't want to pay. Putting right the work that these guys did is going to be expensive. They have damaged old real slate tiles. Lots of their work, if not all, will need to be ripped up, disposed of and started again. The "roofer" wants to come back and put things right but I have utterly lost trust in a person that would consider this a finish they are happy with and send over an invoice for the full amount. I'd rather get someone else in. My questions are: Am I the ar$ehole here? Is the work really not that bad? Should I offer to pay for materials (approx £550 if my calculations are correct) knowing that a lot of those materials will need to be pulled up and thrown away? How would you move forward? Interested to get the perspective of the pros on here as it's very easy to get the other side (take him to court blah blah)
-
I'm looking to tile over an old concrete slab. It's not in bad condition but has a few cracks so I would like to lay an anti-crack membrane prior to tiling. Brand names aside I seem to have two choices. Waffle type https://nassboards.co.uk/products/orange-decoupling-membrane Or fleece type https://nassboards.co.uk/products/decoupling-anti-crack-membrane-waterproof-matting They are similar in price so wondering if one has an advantage over the other?
- 1 reply
-
- decoupling membrane
- fleece
-
(and 1 more)
Tagged with:
-
Will be short term let, probably AirBNB so worst case it will be out for a weekend. I go there weekly so not too worried about keeping batteries charged
- 12 replies
-
- 1
-

-
- smart
- smart home
-
(and 4 more)
Tagged with:
-
Love Shelly, hate the H&T. It was a PITA before I gave up and returned. I'm trying to minimise gadgets and wires everywhere so if wall thermostat measures humidity saves having another device
- 12 replies
-
- smart
- smart home
-
(and 4 more)
Tagged with:
-
Thank you. Very good point. I'll look into this Most issues have now been resolved but I want to continously monitor going forward given how much effort I've invested in sorting Not heard of these. I'll take a look. Issue is the need to control remotely so would ideally need smart. This place is 45 mins from my home and I often log in and wack on the heating while I'm driving there. Remote access is a must
- 12 replies
-
- smart
- smart home
-
(and 4 more)
Tagged with:
-
I did consider this but we're thinking of possibly renting out this house and I've got to be honest, the wife struggles with my home automation, let alone guests
- 12 replies
-
- 1
-

-
- smart
- smart home
-
(and 4 more)
Tagged with:
-
Looks lovely but pretty pricey. I can pick up Drayton TRVs on ebay usually for about £27. £90 a pop per rad is going to bankrupt me. Liking the Home Assistant integration though
- 12 replies
-
- 1
-

-
- smart
- smart home
-
(and 4 more)
Tagged with:
-
I have a central heating system in our old bunglow which is due to be added to with an additional 3 UFH zones as part of an extention build. Currently the thermostat is a bit of a hack as when I moved the boiler to what is currently the garage, the thermostat struggled to connect via RF due to very thick walls in this old property. Looking to upgrade this and add some Smartness and control for UFH. I'm currently narrowing down options to: Tado - v3 system doesn't appear to have extenders which worries me. X looks very expensive. Customer support from reading on forums seems to be very slow and with rubbish answers Drayton Wiser - Limited support for UFH. People seem to moan a lot about connectivity Heatmiser - We have this at a previous home and after an argument with their returns department I swore I would never buy again but may have to bite humble pie Any other systems I should be looking at or any of the worries above I should not be worried about? House layout with existing rads and proposed UFH zones below. Zone 4 already exists and is working well My main requirements are: Must be able to communicate through thick stone walls Wall thermostats would ideally have integrated humidity sensor. I’ve been battling (and mostly winning) against a lot of damp so want to ensure I am still in control. Ideally would not require separate humidity sensors Should be controllable remotely. Needs the ability to have multi zone underfloor heating integration Will need multiple thermostats. I can go wired but would prefer the choice of battery or wired My boiler is a Viessmann Vitodens 100-w
- 12 replies
-
- smart
- smart home
-
(and 4 more)
Tagged with:
-
That was an old telephone cable. I was trying to show the outside edge of the internal wall. Wall is directly next to the window \ The electricial cable for that lamp ran behind the fascia board. I've removed the lamp and this is the external wall with some of the old paint removed when I was trying to investigate if I had any gaping holes in the wall. Yellow string line is the internal floor level
-
Brilliant, thanks a lot. Makes perfect sense doing both sides or the moisture will just be pushed to the other side of the wall. I've got a decent 300mm Masonry blade for my reciprocating saw which should make short work of the cuts. I have tonnes of old slate and reclaimed brick thank you. One of my permanent eBay searches which I act on every time there's a bargain. Will keep this post updated on progress.
-
@joe90 please tell me to do one if I'm asking too much. You've been more than enough help already. I like the idea of the physical DPC given the conflicting views on the effectiveness of chemical. Just so I've understood, you physically cut through the brick behind the skirting to at least the depth of the brick course (~4 inches) approx 1 foot at a time to create a slot, slide in a layer of DPC and continued to the next 1 foot? Just a few questions: Did you pack the slot with anything? i.e. slate? Did you have to overlap each 1 foot section of DPC? Mine's not a load bearing wall but just want to minimise settlement cracks

