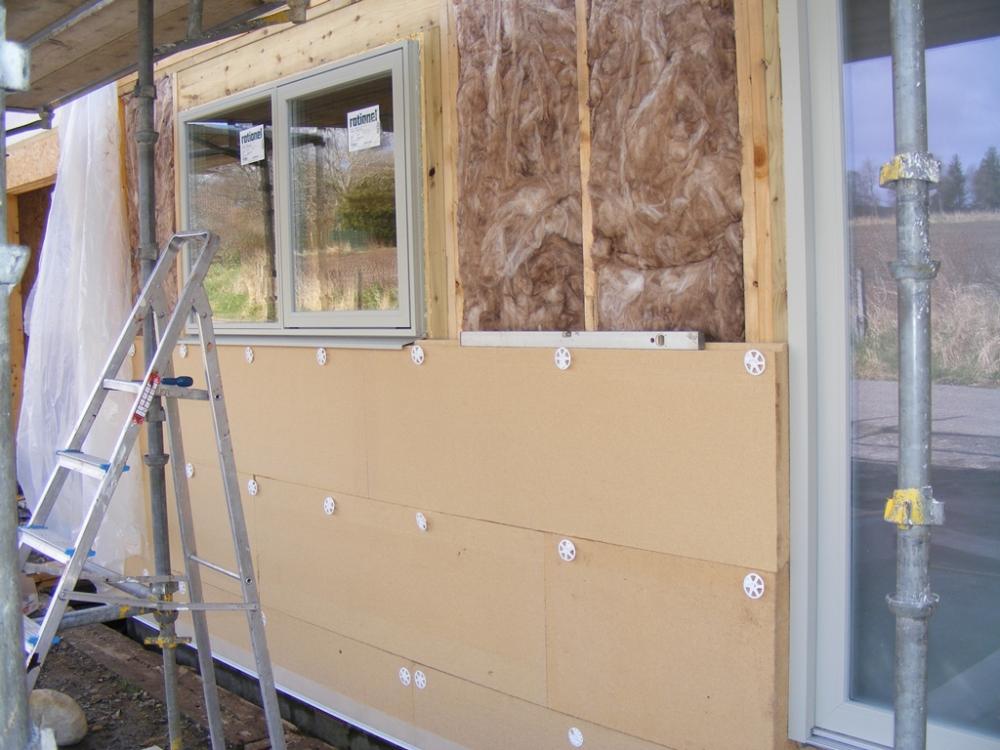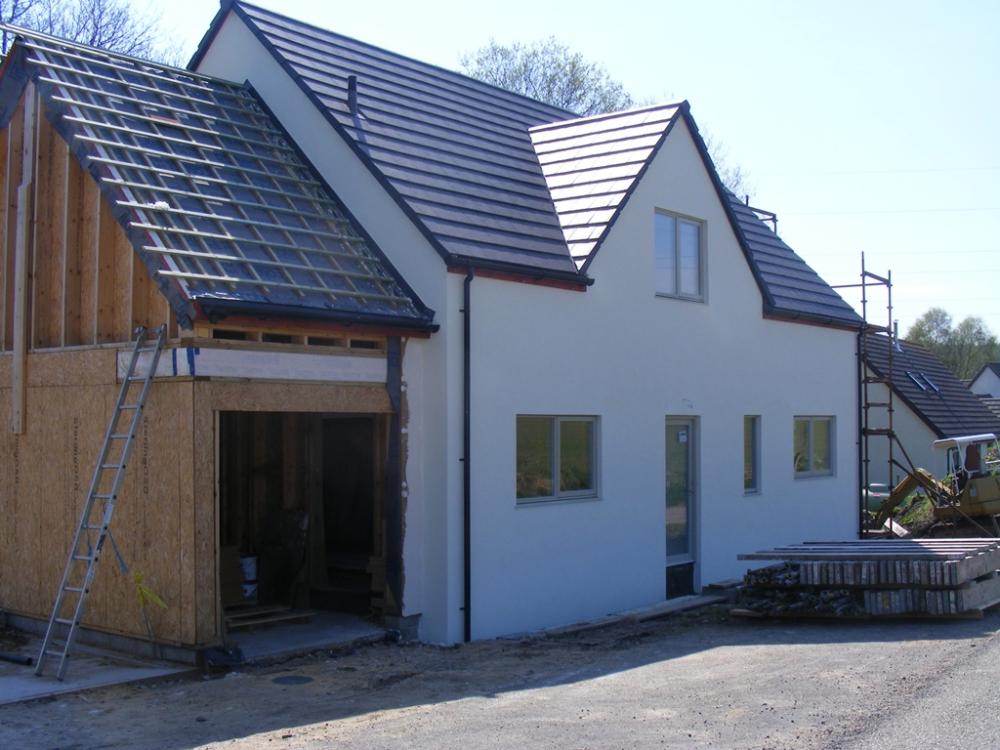Leaderboard
Popular Content
Showing content with the highest reputation on 05/29/16 in all areas
-
A lot of people ask me about the detail of how my house is built so I thought it worth a thread to explain things. First off, I didn't want an "ordinary" timber framed house with a cavity then a brick or block outer skin. That outer skin just costs a lot of money and adds nothing to the insulation of the house, it's just an expensive rain shield. I still wanted the traditional Scottish look of a white rendered finish but I want all elements of the wall make up to add to the insulation and air tightness of the property. The solution is a timber frame, clad with 100mm thick wood fibre external wall insulation boards (I used Pavatex, but other makes are available), and the render goes straight onto the wood fibre board. Here's a picture to make it clear: In that picture I only have a few of the fixing screws in place. A lot more were added and then driven fully home. The board is fixed to the frame with long screws with big plastic spreaders to stop the screws pulling through the board. There are a few twists to the frame however. First thing you will notice is that it is not an "ordinary" timber frame. For a start it's built with much thicker timbers than normal to allow more insulation in the walls. But secondly people keep telling me i have put the frame up "inside out" The OSB racking layer is on the inside of the frame. That's done for vapour permeability reasons with the least vapour permeable layer on the inside. With this build method you can either fill the frame with blown in insulation from the inside once the wood fibre cladding is fitted, or in my case I have chosen to use Frametherm 35 as it's less than half the cost of blown in insulation but gives the same U value. So I am fitting the insulation from the outside as I fit the wood fibre cladding. Insulating only that bit of frame I expect to get clad in that day as I don't want the insulation left exposed to get wet if it rains. The render is a lime based system from baumit.com. It has 3 layers, a base coat that is mixed from dry powder, then a primer that is painted on, then the top coat comes pre mixed in tubs. A fibreglass mesh gets pressed in to the base coat before it is dry. Overall benefits of this approach Vs an ordinary timber frame with blockwork outer skin: Simpler foundations (no need for provision to support the outer brick or block wall) More insulation for a given wall thickness More of the job can be DIY done, perfect for self builders. And an unexpected one, because there is no cavity, there is no need to pepper the wall with weep ventilators, so you get a clean render finish with no "warts" And here is what the finished and rendered front of the house looks like.1 point
-
Yes, pretty much any small split should do the job. There are loads available that are aimed at those with hot conservatories, and they are often cheap and around the right capacity to cool the whole of a well-insulated and sealed house. You can also get multi-splits, one external unit and several internal units, that may still end up being more cost effective that using an MVHR with a relatively low cooling capability. Our Genvex Premium 1L does not provide a massive cooling capability in practice, as, like all MVHR heating/cooling systems it is very limited by the duct airflow rates, so can only really trim the room temperatures a bit, not remove a few kW of heat from solar gain at all. You could make a normal MVHR at least as effective as one with a heat pump in if a cooling/heating exchanger was added to the room air feed main duct. These are water-fed, using chilled or heated water from the ASHP, so are easy to plumb in and control. There's no need to mess around with refrigerant, you just run a flow and return water pipe to the duct heat exchanger. If you fit a duct heat exchanger with a built in condensate tray (like this one: http://www.veab.com/documents/cwk/broschyr/CWK_VEAB_Heat_Tech_GB.pdf ) One of those duct coolers fitted into the main duct from a normal MVHR would provide the same sort of performance as the MVHR units with the built-in heat pumps, but at a lot lower price if you already have an ASHP. FWIW, we find that by far the most effective way of getting rid of excess heat from solar gain is to just cool the floor slightly. I've been cooling our floor to around 19 deg C and that has a massive impact on keeping the house cool, far, far greater than using the Genvex in cooling mode. The reason it's so effective is that it absorbs a fair bit of the solar gain at source, from the sun trying to heat up areas of the floor, by swiftly moving that heat out before the floor has a chance to warm up and start warming up the house. It doesn't make the floor cold to walk, either, my other half tends to walk around on the travertine flooring in bare feet and reckons that at 19 deg C it doesn't feel at all uncomfortable.1 point
-
1 point
-
Vey nice houses, guys.. We used the same guttering firm as bitpipe. We used a combination of plastic and aluminium soffits and fascias. All aluminium would have been very expensive as we have very large soffits around the house. MBC fitted all the wooden fascias and soffit ledgers and the guttering firm then fitted everything else - soffits, fascias, aluminium seamless gutters and then the alumnium trims around the dormers and gables. We still have some aluminium trims to be completed around the garage doors.1 point
-
Here in Cornwall they never seem to pressure test. My experience is a guy comes in with sunglasses on (bright day), falls into drain trench (thus disturbing) and says ok. Addendum to this, if your BCO thinks you know what you are doing they tend to leave you alone,1 point
-
That's what I can't understand. Surely it would have been easier and quicker for the electrician to fix a timber plank on top of the roof truss onto which he could lay and clip his cables. This is what the electrician and plumber did in our last house. No drilled trusses whatsoever. Also makes putting in insulation a damn sight easier.1 point
-
1 point
-
1 point
-
I got caught out on the transfer process as it varies from company to company - I've signed up with 3 or 4 and shop around for the best rate. When you create a new account, it can take a few days to get it activated so do it ahead of time. The way to avoid ex rate fluctuations is to upload the GB first (takes a day to register) and then buy your required Euro amount. Only then instigate the transfer and you'll be sure that Megabad or whoever gets the exact amount. If you transfer and exchange as one, the rate can change and you can end up a few euro under (or over). This happened to us but as it turned out, we needed to make an additional payment for the split shipment so just added the shortfall to that. I've used both currencyfair and ukforex, transferwise is very easy to understand but rates not as keen as the others.1 point
-
Hi Folks, New forum looks good. In theory we finished our self build in 2007 but one day it really will be finished. Regards Colin Watters (aka Temp).1 point
-
1 point













