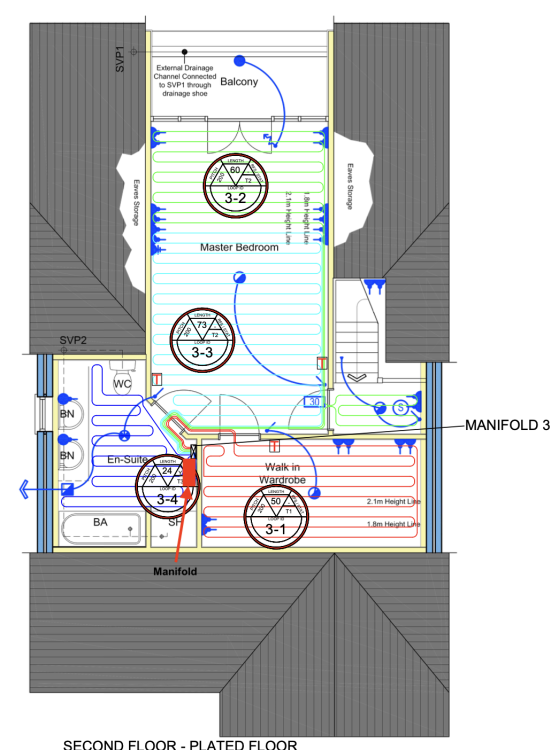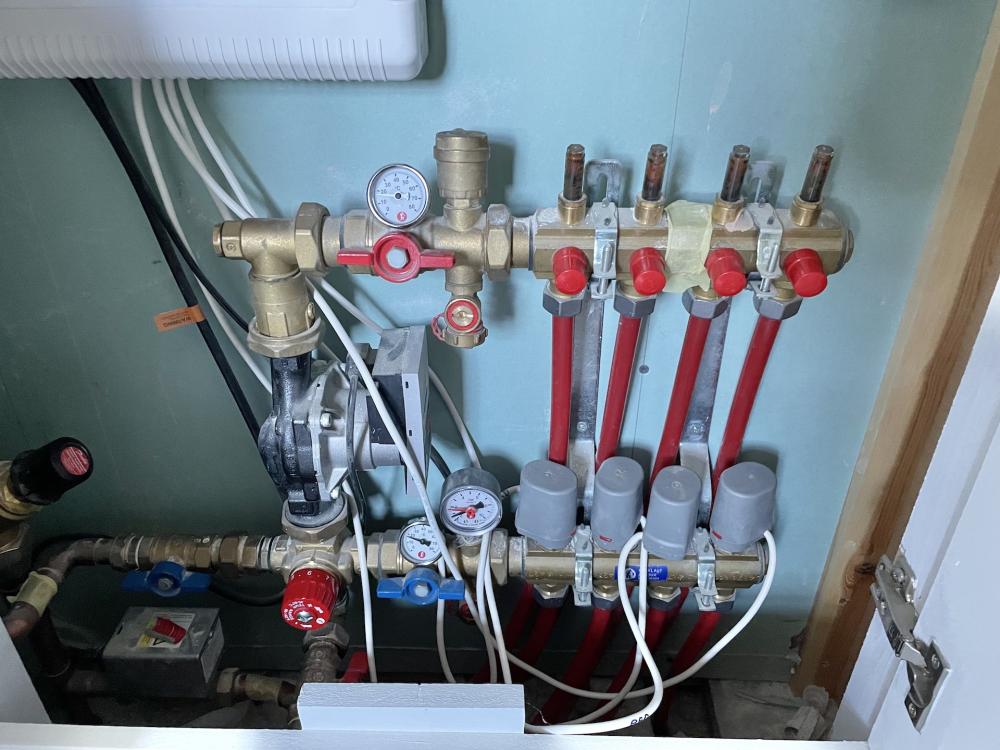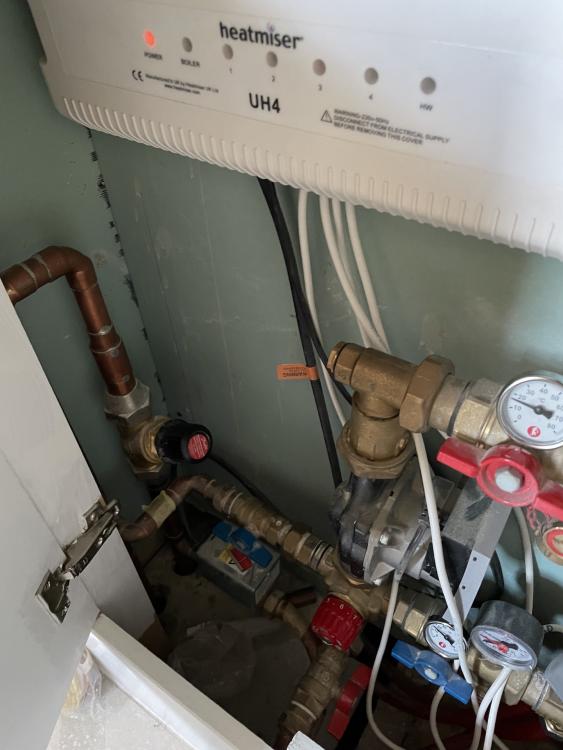Search the Community
Showing results for tags 'radiators'.
-
Hi wise forum people, I'm in the process of getting quotes to replace an oil boiler with an ASHP for my farm house. I've got two quotes now in place, one of which was nice and detailed with all the heat loss metrics, and the other which just listed suggested radiator replacements. Despite this, after some discussion, the radiators they both suggest to replace match fairly well, except for the lounge. After a bit of questioning, I got some figures for the less detailed quote and am now having difficulty comparing the two. Company A (detailed quote) say the heat loss of the lounge is 2800 watts, and company B stated 4700 watts. I could understand a little variation, but this seem like a large difference. Further confusion comes in when I compare what each company suggests the CURRENT radiator will produce: Company A: 782 watts Company B: 1732 watts. The both correctly identified the rad as a K2 1000 x 600 mm, and I'm assuming they MUST have to use the same MCS methodology and flow rate and target temperature. There is clearly something funny going on. Does anyone have any ideas what, and if there are other methodologies that could be at play? Thanks.
-
Following the Govs decision to give more time to introduce net zero. I kind of had it in my head we were to be stuck with ASHP with underfloor heating, although the installation would be hideously expensive and the usage not very much more cost effective than other heating types. It seems now we may not be stuck with one option given the extension and a longer time scale to make the changes. We are quickly sliding into our pension years and im now confused as to which system (no gas available) we should employ. Is there anywhere truthful where you can compare how economic all systems are. Ive googled and thats hopeless, one says ASHP another said Electric and ive even read that oil is!!! If I ask a plumber, of course they say the systems they supply are the best. Has anyone found any honesty?
-
Hello everyone, I wasn't sure whether to post this in the UFH sub forum or here, so feel free to move this if you see fit. I currently have UFH installed through the house, on 3 floors. Ground floor (screed), first and second floors using aluminium spreader plates. The house was renovated 2018. The ground floor works pretty well and I don't really have an issue with the UFH per se, the system itself works as intended (especially after Nick on here fitted a buffer tank a while back). The upstairs floors however are a different matter - the spreader plates are fitted on joists, on top is 22mm wyrock, 2mm underlay and then 14mm engineered wood flooring. Beneath the spreader plates is rock wool. As you can imagine this doesn't it an ideal way to dissipate heat quickly into the rooms, whoever thought encasing the pipes in wood would ever work well (that would be my builder with me giving the gormless nod lol). It just doesn't let enough heat out to warm the bedrooms. I've nursed it through 3 winters and I think I now need to get this sorted one way or another. Here's the attic floor: Each room has its own thermostat and the attic floor being a new addition is pretty well insulated with 200mm celotex in the rafters. The idea I had in mind is to first work on the attic floor, which is devoid of furniture at the moment. I was thinking lift up the wood floor, then the 22mm deck. Remove the pipes and spreader plates. Then run pipes (barrier?) to connect radiators to the 4 port manifold: Before I waste anyone's time - Is this feasible? In an ideal world I'd like to have the radiators connected point to point rather than on a ring - I'm not fussed either way but I would like to retain the ability to heat the floor as one zone independently with it's own thermostat from the rest of the house. I'd also like to connect 5 small/medium size radiators (1 bathroom, 1 wardrobe, 2 bedroom, 1 landing). Having done the heat calcs using an online calculator this looks acceptable to provide enough heat in the winter. First issue I can see is that the manifold mixer valve only goes up to approx 65C - and I can't really oversize the radiators as I don't have that much wall space to hang the radiators on. I may need to replace the manifold with something else? Am I on a hiding to nothing (!) Penny for your collective thoughts, and thanks for your insight valmiki
-
Thanks in advance for any help and guidance. We will shortly start on a 3 bed 3 bath SIPs house with wet UFH downstairs, ASHP, MVHR, solar PV - maybe SolarWatt battery. Mostly 2 retired active adults with frequent visitors. As I work through so many decisions, I'm currently stumped with this one. It's really 2 separate questions but they are related for me. So bathroom floors will be porcelain tile. I'm torn between electric UFH or a zone on the UFH? If the latter should each bathroom be a separate zone or just put all 3 on one for simplicity. If electric - which we have currently - each bathroom would be independent. Towel rail needs to be big enough for 2 damp bath sheets, preferably side by side. I've seen examples 1000mm x 600mm. Again if wet, each on its own or one zone? I'll post some of my other dilemmas in the relevant sub forum. thanks
-
Hi everyone I’d welcome your thoughts please, especially on heating. Wanted to reach out to you all as I’m finding it’s tough to get unbiased advice and personal experience. We’re just about to start a renovation and extension project to a bungalow. The existing building is a time capsule from 1979 with a stunning avocado bathroom suite so we need to do the works: heating, ventilation, electrics, skimming, new flooring etc. So we have a blank canvas. We’re trying to work out the classic air source heat pump vs gas, and UFH vs radiators conundrum. The existing property is 60m2 with a concrete floor (the very fashionable original self-adhesive tiles are below an equally fashionable retro carpet). Ceiling height is c.2.3m. We need to plasterboard the ceilings before skimming, so are losing a touch of height there. The extension will be 30m2. Attic insulation is going to be increased, there’s cavity wall insulation, and we’ll be putting in new windows. We’re looking at installing MVHR. The existing property’s radiators need replacing anyway and the pipes are all currently mounted on the walls, so if we went for rads here it would be a big job including all the pipework chased through the walls, etc. Even if we couldn’t afford a heat pump now, we’d want to make it as ‘heat pump ready’ for the future as possible by using low flow temp rads, etc. Because of the expense of this scenario, we wonder the actual cost difference with the alternative, which is a low-profile retrofit UFH system? I’ve been researching and awaiting quotes - I’ve heard back so far from Nu-Heat for their LowPro Max. I’m concerned with appropriateness for the existing building, cost, additional lost ceiling depth (although I’m pretty short!), and if there’s a building regs issue with presumably having no insulation with the original concrete floor. We’d like to do UFH in the 30m2 extension and have been quoted so far for Nu-Heat’s relevant system. The grant from April closes the financial gap between a heat pump and a new gas boiler, as if we went for old school gas there would be extra costs to replace the ancient combi as well as moving the gas supply (crazy money!), required to accommodate the new floor plan. So as there would be a relatively minor jump in cost to a heat pump, we’re wondering if the time is right now? And if so, how this would influence the choice of UFH vs rads in the existing part of the house? Would really appreciate your ideas, observations and experience. Big thanks
- 12 replies
-
- air source heat pump
- gas
-
(and 8 more)
Tagged with:
-
My Towel radiators are definitely full of water. They are quite hot up to about half way up. Why?
-
Has anybody installed the radiator panels from 3Thermo that are designed to built into studwork walls and concealed by the plasterboard? Seems an interesting idea so wondered if anybody has tried to use them. https://3thermo.uk/
-
Hello We have built a large extension to an early 1900’s house to be heated by ASHP with buffer tank. We are installing a wet UFH system using 3 manifolds due to the position of the zones. We will also have radiators in the bedrooms in the old part of the house. Looking at various heating system designs online, I am confused as to what valves I need to install and where in the pipework. Do I need a zone valve for the radiator circuit and one for the UFH circuit? Or do I need a valve for each manifold? And should the valves be located at the buffer or at the manifolds? I have also seen some circuit drawings with non-return valves on the return legs of the UFH, presumably to stop the other circuits trying to push the wrong way. Any advice greatly appreciated.
-
Hi; Looking for electrical alternatives to heat up a small studio As the walls occupied with furniture its hard to find a space to hang an electric radiator. I came across this "new infrared panel heating" alternative which is quite space saving and claims energy efficient as well. https://www.victorianplumbing.co.uk/hudson-reed-600-watt-infrared-heating-panel-h1800-x-w300mm-black-glass-inf006?campaign=googlebase&gclid=EAIaIQobChMInpnY-83h5QIVkEDTCh3YcgcZEAYYASABEgJ3EfD_BwE&gclsrc=aw.ds https://www.theheatingboutique.co.uk/standard-infrared-white-infrared-heaters-h600mm-x-w900mm-600w-thermostatic.html?gclid=EAIaIQobChMInpnY-83h5QIVkEDTCh3YcgcZEAYYByABEgIA4fD_BwE Whats your experience on infrared heating panels ? how efficient and reliable are they? Is it comfortable enough to heat up a 20 sqm room?
-
Hello all. I am currently awaiting planning permission on a new build in Derbyshire, trying to make some decisions on my heating source and emitters, and how it works with MVHR. I'm looking for a sensible, economical solution but will pay a bit more for a clear benefit. I intend to move out of the house in 5-10 years so can't entertain anything with long payback periods. Plans are attached to hopefully give context. Intended build method is ICF, so the walls will have a u-value of 0.19. Likely to have either block and beam (maybe Tetris), or a concrete slab ground floor. Upstairs will be a suspended timber floor. Heating source - I'm guessing with gas (in the road but would need to make a connection) I'd be silly not to get a gas boiler? Or would an ASHP still be a sensible option to investigate? Heating emitters - With a solid floor, would UFH be an obvious choice for downstairs? For upstairs I've looked at Omnie TorFloor and Pug Screed, otherwise just radiators? Is forced air another option worth investigating? MVHR - it would seem this is an obvious thing to have on a new build? Should I look at an inline heat pump with this to provide some additional heating and cooling, or is this not really worth it? Be glad of any advice. Thanks! 19-003-20-E Proposed Floor Plans-[A1].pdf 19-003-21-B_Proposed_Elevations-[A1].pdf 19-003-22-B Proposed Section A-A-[A1].pdf
-
Hi all, UFH downstairs via manifold. MVHR going in. House is too big really for the two of us so we are planning on fitting individual room stats so we can run some rooms at lower temps. I know a few of you have just run the groundfloor off one thermostat. I'm now looking at upstairs and although the heating requirement isn't great, for reasons of peace and harmony we are planning on fitting some rads - fed from a manifold (possibly a low temp ufh manifold since the rads that look right are well above the heat required) and again I'd like to be able to control them individually off the manifold - so individual room stats due to go in, but where would be the best position for them? I feel that they need to go towards the external walls rather than close to the door - any thoughts? Thanks for your thoughts. CC
- 22 replies
-
- thermostats
- stats
-
(and 1 more)
Tagged with:
-
Excerpt from a previous thread. A member asked..... Hi, I'm currently in progress with gutting, extending and refitting my 50's semi including all plumbing, electrics etc. Stud partition walls have been ripped out, upstairs floors are (almost) up, ceilings down, downstairs ceilings coming down and concrete ground floor being dug up.. I pretty much have a blank canvas on which to work having moved out a few weeks ago. The idea is to have full UFH downstairs and radiators upstairs, with ideally an unvented cylinder to supply hot water to a bathroom and ensuite. The boiler and unvented cyclinder are to go in the loft. Due to the completely different location of the new boiler, and relocated mains water feed, all downstairs plumbing is to be re-done and the only worthwhile plumbing that could remain is the loop that feeds three radiators on the first floor. I have a couple of questions - Would it be best to re-do all plumbing for heating and dhw / cold water in plastic pipe or to reinstate in copper? What are the relative merits of doing either? It would be nice to have the visible pipework for the rads in copper and I'm guessing that with plastic I'd save quite a bit of time and cost not requiring earthing of all pipework. The other question is around the spec of a boiler. If I wish to have UFH and rad circuits along with an unvented cycinder (the latter is not critical but I think would be better due to wanting a power shower and such like) what kind of spec boiler am I going to be requiring? Any pointers on this lot would be very much appreciated.








