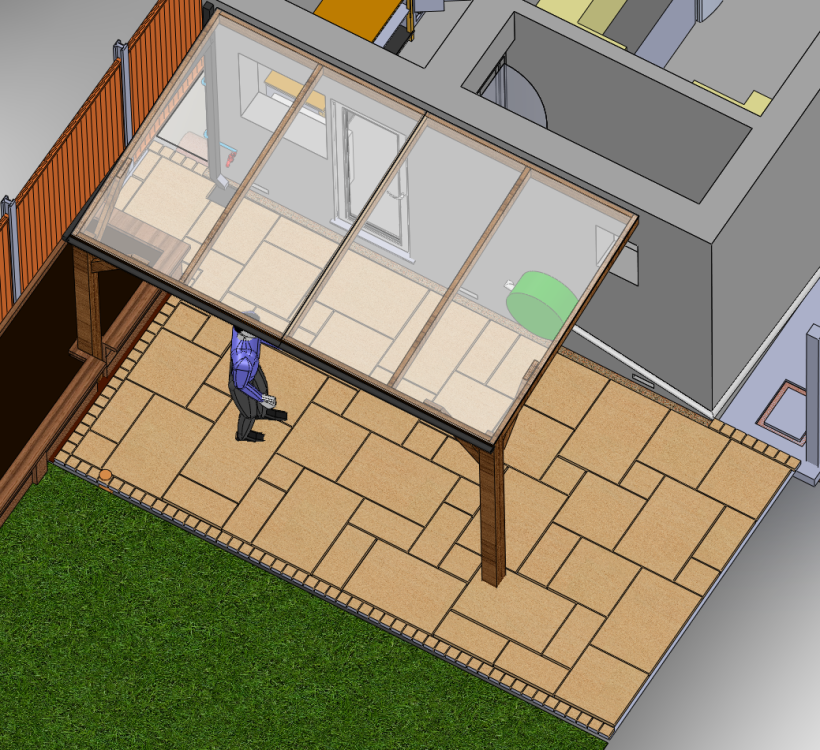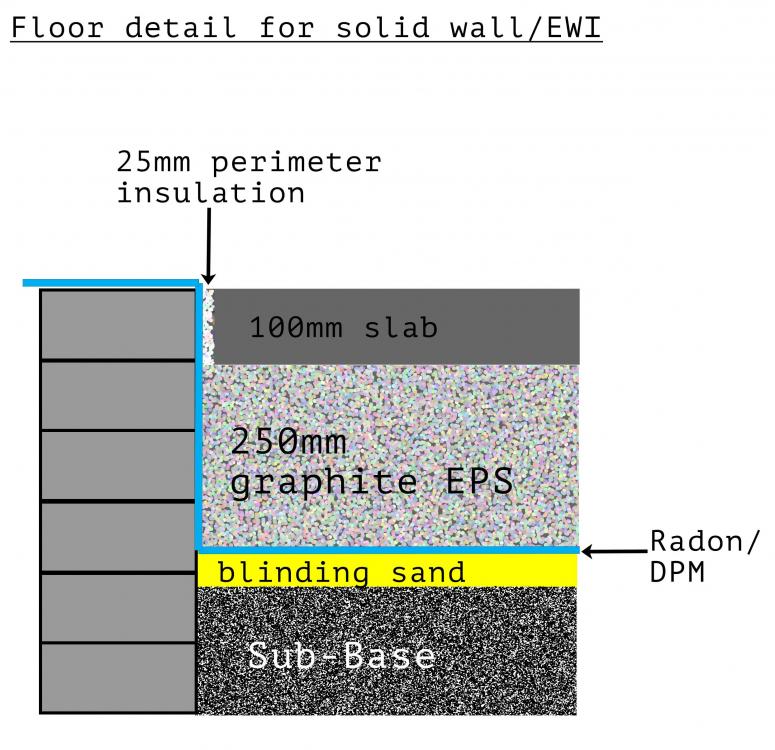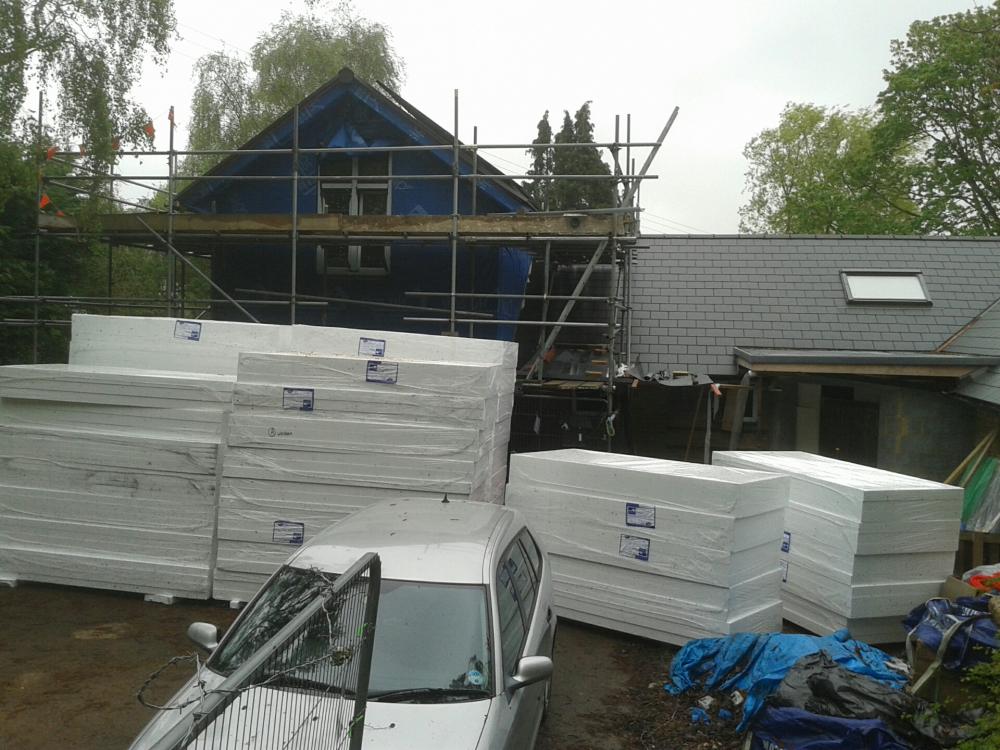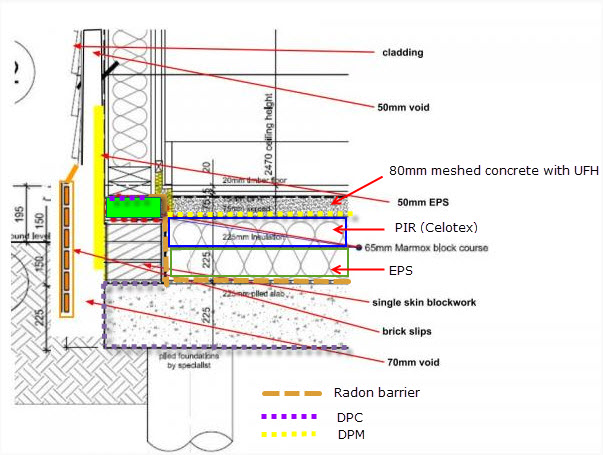Search the Community
Showing results for tags 'dpm'.
-
Hi Build Hub, Carrying out a rear extension on our detached 1960's house in Surrey. In need of a bit of advice or guidance regarding the possible need for damp proofing to an existing external wall that now becomes an internal wall after an extension. I plan to keep it as exposed brickwork as attached visual. The problem (or maybe it's not a problem) I have is the new extension lower floor level (blue line) is a lot lower then the existing DPC (pink line). Is there a chance moisture will run up that external wall and create damp issues? If so, what would be my best course of action? Do I treat it like a basement and tank the wall? Hoping that all made sense. Many thanks in advance.
-
- external wall
- internal wall
-
(and 1 more)
Tagged with:
-
Hi all. Bit of a unusual situation it seems when planning a patio, maybe someone can help: Bought a 1970s house 2 years ago that had an extension in 1975 and later a large interior redesign which included moving the rear doorway in the rear single story cavity wall. No damp problems in the house. Picture 1: The area highlighted in green are the DPC levels. Left was the extension, middle was where old door was moved from, right is original. Total width of rear wall is ~5125mm. Picture 2: An isometric view of the recent patio design so far + polycarbonate canopy idea (Unfinished design, but refining it). We had to rebuild a soakaway because the previous failed (No membrane around a stone filled pit near house. It's now 1.2m3 about 5m from house), so we also opted to excavate for a patio while removing several tones of buried construction/refurb waste left behind. The DPC levels vary wildly across the back, but to make matters worse it's only 35mm higher than the concrete side path on the right side AND it's the absolute minimum height above of only 3 brick courses above the foundation on the right third (allowing 225mm cavity clearance for building regs). Furthermore the garden slopes upwards from the house (were adding a french drain at between the patio/garden in case), so higher patio would be prefered. Patio will slope away from house. The foundation extends about 150mm away from the wall. This all makes it tricky to get any kind of drainage channel or slope in there. We believe the foundations are so wide/deep because clay soil around here. This means a patio almost can't be 150mm below the DPC all the way as it would be cemented to the foundation creating a non-draining area, while also being below all surrounding area. We are very strongly considering a lean-to canopy over almost all the rear wall to remove most of the water getting on the area near the wall (piped directly to soakaway). We would leave a ~100mm air/stone-filled gap to the wall and either pipework, membrane wrapped stone (then topped), or proprietary solution to ensure the small amount of water can drain to the ground under the patio subbase. Among the options we were considering (left side to right): A) 150mm Below door DPC on left, slight slope to level with DPC/concrete on the right corner. B) 150mm Below door DPC on left, step in middle to 75mm below DPC on the right, small step up to side path. C) ~85mm Below door DPC on left, step in middle to level with DPC/concrete on the right D) ~85mm Below door DPC on left, NO step in middle, ~75mm ABOVE DPC on the right. ~100mm step down to side path. None are ideal, but our prefered solution is D with Canopy + 100mm air gap + solid provisions to ensure the gap (between house/patio) drains to soil below patio (i.e. so it doesn't just become a solid water collecting channel on foundation). I don't believe enough water would collect there to warrant a full drain system piped to soakaway nor could it cause any damp issues given even more draining than existing was, despite being above dpc 100mm away. How would you deal with the combined DPC and foundation issue for this patio? or thoughts?
-
I've decided to use this fake-lead roofing product to protect the edge-insulation of my raft foundation. A convenient place to fix the fake-lead at the top is to the 50mm-timber soul-plate at the base of my timber frame. However, it occurred to me that the the sole plate is above the DPC. Would I be bypassing the DPC by doing this? Is this a big "No No" 😱? (I could just add a length of DPM behind the fake-lead just in case.) The fake lead is a Ubbink product (Ubiflex) …
-
Hi I know from the Beam and Block plans that DPM needs to be placed under the concrete beams on the ground floor. From YouTube videos I thought DPM is placed on a 10mm mortar bed. However, a subcontractor has suggested you don't have to put 10mm mortar bed under DPM. Is this true? What which be better, with or without the 10mm bed? Thanks
-
If you are in a region with granite, there is a strong chance of needing radon protection under the floor, either a special dpm barrier or a ventilation system. I used the government Radon map and it showed the lowest risk category that requires special measures. But it was on the edge of the averaged big square so I invested in the online assessment. It asked for postcode then address from a list and then came back immediately saying 'no radon risk, no special measures . Specifically "What is the requirement under Building Regulations for radon protection in new buildings and extensions at the property location? - None" I assume that it uses a much more detailed map than is published. £3.90 spent and many hundreds saved, and a simple certificate for the Building Warrant application. So I recommend others to look at the map on line first , then get this assessment if it appears to be a radon area.
-
Still struggling with how to retrofit the DPM (on rough old solid concrete floor) and insulation etc Am not going to manage brilliant insulation as I failed to realise we couldn't take the DPM above the DPC ( at 150mm), even tho there is the head height. Am hoping for UFH in screed (supplied won't do 50mm, only 65mm). Would the retrofit UFH sort which goes over a floating floor be better? See BC full plans specification: there is a significant thermal bridge, so I would like to use Kingspan Kooltherm K103 as it has a better u value than Celotex PIR and also use it as an upstand. Does it have to overlap the DPC too (as the extern al wall insulation doesn't come down far enough)? Have been told to use sand blinding layer, but how should we protect the DPM from the rough wall bits, is a combination of 'paint on' OK? Would really love a Noddy's guide on how to do this ? Or at least which rules I need to follow...Thank you everyone Floor detail.pdf
-
I hope the attached drawing makes some kind of sense. We are just about to start digging down for our extension. There is fairly straight forward trench foundation and concrete pad. We are planning doing a single pour for both trench and pad. Then a single course ring of 140mm wide blocks (excluding the doors) to build off. 150mm (400mm c/c) stud work filled with Rockwool with the wall and floor build-up shown. My question is about the DPM and upstand on the outside. There isn't much detail on our architect BC drawings and want to check with the collective knowledge on how good (or otherwise) you think this construction is. Thank you! Detailed structure x-section 31-3-21.tif
-
I've had a concrete slab poored today and just found out from the contractor that he did the following. 100mm 40mm to dust compacted with a a dpm (visqueen thick guage) layed straight on top lapping up onto the inner skin of blockwork. HE DID NOT USE A BLINDING OF SAND instead he layed another layer of dmp on top of the insulation but not lapping the wall. Then he poored the 100mm concrete slab. In short Crusher run compacted Dpm lapping inner skin Insulation Dpm Concrete Am i likely to suffer damp issues? Fortunately its quite dry round with sandy conditions and great drainage. Sorry to be long winded in my description.
- 4 replies
-
- dpm
- concrete slab
-
(and 1 more)
Tagged with:
-
Once again, a bit lost here. As far as I understand the "best" or typical setup on a block and beam floor with ufh is something like this : With from bottom to top : -block and beam floor (or in my case, beam and insulation)) -top layer of insualtion -damp proof membrane -ufh pipes tacked into the dpm -top screed This will lead to the ufh pipes being stapled through the dpm like this : Isn't this a bit of a problem? Piercing the membrane. And generally, I'm a bit in the dark about the different membranes (dpm, dpc, vcl, radon barrier) in the floor. I do understand how a wall setup works, and no problem with a roof, but just struggling with the floor membrane locations.
- 17 replies
-
- ufh
- block and beam
-
(and 1 more)
Tagged with:
-
Could someone advise me on the correct procedure for overlapping the dpc on my extension. The house dpc is one brick below floor level. 1- Do I / can I, use 300mm dpc as a cavity tray from the extension floor level down to match the house dpc level (one brick) if so how many weep holes should I provide ? 2- how do I tie this in with the house dpc, do I need to chase very far in to overlap extension dpc and house dpc? 3- How should I approach the virtical dpc/starter kit, how far in should I chase the wall etc. Many thanks in advance! I can post pictures if necessary.
-
I've realized we have the available height to add an additional sheet of insulation under our 100mm ground floor slab. Originally I had planned on using 2 x 100mm EPS70 with the DPM underneath as stated by Jabfloor. If I add an additional 100mm sheet on the bottom would there be any issues using it as a blind and sandwiching the DPM above it but below the upper two sheets? Consensus seems to be EPS can get wet - but Jabloor to state DPM first then EPS hence the doubt... Also any additional issues going thicker with EPS70 rather than one of the denser variants? thanks
-
Slab Insulation, UFH and Mesh
MarkH posted a topic in Energy Efficient & Sustainable Design Concepts
Here's our floor construction. I'd appreciate any opinions on it and in particular on a couple of details currently in decision limbo: 1) I'd assumed the DPM would go as pictured in this diagram - under the insulation - as it seems to make sense to have it contained within the waterproof envelope. A couple of people have suggested that the membrane goes OVER the insulation though. 2) slab reinforcement & UFH... am I overkilling by adding reinforcement mesh mainly to give me something to attach the UFH pipes to? Would it be easier to clip the UFH to the insulation (I saw a handy clip gun thing) and leave out the steel? By the way, the EWI isn't shown on the diagram above but is (probably) 200mm of EPS extending down 200mm below the slab insulation. -
Okay, big iceberg delivery yesterday, so now I need to start laying the insulation for my slab: Bungalow has two extensions which are piled slabs – both extension slabs will have a mix of PIR and EPS. The bungalow floor has been dug up, hardcore is down and I am ready to fill that with EPS. The extension slabs both have SIPS sitting on blockwork, with cold-bridging around the sole plate best mitigated with marmox block beneath and external insulation on outside SIP wall (see pic). No feedback required on that please! : ) I just need a sanity check on the slab insulation please: Bamboo flooring 80mm meshed concrete with UFH (with 25mm EPS upstands) DPM 100mm PIR 160mm EPS Radon barrier (lapping with DPC under sole plate) 225mm Existing piled slab A mix of PIR and EPS to attain desired u-value / get correct FFL height. My thoughts were that it’s safest to get PIR on top of the EPS away from piled slab in terms of moisture. I was also thinking the PIR is better at withstanding point loads from the mesh chairs/spacers that will keep the mesh elevated above the insulation. Should I wrap it entirely in polythene/DPM to prevent moisture travelling up into the PIR? I was just going to cover the top with DPM as it is foil faced. Or should I have EPS on top and PIR at the bottom? Or does it matter?? Feedback appreciated. OB
















