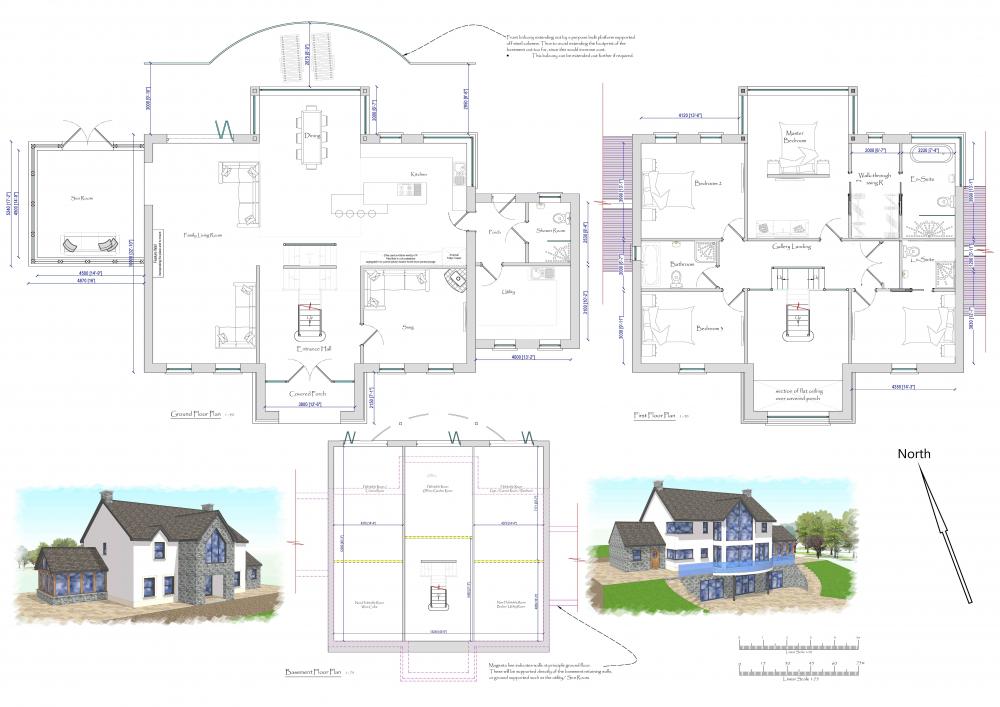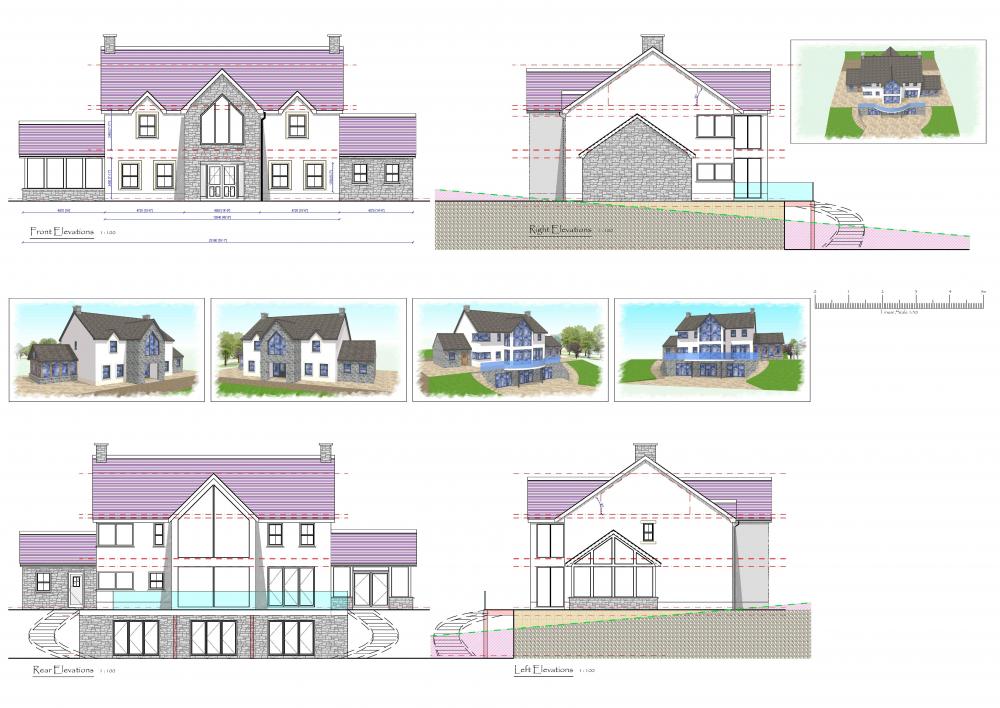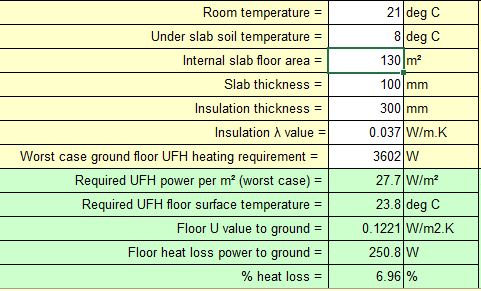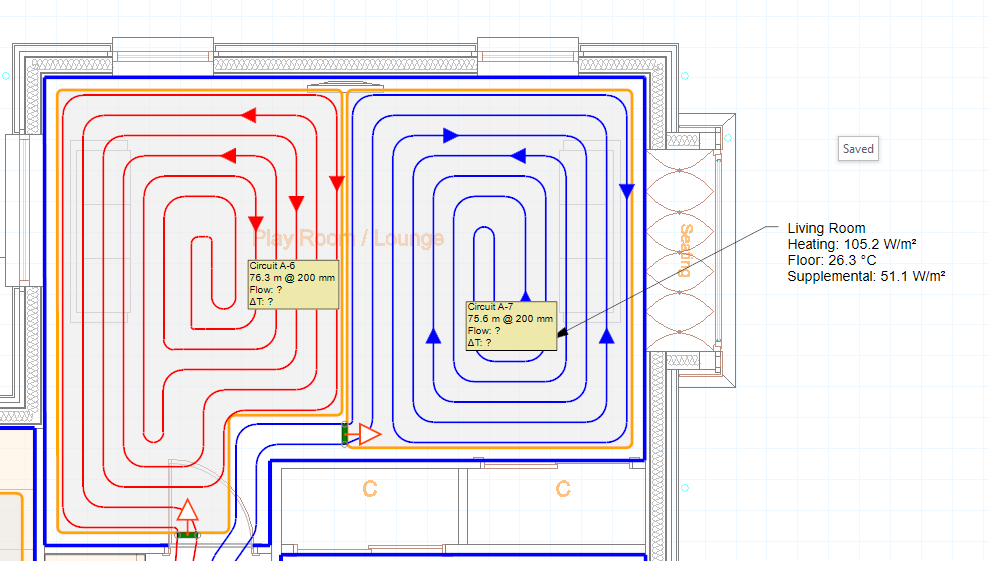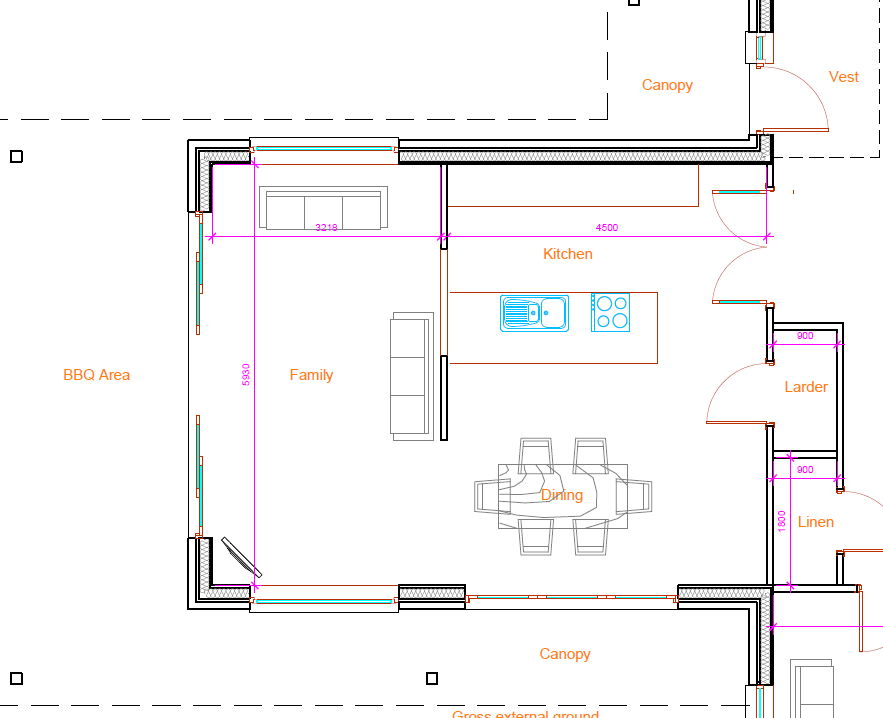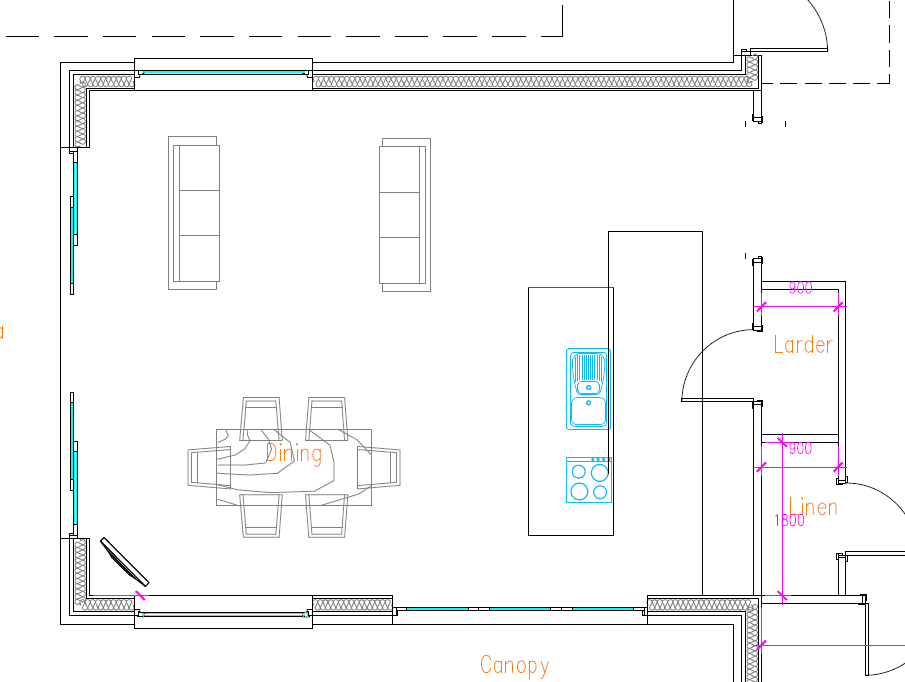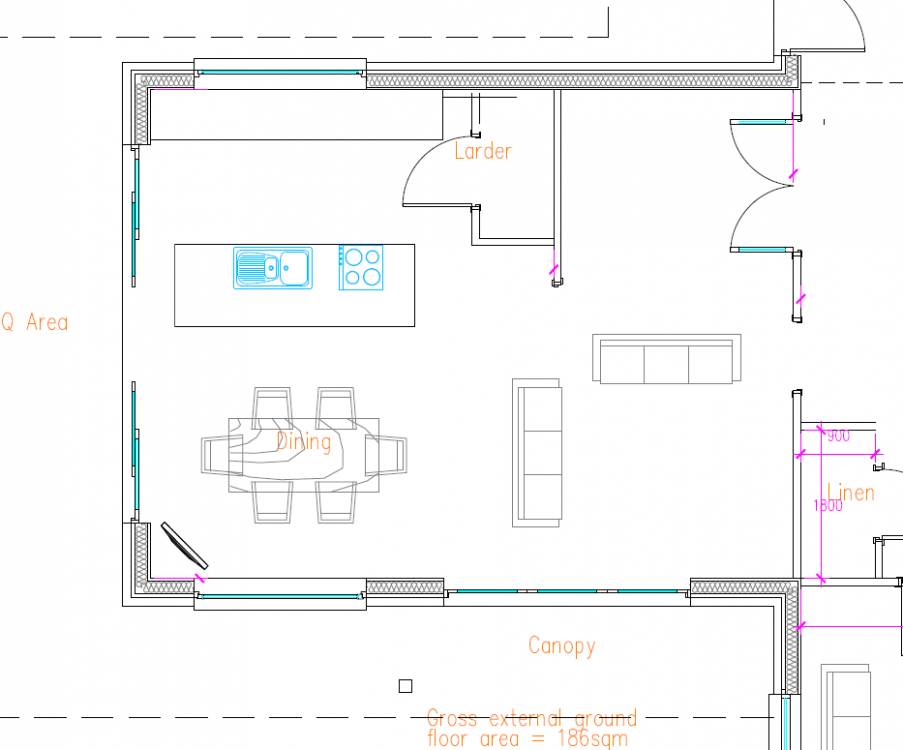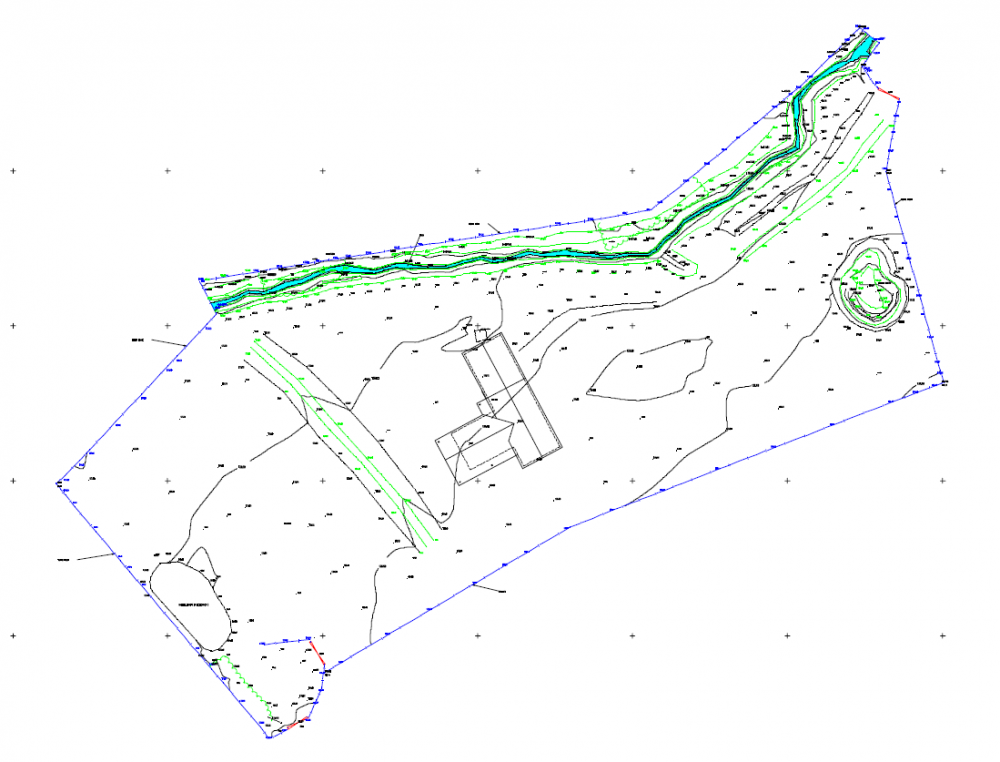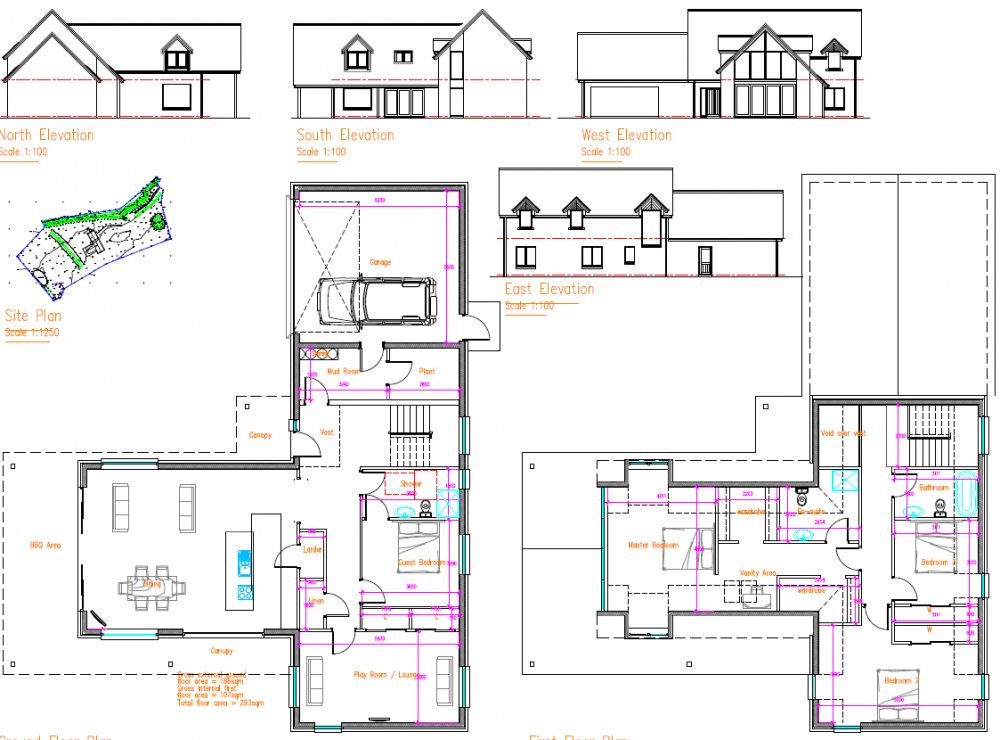Search the Community
Showing results for tags 'design'.
-
I'm trying to find an M&E consultant to do all the plans for: electrics, lighting, pipework, service runs etc, etc. I've got an architect who's done the plans to get us through planning permission but they now need these details added which he says we need an M&E consultant for. After a LOT of Googling it seems like most M&E consultants don't do residential, they're all in for big commercial projects. Can anyone recommend anyone for a single family house or recommend a better way to search than I've used up till now? Also any idea what a fair price is for this service? Many thanks in advance.
-
Please critique. The house is proposed as an extension to existing banglow plus new garden room (65sqm) Last image is the option 2 for the ground floor layout which I prefer compared to the original per the plan. Main house layout is biased more towards better design but scarificies the potential space still achieving around 500sqm. Would be great to have some feedback on everything. Thanks
- 35 replies
-
- design
- grand design
-
(and 4 more)
Tagged with:
-
We are planning an extension to our house and I am looking for advice and guidance. It is a work in progress, but this is how it looks now.
-
This website is gorgeous 💕 Some great inspiration. https://www.themodernhouse.com/?utm_source=google&utm_medium=cpc&utm_campaign=[src%3Ab] TMF | Brand-TKWs [skw]&gclid=EAIaIQobChMI2fLDq8PO_AIVBtDtCh06mgcvEAAYASAAEgLZXPD_BwE
-
I’m looking at the current regs and the activity spaces required for different elements, in particular showers. It’s shown that the 800x800 activity space starts at the edge of the shower tray. What happens if you want to have a wet room/walk in type of shower that has no tray edge as such? Where would you class the activity space starting from? https://www.gov.scot/publications/building-standards-technical-handbook-2020-domestic/3-environment/3-12-sanitary-facilities/
- 9 replies
-
- scottish building regs
- bathroom
-
(and 2 more)
Tagged with:
-
Hi. I have engaged architect now for my self build project. We appoint the architect who came at the top of the cost as we liked some of his work. He designed two house on the same street as demolish and rebuild. These are pretty big houses around 450sqm or more. On the basis of his experience with the same council and familiarity of the road as well as the design he has done (some of which award winning), we appointed him. His cost is slightly more than 15k including Buildings regs and tendering. I am pretty hands on with arranging things myself so Measured building survey/topo/bats survey/CCTV drainage survey has all been done so he would not need to do anything even in terms of tendering. Please could you advise how to achieve best value for each pound I spend on planning and design as well as tendering process. Tendering process only makes sense if he organises tenders from sub trades as no point asking for tenders from a builder as I can do that myself so dont see any value in that. Any feed back and thoughts would be greatly appreciated.
-
Hi there, this is my first post. I'm seeking some advice on how I go about planning my home extension. I am buying a 3 bed semi which is need of a complete gut out. We would like to do a double side + rear extension. I have an initial budget of approx £110k +£20k contingency to spend now in order to get the house ready to move in. I had a builder suggest phasing the refurb+build as the £130k probably wouldn't get us the whole double side + rear extension we're looking to do. I'm speaking to an architect about it to give us some options, but I'd love to get some advice and second opinions from experts on the forum that have done projects like this before. My main questions are How would you phase the build, given the initial budget will only stretch so far and we want to move in ASAP? Structurally, what do we need to consider with each phase if we took this approach? Roughly, do our budgets sound about right? Current floor plan Proposed phase 1 ground and first floor Refurb inside (new electrics, plastering, plumbing, boiler, floor, heating, doors, windows) Knock down existing garage and leave empty (building foundations for future phase) Rear extension approx 45m/sq (kitchen/diner + utility space) Proposed phase 2 Double side extension Build over existing rear extension for part double rear Loft - not part of design
-
Hi All. I know this forum is for selfbuild house but I need some advice from you experienced people in terms of if the planning design is most appropriate most value for money option. The property is detached house with c 0.25 acre of plot and was previously used as a care home but it is currently used as 7bed HMO and has Sui Generis planning permission and HMO licence. Current value is based on income multiple based on the number of rooms so theoretically number of rooms go up, the value also go up. Hence in that basis I am planning to increase the rooms from 7 to 11 or 12 (if possible). One option was to rebuild one bed flats units but I was not sure numbers of flats I would have achieved in there and the cost of entire rebuild meant that I went with additional rooms. I did some alterations/remodelling/refurbishment in 2019 and ended up spending c125k including finance costs. It included new plumbing/electrics small utility extension, hence I did not want do radical changes in remodelling option but I think if I can recoup that via further increase in the value from rebuild of flats I might treat that 125k as sunk cost with a heavy heart but that would mo doubt hurt. I attach the exisiting and proposed plan for remodel/extension option and would appreciate your feedback on it or if you think rebuild would be more suitable as flats then happy to consider that as well. Thanks.
-
Hi all. We have been aiming to build an ICF house and have been going nearly 4 years now and have come to a complete standstill. What with very slow architects, very slow planning, Covid, discovering the house has been designed too big for the plot and massively over budget, we find ourselves with a hole in the ground and being in dispute with the professionals. We have read on the forum of others in similar circumstances where the architect has not kept to budget and are left with a house that cannot be built. In short, we are in need of a revamped design that is smaller, very simple, no fancy frills, that is within budget and can be built quickly. More of a long box shape (we will have a basement with 2 floors on top). Any advice on the simplest design to keep costs down would be great. We have lost trust in many of the professionals we have been involved with and just want to leave it all behind and get something done. We are living in temporary accommodation on site and heading for the Winter and are bracing ourselves for that! Looking at other posts quite a few have recommended doing a design yourself and then getting someone to draw up the design for planning - not an architect, but someone else. We have come up with a design ourselves scaling everything down and making it simpler, but we need to know if it will work and to get plans drawn up. Can anyone recommend a way forward, maybe even someone who can do these drawings? We are based about 10 miles south of Birmingham. It would be good to find someone used to working with ICF. We are contacting ICF builders as our original builders are now booked up. Someone on this forum mentioned using a design and build service as this may be a more joined up way of doing things. Any thoughts on that? Anything to keep costs down and get through planning as speedily as possible. We're feeling a little desperate as many avenues we go down end up being dead ends or we don't feel we can trust people. We've thought about kit houses, but experiences using these have been very mixed on the forum. What we don't want is to go from the frying pan into the fire. I don't think our mental and physical health can stand it!! Sometimes you think why did we ever start this, but we are where we are and I'm sure it'll work out in the end! Any recommendations would be gratefully received. Thanks!!
- 22 replies
-
- icf new build
- plans
-
(and 1 more)
Tagged with:
-
Hi Everyone, Amazing forum here and so much information by all thank you so much (I've enjoyed endless scrolling!). I know it is dependent on engineer but I am just looking at what spans is available above sliding door openings (Pre-Planning Stage in Ireland). I have a 5m opening and was wondering what height of concrete and rebar is needed above the opening? It is bungalow with just roof load above head of door. Would anyone have a something similar and to that end would anyone be willing to send me their engineers drawings of ICF Walls and Roofs. Thanks in advance, Brian
-
Good evening all. We are about to submit these drawings for planning, and just wanted some feedback of what you all think. Any improvements and recommendations will be highly appreciated, as we may have missed something amidst the excitement of planning a new home. Many thanks Elevation Drawing:
-
I've read various threads and views and back and forth and done some calculations based on information I have found here and of course from the very helpful spreadsheets provided by our friend @Jeremy Harris. I had pretty much decided ages ago I would get an 8.5kW Ecodan, which might go up to an 11.2kW ecodan unit. However I have not really advanced it beyond basic assumptions, what others done and some quick back of the fag packet calcs. I'm about to start foundations shortly hence, need to firm up on the UFH design for the in slab pipework and would appreciate some sense checking/ a wee nod that it seems ok. Build is SIPS with Kore insulated foundation, aiming for high levels of airtightness but not near PH (basically as best as I can get it without major hassle), Vent Axia Sentinel MVHR. ASHP which does UFH and DHW (UVC 3-400L tank). Secondary heat source of Log burner (I'm aware it's overkill likely - but I have 2 acres of woods, vaulted ceiling and need a backup in the event power ever went out). I would like to map out the steps in layman's terms to ensure they are right and I have followed it correctly from what I have read, then hopefully the thread can then be followed by others. Step 1 - Heat loss calculation: So I completed the heat loss calculator - see attached. I have a few checks to do on areas and might make minor adjustments but near as dammit it's close enough. I have added the OAT values for my local area (West Scotland, south of Glasgow) from the MET office. Now do I basically just use the 'Total daily heat loss power for average OAT (W)' value to find the maximum based on historical data and that defines the minimum amount of heating system required such below: which seems 3.6kW heat loss for January. The simply - I select a heating system which can supply this amount of heat as a minimum (ignore losses for now). So just simply selecting an 8.5kW unit would do the job easy? Step 2 - UFH design So Having found out the maximum heat loss above (3602W) then we can just plug this into the Heat loss and UFH calculator, which I have also attached. And provides the following output. So essentially, going on bare minimum I would need an UFH system which provides 27.7W/m^2 , based on 130m^2 of floor - so essentially if I don't use some slab area then I need to compensate and adjust the calc. Step 3 - UFH loop spacing So I know the total heat loss, I know how much heat input I have to supply per m^2 if I cover the whole area of 130m^2. So I get loopcad, then draw the circuits. Aiming for counter flow circuits as they provide the best option for even heat distribution, keeping circuits less than 100m in length. Now this is where I get a little lost, I have a figure of 27.7W/m^2 for the whole area to get my required heat input, however how do I correlate that with loopcad and also deciding what my spacing should be?! I have seen @PeterW mention quite a few times about the the spacing had to be adjusted but I am struggling to find the route here to confirm easily what it should be. My loopcad drawing (I've attached my current draft) showing for example 105W/m^2 in my living room, but I'm not sure how this should read in relation to my calculated figure. I'm pretty sure I'll need 200mm centres, but I'd like to ensure that was right. I've some adjustments to make to my circuits, but it's not far away. I was finding that the auto generate function for pipework isn't ideal but it works ok. The garage can be ignored - I ma installing pipework in there pre-empting possible future conversion of that area and hence pipe is cheap, so why not add it now. The manifold will go below the stairs - seems to make sense to me, I have a plant room directly adjacent and was going to put it in there but seemed better to get it out of there as I will have lots of ducts and this would clutter that up. Is it ok to run underneath the stairs? I assume I just have to tell the Joiners not to fit the stairs to the floor with big screws?! Step 4 - Zones I am only having downstairs heating, so it is a single manifold. I would prefer as few zones as possible, but a single zone wont work. I was thinking I can have two /possibly three. Zone 1 - Main family room area Zone 2 - Everywhere else excluding shower room and garage Zone 3 - Shower room Zone 4 - Garage (permanently isolated at the moment. I assume you can have multiple zones on a manifold, and can just split them up by using salus actuators?. So a single thermostat for family room can control three loops (each with an acutator) in that room? and so forth?. It's a long post , and actually I wasn't going to talk about zones but thought it was worth adding in. Thanks. Heat loss calculator - SuperJohnG.xls.xlsx Floor heat loss and UFH calculator - SuperJg.xls.xlsx Looopcad - SuperJohnG.PDF
-
Hi guys, Although we have planning permission for a New Build with an off white render, we're now exploring other options to add a bit more interest to the front of the house. The house will be 13m wide and we would like to clad the Gable end in something else. The windows are dark grey. We like the look of a light grey composite laid vertically. Would welcome your thoughts and suggestions. Al
-
Hello, If any readers have bought, read, borrowed etc my book 'Self Build Home...The last thing you need is an architect' (only £5 on Amazon btw) I welcome your feedback, comments, criticism. Jim on lofthousestudio@hotmail.com I know I've been critical of plan books on here and other forums, but I thought, for my second edition (!?)I'd include plan designs of some of my projects (realised and doomed), but illustrating and annotating a few important (well I think they are!) design features. Just a thought to stave off retirement dottage!
-
We have the architect coming for a meeting on friday, he has done some initial designs and we are just going through iterations but currently facing a conundrum we are finding it hard to resolve. See layout below, we have a very large open plot and hence can position our house anywhere, layout also included below of house position on plot. We are ticking most boxes but we are struggling with our open plan area. The brief being - nice big open plan area, but when we are sitting in the living room area of the open plan area - we don't want to feel like we are in the kitchen. The First revision looks like below, which was not bad - but we want to modify it as I want the island located right next to a set of bi folds so I can float in and out while bbq'ing without feeling like I'm walking through the living room. I had completed this - see second and third layout, but still struggling a little getting it to feel right. We are trying to add a partition to mount a tv and split the room up slightly and zone the areas, as we feel this is what we need, but everywhere I put it seems like a hindrance. I can't make it bigger again as the house has already went from 200-260 m^2 (eek!) So I'm not really sure what I'm asking, possibly real world experiences of a completed build compared to when you were doing the design?. Will it still feel cosy if I don't zone the room up and we are worrying too much about it not feeling cosy and it'll be fine! any other advice? Other thing I should add is that the shape needs to stay as this annex gets sun all day in winter and summer and works really well for our view, its just a difficulty dividing it up. Hopefully once this is done I can get the full design up in a week or two and show you all. Also FYI, it's a standard height room so not double height or anything. Layout 2: Ignore weird line between the island and wall its a dimension between the island and the wall units (which stop just at larder door) Layout 3: Site layout: orientated to north, so annex points to SW (or SWW if you're really looking hard!) Overall design: Still some changes to be made, but pretty pleased with the architects work against my design brief so far.
-
I’ve talked to a few architects /architectural designers and still to fully decide who I would like to go with or whether I might use an in house design service. However one thing I am noticing is the lack of ‘compatible’ architects in my area. I originally had my mind set on a well-known self-build architect who done fixed price (circa £25k to do everything, which included CDM and SE) but as time went on discussing with them I felt my budget (£240-270k for build @ £1200/m^2) was not really their preferred market and it put me off a little plus they are 80 miles from where the plot would be. I then came across an experienced AD who I am meeting on site this week, even though I haven’t actually finalised the plot purchase as I wait for a few things to fall in to place, but he seems to match my expectations on price (£12k including SE) and is experienced in SIPS and timber frame. But he is from 200 miles away. My only reservation so far is the distance and the ease of being able to go through those initial stages of design collaboration. So the last few days I spent some time phoning local architects in the Ayrshire/ Glasgow area. But struggling with people who understand what I want to do. They are either way out there and looking for customers who wants a turnkey managed process and a % based fee. Or they are cheap but don’t necessarily understand modern building methods or tools. Ideally – I will use an Architect/AD to help with design, planning and building warrant. From there then contract with TF/SIPS supplier to supply and erect and then manage subcontractors myself. The selected person would ideally provide a fixed price and be well versed in modern methods of construction for TF/SIPS as above and understand building to a budget, but I seem to be struggling to find this locally. So two questions: Do we think distance is an issue? (I know we can do everything online, but sometimes a 5 minute meeting can do what takes days be email). Does anyone have any good Architects / AD contacts in the Glasgow / Ayrshire area who are well versed as above? Can anyone tell me what I actually want - as I swing between doing it myself / using and AD / Using in house design almost daily ? I am a Chartered engineer (mechanical design) so I can do all the learning and planning and managing bits and very easily understand and draw my house. But I believe there is value in using a professional with regards to house design to do things that I wouldn’t think of. However I don’t want an architect who is away with the fairies or not on my wavelength. Hence I feel like an AD is where I need to be because they can add this value at a reasonable cost. Note: I’m not looking for fancy glazed gables with spiral stairs. I’m looking for good fabric first well thought out functional house with some (budget) appropriate features which take it from what I would design to something a bit better that flows well and make sense for my family and needs. A pragmatic approach to house design with a little bit of architectural flair.
- 3 replies
-
- architect
- architectural designer
- (and 4 more)
-
This was a response to a forum thread (elsewhere) and something that has been touched on in an earlier blog. I designed a small mock coach house, at the end of a very long garden. (It was mock to the planners, and a possible nimby backlash, and their were no coaches) The site was less than 5.6m and agreement had been reached to build on the boundary thus leaving an internal width of 3.6m. Plainly there were no projections over the neighbour's land and the wall and gutters etc were designed to be virtually maintenance free. One trick (such as it is) is to create the main entrance half way along, into the side, rather than front. If necessary, the daylight can be dealt with internal courtyards...see Peter Phippen's project in Hatfield for a terrace of very narrow houses...https://www.themodernhouse.com/wp-content/uploads/2017/10/THE_RYDE-TMH.pdf Thus, anything is possible within the blessing of planners and neighbours... a gift of a bottle of good whisky works wonders (obviously not to a planner!) So, don't discount a narrow site...all problems are an opportunity: the wise tell us! huh
-
Where oh where do I put it?
Sue B posted a topic in Mechanical Ventilation with Heat Recovery (MVHR)
I am planning the design for our new build and have created a nicely sized plant room on the ground floor. In our last build, our MVHR was put up in the loft and this appears to be a very standard place. However, it was horrible to get to to change the filters and more importantly, in this build we are having a flat roof so no lofts in sight! Is there any possible reason why the MVHR cannot go downstairs? If the intake and exhause vents need to be at first floor level, is there normally any resitriction on the length of pipework? We haven't even looked at MVHR units yet so checking the spec of "our" unit isn't possible. If there is no reason not to put it downstairs, am I missing something in wanting it accesible? I know you only change the filters once or twice a year ( not sure because I am not the one who would venture into the loft to do the deed), but it just seems to make better sense to me. It also caused us lots of issues when it came to doing the air-tightness tests at the end. We have learnt a lot from that build which was lovely to live in but cost a fortune to heat. -
Looking for a good structural engineer for our build on the Devon/Cornwall border. We were strongly recommended to go with Michael Foulkes down in Looe. Sadly he is to oversubscribed to contemplate taking on our project. Any other recommendations?
- 12 replies
-
- design
- specifications
-
(and 2 more)
Tagged with:
-
Can anyone recommend a rock garden design book please. Ideally not North American. Thanks, Jim
- 2 replies
-
- design
- construction
-
(and 1 more)
Tagged with:
-
No idea where to post this so please move if needed. I would like to have a proper cold larder. Only problem is how to build it in a heavily insulated house. So far it is on the north wall of our designed house (got planning permission last week, now about to do one lot of variations). We were planning a proper external door to access this larder. Looking at MBC timber frame but unnecessary to heavily insulate the larder. Any thoughts on how we might do this? Was thinking we might need to have a separation of the concrete slabs too (so any heat from ufh doesn't "seep" under the door and heat the larder). Or should we just build it afterwards / separately from the timber frame?
-
I attach some thoughts from Pinterest about small garden spaces. The key is the three dimensional nature of the designs...a clue to success. A clue to garden design is to itemise/list nice to haves, needs and wants, taking into account views, overlooking, climate and seasons, indeed not dissimilar to house layout, and of course changes in fashion, plant growth etc. Another must is to observe sun angles (OK that's climate and seasons) but it's easy to make assumptions. Obviously think about family changes, as you would for house layout. https://www.pinterest.co.uk/pin/216454325818739013/?utm_campaign=popular_pins&e_t=ecee4d7b9e454551878dfe4f94fa37c3&utm_content=216454325818739013&utm_source=31&utm_term=6&utm_medium=2012
- 6 comments
-
Just caught a piece on the Today programme (about 8.45am R4. 23:4:18) . This was a brief interview with the Editor of Country Life, gardening section, Catherine Bradley-Hole who is leaving the role after 18 years. Her view suggests that there has been a generational rise in garden design and planting as much to do with the environment, health, food and general well-being often promoted by Radio 4 and TV. I am not a great gardener, but my student and teaching experience with Landscape Architect Par Gustafsson, showed me a new way of viewing 'The spaces surrounding and in between our houses. He always used to suggest (in a school of Architecture, would you believe?) that in any project, the first person to be consulted should be a landscape Architect...well, he would do I guess! However, this all must've rubbed off as in my book "Self Build Home...the last thing you need is an architect!" equally appropriate for custom design, bespoke work and extensions, I attach a list of mini chapters, blogs, references, observations and teachings of Par, on approaches to landscape and especially garden design. The site Site Analysis Outdoor Room Repose The Seasons Threshold and Entrances Survey, Analyse and Propose Courtyards and the spaces in betwwen Transparency and Character National Garden Scheme Garden Design approach Two Gardeners How about a garden to be Proud of? The Bible...A Pattern Language, Chris Alexander et Al Wither Fashion Gardens again Amongst other chapters, I cite these chapters especially as they are about adding value and wow factor to your pride and joy...Happy designing. Email lofthousestudio@hotmail.com for more info
















