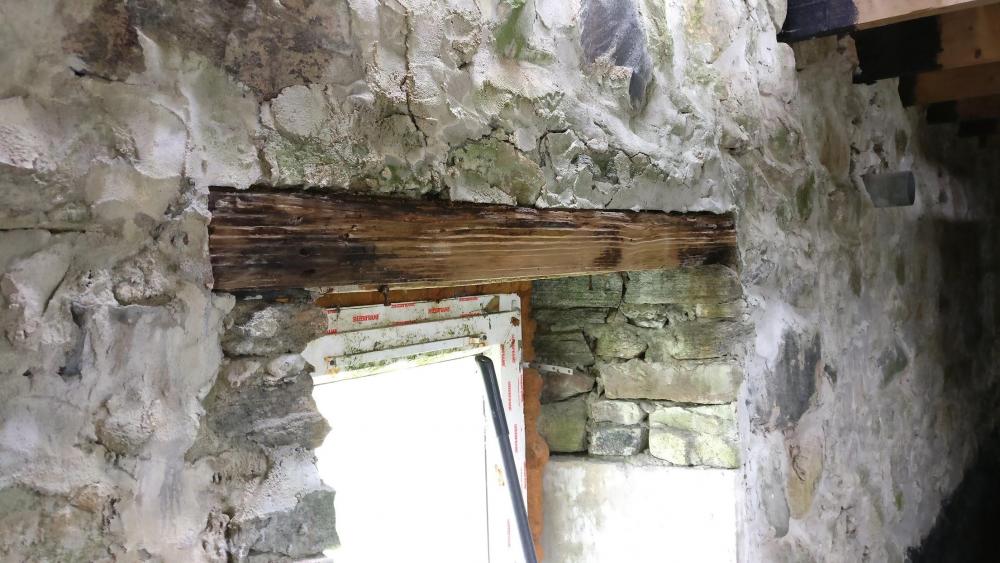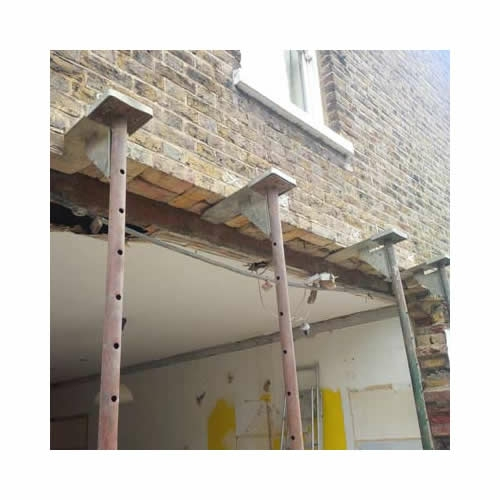Search the Community
Showing results for tags 'lintel'.
-
I need a new window opening in my kitchen (1.5 by 1m), it is actually an old window that has been bricked up and we are essentially re-installing it. Structural engineer came around was very reassuring that it should be straight forward plus or minus needing a new lintel. Builder came around and said that there are cracks going through the lintel so it might be that when they remove the bricked up opening the arch will fall (window opening is at the ground floor of the house). He then quoted the following: Labour £400+vat Mats £80+vat New concrete cill and new concrete lintel £400+vat Temp support for brickwork £350+vat Does this look ok to people? Is this a fair price (we are based in London but still!) including the price of materials?
-
Currently in the process of moving some services from our single storey main house to a single storey detached garage (which will be converted into a living space). I will need to run the services underground between the two buildings, a distance of less than 2 meters. Looking around I can see the depths and distances of the various services. I will clearly be getting the appropriate trades to run the pipes and cables but will most likely be digging the services trench myself. Given the sizes of the services (and protective conduit) I am concerned about weakening the foundations of both buildings. Should I be looking to put a lintel or steel in the footings above where the services will enter, much in the same way you would for building over drainage pipe or are the holes going to be insignificant overall? Structure of the garage is 215mm single skin blockwork, house is cavity wall standard brick Services to be brought through the footings Mains Water - MDPE Pipe insulated inside 110mm plastic drainage pipe Gas - Most likely 32mm TracPipe with 40mm sleeving Telecom - 25mm MDPE conduit Electricity - SWA inside 40mm conduit Hot Water from Boiler in garage to house - 3 x 22mm PB Barrier pipe individually insulated inside 110mm plastic drainage pipe
-
- lintel
- services trench
-
(and 1 more)
Tagged with:
-
I keep seeing threads where people talk about deflection in a steel lintel potentially causing problems for bifold doors because the bend in the lintel squeezes the bifold frame and stops the doors working properly. But doesn't the deflection of the lintel happen when you load the lintel by adding roof or joists or brickwork above? So then as long as you then size the bi-fold height taking account of this deflection, you're all good.
-
We moved into our house with the chimney breast bricked up and one of those electric wall mounted fireplaces installed. We want to open it up again so we have the alcove to give the room a bit more character. We have removed the plaster to see what we are working with and the lintel looks like it ends before the edge of the fireplace on the left hand side. Also, there is a gas pipe running across the middle, which we were told is capped off but we don't know where. Please help. We don't want to remove bricks only for the lintel to collapse and cause complete devastation. Also, upstairs the chimney breast has been converted to wardrobe space, I'm not sure if that makes a difference.
-
Hi Everyone, Amazing forum here and so much information by all thank you so much (I've enjoyed endless scrolling!). I know it is dependent on engineer but I am just looking at what spans is available above sliding door openings (Pre-Planning Stage in Ireland). I have a 5m opening and was wondering what height of concrete and rebar is needed above the opening? It is bungalow with just roof load above head of door. Would anyone have a something similar and to that end would anyone be willing to send me their engineers drawings of ICF Walls and Roofs. Thanks in advance, Brian
-
I am not a structural engineer, so please bear with me I have a cottage wall with a small window that has three (3) wooden lintels supporting the top of it. The wall is approx 2400mm tall and 800mm thick with random stones and a lime mortar mix. It was constructed in the early 20th century. As you can see the wood has dry rot and needs to be replaced with concrete lintels. I have measured and found concrete lintels to replace. My question is getting the lintels in safely. I have looked at various techniques (spikes, demolishing the top part of the wall and rebuild) However they all seem to use brick walls as examples I have come across Strongboys used with Acrow Props, however they might make it hard to manoeuvre the concrete lintels in perhaps. Any advice on how I tackle this? This is a rough idea 1. Double check any loose stones on the surface 2. Put lime mortar on loose parts of wall (if there are any) 3. Insert 2mm piece of sheet steel between wooden lintel and stone wall to prevent any loose bits moving or falling out 4. Try and push two strongboys between wood and steel sheet 5. With a cordless circular saw, cut out the wooden lintels 6. Clean out old mortar 7. Re-mortar 8. Insert concrete lintels 9. Finish with more mortar
-
I have an opening of 2500mm and need to ideally use a 100mmx65 concrete lintel. My concern is will it be OK if my roof joist sit directly on the lintel at 400mm centres. The length of the joists are 3300mm. Any advice will be appreciated
- 10 replies
-
- flat roof
- load bearing
-
(and 1 more)
Tagged with:








