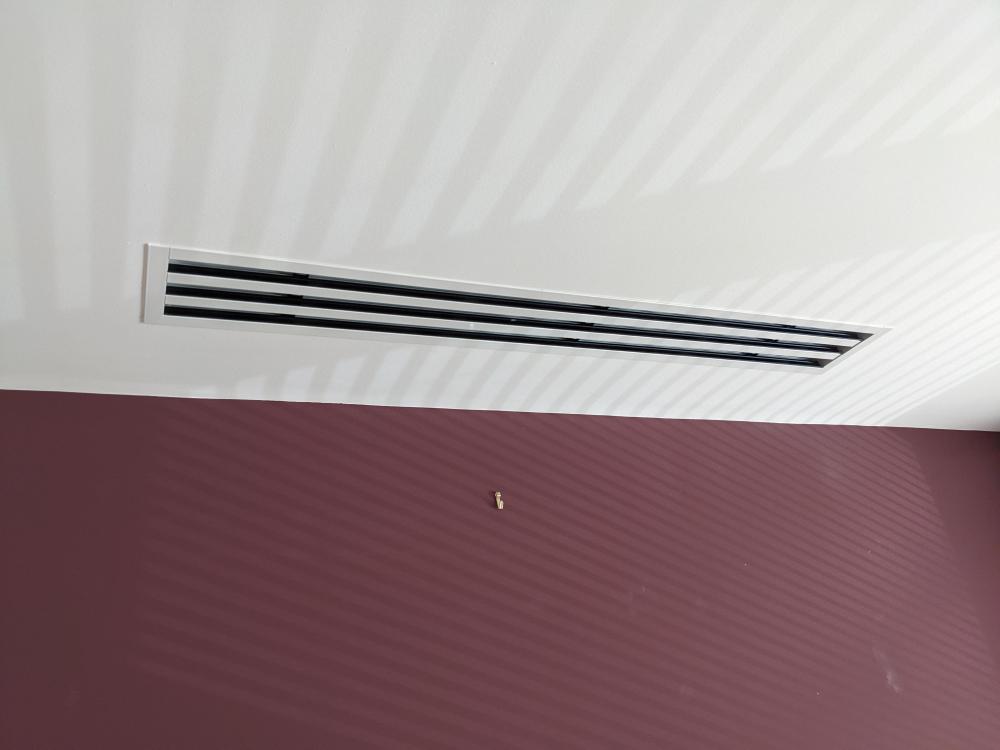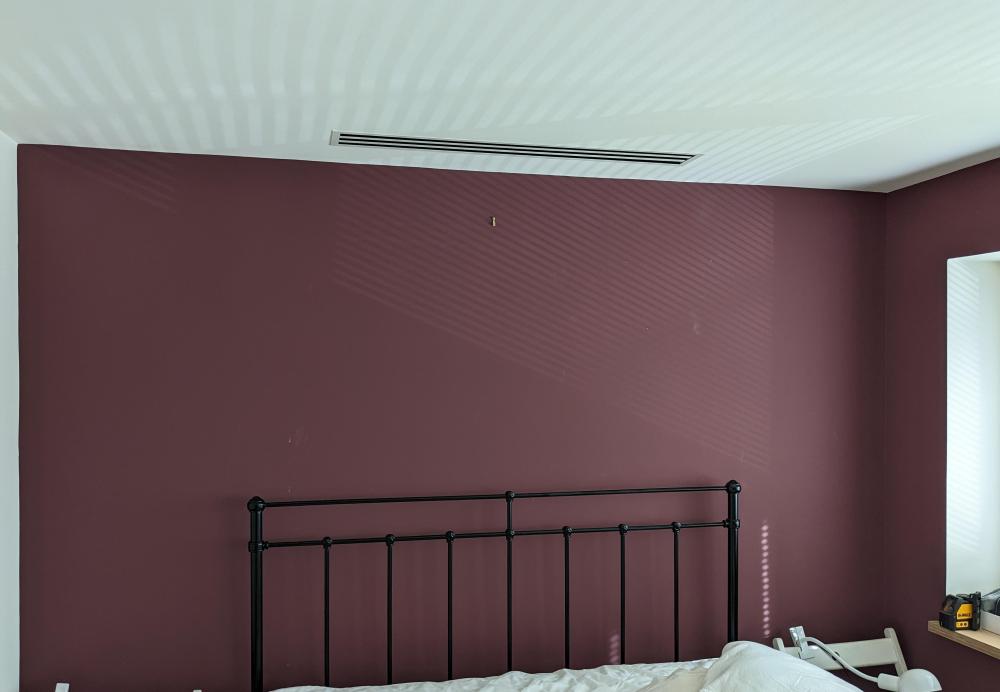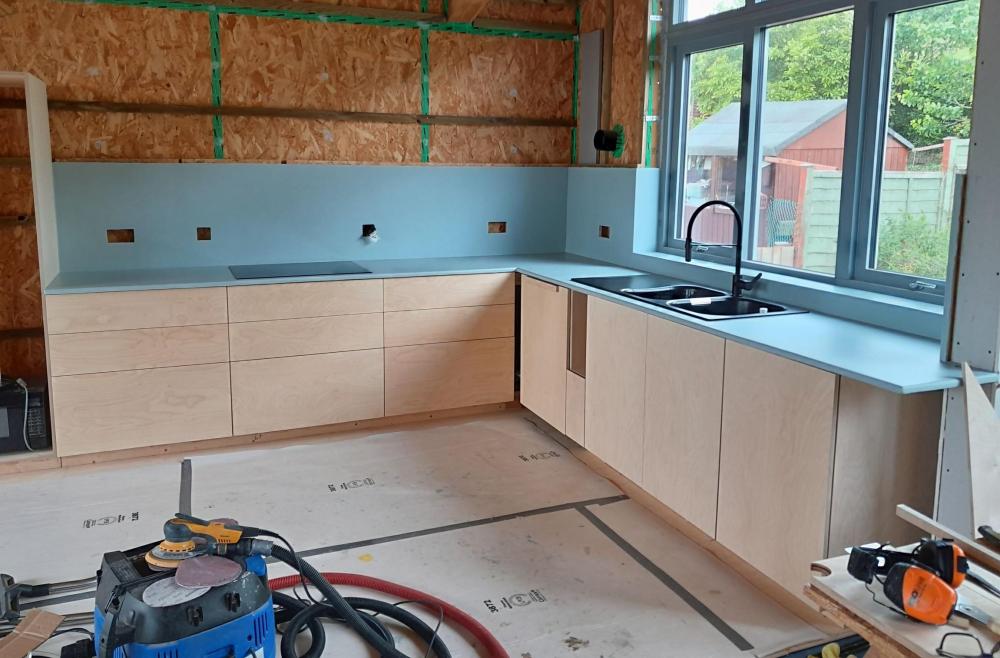Leaderboard
Popular Content
Showing content with the highest reputation on 06/29/22 in Posts
-
Loads of speed, next to zero pressure whilst drilling, and a good diamond bit shouldn’t break out. If they’re very hard or very soft bricks you’ll need a tower scaff and do as per @joe90 did. Fail to prepare, prepare to fail. Simples.2 points
-
Small update on my FCU install: yesterday I finished installing one of the bedroom ducted plenums and grills. It was a pig of a job to do. Wish I'd done it during the build rather than thinking "oh that will be easy to retrofit". But I'm pleased with the result. Just 3 more to go!! This one: https://www.ventilationland.co.uk/product/35035/slot-diffuser-with-3-adjustable-slots-of-1000-mm.html - along with the plenum, costs more than the FCU 🙄1 point
-
Probably best, saves us reading all the way back to the beginning - picking up all the details, filtering out the various side eddies (where eddy = onoff), endeavouring to work out what the question was and try to frame an answer while sustaining the will to live and giving a dam.1 point
-
Surely just using beading and packers in a frame, like any window? Or am I missing something?1 point
-
I core drilled mine from the inside till the pilot drill penetrated the outside, then using the pilot hole finished from the outside which stops brick bits flaking off. (We did still have scaff up tho). Just sealed inside where the airtightness barrier should be.1 point
-
Thank you, I am. 6 years at university studying it. It is worth getting, or making, an energy data logger, then analyse what is really happening. It can show you so much.1 point
-
welcome Zak. always nice to have another structural engineer on here to assist and share their knowledge and I'm sure there's someone on here that can assist with your query!1 point
-
I've got one for our island and also for my study desk. love tech too much to not too!1 point
-
CAT6 is not just for superfast internet. It's also a very useful medium for getting 8 cores of low voltage electrical signal to a location. For example, I've used it for motion sensors, light switches, temperature sensors, primary side of relays, low voltage power delivery, driving low wattage LED strips, charging my toothbrush, control of the "call for heat" dry contacts on the ASHP, 0-10V driver for the PV redirect SSR, powering the cat-flap, HD-BaseT for HDMI video distribution, and probably a bunch of other things that don't come immediately to mind. To the OP - I put 2x CAT6A to the kitchen island, but haven't used either so far 🙂 One possible idea was to install a Loxone Touch Surface into the worktop, but the boss wasn't having any of that. The other is controlling addressable LED strips around the plinth -- still waaay down the priority list!1 point
-
Many people where, my first house was similar. Why I like insulation, airtightness and a heating system.1 point
-
Let the stone supplier / fitter worry about this. They will template it first usually with plywood or something and will make the end panel match the wall.1 point
-
The issue with ventilation is, to get full output you need some airflow at the rear for cooling. GSE trays do include ventilation. Even without cooling it is at max output when you may loose a few percent in performance, so 20 or 30 days a year, for a couple of hours a day if facing south. Not something to worry about.1 point
-
Good point. Often if converting an attic you run into head room problems and you want to try an avoid having to strengthen / deepen rafters if you can. PV panels have become much lighter as time has passed. SE wise you check the roof for the following: 1/ The self weight of the tiles / rafters and so on plus an access load of about 60kg per square metre. 2/ If a low pitched roof.. access plus wind loading.. sometimes critical if a big flat roof 3/ Snow loading plus roof self weight. Now in many parts of the UK the snow loading is much smaller than the access load. And under normal conditions you would not expect folk to be standing/ placing scaffolding etc on your panels (this would be what we call an accidental loading case). Thus you can primarily design for the self weight of the roof plus the panel weight plus snow which could be less than self weight plus access and you may find that works to give you head room inside if you get stuck. You could go further and go for an in system (if you can detail the ventilation ok) where you just have lightweight trays. Load is reduced further (no tile weight etc) and you save a bit on the tiling which offsets the cost of the trays. The difference is small but if you are struggling for head room have a chat with your design team.1 point
-
All that solar stuff looks the mutts. However, those wall cappings.........😂 ......Only kidding buddy. Enjoy your beer. Those cappings are way better than your solvent pipe stickings..1 point
-
Without knowing what the electrician intended I think I would run the following (twin and earth)... One from PIR to the top of the wardrobe (where you planned to put the driver). One from wardrobe/driver to the lamp. One from PIR to a switch to control the PIR. In each case leave several feet of wire (2ft?) coming out of the wall. If the electrician thinks he can hide the transformer somewhere in the wall behind the wardrobe or in the ceiling let him do that. Normally you want transformers accessible. It's probably a regulation as well.1 point
-
As you've already suggested, you've tanked the critical areas and you're installing the boards to go over the top edge of the shower tray and be sealed. If you're putting the sealant on, apply it to the top of the shower tray and then fix the boards on top of that so that the sealant is squidged between the board and tray and then clean it up nicely. I went extra by also having a final silicon bead at the bottom of the microcement/shower tray but is probably not necessary at all going by the installation guidelines. +1 to using the fine surface treatment to fill all the screw holes and joints before applying primer and mesh and do use scrim tape for the corners rather than the base layer mesh. I've just done this on my new kitchen worktop and it was so much easier. Are you doing it yourself? Microcement kitchen worktop although i decided on this occasion not to make the sink out of microcement too - just couldn't muster the energy for that much. (It looks more blue on the photo than it is, which is a 'silver' grey).1 point
-
0 points
-
I had a customer phone me yesterday. "Can you come and look at my heating, it turns on and almost straight away the thermostat turns off"0 points
-
Thermals are the norm, fur coat is tricky. Tends to make me wheeze. My sister has my mother's old mink coat. If asked in the street, by a total stranger, if it is real, her reply is "yes, do you have a problem with that". Mt normal reply is "do you know how women get minx: the same way minx get minx" Usually defuses the situation.0 points
-
Give up the telly and drink tap water - 100% saving on those two - what's next. Turn off my pc and stop posting he..0 points
-
There’s a long story with those . Wrong sizes , months of delays … basically (expletive deleted) off 😁0 points
This leaderboard is set to London/GMT+01:00









