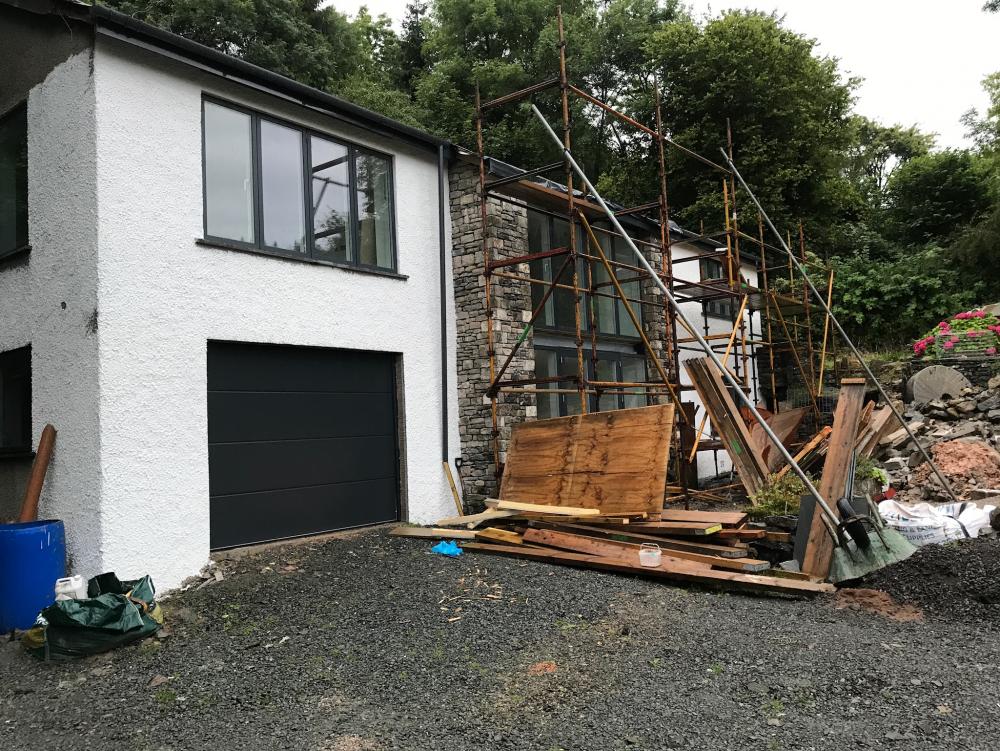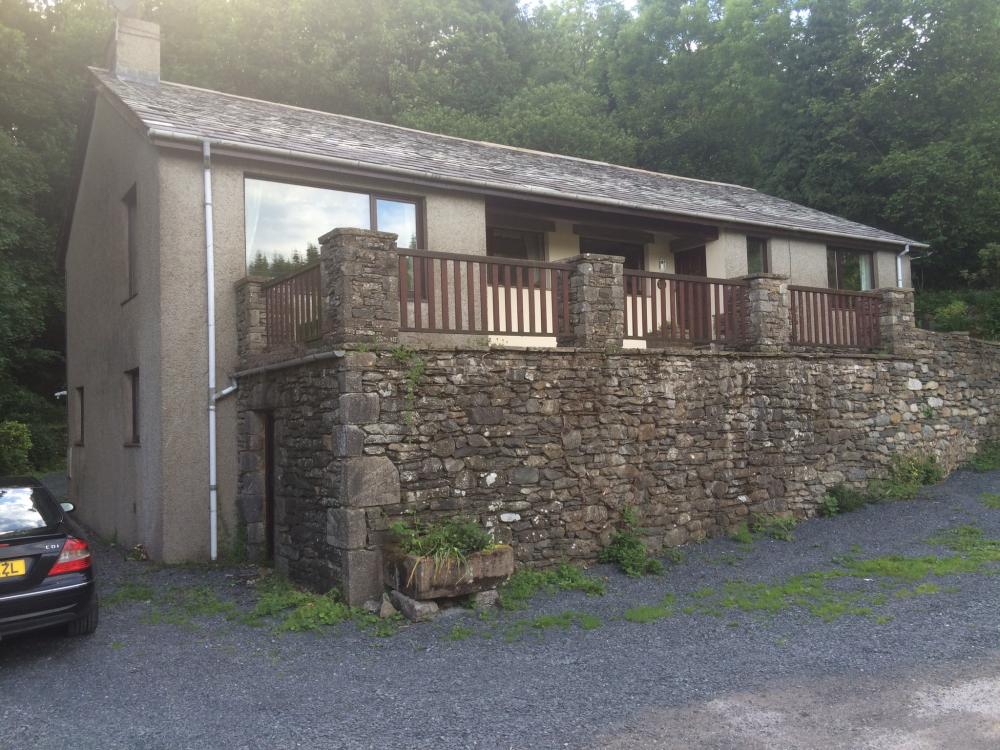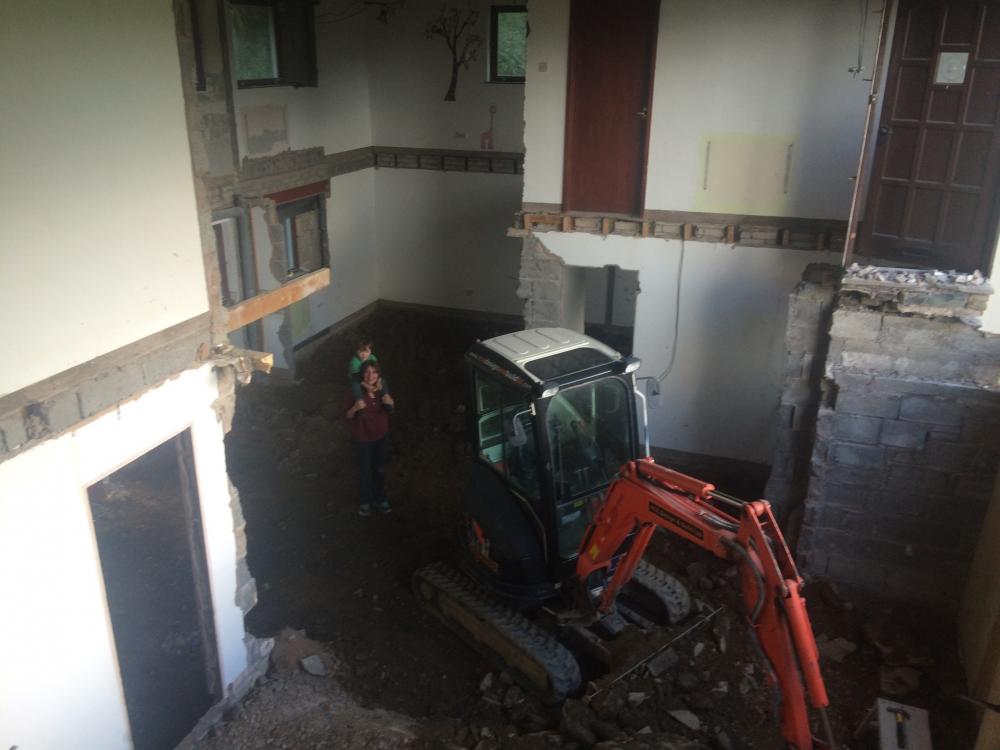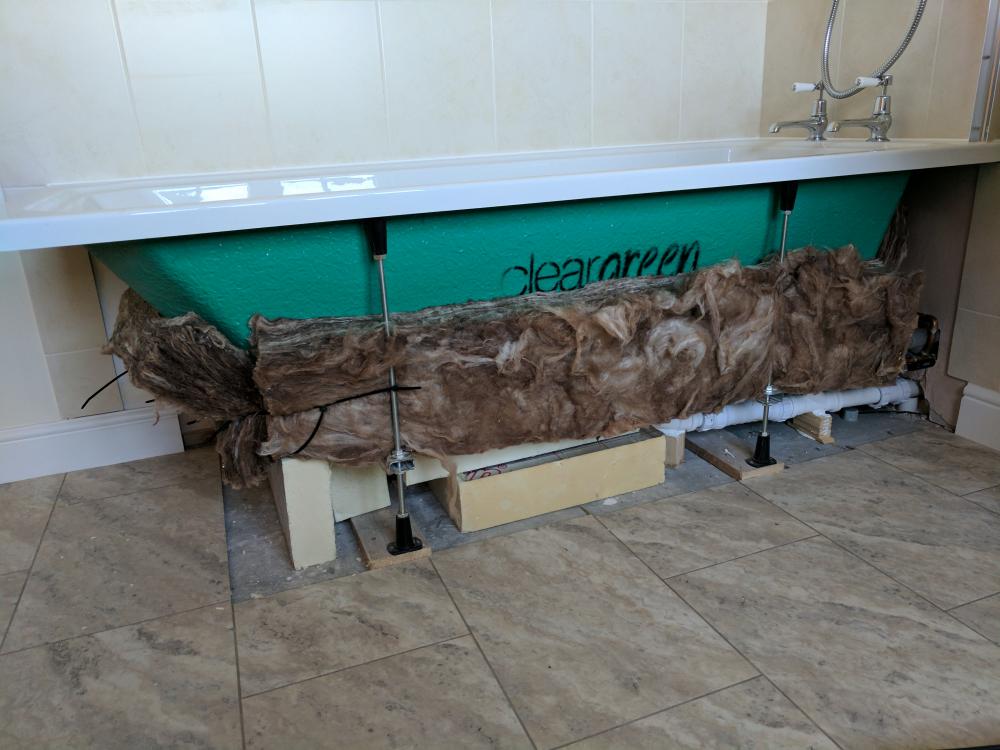Leaderboard
Popular Content
Showing content with the highest reputation on 08/11/17 in all areas
-
I've just removed one before tiling after it became apparent that it could never drain. Fitted an impey wet room floor much much better! And completely flush with the rest of the room :-) not overly expensive at £250 for an 1800*900 tray other one one is to be refitted in the garden by the sauna as a garden shower doesn't matter if it leaks there!2 points
-
In this entry I'm going to discuss in more detail how I came to choose our heating and hot water system, and how it has performed to date. As other forum members have found, deciding which fuel source and type of technology to use in a low energy house, is a challenge given the different requirements each of us has. We had three stipulations – low running costs, hot water available on tap 24/7 and maintenance of the whole house at an even and constant temperature 24/7. Having calculated our heating demand, taking the impact of solar gain, incidental household gain, human occupancy and wind speed into account, I was confident that I had a good indication of the amount of heating I would need. I was also confident, based on historical use, of the amount of hot water we as a family use. Living in an area without mains gas, my options were somewhat limited to using either oil or electricity as my fuel source. LPG was initially considered but discounted due to the lack of availability in my location. As part of the decision making process, I spent a fair amount of time carrying out a cost comparison of both oil and electricity based heating and hot water systems, using 500kWh increments from 2500kWh to 5000kWh. I considered direct electric of various type, oil and air source heat pumps, both air to water and air to air. Solar PV was also considered and costed in terms of each method of heat and hot water delivery. In line with previous cost comparisons that I had carried out, I found direct electric to be the most cost effective in terms of capital outlay and running costs when both heating and hot water demand were less than 2500 kilowatt hours each year. As heating requirement and hot water requirement increases so the balance began to tip in favour of other technologies. Oil was quickly dropped from the list as it became apparent that any rise in fuel prices over then then low point, would significantly increase running costs. Having conducted significant investigation in respect of the viability of Sunamp units, although attractive in many ways, I found that the capital outlay and running cost was simply too high to be able to justify, given that the main benefit (low heat losses) were not as critical for me as they have been for others. Part of that decision was also driven by the cost of fitting Solar PV, which in our remote location was extortionate. I looked into a non MCS DIY install, but couldn’t make the figures stack up, the break-even point being around 17 years. Much as I wanted to install PV, it didn't make any sense financially. In time, I hope to revisit PV, if and when battery storage reduces the break-even point to a more realistic timescale. A wind turbine, given our location and the virtually constant presence of wind, would have been an ideal energy source and paired with Sunamp technology, probably unbeatable. The proximity of nearby houses ruled out that option in terms of planning permission. Air to Air heat pumps were ruled out based on my own experience of them and a road test at a friends house. Neither myself or my good lady found them particularly pleasant as a heat source. Having gone through the list of options, an air to water air source heat pump, paired with a large UVC and UFH for the distribution of heat, represented the best balance in terms of capital outlay, running costs and crucially, comfort and convenience. We opted for a package from Mitsubishi Ecodan, an 8.5kW heat pump and 300 litre pre-plumbed cylinder fitted with the Mitsubishi FTC5 control panel. Given our location, we opted for the coastal model, which is treated with acrylic resin for enhanced corrosion resistance. Whilst a pre-plumbed cylinder is more expensive than a bare cylinder and associated parts, after taking labour (plumber and electrician) into account, I found there was very little difference in cost. I sourced the package from a trade supplier, Secon Solar. I found their price list while searching online and having phoned the company, and perhaps fortuitously speaking to the managing director of the firm, found they were quite happy to sell me package at trade / installer price, the bonus being that delivery to my location was free. The package is configured for the UK market, the only difference to the system as sold in the rest of Europe (AFAIK) being that the cooling function of the heat pump is disabled so that the product complies with MCS approval for claiming RHI. It is however a simple task to activate the cooling function, by flipping a dip switch in the control module on the cylinder. Cooling can then be controlled from the master controller. As stated in an earlier blog entry, the heat pump and cylinder were fitted very quickly with simple connections on the plumbing side – flow and return from the ASHP, cold water, hot water and flow and return to the underfloor heating manifold. Electrical connections consisted of power to the ASHP, a cable from the ASHP to the control module and a plug-in controller. I had initially planned to have the cylinder in the utility room close to the ASHP Monobloc, but changed the location to a service cupboard in the middle of the house, to reduce internal DHW pipe runs. This does mean a 15 metre pipe run for flow and return to the ASHP, but as virtually all is within the insulated envelope, it doesn’t represent much of an issue, and does not appear to be having an adverse effect on performance. The ASHP Monobloc itself is located beside our back door, open to the elements. It seems happy enough where it is, despite the wind that traverses the space between house and garage walls. Locating the ASHP within the garage itself was an option but one I decided against simply on the grounds that I didn’t want to give up floor space within the garage. A timber housing for the ASHP is something we may look at in the future. We opted to fit individual room thermostats to all 3 bedrooms, to give us the option of being able to reduce the bedroom temperatures if we so wished. We have not used these and keep the whole house at one temperature 24/7, treating the underfloor heating as a single zone. At present I only have limited data as to how the heat pump has performed since moving in. On board energy metering (energy consumed and energy produced) shows the CoP for heating has ranged between 3.5 and 4. DHW is maintained at 47C-50C in the cylinder, boosted every fortnight to 60 degrees by the immersion on an anti-legionella cycle. To date the CoP for DHW is 2.4 As members know, heat pumps are best suited to the production of low temperature heat as opposed to the higher temperatures required for domestic hot water. Whilst the CoP for DHW is lower than that for heating, the cost per kWh of our DHW, based on a CoP of 2.4, is 5p, which is significantly better than an E7 electricity tariff. We may be taking a hit on efficiency, but in reality all of the other options would have cost us more. The 300 litre capacity of the cylinder means that we have plenty of hot water on tap and can comfortably run a full bath and still have sufficient left over for another person to shower. The ASHP is currently operating on a 24/7 basis, providing heat input to the UFH and topping off the DHW as and when it determines it needs to, at whatever flow temperature it determines. Whilst that does sound like a recipe for high bills and high flow temperatures, in practice, the heat pump delivers the lowest flow temp it can get away with to maintain our set temperature. If I so choose, the controller lets me set various parameters such as heating curves or set flow temperatures, or indeed a timed schedule for heating and DHW. However,as the system is operating efficiently on its auto setting, and providing the level of comfort we want, I see very little reason to mess around and create my own settings. If say electricity tariffs were to change from a single tariff to a dynamic tariff, then I would have the option of timing the heat pump operation to coincide with lower rate tariffs. After much thought, and indeed discussion on this forum, I opted for an 8.5 kWh ASHP over a 5 kWh ASHP, as I felt happier running a larger unit more gently than pushing a smaller capacity unit harder. A 5 kWh unit would probably have sufficed, and in time, may be what the current unit is replaced with when it reaches the end of its life. We haven’t yet had to activate the cooling function as any overheating (defined as internal temperatures over 23C) caused by solar gain, can, as modeled, be managed by natural cross ventilation. Neither have we found it necessary to constantly circulate the UFH to even out the house temperature / redistribute solar gain from one part of the house to the other. In the heating season, we found that there was sufficient circulation of the UFH during the heating cycle to maintain the house at an even temperature. Outwith the heating season, when solar gain is at its peak, the house zones itself, the bedroom section remaining slightly cooler than the public areas, very useful on a warm summers day. Overall I’m very happy and impressed with our system. It has, so far, delivered everything we have asked of it in terms of comfort and convenience, and the running costs are low. I have the capability to cool the house (via slab cooling) if I so wish, and the option to bolt on a second zone pack onto the pre-plumb cylinder if I ever found it necessary to install a second heating / cooling function – i.e. fan coil or duct heater / cooler. The one criticism that I have is about the controller thermostat function and its hysteresis - 1C increments only. A finer degree of control would have been preferable. Our installation was recently inspected by an MCS accreditor (our plumber is going through the accreditation process). In due course that will give us the option to apply for RHI, although that will be very much dependant on whether the figures stack up.1 point
-
Pretty certain most of my lads hail from the junction 34/35 area.1 point
-
I know the place, I spotted it as I drove in last night. We are just over the hill in the Sticky Toffee pudding village or thereabouts.1 point
-
1 point
-
He has developed a surprising attitude towards creating and building things - but thats probably only to be expected when we've been building it for over half his lifetime! Not sure he understands that not everyone builds a house, or that its not meant to be a lifetimes work Current excitement has been running monster trucks through the building rubble and Mamod steam engines round large empty rooms while painting is in progress!1 point
-
The Major is a flail mower (MJ22-140) for cutting grass and the grass polishers are a pair of Manco's. Old but still great fun with only 6hp. My 80 year old father in law had a go last week.1 point
-
1 point
-
Looks good. What is that Major bit of kit at the Front? Do not recognise. And are those concrete polishers? THought for a minute you had a couple of Dune Buggies :->.1 point
-
Why not consider using an ICF block as the basement as that is DIY and ties in well with your floor ..??1 point
-
Absolutely spend time getting what you believe through research is the right mix - choose a mix company that will let you speak to the lab (rather than just the sames person) and get a sense of whether they are reputable. But when a jeager full of concrete turns up - unless it's like water or treacle, I don't think there is a huge amount of merit in doing detail slump tests - let's say it's a bit thick - they'll put up to 50litres water in it (answer to first point). If it's too high a slump you'll need to make a call - it's going to go in no problem and will compact round every nook and cranny - and as long as it's not going down more than say 3m will be fine. You're going to give yourself some serious stress trying to turn round a truck full of concrete and any others that are following at 30mins intervals and already en-route from the batching plant. If you want 80 slump and you measure it at 110 - it's not the end of the world. Some companies will be fine with a slump test but it's going to take up time and as I say - if you don't like the results... For ICF, yes you need to be more particular, but Polarwall is pretty robust stuff. And I think Durisol has a far higher slump recommendation anyway. I know @recoveringacademicand @Vijay you're probably grimacing and I don't mean to be flippant - I'm not - I'm a pragmatist at heart but also having done two pours I've realised I fretted too much about the mix when it turned up - it's not the Empire State building and the structural loads are in the grand scheme of it, miniscule. Vijay - Alan always seems to relaxed about concrete but that's because he's done it so often - get the mix specified right and a reputable company to mix and try not to worry too much about whether they mix it right. The problem I had with the garage floor mix was that the contractor hadn't paid enough attention to the mix specification and it got lost in translation - they delivered what they were supposed to as opposed to making an arse of the mix. . As important, if not more, it planning exactly how you will place it - where you will start, how high, where a jeager should take you two, how many you need, where the excess will go, how they will move about the scaffolding, your burst control strategy, tracking the other trucks, where they will stop to off load, how you can stop any excess ending up on the roadside ( @Vijay) - if the trucks cannot get right on site, I would recommend in your case getting cheap ply/osb sheets and placing them where you want the tail of the truck to be, and mark out in spray where they should park - the last thing you want is any overspill or a lazy driver washing down onto the street!), how ) @recoveringacademic) you will get the concrete it - will you use the nozzle or make up something that avoids spillage down the walls?, how will you finish the wallhead - do you need to leave it rough of smooth, how will you place your wallplates if using? Btw - if you turn away the concrete there's a chance you'll not get that batch remade up depending on what time of day. When I under ordered for the walls they told me at first they couldn't get it batched that day as all the trucks were now out, but thankfully they sorted it somehow and got a final 3m3 up to us to finish off. I suppose all I'm saying is get the right mix specified but be pragmatic when it turns up.1 point
-
Sorted - 30 minutes with some scrap PIR and earthwool. And yes I've run a temp sensor into the bath exit stream (inside a bit of brass) - the aim being to kick the MVHR into boost mode but only when the water is draining from the shower or the bath - don't want my bathtime ruined by any boost extract noise. (untested as yet)1 point
-
Steel trays would be my choice - e.g. Bette or Kaldewei via megabad.com for keen prices (but still more expensive than your BM acrylic trays). We have Bette flush-to-floor trays which are excellent, heavy and will not flex if mounted correctly. Yours look like they are slightly above the floor, I believe both types are available from both suppliers.1 point
-
Another week of hard work by the builders and the foundations are complete. Type 1 up-fill (only 100mm or so required) was spread then compacted down with a vibrating roller. A final layer of quarry dust was added to finish the blinding. In keeping with previous comments about a clean and tidy site, you can also see the digger spreading type 1 around the foundations. Internal drains and ducts are added, DPC / Radon barrier laid and 150mm PU insulation fitted. Whilst doing all this, the concrete wagon stopped by and the strip founds for our garage were put in. The plumber subsequently put in the UFH pipework, over 1 KM of it! A track system was stuck down (black lines you can see) onto the face of the insulation and pipework clipped in. Individual clips direct into the insulation were used where required. The following day, an hour of light drizzle forecast, the main concrete slab was poured. Two wagons and just under 14 m3 of concrete with glass fibre mixed through. Again, a concrete skip and crane were used to move the concrete from wagon to foundation. You'll notice the twin (scaffolding pole) rails running the length of the foundation. They had simply been set as guide rails for the vibrating leveler to run on and were removed once the main vibration runs had been completed. The next shot shows the slab ready for power floating later in the day. Unfortunately, it kept on raining which meant a 0430 start the following day for my builder. He did a cracking job power floating the slab, which is now beautifully smooth and level. The final stage before building the walls can start, is painting a radon barrier ( the green paint you can see ) on the concrete core of the ICF block. Apart from a bit of unwanted news - 3 week delay for our windows due to a summer factory close down - things are moving in the right direction. The walls should go up this week so we are going to see big changes over the next few days.1 point










