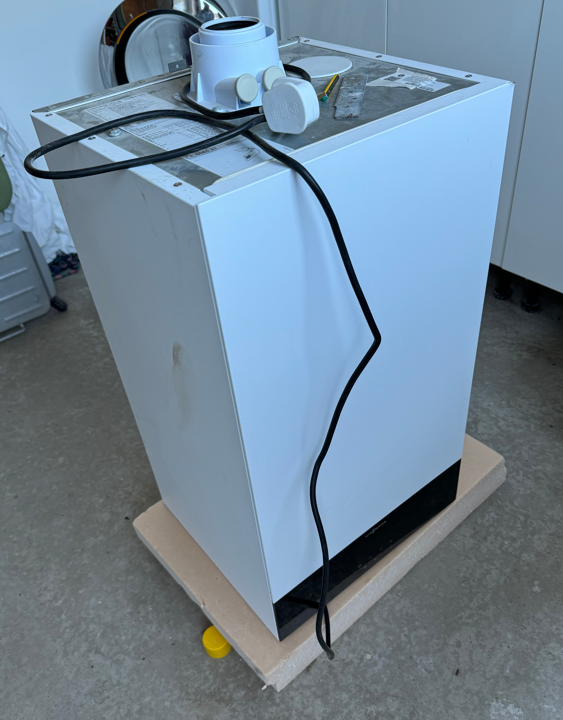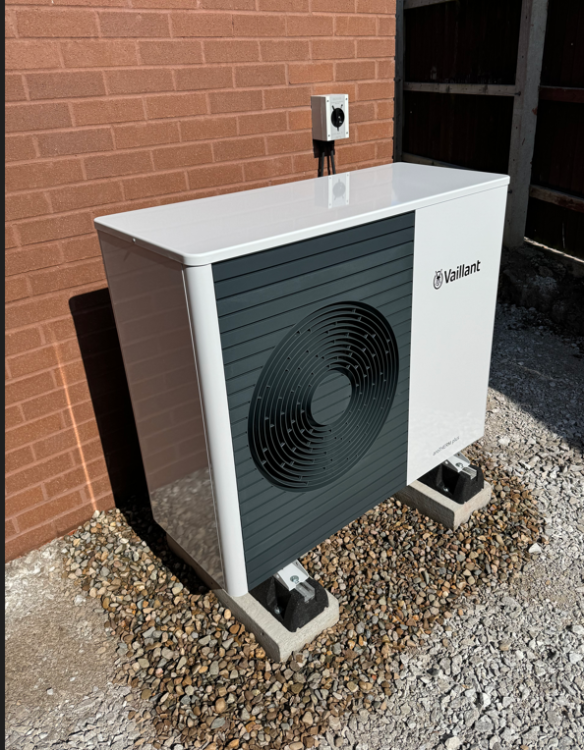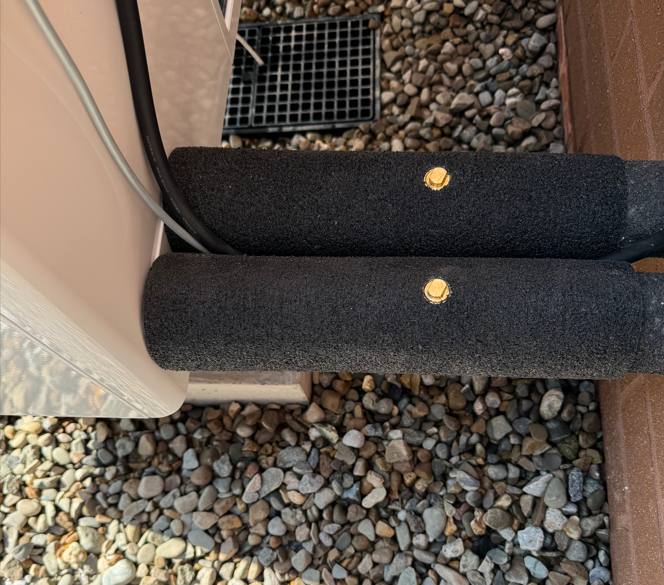Leaderboard
Popular Content
Showing content with the highest reputation on 08/31/24 in all areas
-
Chuffed to bits, finally finished my diy install of my nice shiny 7kW Arotherm. Have only used for dhw but working a treat once I realised that my esbe diverter valve was wired back to front and I was heating the ufh ! Just need to finish off wiring the OEM stuff. Old boiler out : New unit : Primary Pro and anti-freeze valves5 points
-
To close off, planning permission was granted 2 days ago. A suitable drink was taken that evening 😁3 points
-
I agree completely. Our build is on clay over gravel (Bracklesham beds). The structural engineers we used were Tanners who used input from our soil samples. Yes, it's move expensive that strip but the results in terms of insulation are worth it. Regarding strength, these raft are recommended for earthquake areas.2 points
-
But isn't more to do with how much you can draw at one time, especially given that electric car charging is coming more and more into the equation? And why are some suppliers only offering 3 phase? Note that I am not disagreeing with you just wanting to further my knowledge in an area that I am lacking in by the way.1 point
-
My tape and jointer guys used aluminium corner beads. He stapled them onto the fermacell, then used joint filler to create the corner and hide the beads. He used the joint filler over all of the staples/screws and over the jointstick where the boards meet. We did all the boarding ourselves and followed the Fermacell installation instructions to our best abilities. After the joint filler and FST was applied all the boards were lightly sanded. Here are some pictures: 1. Ceiling showing stapled aluminium corner beads, with joint filler and FST 2. Wall showing joint filler to cover joints and staples with the rest of board covered in FST. 3. Corner bead 1. 4. Corner bead 2. 5. Raw fermacell boards, showing routed corner and fermacell jointstick for the board joints. 6. Corner beads before joint filler and FST. Just the screws and joints have been joint filled.1 point
-
First question is what did the structural engineer specify? That should be your first port of call. If you haven't had any structural engineer involved you should. Would have thought they would be on hangers built into the wall. Handbook here https://www.google.com/url?sa=t&source=web&rct=j&opi=89978449&url=https://www.pasquill.co.uk/wp-content/uploads/2019/01/posi-joist-technical-handbook-2019.pdf&ved=2ahUKEwjQhdOhup-IAxW0WEEAHa8QNB8QFnoECB4QAQ&usg=AOvVaw30F2fl_4HxO29xMSPYJ6bu But having said the above - these are good. https://www.screwfix.com/p/dewalt-aerated-concrete-anchor-nylon-60mm-50-pack/454HT?tc=TA5&ds_rl=1247848&ds_rl=1241687&ds_rl=1245250&gad_source=1&ds_rl=1245250&ds_rl=1247848&gclid=Cj0KCQjw_sq2BhCUARIsAIVqmQvplppZTIs9pnhfHl1drL8qml8jhlOHJ2sxVX3WU1QsF5v912lcgHkaAtUGEALw_wcB&gclsrc=aw.ds You install them one turn in half a turn out until they are driven home. Or the other option is a chemical anchor, such as this https://www.screwfix.com/p/rawlplug-r-kem-ii-styrene-free-polyester-resin-300ml/328631 point
-
1 point
-
External wall if as per drawing are in the correct place. But if the internal walls do not have them there will be a thermal bridge present. Ask the builder how he is going to rectify?1 point
-
Pro forma invoice are not ‘real’ invoices in accounting terms - they’re a bit like quotes i.e. an offer to supply for that price - they don’t prove you accepted the ‘quote’ or paid or took delivery. While HMRC might not notice, they’re quite within their rights to reject. You should be able to get real copy invoices after-the-fact from reputable suppliers.1 point
-
1 point
-
Ask what would you home insurance say! Do you think they would pay out if your only arguement was.. well other folk have done it? Builders often tell you what you want to hear not what you need to know.1 point
-
Hi Ian and all. I can see where you're coming from Ian but there are a couple (well a lot of steps actually) of steps missing. Generally Ian your right about typical slab edge TF line loading only being about a tenth of the load that a 300kPa insulation can carry at 10% compression. Say Ian's load is 10%.. that results in a settlement of 3.0mm at the edge of the slab say. Now it gets a bit more complicated as that amount of movement at the slab edge is on the boundary of crack / over stress the slab if it is not reinforced. For all G and J sum it up the concept.. sometimes we need to go back to basics! Simplistically we make a concrete slab that generally spreads the load over a large area and that all works fine. Take a 300 kPa insulation at 10% compression at 300mm thick. That's 30 tonnes per square metre on the face of it but it will; compress like fury, crack your walls, make your floors off level, burst cladding fixings, maybe cause the roof to leak and stop your doors/ windows from opening and shutting.. ! When we design foundations and raft slabs we as an absolute limit the settlement to 25mm for a domestic dwelling over a 50 year life span. Now it's not just the compressibility of the insulation it's all the stuff under that... the soil and so on which adds to the amount of movement / settlement. Take the outside walls for example.. these load the slab edge and thus at the slab edges we get an overstress / too much compression of the insulation. Simplistically we calculate what the insulation can carry at the slab edge. The bit it can't carry we throw back into the slab by reinforcing the slab with steel bars until we get it all to work. The technical term for this is what we call a semi flexible edge thickened raft.. The semi flexible bit is important as what we do is balance the movement / flexibility of the layers with the reinforcement and usually the insulation behavoir so the slab does not fail and crack too much. Now that all sounds complicated but all we are doing is to look at how "squashy" the layers of stuff are under the concrete and design the concrete raft to cope with that. In summary when it comes to EPS or anything like that think about how much it needs to compres by before it achieves it's declared strength.1 point
-
1 point
-
I renovated a Victorian Maisonette while living in it during the Covid period. I feel your pain, dust, dust and more dust! A turnkey build would be really interesting, I love seeing how creative people are with them 😊1 point
-
There were 28 cattery pens and an office building to get rid of. We really didn't want to have to pay to have this removed, so we put an advert on Facebook, and were inundated with calls. We sold the lot for 2.5k and after 3 days of removing the roof structure (didn't want to risk people falling through it), the buyers came and removed it. They left a complete mess, but I spent a further three days putting the remnants in one 4 yard plasterboard skip and 2 * 10 yard skips. This meant we were still up 1.5k, so not a bad result. Pictures of the site before clearance and afterwards. The next task is to hire an excavator and break up the masses of concrete slab. Hoping that it is not reinforced so that I can hire a crusher and recycle the waste into hardcore.1 point
-
Yes Yes, a pretty good air tight membrane laid on the blocks, lapped up wall taped to a wide draping DPM, one or two doorways left a bit to be desired on a perfect seal, but no sign of air leakage at airtightness testing. Also a second membrane above the insulation beneath the dry screed used. This however was well punctured by the staples used to hold the UFH pipes in place.1 point
-
If they won't replace the window due to the lines on them, they will if the seals go and they are under warranty.1 point
-
A diversion would be required with a new manhole being needed in the public highway. Budget somewhere around £5k minimum. Maybe £10k if the rest of the section needs to be modified. But there a chance the records are wrong, it certainly looks a little strange, worth lifting a couple lids to check.1 point
-
Looks like a public sewer rather than a private sewer so you will need a build over agreement. You will need this even if you don't actually build over the line of the sewer but are within 3m of the sewer. Building within the 3m zone should be ok, and you may be able to self certify the build over if you comply with certain rules, they don't like you building a new house over the actual line of the sewer unless there is an existing house there already, so you may need to move your building back in the plot or step back the part of the frontage the crosses the sewer1 point
-
If available I'd do it for vehicle charging and future PV / battery reasons. Most EVs have 16A / 3.6 kW chargers. Two or three of them. If two, then max charge rate is 7.2 kW. If three, then they only use two when on single phase (to avoid melting cables), but can use three when on three phase (to charge at 11 kW) Very few can do 22 kW charge; but two 11 kW vehicles can easily. Beware that smart meters may take longer to source when on 3ph in the UK.1 point














