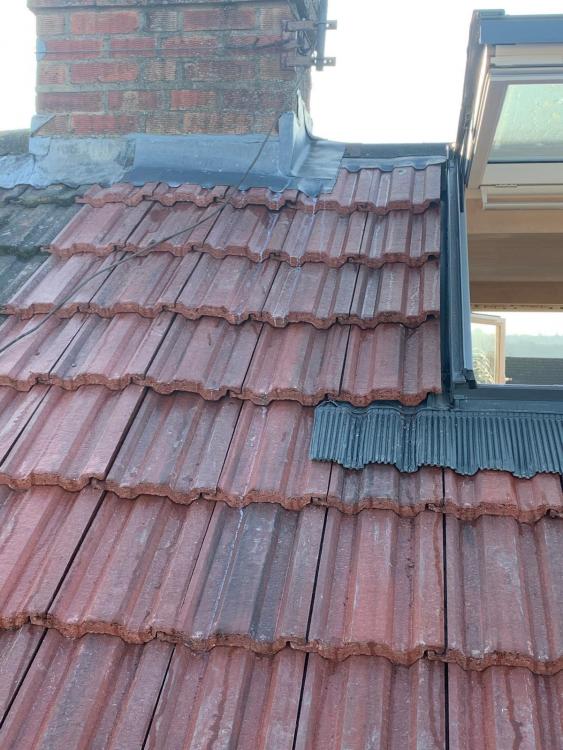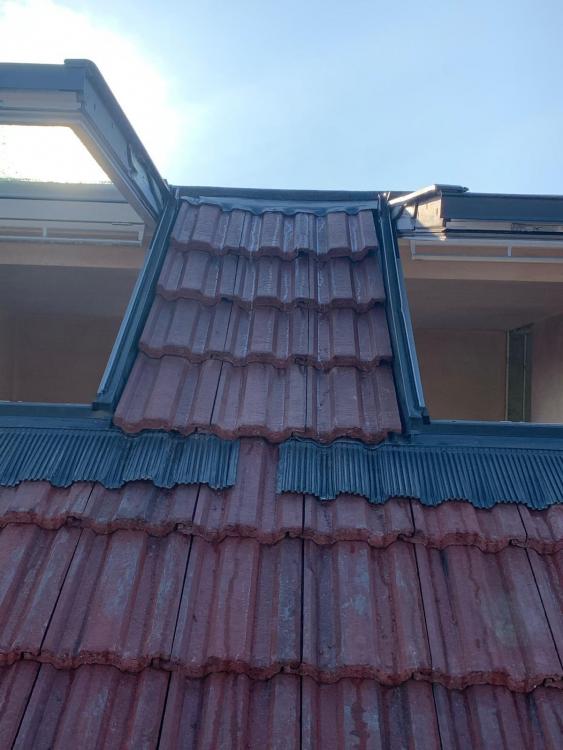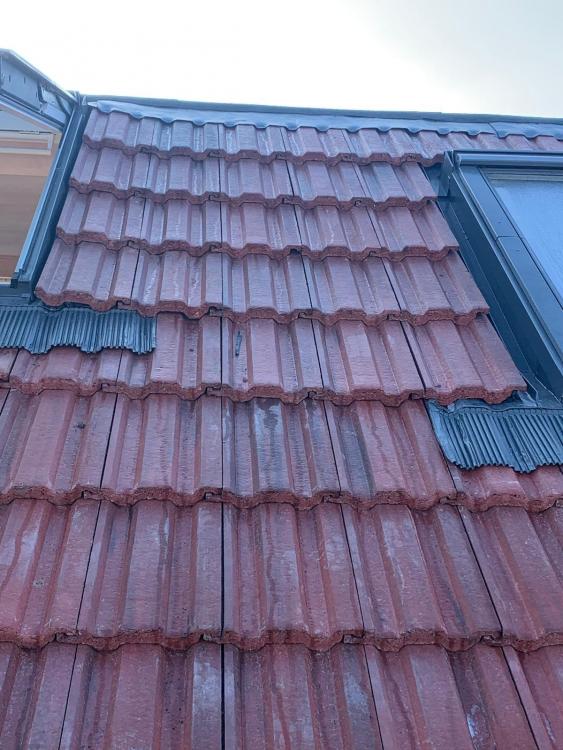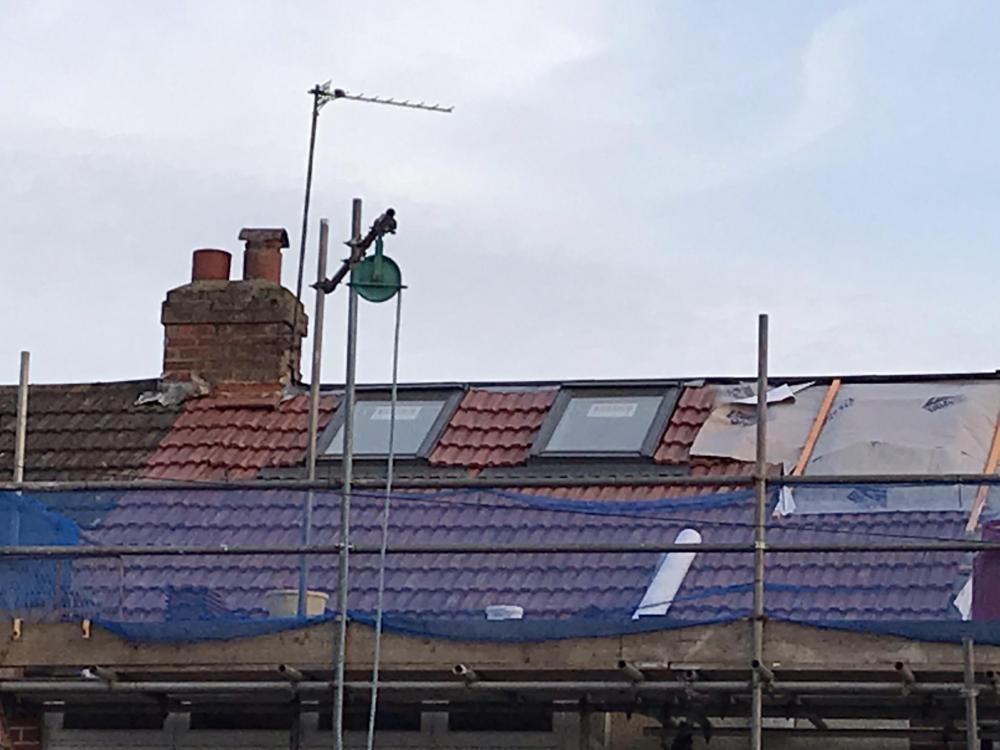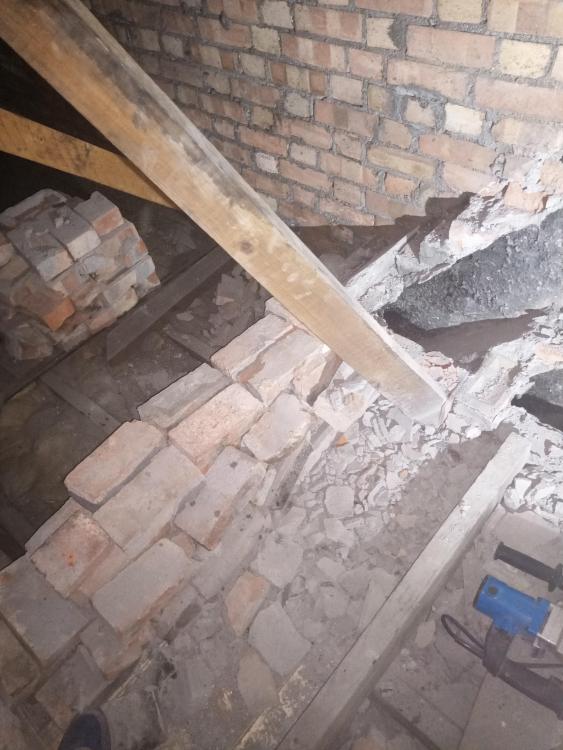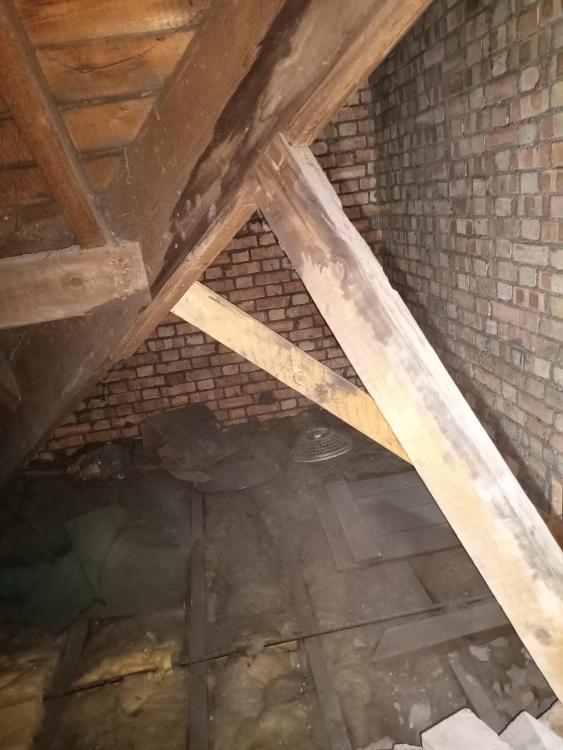Search the Community
Showing results for tags 'roofing'.
-
So I've a stone terrace, c1900. Roof has been updated as it has a breathable membrane. I've had the chimney stack re-pointed and new lead flashing/soakers done. Im still getting water leaking into the loft down the wall where the chimney stack is, it drips heavily from the sockets of both purlins. Only happens when I get heavy rain. It's dripping not just soaking through via osmosis. Flaunchings have been redone and all chimneys have been capped. Any ideas?
-
Roof was renewed in the 70's to a cement tile in an all-round poor quality job, now needs doing sympathetically, & back to slate (though possibly with some IN ROOF solar on back elevations). 1. Its a cold roof, see pic 1, showing SE & NE elevations. A main issue is - to up-grade its thermal element extra insulation on interior side of (original) attic room of greater than 40-50mm would be impractical due to already restricted room height & width, see pic 2. So, I'd 'try' adding insulation above rafters, complemented by the PIR between rafters, (& then makes it a hybrid roof, as Redbeard reminded me on here). So I see raising roof height (by say 50mm) basically being essential, to get to regs, & being 'engineered' by way of a counter-batten etc; but its also necessary my roof 'integrates' with my neighbour to the left side (using a bonding gutter of some comprehensive design I guess, though my B.C. officer says such a bonding gutter, & perhaps additional lead flashing(s), no big deal!) I'm still going to struggle to get to a 0.16 U-value however much insulation I can get in/up there but see little other option. (Redbeard also mentions a 2-thirds above/ 1-third below-rafter rule of thumb for insulation to avoid the 'interstatial' enemy). Q) Has anyone else any thoughts / suggestions on my meeting my 0.16 U-value for insulation requirements or even approaching - B.C. look sympathetically at draughty old properties . . they say. 2. I include below a link showing how TLX (gold, a multifoil) suggest their product be used above rafter in build-up of roof thermal element -including a counter-batten, stated as 38mm (old regs?, presumably now 50mm?), & which also provides ventilation on cold-side of roof. And this would raise my roof +/- 50mm). See its detailing & spec. here:- https://tlxinsulation.co.uk/wp-content/uploads/2021/08/TLX-Gold-Counterbattened-plus-50mm-PIR.pdf 3. It says, in this link, that TLX multifoil used to build-up thermal element with this product, including air gap/s, above rafter, followed by 50mm PIR/phenolic within rafter, has a U value of 0.34. So, if I were to indeed add a further 40-50mm max. PIR (thermal conductivity .022 W/mK) to the inside, under plasterboard . . would this 'build-up' get any where near the 0.16 requirement? (its beyond me to calc. this myself!). a) Anyone else care to comment further on my thoughs on this insulation detail? b)also what do you/others REALLY THINK about these multifoils - do they actually work (as long as fitting + air gaps adhered to) . . or not, & actually meet U values claimed? c) Also I'd be interested to hear from anyone about design/detail of a succesful bonding gutter - my roof will be in ~10mm slate but raised say 50mm as explained : meeting neighbour's cement tile. Many thanks, Stephen, Leicester area.
- 2 replies
-
- roofing
- insulation
-
(and 1 more)
Tagged with:
-
Hi all, I have already posted a similar question in another forum but I decided I'll ask here as well. I would like to get to know as much as I can about building houses and extensions etc. I am looking for the most comprehensive resources (mainly books) that are available on the market. I want to learn as much as I can from arriving on site and clearing the site, digging the foundations, the civils, the waste, the storm water, the water connections, pouring the foundations, the rising walls, floor slabs, blockwork, brickwork, dry lining, skimming, plastering, plumbing, electrical, joinery, roofing, and everything in between. Any recommendations?
- 6 replies
-
- books
- house building
- (and 10 more)
-
I'm planning a loft conversion and a builder has advised me to replace the existing roofing felt with a breathable type to comply with building regs. My original intention was to insulate the roof between & over rafters with a 50mm ventilated cavity under the existing felt. I know a breathable felt is required for new-builds but I've not heard of a need to replace the felt during renovation before. The loft is ventilated and house built 2006. I'd welcome some other opinions. TIA
- 8 replies
-
- loft conversion
- breathable
-
(and 1 more)
Tagged with:
-
We are erecting a steel portal frame 8m x 12m i have positioned the 9 inch treated purlins with small wooden blocks beneath them so I can attach white corrugated tin beneath the wooden blocks will enable the edges of the corrugated tin to slide in, and sit over the i-beams by approximately 20 mm above this layer of tin and between the 9-in purlins I wish to use rolls of fiberglass insulation of which I have a very large quantity people have mentioned Vapor barriers and air gaps beneath the black top layer of tin but I can't find an exact detail of the Construction I am proposing any advice would be gratefully received I'm very keen not to add a vapor barrier if it's not necessary
- 1 reply
-
- insulation
- vapour barrier
-
(and 2 more)
Tagged with:
-
Looking for some advice on roofing if I may: I’m building a cabin with cold roof in SW UK and concerned about the air gap between insulation and OSB deck. The roof comprises (inside to outside): 12mm Q mark plywood Thick vapour barrier (black DPM) that is fitted best I could but without butyl tape to seal screw holes and stapler holes. 170mm deep rafter filled with 150mm PIR insulation which only gives me a 20mm air gap (50mm is recommended building regs). I messed up the materials order. That’s where I’ve paused building. Roof is 10 degrees single pitch roof Spans 4.2 meters I’ve already ordered 32/1000mm box profile metal roofing sheets High usage holiday cabin I can see 3 options going forward: A) No OSB on top of rafters - just membrane, counter battens then metal roofing Q) is this weather proof enough? Warm enough? Too much airflow? B) OSB fixed to rafters (20mm air gap), breather membrane, cross batten then metal box profile roofing. Gaps on front fascia and eaves for airflow. Q) enough airflow? 50mm is most people's recommendation. C) option B but with battens on top of rafters to lift OSB and increase air flow (cross and through ventilation) Q) is this too much airflow?) Any advice or thoughts much appreciated. I know cold roofs are prone to moisture build up so I want to get this right. Cheers, Jake
-
Do you know any good suppliers for Spanish slate? Appreciate the feedback C
-
Hey all, Wondering what slate size I should go for on this build and how many slate and half should I be estimating. I had in mind 200 slate and half 235sqm roof area for slating 500 x 250 4845 600 x 300 3135 Thanks C
-
I'm endeavouring to build a new build SIPS home for my family in West Bridgford. We decided after some time to knock dowmn the old house and to place an eco home on here that we'd both not compromise on and enjoy with our family. I've never project managed such a large project before and there's a lot of learning on the job. So far we've gained PP / moved into a static caravan on site / demolished the old house / dug foundations / poured and completed ground work (block and beam). The SIPS building from Glosfords arrives on the 18th October 2021. Starting to get nervous now.............. 1676L2114 revD.pdf
- 26 replies
-
- 1
-

-
- sips
- heating system
-
(and 2 more)
Tagged with:
-
Hi all Hope you are all well. I've just bought my first house which is a refurbishment project I'm hoping for some advice on some roof work I am getting done. I've recently bought a new house (mid-terraced, Victorian). I wanted to put some decorative ridge tiles on the roof. However you have to order these online as many don't stock the these. When ordering there are different options: 1) GRC 450mm Universal [Suitable for pitches of 18 degrees - 37 degrees] 2) GRC 450mm - 75 degree, 90 degree, 105 degree and 115 degree. I was wondering if the universal would be suitable (although I'm not sure what angle this would be) or the specific angle? A picture of the roof type is attached below. Thank you in advance
-
Hello, We’ve recently had a loft conversion and originally we were going to keep the old roof and tiles but they suggested we had new batons and felt for extra 2k to make it watertight. We agreed to this but if you look in the pictures the roof seems to bow inwards? They said they have corrected it and done what they needed to do but to me it still doesn’t look right - please advise?
-
What are the going rates for labour price per square meter to slate a new roof which is ready for felt and batten? All materials provided
-
Hi All, Me and my girlfriend bought our first house recently and got straight to work with the improvements. There's lots of jobs to tackle but the first one we wanted to do was remove two first floor chimney breasts. We've had a builder in to fit gallows brackets and a steel across the span but as Ive started the removal of bricks I noticed that one of the roof supports is tied into the chimney itself below where the brackets were fitted and will likely need supporting somehow. See pictures for what I'm up against. We're hoping to get the removal sorted in the next week ready to move in a couple of weeks and clearly don't want to remove more until I'm confident the roof is supported. Any advice welcome!!
- 7 replies
-
- roofing
- structural
-
(and 1 more)
Tagged with:
-
Hello people, this is my firs tread on this forumI I enjoy doing DIY job when I know how to do it. Saying that I'm relatively new to roofing and I only done flashing/pointing/valley repairs in the past. live in 1920's terraced house with gable roof. I've just finished re roofing the back of my house (garden side) using the mix old plain concrete tiles (cleaned thoroughly) and lots of new ones as well. I replaced all the battens as well as re-beded the verge and the ridge tiles and done repointing as well as new lead flashing. Now I'm about to do the front of the house and I would like to ask you for your opinion. I found a batch of new plain dreadnought clay tiles on eBay selling cheap. Would it be okay to reroof the front of the house using all new clay tiles similar in colour? I've seen properties which have newer extensions done with clay tiles while parts of the house still have concrete tiles on. Thanks Read more: https://www.diynot.com/diy/threads/roofing-job-moved-from-forum-information.552090/#ixzz6Wv8implT
-
Hello people, this is my firs tread on this forumI I enjoy doing DIY job when I know how to do it. Saying that I'm relatively new to roofing and I only done flashing/pointing/valley repairs in the past. live in 1920's terraced house with gable roof. I've just finished re roofing the back of my house (garden side) using the mix old plain concrete tiles (cleaned thoroughly) and lots of new ones as well. I replaced all the battens as well as re-beded the verge and the ridge tiles and done repointing as well as new lead flashing. Now I'm about to do the front of the house and I would like to ask you for your opinion. I found a batch of new plain dreadnought clay tiles on eBay selling cheap. Would it be okay to reroof the front of the house using all new clay tiles similar in colour? I've seen properties which have newer extensions done with clay tiles while parts of the house still have concrete tiles on. Thanks Read more: https://www.diynot.com/diy/threads/roofing-job-moved-from-forum-information.552090/#ixzz6Wv8implT
-
Hi people, I'm new to the site and it seems to be very helpful in most situations so I thought I'd give it a try. I'm a roofer by trade so haven't done much carpentry/joinery and I've been asked by a client to put a roof starting from the joists. It's a new build (family room in the back of the garden) that's roughly 5.8m x 5.6m and the client is thinking about putting an RSJ in to stop the roof from sagging. Could this be avoided by tripling up 8" x 2" C24 timbers in the centre and going out from that at 400 centres? With an overhang the joist lengths will be roughly 6m long. The actual roof will be a warm deck Fleeceback Ruberbond EPDM and it may have a small (1m x1m) velux dome installed as well. Any help or ideas will be appreciated as I havent don't much carpentry before. I'd like to tackle it myself (with a friend) as I'm always wanting to learn more and it seems like a good straight forward one to do once I get a good idea of it.
-
My adjoining next door neighbour has said he is more than happy to tile my roof with my help. He is in the process of tiling his own. He is not a professional roofer but is one of these guys who can turn his hand to anything and do a good job. He has built his own brick outhouse recently and it looks as good as any I’ve seen. Attached are some photos he gave me (I have others) of his own ongoing tiling work. I’m quite handy myself but not sure if I’m up to it. Any advice and comments welcome.
-
Currently I'm trying to nail down (pun intended) some of my choices while we are for planning permission on our design. Rural property in Scotland (so it's wet and windy), which will be SIPS or TF. It will most likely be some from of slate effect concrete tile, like marley edgemere or something or similar mainly due to cost considerations (See more below). I had done a lot of reading and made some notes to ensure the build up detail was correct and had marked down to allow for counterbattens and then battens so as to let water drain etc. Which made perfect sense and seems to be a logical choice. This was until 2 days ago when i came across this blog entry by @Thedreamer which has no battens and the slates go directly into the sarking. Which has completely confused me now. So back to the point of this thread....when to use battens/ counterbattens / and when you need to?? As a side note - I found the above thread when searching about Cupa 3 heavy slates as I would like a slate roof - but from quick searches over the past few months it seems as though it's considerably more expensive. But I am struggling to quantify this at the moment as I can't seem to find the right info while searching - so if anyone has any good links to notable thread or has previously done a cost comparison then that would be much appreciated also. thanks
-
Sufferin' scaffold boards Batman! Them boards is a flyin' ! Where to Robin? Off the scaffold and onto the roof Batman And there indeed they sat sneering at us. This one is quite artfully placed... This one was angrier and smashed a few more tiles than the first one And now for the good news. The tiles are Nulok tiles. Theres already quite a bit written about them - here if you want to follow it up The good thing about them is that they are very easy to replace : I mean even a doddery old codger like me can do it First, throw the broken tiles off the roof (yes I checked to see if Debbie was out of range) and and then replace the tiles. I haven't done that yet...... because For once I obeyed SWMBO, and came down off the scaffold because it was quite lively up there. But not before I had attached the scaffold boards to the scaffold with 3 tonne straps and not before I had thrown one scaffold board per bay down off the scaffold. I wanted to allow the pressure from tonight's gusts to dissipate rather than lift. So now, from the ground the scaffold looks like this; Replacing the tiles? Easy. Slide a new one under the clips. Job done. Had our roof been a normally slated roof, couldn'a done that now could I? Well - I'll do it when the wind dies down; have to do what SWMBO says (occasionally).
- 47 replies
-
Hi all, I'm designing an extension to the rear of my house and was planning a very shallow pitched roof with a couple of roof lights. Having struggled to find the exact detail online I've drawn up the detail below indicating the roof junction, skylight & hidden gutter. I have little experience in construction and would appreciate any comments/potential problem areas. Many thanks, JM
-

Recommendations for breathable roofing membrane?
Crofter posted a topic in Roofing, Tiling & Slating
Wondering if anybody had any preferences or advice on choosing breathable roofing membrane? To be laid directly atop OSB sarking boards, followed by battens, counterbattens, and box profile steel. I plan to lay it vertically so that every joint is battened- this will also be much easier for me as I am likely to be working on my own. Anyway, there seems to be a fair bit of choice available, and the stuff is variously referred to as breather, felt, membrane, etc, which complicates the search somewhat. Finally, is there any advantage to the shiny 'thermo' versions? How would this affect U-values? I presume they don't have any actual insulating properties but is the emissivity different? -
Slowly the specification for our roof is emerging from the mist that seems to swirl around at that level. It has been suggested ( in the words of the architect, ' ... or similar...') that we use 11 mm OSB3 and 6 mm cement board. That's easy I thought, look up what it costs on Tinternet and buy some. Well Stanley, here's Another Nice Mess (steep learning curve) I've Gotten Myself Into. Partly caused by the usefully ambiguous architect's phrase 'or similar' 2 hours in to digging around on YT, Google and other murky bits of the Internet I realise; OSB3 is water resistant - but what does that mean (it needs covering during boarding if it rains) OSB3 ' ...or similar...' could mean what? cement board can also be waterproof or water resistant : have you seen how many types of cement board there are! Which should I get? I have learned the hard way that architect's specify top-performance stuff. OK, fair enough. Could you help me specify something sensible in terms of 11mm OSB3 or something with the same performance, and suggest a sensible 6mm cement board, please? Yours, Semi - Irritated of Lancaster.
- 20 replies
-
- cement board
- roofing
-
(and 3 more)
Tagged with:
-
Has anyone provided any means of internal fall protection on their build, specifically during the roofing phase? I had an unwanted visitor by way of the health and safety inspector and he now wants me to provide fall protection. Air bags or bean bags was suggested but neither seem readily available in NI. Trestle planks and plywood it might have to be.

















