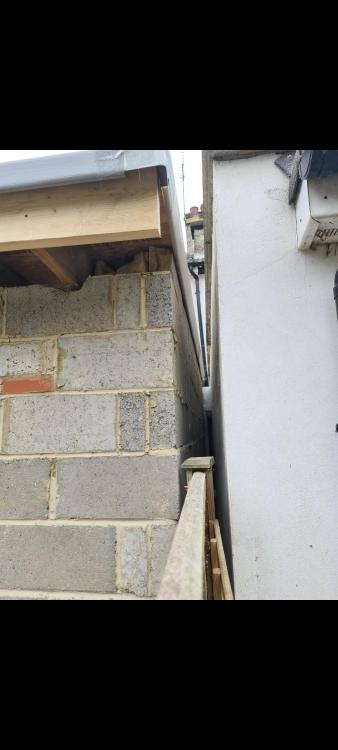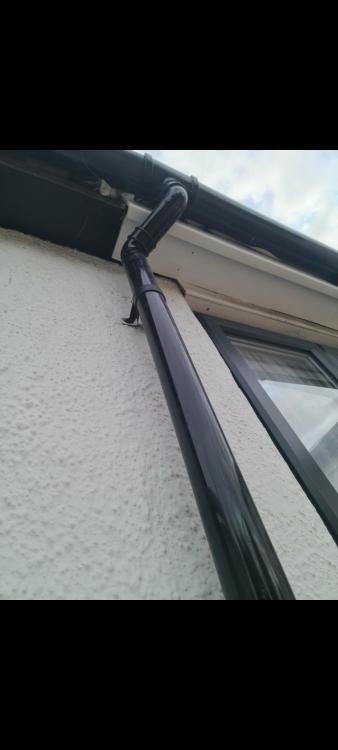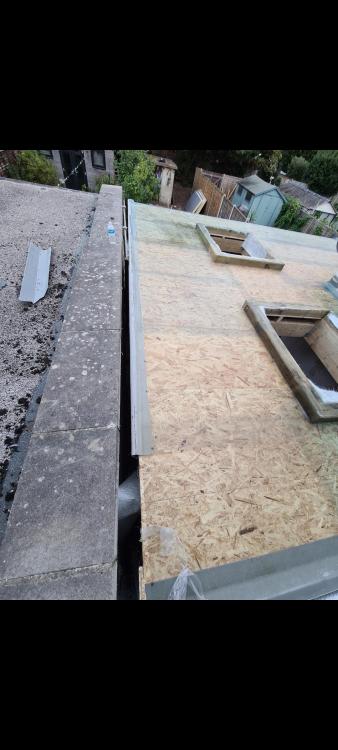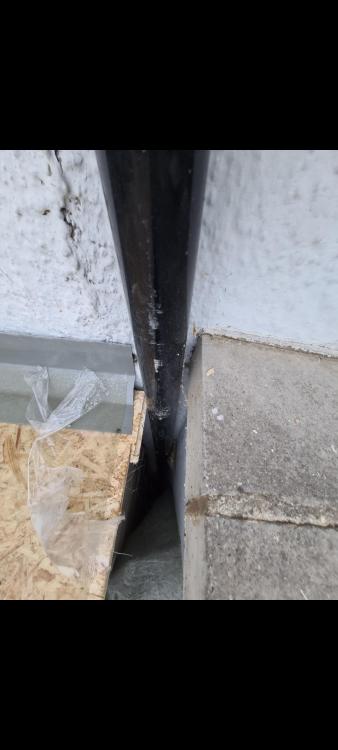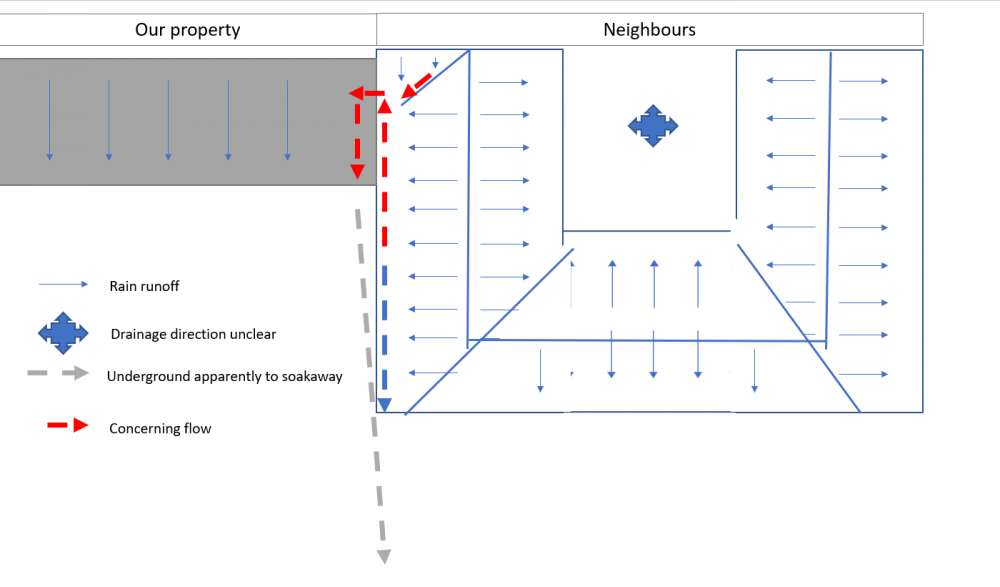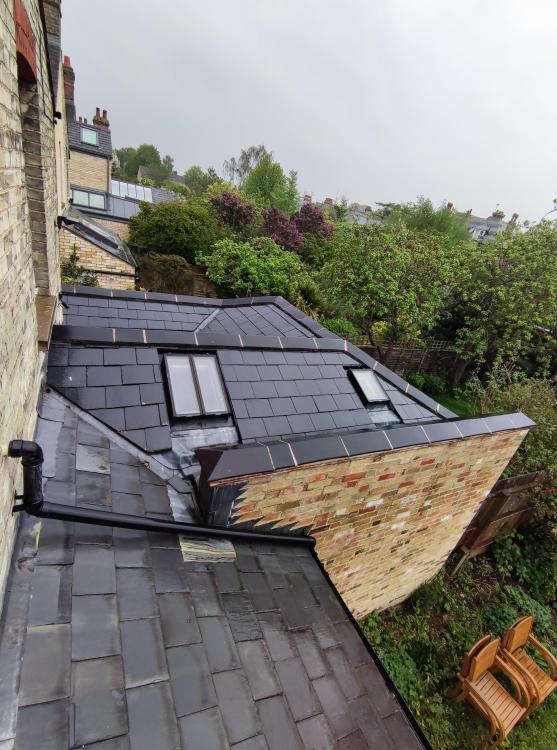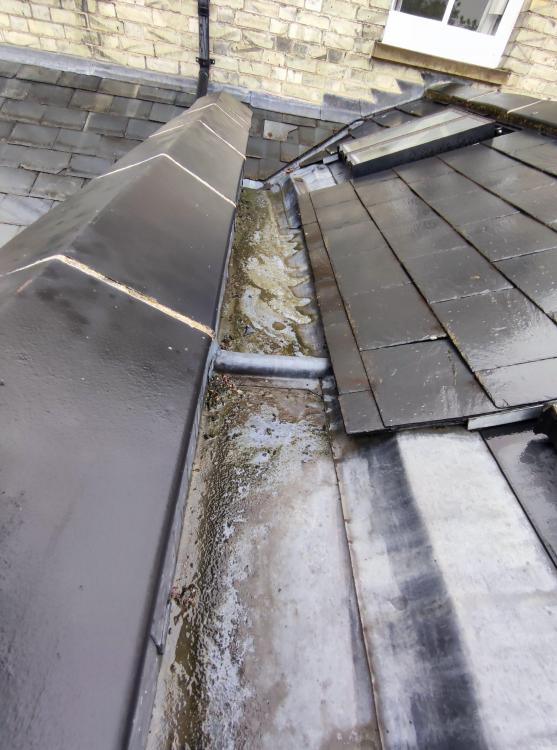Search the Community
Showing results for tags 'party wall'.
-
Has anyone taken out party wall insurance? We've agreed with our attached neighbour to take this out to give them peace of mind while we build our extension and renovate our house, which is attached to theirs. We have a Party wall Agreement in place with them and they are very amenable. This type of insurance seems like a bit of a niche product" I've got a quote as an add-on to my quote for site insurance from Protek. It doubles the price of the premium and I'm having difficulties getting a clear picture of what it actually covers. Would love to hear if anythone else has bought party wall insurance from other providers and whether as part of site insurance or a separate policy. Many thanks in advance
-
Hi Just wanted a few opinions on next doors building works. Our neighbours are having a ground floor rear extension built on their property. It is the same length and height as our existing extension. Their builders have built the walls and put the roof on quite quickly. They erected a wall 6 inches from our party wall but left the roof guttering down pipe in its original position, running down between the 2 walls, presumably into the original drain. See photos. This drain is now totally inaccessible so if it were to get blocked we couldn't get to it to unblock it. I'm hoping that they have thought of this and have a solution. I have asked them but they claim not to understand English. Can any experienced builders or roofers suggest what next doors plans for this trapped drainpipe and inaccessible drain might be? Many thanks David Field
- 6 replies
-
- extension
- drain pipe
- (and 10 more)
-
Hello everyone, Can someone please help. Neighbour wants to drill holes in party wall which we are constructing on our property in line with the fence (we own the fence) which faces the neighbours side. They want to hang pots and plant climbers by our wall. I was under the impression that neighbours cannot do so unless we the owners of party wall agree. Can someone please help and clarify? Thanks.
-
Hi, I am just looking for some advice and wanted to see if anyone had any success in soundproofing their house from neighbours in a Semi Detached house. I am not the most savvy at Construction and Building work so I’ll try put as much detail as I can! I have recently moved into a Semi detached property and am experiencing a lot of intrusive noise from our neighbours. Couple with 3 young kids who run around and scream like maniacs. Constantly hear them running up and down their stairs and on the landing. Can also hear everything the family do in their kitchen as it backs onto our lounge. (Cupboards closing, appliances, switches/sockets being used). Can hear all of this clear as day as if it’s a hollow wall separating us. Can also hear them walking up and down the stairs and slamming doors. (Hard to tell whether they are slamming and stomping or if it’s just poor insulation or work between the properties). We have a breeze-block party wall with a layer of plasterboard on our side which I believe is Dot and Dab. Downstairs we have a lounge and kitchen along the party wall with the stairs going up through the middle separating the two. Then upstairs we have our landing and two bedrooms along the party wall. So currently we are going to look at getting the lounge, bedrooms and landing done first and then potentially the kitchen in the future when we get a new kitchen! I am in the process of looking for quotes for this. I want to get the best soundproofing possible on our party walls to block out noise this way. Does anyone know what the best soundproofing method would be to block out the noise coming from them stomping up the stairs and upstairs rooms, as this is the main contributor. Would it be a case of soundproofing under our upstairs floor boards between joists? Want to get professionals in to sort this properly so am happy to pay for the best solution possible. Just wanted to know if anyone has been in a similar situation before and had soundproofing installed and if had much joy? Any information would be appreciated! Thanks, Jack
- 7 replies
-
- soundproofing
- insulation
- (and 7 more)
-
Hi all, New member here with a bit of an issue. My wife and I have just bought our first home and we plan on converting the garage (not standalone) into a habitable room. Unfortunately the garage has a huge bulkhead inside it which severely limits its usability. Our house is semi-detached and the neighbour’s property mirrors ours pretty much exactly - there is a shared party wall between the two garages. The house is not in a conservation or other protected area. Neither of our garages are part of the original dwelling, they were part of a front extension which was done in the 1980s. The bulkhead is a result of an unnecessarily low flat roof (only about 2.5m from the outside) which means that if we were to build up the floor of the garage to match the floor height of the rest of the first floor, there would only be about 2.1m of clearance under the bulkhead (which covers half of the room). We therefore applied for full planning permission to our local council to raise the roof to 3m but they have said they will be rejecting the application because it will cause a mismatch between our property and our neighbour’s and therefore harm the character of the street. Our neighbour has also objected to our plans about six times! We have however already got a party wall agreement in place. The council's decision is due on Monday and if, as expected, they reject our application, we plan to appeal. I know the appeal process can be very long so my question is two-fold: 1. If the council refuse our application, can we still go ahead with raising the roof height of the garage to 3m under permitted development rules? This would remove our need to appeal to the planning inspectorate. 2. If permitted development rules don't permit raising the roof height, does anyone have advice on appealing a planning decision rejected solely based on "impacting the character of the street"? Thanks, RB
- 6 replies
-
- garage conversion
- permitted development
-
(and 3 more)
Tagged with:
-
Hi all, I’m seeking some advice for an infill site that sits at the end of a row of terrace houses. It’s quite a narrow site so I’m looking to maximize floor area. One variable that I’m unsure about is the wall construction against the existing gable end party wall. The gable end sits astride the boundary (boundary is down the center line) and there is an existing lean to garage. In the new build, would I need to build a stand-alone structural wall on foundations, with a cavity between that and the existing wall? Or would it be possible to attach to the existing wall and line it? Any advice would be very helpful. thanks in advance.
-
- partywall
- party wall
-
(and 2 more)
Tagged with:
-
Hi, We are due to start our build, and given we are within 3 meters of neighbouring properties, and are digging below their foundations, the party wall act says we must notify. I have notified both neighbours, we have full planning and building control approval to proceed. Neither neighbour raised any objection to any aspect of our build. Section 6 of the act - adjacent excavation and construction says we have to give one months notice. If they sign a positive acknowledgement, then that's fine...we go ahead and start We are due to start our excavation in 1 month. What if they ignore my notice, or write back to object? We are building within our land, away from the existing shared party wall. the neighbouring properties foundations have been strengthened The act says an ignore or objection means I have to write back and offer to appoint a surveyor. The act also says, the adjacent owners cannot stop me building on my own land. Its a little confusing, because the act does say at some point the only way the neighbours can stop your build is through a court injunction. The neighbours seem ok generally, but they always are until you make a start I am ready to put a spade in the ground and looking for some advice from those in the know. Time is also against us as we want to start now, in summertime. Also any delay to our start sate costs thousands per month!
-
hi all, Desperate for some advice here. A dispute with our neighbour on land ownership (which they raised when our surveyor approached them for party wall matters) has brought a lot of delay to our house extension plans - now we are waiting to go to court. We believe the decision will sway in our favour, but our permission expires in 3 months Which means our permission is likely to run out, and party wall matters won't be settled (we are terrraced). Which (we think) leave us 2 options: Ask for an extension or somehow 'commence the works'. We emailed the council to explain, they said extensions are not granted as such. Someone said that is rubbish and we can request one by paying a fee. Which is correct? How do we apply for an extension, and will the neighbour be consulted for this (they didn't object when we initially applied 3 years ago but sure that if their consent is needed we are in for an unpleasant ride). Our understanding is we can't commence the works by say, digging foundations because we are a small terraced property and need a party wall agreement. Is there any other way we can commence the works? If we lift off the patio slabs where the extension will go, does that constitute commencement? ps: there were no specific conditions laid out for the permission other than re. materials used and potential party wall matters to consider. many thanks
- 10 replies
-
- planning permission
- party wall
-
(and 2 more)
Tagged with:
-
Hi All. We have recently bought a mid-terrace property and have plans to extend to the rear. We have a problem with the neighbours rainwater drainage, which uses our property and would be blocked by any extension we built. Our next door neighbours have already created a garden room, built less than 10 years ago with a parapet party wall and multi-pitch roof. We have a small, original, singe storey pitch roof. There is a gulley drainage on their side of the parapet. The rearmost half drains to the rear edge of their property but the closest edge has been intentionally built so that the drainage runs over our pitch roof. I have attached photos and a schematic. There is a party wall agreement the drainage from this pitch roof apparently runs around the party wall then into a soak away in their garden. The document we have relating to the party wall makes no mention of this drainage. It seems like a strange setup that no owner of our house would agree to, but the house was previously let by a disinterested/cheap landlord. If we build a matching extension, this water would have nowhere to go. We have a good relationship with the neighbours but before addressing this I want to know where we stand. With no written agreement for this setup, could we demand they fix this? We would reconfigure all our drainage whilst building an extension and would not need to make use of their soakaway any longer. Many thanks in advance.
- 14 replies
-
- party wall
- gutter
-
(and 6 more)
Tagged with:
-
Hello, my name is Peter. I live in a terraced house and the wall of my kitchen borders my neighbour's property. I have lived here for 15 years and have always believed the wall to be entirely my property. I have repaired the wall myself and my neighbours have always asked permission before attaching anything to the wall. A new neighbour has moved in who says that the wall is a party wall. If I have treated this wall as mine for the past 15 years, does that mean that it actually is mine? I am confused. It is difficult to determine if the wall straddles the boundary or not because the buildings are very old. I would appreciate any advice.
-
Hi, We have recently moved into our new (terraced) house and are about start planning a rear extension. Our next door neighbour's are about to start building work on their similar extension in just 3 weeks time. If possible, it would be mutually beneficial in terms of space that we share a party wall along the party line, rather than each setting a ~300mm thick wall 150mm from the party line. We'd both gain ~300mm on the width of our extensions, which is a lot given that we are both fitting two rooms across the width of the extensions. However, I am aware that we may have just missed the boat here and we don't want to add any unneccessary complications. So before raising the idea I want to be sure it is a good idea. Please can you give me your thoughts. Here are a few points to note: Our neighbours are pretty much ready to go with all the drawings and permissions etc and a start date. This change would have a number of impacts on their design. Would it affect their planning permission too? (which states offset from party line). We don't yet know if we can afford to extend as far out as our neighbours (5m from house). We don't yet know if the height of our extension will be the same as our neighbours. We are extending on the first floor (over the middle of the ground floor extension), so the wall in question will have a universal beam terminating at between 3 and 3.6m from the house. Hence the foundation requirements may be different to that of our neighbour's. There is a sewer running parallel at 3m from the house, making the above point a little trickier. (Our neighbours drawings for bridging the sewer appears to meet Thames Water's requirements.) If a wall is built on the party line and it turns out to be inadequate for our use, presumably we would have to build a new wall futher inside the party line and hence end up loosing space. If a wall is built on the party line, can the remainder of our foundation be satisfactorially joined up with the party wall foundation? And can our rear wall be satisfactorily interleaved with the party wall? There may well be other complications. I may have just talked myself out of it by writing this post, but am interested in your thoughts. The plan is that I will do the majority of the architectural work with the support of various resources. We will employ the services of a structural engineer and use a good builder who can advise us too. I am a design and project engineer of electro-mechanical products for various industries, hence I have a solid engineering approach but don't have much experience in the specifics of the architectural application. So I'm more self design than self build - I hope that is ok on this forum? I'd love to build it myself but its just not practical for us. Attached is a rough drawing of our proposed extension, viewed from the rear. The party wall in question is shown by the red line. Thanks in advance!
-
A bit of a spinoff from my other thread. I am replacing a back galley kitchen in a 1900 terrace house due to damp over a decade having stained the back of 2 base units. Date is approx 1960-1970 (based on different bricks from house and knowing when my local council did grants), so probably a mix of solid wall and cavity. The plan is to strip out the kitchen, and do some protection against what I expect to be rising damp ni the walls. I can see 2 options: 1 - Strip plaster at bottom and Inject DPC. 2 - Do not strip plaster, and attempt to seal with eg "Damp Seal". My inclination is to do both 1 and 2, but I will not have the option of leaving the walls exposed inside for more than 24 hours to dry out as it has tenants in situ. I get a clear week to work but more will be awkward. Potential problems: 1 - One wall is external, one is party. Are there difficulties injectnig a DPC into a party wall? Do I need to do a PWA notice etc? 2 - I would like to insulate the external wall as much as is practical, but what is the method? I reckon I can lose only perhaps 25-30mm off the kitchen width, and I really don't want to take it all back to brick even on one side. Can I bond PIR or PUR backed plasterboard directly to the existing plaster? Any comments are welcome. Ferdinand (Aside: may be off line for a bit due to antipodean holiday, or may check in if the marsupials are boring).

