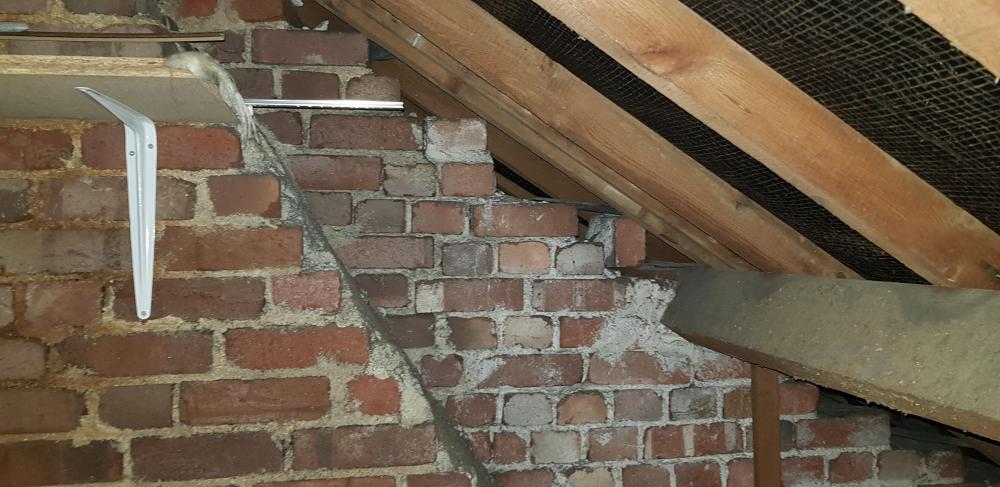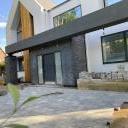Search the Community
Showing results for tags 'loft'.
-
Hi, I live in a little cottage in Wales which was renovated from a disused barn 20 years ago. It's attached to an un-renovated barn built in the same style as itself. For a couple of years now whenever the wind blows a certain way there's this annoying knocking sound to be heard upstairs...
-
- noise problem
- wind
-
(and 3 more)
Tagged with:
-
Hello, I have a number of wooden items running from side to side in my loft. However, I am unsure if this diagonal beam in the picture attached is doing anything? For context, my very old loft satellite was affixed to it. Now, one side is in the brickwork attached to my neighbours wall and the ot...
- 20 replies
-
- loft
- timber beam
-
(and 2 more)
Tagged with:
-
I live in a new build Taylor Wimpey property that was built 5 years ago. I had my loft boarded about two years ago and then recently went into my loft to find that all my stuff was covered in mold and the sagging was wet and the point where some sort of taping was applied between the ove...
-
Hi, My house I brought is 1920's and previous owner fitted ASHP air system only for heating. Now house insulation is poor so why it was fitted I do not know but this was around 10 years ago. My question is in my loft the ducting runs all over, is insulated. But the actual l...
- 5 replies
-
- ashp
- insulation
-
(and 2 more)
Tagged with:
-
Hi everyone, I'm currently having an extension built onto my house and due to the works ongoing and the fact that we are living in the house for the duration, the boiler had to be moved from the kitchen. There weren't any other realistic options other than to put it into the loft....
-
Hello everyone, I have recently moved into a 1960's mid-terraced property. I had a full survey done at time of purchase and nothing came back of any concern. I went into the loft for the first time and spotted that some brickwork is loose and missing on the party wall on one side of the...
- 7 replies
-
- loft
- structural
-
(and 1 more)
Tagged with:
-
Hi im trying to build a self contained 2 bed flat in my loft for my son. Havent started anything yet but these forums seem like a helpful to be.
-
Hi guys/gals, I’m a newbie on here so hope I’ve put this in a relevant place. Next March/April the loft conversion and rear extension are kicking off on my 2 bed end of terrace bungalow. Me and my brother will be doing about 70% of the work, I’m and Electrician and also can do plumbing,...
- 1 reply
-
- loft
- conversion
-
(and 3 more)
Tagged with:
-
We're planning on using our attic space as a playroom and I can't work out whether the temperature will be balanced or if it's going to be too hot up there in the summer and too cold in the winter. The house is an MBC build (0.11 walls, insulated roof and slab) which is currently in build, with trip...
-
Hello, I'm new to the forum, will soon have a house in need of insulation... Will post my questions in the relevant forum!
- 7 replies
-
- victorian
- insulation
-
(and 3 more)
Tagged with:
-
A bit late in the day but I've decided to swap from a cold to a warm loft, using Icynene under the felt between the trusses. However I also now realise I need to seal the inner blockwork to help give some air-tightness. Current options: * cement render the blockwork - maybe plastering la...
- 11 replies
-
- loft
- air tightness
-
(and 1 more)
Tagged with:
-
Why do electricians never allow enough slack on loft cables so they can be raised above 300mm of insulation. Its not as if 10”-12” of fluff is the cheapest and quickest way to meet a government requirement, oh wait… I’m not too fussed about the lights, low load, yadda, yadda. However the...
- 11 replies
-
- loft
- insulation
-
(and 2 more)
Tagged with:









