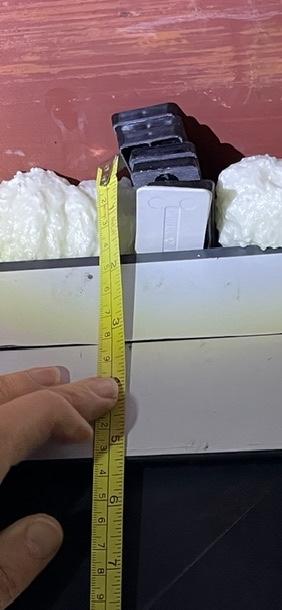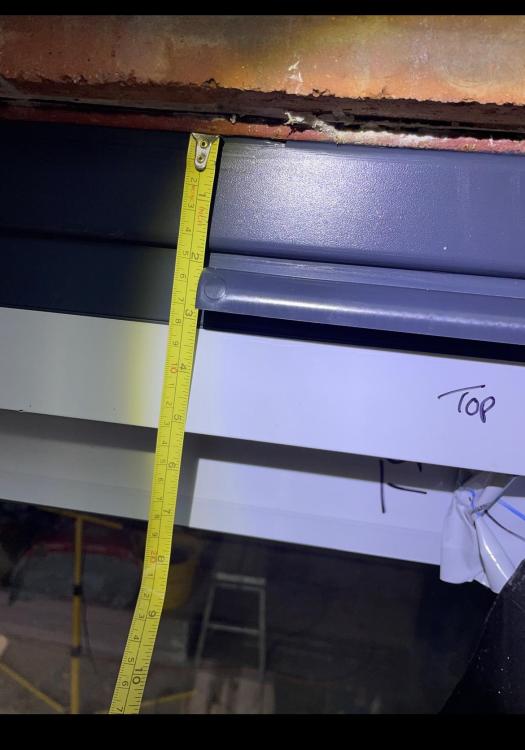Search the Community
Showing results for tags 'installation'.
-
Hi, I'm new to the forum and introducing myself with our first issue. We are building a two storey extension and at the point of installing sliding doors. The floor isn't fully fitted but at the time of measuring there was the floorboards and steel in place. We are putting in ugh with tiles on top so knew the floor was going to increase by 40mm and we wanted a flush threshold so no runner to step over. Our issue is the gap at the top. We have a gap of approx 45mm between our steel and the trickle vent frame that sits on top of the main door frame. Is this excessive? to me I was expecting much less but window company say they have to allow tolerances for fitting, which I can understand but this much? What is your experience? I know inside can be improved visually as the plasterboard will go over, even though means less glass if the doors were measured correctly, but outside I'm left with the door frame, a 40mm trickle vent frame and then a 45mm cover. See pictures and can add more if needed. Would appreciate your views as they just keep saying tolerances, looks ok, to be expected and my expectations to high??? I would dispute this but am I being too high in expectations??
- 18 replies
-
- doors
- sliding door
-
(and 5 more)
Tagged with:
-
Hello. 3 years ago we had 2 new upvc bay windows fitted by an established company in the London area. The ground floor window has sealant between the sill and the brickwork, the first floor window does not. We have damp on the first floor interior wall below the window but not on the ground floor wall below its bay window. There are large gaps between the first floor bay window sill and brickwork and 2 packing strips can be seen from street level on both sides of the bay window. (cant get photos to upload to site). I have several questions and will appreciate any thoughts. 1. Am I correct in thinking that this is how water is getting in? 2. Is it normal to seal gaps under a ground floor window sill but not a first floor sill? 3. Should I ask the installers to come back and seal the gaps? Regards DaveAF
- 23 replies
-
- upvc window
- window sill
- (and 18 more)
-
Hi, I have joined this forum for help and advice on a recent MVHR system installation in my family home. I am not in a related trade\profession and until recently my knowledge about MVHR systems was non existent. I live in a relatively new home that for some unknown reason was built air tight and the upstairs living was very uncomfortable during periods of hot weather. After some research, I decided to retro-fit a MVHR system into the upstairs living area only and mount the system in the loft space. Due to my lack of free time and missing knowledge, I thought I would have it professionally fitted using a reputable MVHR design and installation company. I knew this would increase my costs but i thought that I would have piece of mind knowing the system was installed correctly. The system was installed last week, it took the company approximately 2.5 days in total at a cost to me of around £816 per day (£2,040 total). Over the weekend, i have had chance to check the work and unfortunately I am not happy with 3 particular areas and i would like the forums support to understand if my system has been installed correctly. My 3 issues are the following: Supply\Exhaust Vent boxes - The installers have damaged my Gable wall brick work whilst stitch drilling the stone for the vent boxes. Please refer to the "Issues 1" pictures below, you can see that above one vent too much has been taken off the stone and it is now holding water. The silicone seal has collapsed on both vent boxes. Ceiling plenum Installation - The ceiling plenums have not been fixed at both sides in the loft space, loose bits of wood have been wedged underneath adding weight on top of the boards. Please refer to "Issue 2" pictures below - the added weight has popped a screw and damaged my decorating in my bedroom. MVHR System Unit Mounting - The MVHR unit itself has been mounted on my trusses. Please refer to "Issue 3" pictures below. The wood used seems to be too short with only one screw in each. I would of thought that high duty plywood board should be used and screwed multiple times to each trusses to reduce resonance. I have not yet paid for the installation and I would just like to seek help and advice from the experts to understand if my highlighted issues have substance and how they would compare to other professional installations. Since this is my first MVHR experience, I have no other situation to compare to nor do I have a view of the professional standards for a MVHR installation. Happy to answer any questions, thanks in advance Nick
-
At the suggestion of Alphonsox, I've been reading the descriptions of UFH systems heated by a willis heater. I'm seriously considering using one in our barn conversion in place of the intended wood burner. However, willis heaters appear to be only for vented systems and I'd rather have unvented for ease of install. How have people dealt with this?
- 36 replies
-
Hi All, I am currently doing my timber frame drawings and sorting out window opening sizes etc. and it got me thinking about the installation - the plan is to get the timber frame up and install the windows almost immediately to secure and weather-proof the extension long before the block-work goes up around it. I know it is common practise to install windows into the frame before the masonry goes up so I wondered if anyone has an installation detail or some good photos showing how they sit exactly and the sort of depth into the cavity they sit. I don't want to install them then find I have them in the wrong position. I was on a site recently and I saw how they had installed them, albeit from a bit of a distance and it appeared to me they had done this: Typical timber frame sheathed in OSB and wrapped in a building wrap, then circa. 50x50 rough treated had been attached to the outside of the opening round the timber frame, so basically like a picture frame over the top of the building wrap, this I assume was to acct as the cavity closer, the cavity was 50mm, so my assumption was that the window was then going to be installed flush to the outside edge of the 50x50. Then, when the masonry went up, the back brick face would be hard against the 50x50 (as you would expect a cavity closer) and the masonry would be brought right up to the edge of the window frame. The render would then go on thus "sealing" the window in and a bit of mastic at the end (as appears common on new builds around all doors/windows) to seal the UPVC to the render. Does this sound correct? Would you attach band to the window and then fix it from the inside of the timber frame? In theory it sounds fine to me but I just want to check. The next question is the sill, the supplier can supply me with a stub sill or longer versions. Do I get the sill, then build the masonry up to the underside of the sill, bit of mastic and job done? Or should I be thinking about a proper concrete sill to the top of the masonry? I will be able to ask questions of suppliers and people involved when I get there but I need to get some of these things clear in my head before I start the frame drawings as it could make a difference to exactly where I place a window to ensure I get get a whole block or brick up to the bottom of an opening etc.
- 12 replies
-
- timber frame
- timber kit
-
(and 2 more)
Tagged with:
-
We've finally approved the drawings for our timber frame house and the erection is slated for January. Time to order our windows. The supplier and the price are both sorted, but something that cannot be agreed upon is whether the windows are installed before or after the house is rendered. MBC and Velfac are adamant the property should be rendered first. Our renderer says not. What has everyone else done in this situation?
- 21 replies
-
This weekend is MVHR install weekend (hopefully). We are looking for some pointers from anyone who has installed a Vent Axia Kinetic Sentinel unit. BCP has supplied all the kit. Very thorough. Could do with an idiots guide for the plan of attack though. First attempt at a plan. How does this sound? 1. site manifolds 2. Site plenums 3. Cut duct lengths and join between manifold and plenum (cutting holes in walls and floors as needed) 4. Site unit 5. Figure out how to connect all those silvery pipes from the unit to the manifolds 6. Put in pipes to outside Is this a reasonable approach? We have trawled this site for photos. Any out there that show all the connections to and from the unit itself and the manifolds? It looks like it should be fun (or the makings of a divorce) ?
- 18 replies
-
I'm having an MBC frame with Velfac windows and a Parex render on my new house. Whilst they all promised to liaise with each other re: final aperture sizes at the time of booking, it's less than a month before we start and no one is willing to take responsibly for the final size of the windows. Velfac say MBC's aperture sizes need to be adjusted for the battening, cementboard and render as this needs to be done before the windows can be installed. The render company will not promise an exact thickness, and MBC are trying not to get involved. How do I ensure the window sizes are right?



