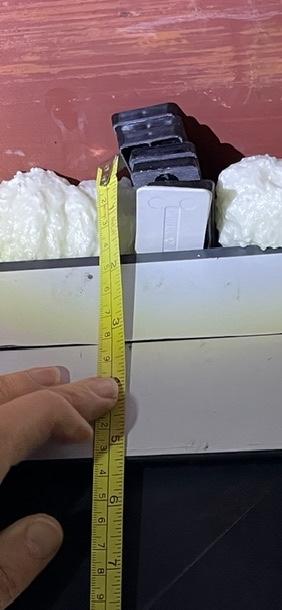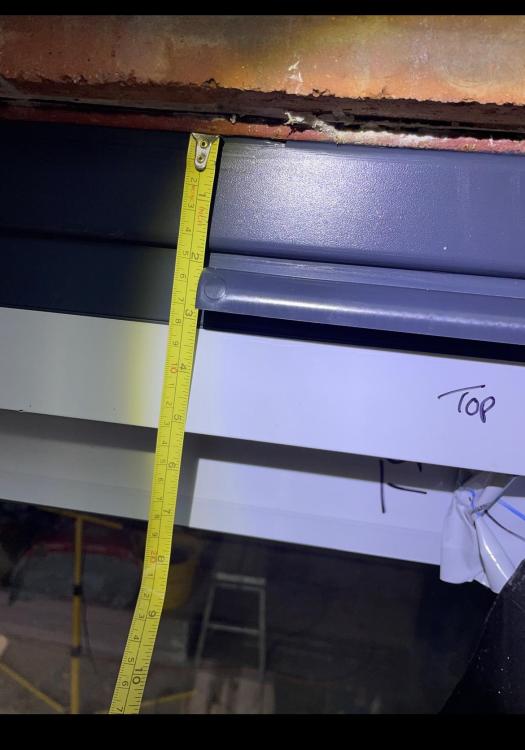Search the Community
Showing results for tags 'fitting'.
-
OK, I'm clearly being a toilet Luddite! Or to be more precise I'm completely confused by the myriad of differing Geberit wall frames. Depending on the website you look at; differing names of cisterns, with flush plate or without, if with which one works with which cistern, 90/100mm adaptor included or not, wall fixings sometimes! Crikey my head hurts! Can anyone tell me what exactly I need for a concealed cistern (lower than 900mm) for a wall hung toilet. Flush plate in brushed chrome and ideally not one that is as expensive as the frame ??? Or point me at a guide. Edit: I need three of them. All will be attached to timber studwork. Thanks from Bogless Bob
- 43 replies
-
Hi, I'm new to the forum and introducing myself with our first issue. We are building a two storey extension and at the point of installing sliding doors. The floor isn't fully fitted but at the time of measuring there was the floorboards and steel in place. We are putting in ugh with tiles on top so knew the floor was going to increase by 40mm and we wanted a flush threshold so no runner to step over. Our issue is the gap at the top. We have a gap of approx 45mm between our steel and the trickle vent frame that sits on top of the main door frame. Is this excessive? to me I was expecting much less but window company say they have to allow tolerances for fitting, which I can understand but this much? What is your experience? I know inside can be improved visually as the plasterboard will go over, even though means less glass if the doors were measured correctly, but outside I'm left with the door frame, a 40mm trickle vent frame and then a 45mm cover. See pictures and can add more if needed. Would appreciate your views as they just keep saying tolerances, looks ok, to be expected and my expectations to high??? I would dispute this but am I being too high in expectations??
- 18 replies
-
- doors
- sliding door
-
(and 5 more)
Tagged with:
-
So I have come across this handle as you can see in the picture that needs replacement. Which is fine I have replaced many of them in the couple of years but I have never come across one like this. The base plate can't be turned to assess the screws because it was installed against the window beading. So my question is did anyone has ever replaced a handle in the same situation and how did you do it? Thank you
-
Hello there What is standard as included within a "dry fit" installation? In particular, whose responsibility is it to fit the taps? Background is that we used a separation kitchen supplier from the main contractor we used for the rest of our major renovation (they obviously hate each other); however, the kitchen supplier only offer a "dry fit" installation, and so we paid our main contractor to do all the kitchen connections. There is now a dispute over whose responsibility it is to install the tap - each says it's the other's responsibility: contractor says they are only responsible for the plumbing (which they did), and kitchen fitter says they are not qualified to do anything touching the plumbing. Ideally it be great if I could point to whatever the industry standard is. (As a layman, I can see how it might be either way.) To complicate matters, the tap we wanted arrived after the kitchen was installed, so the kitchen fitters are no longer on site. Thanks!
-
hi folks, having never fitted a low threshold door, what is the best height especially as the floor finish is, as yet, unknown. i don't want to put it to a height then try to fit eg. wooden flooring, only to find it's coming above the level of the threshold. what height do housebuilders allow? cheers
- 3 replies
-
- low threshold doors
- fitting
-
(and 1 more)
Tagged with:
-
We've finally approved the drawings for our timber frame house and the erection is slated for January. Time to order our windows. The supplier and the price are both sorted, but something that cannot be agreed upon is whether the windows are installed before or after the house is rendered. MBC and Velfac are adamant the property should be rendered first. Our renderer says not. What has everyone else done in this situation?
- 21 replies
-
I'm having an MBC frame with Velfac windows and a Parex render on my new house. Whilst they all promised to liaise with each other re: final aperture sizes at the time of booking, it's less than a month before we start and no one is willing to take responsibly for the final size of the windows. Velfac say MBC's aperture sizes need to be adjusted for the battening, cementboard and render as this needs to be done before the windows can be installed. The render company will not promise an exact thickness, and MBC are trying not to get involved. How do I ensure the window sizes are right?
-
My timber frame will be going up in a few weeks and i have 3 fixed velux windows in the roof. My difficulty as that my timber frame company doesn't fit these as part of their remit and neither does my glazing company. Where am I best off trying to get these ordered and fitted without being charged a fortune for a relatively small job?





.thumb.jpg.bac90f3bbf6868cf2118d010d936c99d.jpg)
