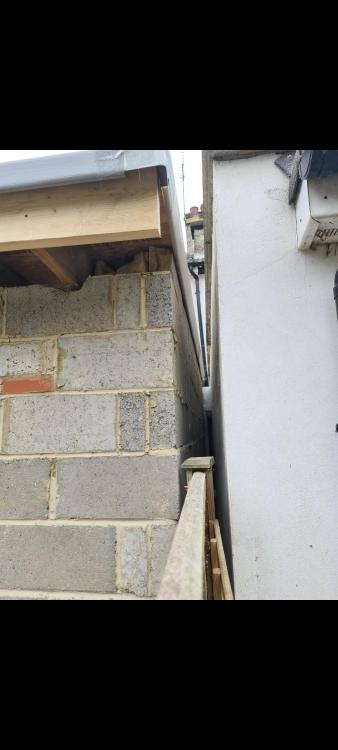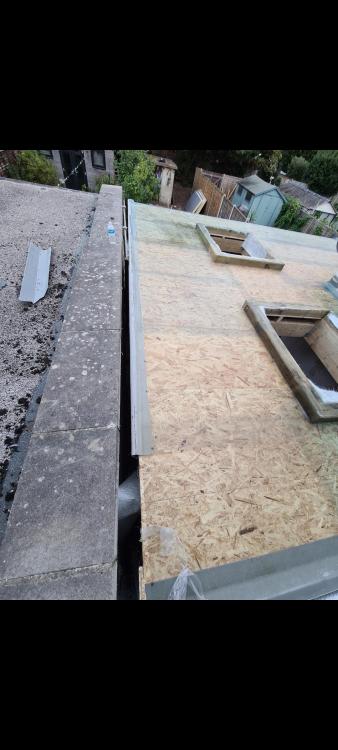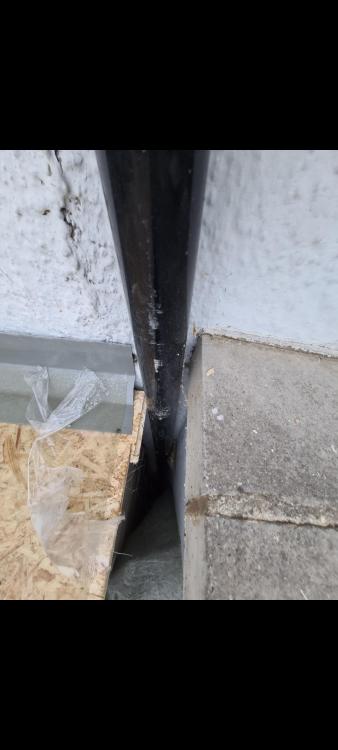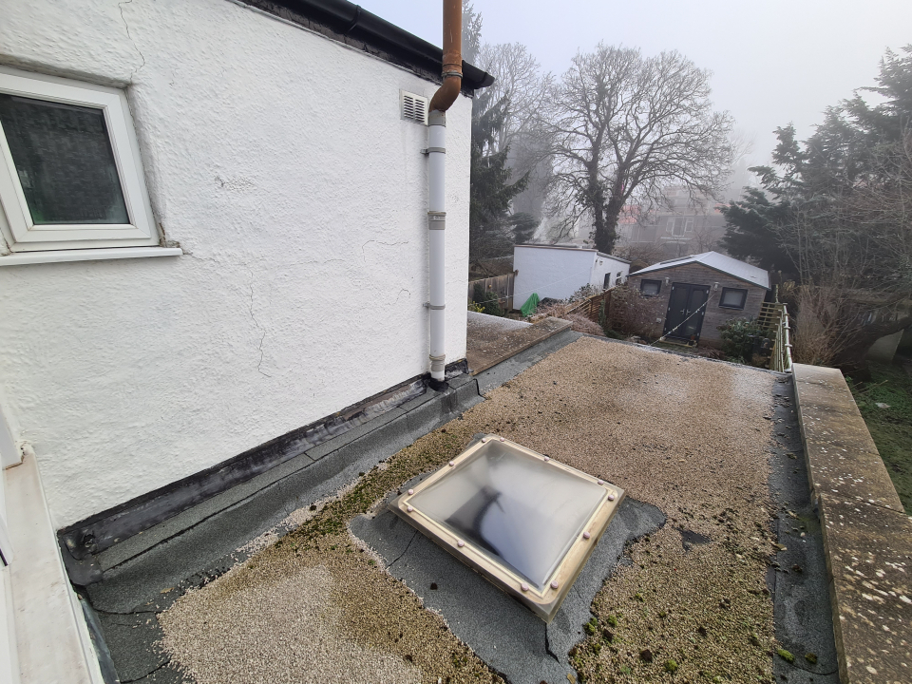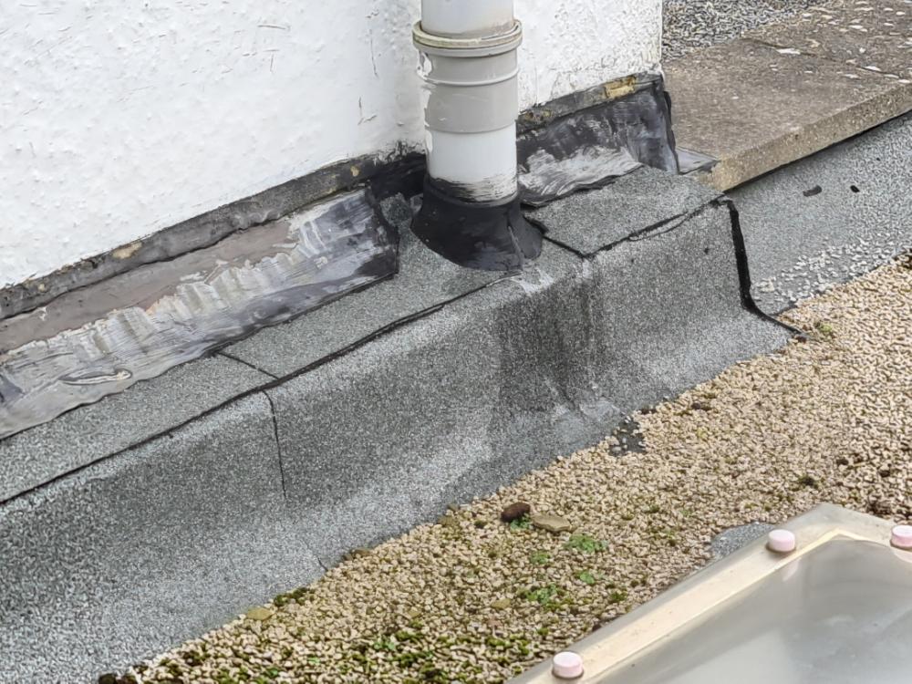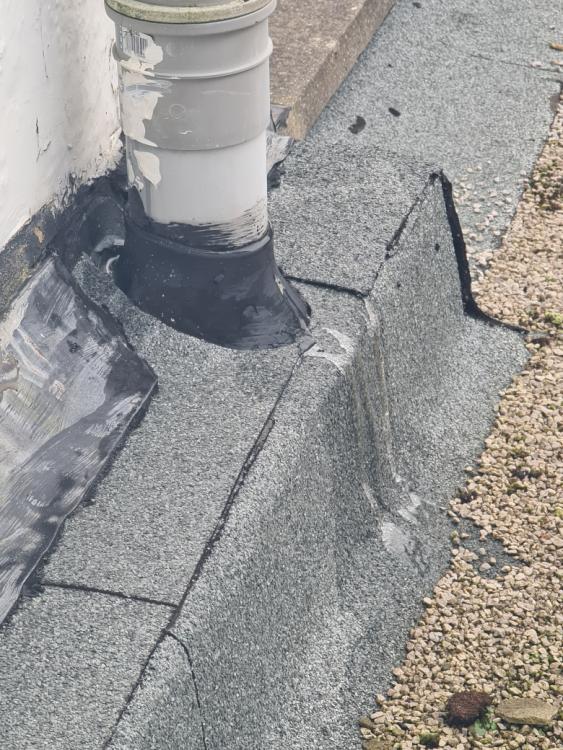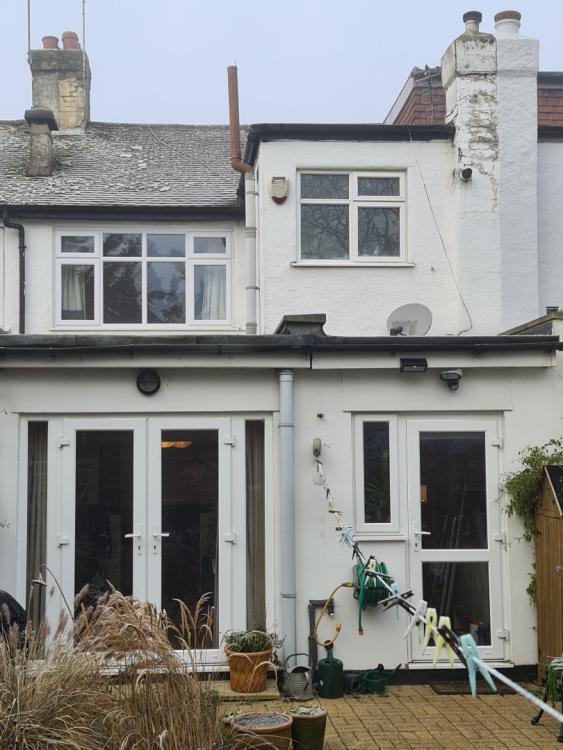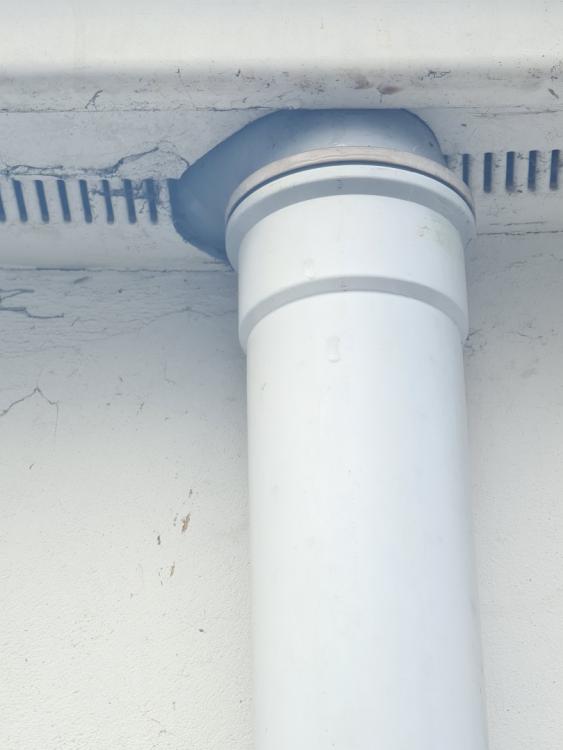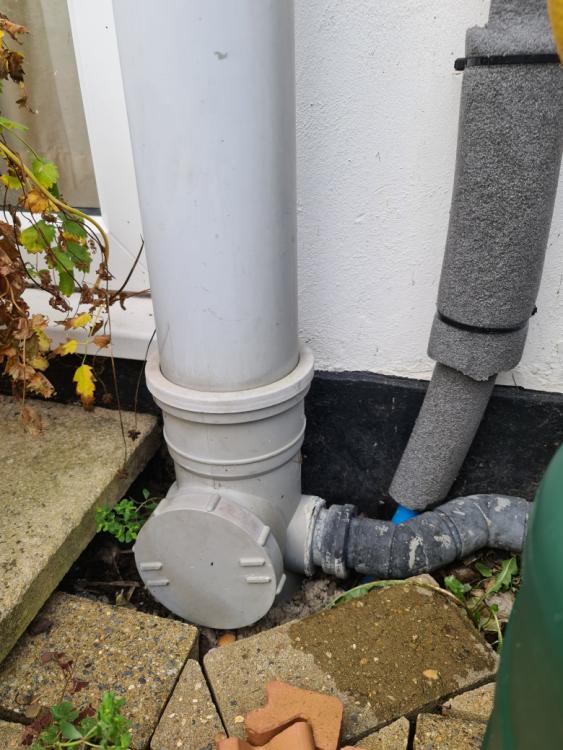Search the Community
Showing results for tags 'extension'.
-
We are about to purchase a new home (A) (southeast london) and had intended to buy the first one, chalet style house, and in advance of purchase reached out to the neighbour to discuss our extension plans, however their feedback was that they would oppose both options and we are wondering from a planning standpoint if they would be able to do that. Option one we believe they do, which would’ve been to do a double side extension with a single kitchen extension at the back across the full length of the property. We can see that a double side extension would have restricted their right to light and so proposed a single side extension, a dormer on the chalet roof and the kitchen extension at the back. However, they stated that they would still oppose this as it would affect their light on the driveway to the left of our proposed property. Do you feel that they would be justified in their proposal of that? If that is the case then we are thinking instead to purchase the second property (b) and maintain the original plan of a double side extension and kitchen extension to the back across the full length, where we don’t think there would be any right light restrictions and was wondering based on these images, would we be right in that assumption. Thank you for may help or guidance that you may be able to provide with this.
- 7 replies
-
- right to light
- planning
-
(and 3 more)
Tagged with:
-
Hi Folks I have a project that needs to be removed from Siam existing extension and for this, I will apply for planning application or permitted development and where can I do it? Thanks Eddie
- 12 replies
-
- planning permission
- demolition
-
(and 1 more)
Tagged with:
-
Hello all, My wife and I live in an early '70s timber-framed house and we are mulling over a timber-frame extension. We live in a semi-detached house with our north wall connecting us to our neighbours. The house was built with a garage joined on to the south side of the property (it's on the right as you look at the front of the house). We'd like to extend over the top of the garage; however, the width of the garage alone would not give us a sensible sized bedroom upstairs. Because of this, we'd like to extend a little further south, but this is where it gets interesting... Between us and the neighbouring (mirrored) property to our south, is a culvert that was built to direct a stream that existed prior to the housing estate being built. It's not clear from any plans that I have seen, exactly where this culvert is, or how large it is. It is always drawn as a single line threading between houses and through gardens. It appears to be in my neighbours garden at the far rear of the properties, but soon crosses the boundary into our garden and will, I suspect, cause some planning issues. I'm hoping that somebody on this forum may be able to provide some advice on how to proceed? The plans seem to imply that the local water company are not responsible for the culvert, which leaves me wondering "who is?" Before we start throwing money at the wrong people, who do we need to take a look at this and assess the situation? An architect? A surveyor? Somebody else? Any advice on where to start would be gratefully received. Pete
-
Morning All! It’s my first post on here (so be patient with me please!), but I have been lurking in the shadows for a while now! My wife and I (& our 2 daughters) currently live in a grade II listed gate keeper’s lodge (conservation area) which has been subject to some terrible building work in the past (leaky flat roof extension…). We’re in the process of trying to secure planning permission to drop the extension and build something which is sympathetic to its surroundings, larger (in terms of internal floor space) & more energy efficient. We also intend on addressing the poor condition of the old part of the house (which they will naturally be a lot stricter on given its status, but is in poor state of disrepair nonetheless). The property is currently single storey & ‘off grid’ in terms of gas and mains sewage; a good opportunity to research alternative energy sources (ASHP/GSHP, potentially PV if they allow it) as opposed to our current oil fired boiler, together with moving towards a sewage treatment plant (given the change in legislation & the fact that our proposed extension scheme incorporates an element of subterranean, and moving the tank to the lowest point in the garden would enable the system to remain gravity fed). I’m a Vehicle Dynamics Engineer by profession, and have some experience renovating our previous grade II listed cottage (stripped all walls back to stone, addressed structural issues such as roof spread, put down limecrete floor, new heating/electrics/plumbing/underground drainage/windows etc!). We’re hoping to be quite hands on through the project (partly financially driven as usual!); hoping to buy a 2nd hand digger, quite happy getting my hands dirty, using AutoCad & learning in general! I have done a bit of reading into the principals of PassivHaus which are appealing, however am aware that in its raw form might not be totally compatible with the requirements of a traditional building construction; we’ve had first-hand experience of the trials and tribulations in dealing with solid stone walls and the necessity for good breathability/circulation in our first house (we bought it riddled with damp, so much so that the mortgage lender placed a retention on their offer after the initial survey!). I have come across a few examples where PassivHaus has been incorporated into older buildings, however from memory these consisted of a ‘box within a box’ concept to avoid upsetting the balance of the old building. Unfortunately this is a luxury I doubt we can afford given that we do not have a great deal of floor space available; I’m assuming that once you take into consideration the air gap required + internal insulation to make it worthwhile, you’ve eaten into quite a bit of volume. Below is a quick and dirty brain dump of the main plans / ideas / concerns floating around: Thermal efficiency: · Improve floor performance by introducing a Limecrete base (unless there are any better suggestions out there?) – current flooring is laid directly onto earth… · Improve window performance – Main outer frames are currently timber, however window opening sections are metal, with all glazing currently being single. We’re hoping we’ll be granted permission to migrate to double glazing (slim-line most likely). With regards to the thermal bridging brought about by the metal frames, current thoughts are either secondary glazing units, or having thermally broken frames made. We’ll also need to think of ways to create the most efficient seal between the metal window frame and timber. · Improve front door performance (all timber) – currently very drafty! Thinking the frame might need to be replaced to provide an adequate sealing area – wondering if any modifications can be made to the door itself to help matters (granted that we have no chance of replacing it…) · Roof / Ceiling insulation – Currently cold roof setup, however we are thinking of opening it up to expose the vaulted ceiling. I’m minded to think that the main moisture management we’ll have to contend with would be in the walls & floor, and hence might be able to use more modern materials and methods for this area if of a significant advantage. Our thinking is that we will manage room humidity levels through an MVHR? · Chimneys / fireplaces: Currently two present, however we’re thinking of closing one off. The idea is to install a log burner in the other…not sure what people’s thoughts were on the associated penalty in doing so (vs blocking it off). Renewable energy options: · Have read quite a bit on ASHP vs GSHP and have begun to lean towards ASHP – my concerns however are whether we can bring the house up to a level where the energy requirements can be fulfilled by an ASHP without running in regions where it’s COP isn’t quite as appealing, and if it would also be able to cope with DHW needs, specifically children and baths...We’re happy to go with UFH throughout to maximise efficiency in terms of supply CH temperatures, however have not done enough research into the viability of relying on it solely for DHW. With respect to GSHP, I understand that the initial outlay is significantly higher for potentially not that much COP gain across the year – potentially the need to dig up a field to lay the drainage field for the sewage treatment plant or the need for piled foundations might mean that we could combine this work and bring costs down to a more favourable bracket? · PVs – Not really done a great deal of research into what heritage range are on offer and acceptable within conservation areas (I suspect terribly expensive though from experience?). I’m also not sure how well the house orientation + current roof design would lend themselves to this option, and the additional complexities / cost associated vs reward… Extension · I’ve mentioned earlier that we’re hoping to incorporate a subterranean element as this was the only solution we could find in order to fit a 2 storey structure which would give us the necessary floor area gains without its presence dominating the original lodge. This adds quite a few layers of complexity – we’d need to underpin a portion of the rear wall of the original lodge to create the lower level, whilst also needing to implement a suitable waterproofing system (although the rear elevation of the extension will be completely out of the ground). From the limited research I’ve done so far on this aspect, I would be more comfortable with an external solution (Type C?) to avoid having channels internally and the complexity involved in having to introduce some system to keep it clean and clear to flow freely etc. However I also appreciate that incorporating a Type C waterproofing method when one of the walls is a retaining / underpinning structure might be somewhat challenging, unless we sacrifice internal area and step another wall off that etc. · The next challenge is the proximity to two mature trees (oak 18m tall, Yew 12m tall)…we’re intending to be within 3% of the Yew tree’s RPA…I’ve had a little test dig in the RPA which looked fine and that the Arborist was happy with, but I am wondering if this might imply the need for pile foundations, or whether we could possibly get away with a different type (raft) & if this would lend itself to insulated foundation systems. · Construction method: Haven’t really made any decisions in this department…I like the idea of ICF but potentially not terribly straightforward given the abovementioned challenges? Externally, the lower ground floor level will need to be clad in stone, together with stone quoins on each corner. Upper floor level will be rendered. There is probably quite a bit that I’ve missed from the above, but hopefully I’ve made a good start on explaining the project (renders below should help!). Any comments / suggestions / observations would be greatly appreciated! Thanks,
- 74 replies
-
- cottage
- resoration
-
(and 3 more)
Tagged with:
-
Hi, I’m a 39 year old who has rented his entire life. I don’t see owning my own home as a reality despite having always paid my rent on time. I’ve just never been in a position to save enough for a deposit and the goalposts keep moving. My wife and I are considering an extension on my parents property so we can live upstairs and they can move downstairs. I believe there is £50k left on the property and my old man has considered putting the mortgage in our joint names so we can remortgage and borrow the funds this way. (I will pay off the remaining mortgage and whatever we borrow). I am assuming before getting builders or architects involved the first point of call would be to approach a lender to see what the maximum we can borrow is? My dad however wants to talk to a builder, architect etc to get an approximate cost before speaking to lenders, but I worry if we go down that route the budget will keep stretching. I prefer the idea of having a finite amount I know I can play with rather than drawing a designing we can afford in reality. I would be so grateful for any pointers. Thanks in advance.
-
Hi everyone. I'm planning a 2 storey rear extension, timber framed, to my 2 storey (plus basement) house. The house is internally timber framed with rendered exterior brick and fyfestone up to ground floor level (split "stone" of 3 shades). The plot slopes to the rear,so it will be a basement level extension into garden with the extension's upper floor at the house's ground floor level. There is access beneath the whole house, of varying height. My question is about supporting the new 1st floor joists. As I understand, a ledger bolted the outer skin of rendered brick is not well enough supported and the new frame needs tied into the old without compressing the external wall. Can the outer skin be removed and then a new ledger/rim joist be attached past the air cavity to the existing rim joist? Should new joists be cut through onto internal supporting wall? I can't quite get my head round the design. I've attached pics showing basement foundation wall and timber frame.
-
Hello, this forum has been so helpful over the years but finally need some specific advice for myself. To set the scene, we are due to exchange on a house (dormer bungalow) next week, it’s the classical worst house on the best street scenario, untouched in 50 years etc - we put plans in a few weeks ago so we could hopefully get started this summer, however our local council officer has blown a hole in it. We need to try urgently find out what we can do and are probably a week away from the exchange. My architect is urgently seeking clarification from the council about what we can do, but thought a post here could help this fact finding. It’s sat in the green belt (but very built up) so she will only allow 30% / 180m3, whereas our plans are about 500m3. For context, the surrounding houses range from big to massive, and I’m confident a lot of them have done more than 30percent. Neighbour to the right has done various extensions (up and over garage + rear single storey) and our left neighbour is actually a rear neighbours back garden. I have posted the as is, and proposed front and back - we’re thinking PD might be the solution as the land around the house is big and will ensure we don’t hit the 50% limit. The new double porch on the front i think is a non starter (I know it’s not under PD), but I wondered if we could get the rest. Architect initially thoughts are: Garage we could re roof to a gable so long as it was lower than the existing ridge - aware may need to step it in towards the boundary. Would AA allow this as an alternative, or would the roof have to remain flat? Single storey rear to left can be done as within PD, and as the garage is already there it wouldn’t fall under wraparound Double storey can be done but reduced 1m to make it 3m deep - aware that the eaves may need to be dropped to the existing, but he thinks the dormer (original on house) could allow the eaves to remain as per the plans. Additional points - dormer bungalow no conservation area, no previous planning so PD rights there too We’re confident if we went in for planning for the porch and garage, they’d revoke PD so seems a non starter too Any help or advice would be most welcomed. Thank you, Cedar Cottage 2421-303 Proposed Elevations.pdf Cedar Cottage 2421-302 Proposed Elevations.pdf 24_01317_HOU-EXISTING_ELEVATIONS-7823031.pdf
-
We are planning an extension to our house and I am looking for advice and guidance. It is a work in progress, but this is how it looks now.
-
Hi Just wanted a few opinions on next doors building works. Our neighbours are having a ground floor rear extension built on their property. It is the same length and height as our existing extension. Their builders have built the walls and put the roof on quite quickly. They erected a wall 6 inches from our party wall but left the roof guttering down pipe in its original position, running down between the 2 walls, presumably into the original drain. See photos. This drain is now totally inaccessible so if it were to get blocked we couldn't get to it to unblock it. I'm hoping that they have thought of this and have a solution. I have asked them but they claim not to understand English. Can any experienced builders or roofers suggest what next doors plans for this trapped drainpipe and inaccessible drain might be? Many thanks David Field
- 6 replies
-
- extension
- drain pipe
- (and 10 more)
-
Currently we have a single storey flat roof extension on the rear of our 3bed semi detached which contains the kitchen, it's a bit pokey so I'd ideally like to extend this flat roof extension to be the full width of the rear of the house, is this possible under permitted development or would I need planning permission for this? The extension would not reach out further than 3m from the back wall of the house. Would basically like it to cover the full width of the rear of the house, single storey. Added a badly annotated pic: Green is the walls I'd like to add, red wall would need removing, what's your thoughts?
- 1 reply
-
- permitted development
- pd
-
(and 1 more)
Tagged with:
-
Hello. We had an extension built 14 years ago and the soil pipe from the loo and bathroom was re-routed through the extension roof. The loo is behind the window in the first photo. The bath/shower is to its right. I've noticed we often have water seepage from where the air pipe joins the boxed in soil pipe. At the moment there is a frozen stream of ice in that area. See photos. We have no history of loo blockages or slow drainage of the bath. Is the drained water backing up in the soil pipe? If we needed to get someone to investigate would the pipe have to be unboxed? Any thoughts appreciated.
-
Hi All, I am looking to carry out a 2 storey wrap around extension. My next door adjoining neighbour has something similar, the only slight difference is a step back from my boundary by about 2m. Therefore, the rear extension that they have is not full width I presume that they have done this to pass the 45 degree rule as I do not have an extension at present. But I am presuming that as they have an extension, I can do a similar rear extension but mine will be across the full width of the house. Will this pass planning , as my neighbour has a somewhat similar extension? Thanks
-
Hi All, Our builder called round yesterday to say he'd had a cancellation and could start our small, single-storey extension next week (about 6-8 weeks sooner than we had planned) if we wanted him to do so. Given how difficult it is to get a decent builder to even quote for a job at the moment I rather hastily said it would be fine. Now, as I realise how unprepared I am I'm starting to worry a little. I like to be fully prepared for something like this and that includes understanding the methods and materials that they'll be using. It will be at least a week after they start until they actually start building (there's an existing structure to remove, drains to lay, water main to re-route and foundations to dig and pour) so I have a little breathing room. The extension will be 3.2m x 1.6m and sit in the L of two existing solid stone walls (one of which is rendered) so we're effectively building just the two new walls. We are knocking the exisitng outer wall through to make a larger kitchen, that wall is 400mm thick stone. I asked about what type of structure they would use when knocking through and they said proabably Catnic lintels supported in the wall on one side and on vertical steel posts at the other. Having looked at Catnic lintels I'm not sure whether they are the best choice for stone walls? I'd also be grateful for your opinions on construction methods for the walls. The builder proposed three different methods: double skin wall of concrete blocks with insulation between, single skin block with timber frame inside and insulation in the framing, timber framed with either timber cladding or a stone veneer. I imagine that each method has it benefits and drawbacks but as of today which do you think would offer the best combination of thermal efficiency, acoustic insulation and value for money (based on both material and labour costs). Is there an alternative construction method that I should be aware of that isn't overly complex, expensive and suits the scale of this project? As far as looks are concerned there is exposed stone to one side of the extension and rendered stone to the other so either stone or render will be cohesive, I suspect that timber may look slightly at odds being a third material type. I feel like my back is to the wall somewhat but I don't want to pass up the opportunity to have the work done if it means I have to wait another 6 months to get them back again. My builder and agreed to take the weekend to consider the project and discuss it again on Tuesday. By then I'd like to have a clear idea of my best options so I don't get strong-armed into something I'm not entirely happy with. As ever, all thoughts, contributions and opinions are greatly valued.
-
Hi All, We're considering replacing an existing single storey lean-to extension with new structure, essentially on the same footprint. We're in a detatched house with plenty of space around. I've read the PD documentation and couldn't find anything specifically relating to this situation. The current extension consists of a brick built wall about 1m high with conservatory style glazing above and a glass roof which constitutes a porch area. We would like to replace the structure with something more substantial and better insulated then knock through to create a larger kitchen. Construction would probably be rendered block to harmonise with the section of building it will adjoin. A new casement window will be fitted to the front elevation (significantly smaller than the existing glazed area) and one or two roof windows would be fitted). Do you think we need PP or will PD cover it? Or would neither apply if it were considered to be just an improvement of the existing structure?
- 5 replies
-
- permitted development
- extension
-
(and 2 more)
Tagged with:
-
Hi everyone I’d welcome your thoughts please, especially on heating. Wanted to reach out to you all as I’m finding it’s tough to get unbiased advice and personal experience. We’re just about to start a renovation and extension project to a bungalow. The existing building is a time capsule from 1979 with a stunning avocado bathroom suite so we need to do the works: heating, ventilation, electrics, skimming, new flooring etc. So we have a blank canvas. We’re trying to work out the classic air source heat pump vs gas, and UFH vs radiators conundrum. The existing property is 60m2 with a concrete floor (the very fashionable original self-adhesive tiles are below an equally fashionable retro carpet). Ceiling height is c.2.3m. We need to plasterboard the ceilings before skimming, so are losing a touch of height there. The extension will be 30m2. Attic insulation is going to be increased, there’s cavity wall insulation, and we’ll be putting in new windows. We’re looking at installing MVHR. The existing property’s radiators need replacing anyway and the pipes are all currently mounted on the walls, so if we went for rads here it would be a big job including all the pipework chased through the walls, etc. Even if we couldn’t afford a heat pump now, we’d want to make it as ‘heat pump ready’ for the future as possible by using low flow temp rads, etc. Because of the expense of this scenario, we wonder the actual cost difference with the alternative, which is a low-profile retrofit UFH system? I’ve been researching and awaiting quotes - I’ve heard back so far from Nu-Heat for their LowPro Max. I’m concerned with appropriateness for the existing building, cost, additional lost ceiling depth (although I’m pretty short!), and if there’s a building regs issue with presumably having no insulation with the original concrete floor. We’d like to do UFH in the 30m2 extension and have been quoted so far for Nu-Heat’s relevant system. The grant from April closes the financial gap between a heat pump and a new gas boiler, as if we went for old school gas there would be extra costs to replace the ancient combi as well as moving the gas supply (crazy money!), required to accommodate the new floor plan. So as there would be a relatively minor jump in cost to a heat pump, we’re wondering if the time is right now? And if so, how this would influence the choice of UFH vs rads in the existing part of the house? Would really appreciate your ideas, observations and experience. Big thanks
- 12 replies
-
- air source heat pump
- gas
-
(and 8 more)
Tagged with:
-
We're getting an extension built over the garage to extend the living space and we're trying to optimise for natural lighting. The design introduces more than the 25% of the extended floor space in new glass so we're told by the building regs people that we need to get SAP calculations done. Can anyone advise as to what the scope of those SAP calcs should cover and do I also need a new EPC certificate or does that come with it? I don't quite understanding if the evaluation needs to be done for the entire house or limited to just the space in which we're making changes to. I want to make sure I'm asking for quotes for what I actually need.
-
Hi everyone, Hope you're all well! I recently purchased a 1930s semi detached house and plan to do a single storey rear extension for an open plan kitchen diner. The garage will also be converted into an office and I'm planning to add an en suite upstairs. Feel free to check out the attached drawings. I would love to hear your thoughts and any ideas to consider. Thanks!
-
Hi there, this is my first post. I'm seeking some advice on how I go about planning my home extension. I am buying a 3 bed semi which is need of a complete gut out. We would like to do a double side + rear extension. I have an initial budget of approx £110k +£20k contingency to spend now in order to get the house ready to move in. I had a builder suggest phasing the refurb+build as the £130k probably wouldn't get us the whole double side + rear extension we're looking to do. I'm speaking to an architect about it to give us some options, but I'd love to get some advice and second opinions from experts on the forum that have done projects like this before. My main questions are How would you phase the build, given the initial budget will only stretch so far and we want to move in ASAP? Structurally, what do we need to consider with each phase if we took this approach? Roughly, do our budgets sound about right? Current floor plan Proposed phase 1 ground and first floor Refurb inside (new electrics, plastering, plumbing, boiler, floor, heating, doors, windows) Knock down existing garage and leave empty (building foundations for future phase) Rear extension approx 45m/sq (kitchen/diner + utility space) Proposed phase 2 Double side extension Build over existing rear extension for part double rear Loft - not part of design
-
Hi everyone I'm buying a house with my mum to extend it to accommodate an annexe. Have lots to learn still.
-
Morning, I was just wondering on people’s thoughts as to whether now is the right time to build an extension? I am aware of the high demand but also the lead times on materials and the increasing prices which are causing issues for builders. On top of that it will only increase demand for trades and whether there is enough quality trades available to do the work. I am keen to get a single storey extension but also I am not in a huge rush to get it done either so just split on whether to hang on or go ahead and get it booked.
-
Hi all, My wife and I bought and Ex-Council house to refurb and extend both for practicality and for a bit more space. The plans have been in for a while and look to go through in January now after being postponed due to the volume in our parish council. We are doing most of the work ourselves but subbing out to the skilled trades. We are fairly competent and push our limits as much as possible. I’ve got a background in Estimating Commissioning of Commercial water and air systems and then Estimating Commercial Roofing & Cladding but have jumped over to become a Trading Standards Officer… a fun conversation with trades people! (Shortly followed by a “don’t worry”!) Joining the forum for help with any areas we may get stuck on. There are plenty being thrown up as we start to scratch the surface! In fact I’ve just posted our first problem here:
-
- semi-detached
- extension
-
(and 2 more)
Tagged with:
-
Hi everyone! I’m new to this forum, I came across it yesterday when looking for some information on flooring insulation - found what I needed, thank you!! I decided to sign up so that I can get a bit more involved, and perhaps share the progress of our build that is due to kick off in March/April 2022. My partner and I bought a 50’s bungalow about 5 years ago, we re-wired, and heavily decorated/lightly renovated at that time, to make it liveable for the family until we could afford to extend and renovate properly. We have just received approval of our plans, and so are preparing to kick off the build when the weather improves - also giving us a bit more time to prep, save, buy a caravan, save, etc etc… Being a bungalow the front garden is big enough to site a static home, allowing us, the kids, the dog, the gecko, and all our stuff to move out….. yep, it’s going to be tight for a few months - that’s all a part of the fun, right!!!! I look forward to sharing progress in the new year!! Cheers for now!
- 1 reply
-
- bungalow
- renovation
-
(and 2 more)
Tagged with:
-
Hello, I am just looking to get a side extension to my 3 bedroom semi-detached house. I am just looking at which option is better for me in using a Design & Build option or whether to use an Architect to design before choosing a Builder. We are looking to have a new bigger kitchen with the extension. Small front room which we can maybe use as a spare bedroom in the future. Small downstairs toilet and shower area. Removal of old garage to the rear of the house and maybe add small shed/building for garden storage. Any opinions on which option could well suit best would be appreciated. Thanks, Tom
-
Hi folks, I'm planning on doing a rectangular extension next to my house and join the 2 buildings with a hallway. Going to try to do most of the work myself but I have a skilled joiner and electrician/plumber onboard. I've done existing building drawings and a fairly simple version of what the new extension will look like, just waiting on my friend coming back with interior layouts before I submit for planning (extension is technically to the front of the existing house so it falls outside of permitted development). Some very good knowledge on here already so looking forward to harvesting some of it in the coming months!! Cheers
-
Hi, first post but hopefully a quick and straightforward answer, so thanks in advance. had a quick search on the forum but couldn't see anything obvious where this had been discussed. we are looking to get a wraparound single storey extension on our semi detached house. Due to the odd shape of our land, the side part of the extension starts half way back so will not span the length of the house, so completely subordinate to original structure. As it's wraparound we know we will need to seek planning permission. This is fine. the question is how wide can this side part of the extension be. I see 'can be up to 50% the width of the original structure' in many places, but what isn't clear if this is a hard and fast rule, or whether it's only for PD purposes only. As we would seek planning permission can we break this 50% rule?. To put it into context, our house is 5M wide, so 50% would add a further 2.5M. Based on our own layout ideas we would want to take this nearer to 3M, but no greater. The rear would also go out to 3M. The house is only 10 years old so has no previous extensions. Thanks John
















