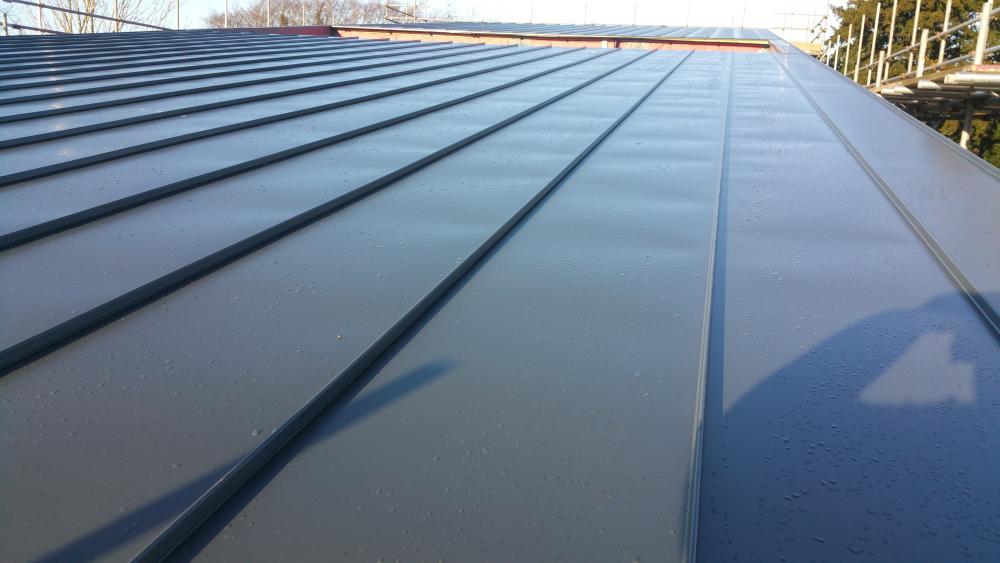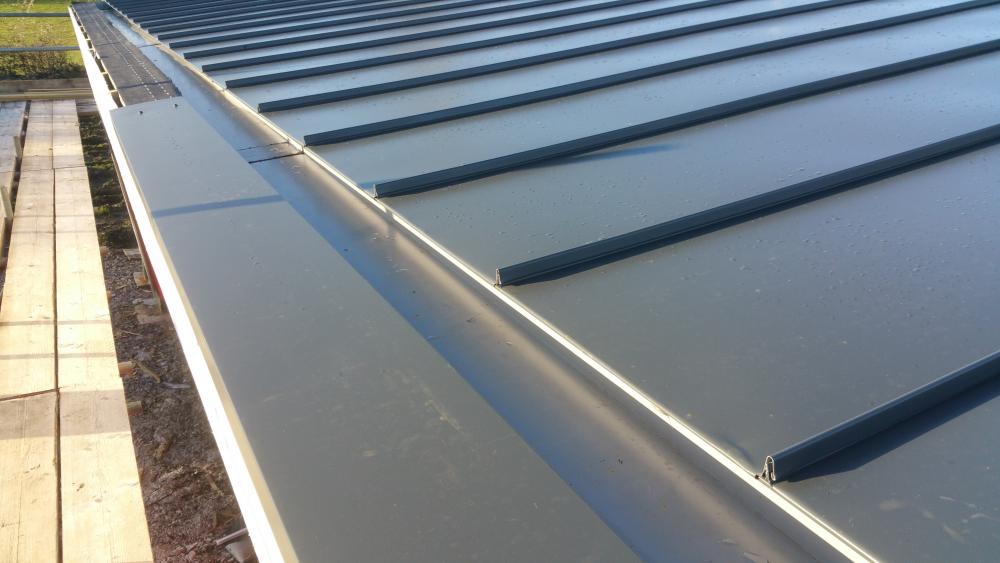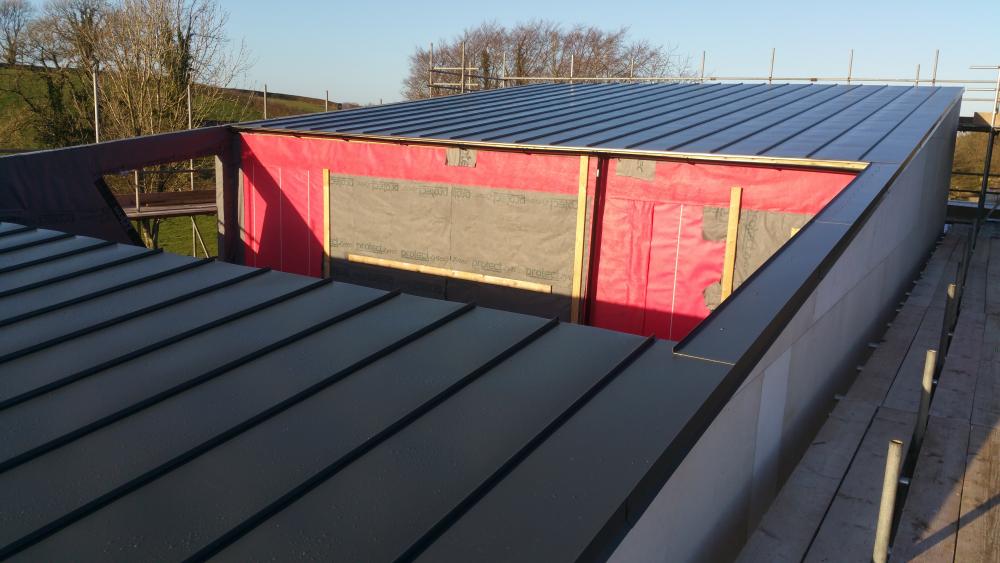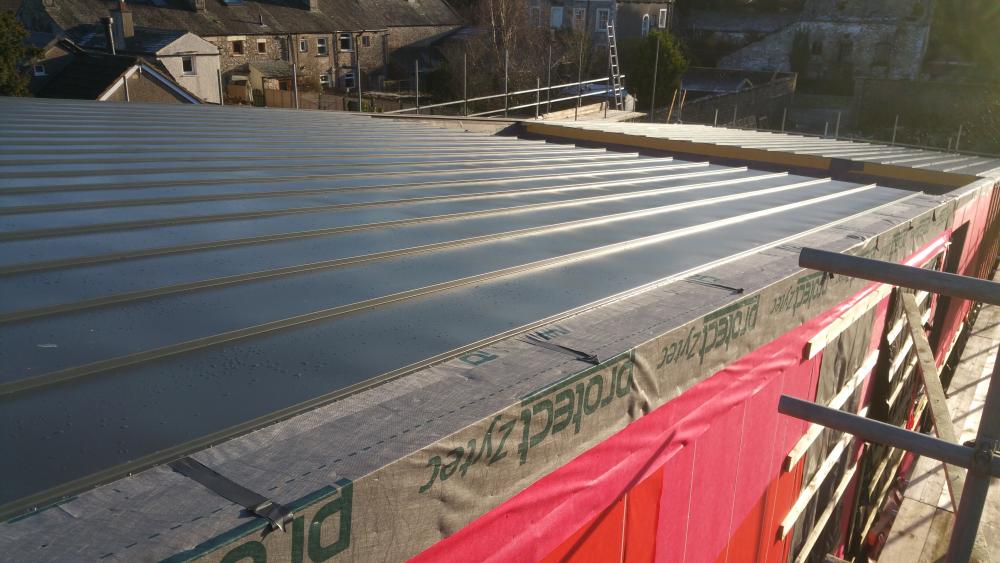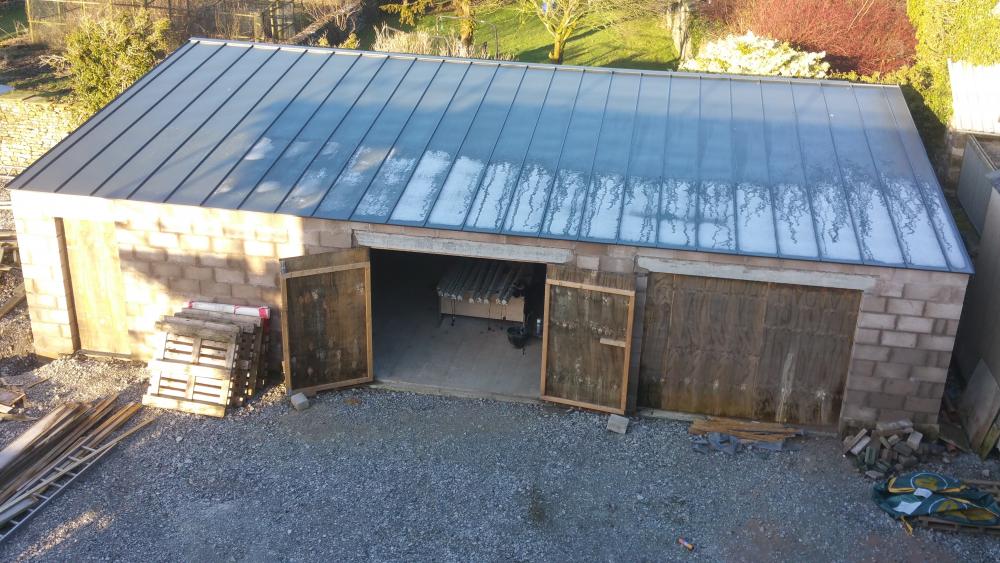Leaderboard
Popular Content
Showing content with the highest reputation on 01/08/18 in all areas
-
3 points
-
Yesterday was the moment of truth, and we had our first airtightness test (will do no. 2 on completion). No tears were shed, and I think I should be pleased with 0.84 ach on a 270 sq m build. Can't help the urge to hunt down and fill the offending leaks though!2 points
-
2 points
-
My gut feeling is that the problem is with the joist hangar detail. It's critical that the lower chord of the joist is properly supported in the correct type of joist hangar. The standard details given on drawing PSD05 here: http://www.mitek.co.uk/Products/Posi-Joist/Standard-Details/ is critical. Note the key note to not trim the lower chord - this is the super critical bit, as it ensures that the lower chord of the Posijoist can take the compressive load without movement.1 point
-
1 point
-
Im afraid I disagree with this, he may be a super smashing engineer the absolute dogs danglies, but I don’t believe for a minute he designed it with your wallet in his mind, he would have designed it to meet all the relevant criteria and to completely cover his back, but he would not have given a monkeys if you couldn’t afford it.1 point
-
1 point
-
The main thing with glyphosate (Round Up etc) is that the plant has to be actively growing when sprayed to work effectively. If sprayed on dormant plants then it won't be as effective. As Dave says, it works better if plants aren't cut down first usually, the exception to that being using it in Spring, when cutting dormant plants and then spraying new growth is extremely effective, as new growth has a much great uptake rate than old growth. The other point worth noting is that glyphosate is pretty safe when used so that any spray falls on soil, where it breaks down after a few days, but it's highly toxic to marine life, so needs to be sprayed well away from any water course, ditch etc. It doesn't break down in water at all, so remains toxic to marine life, both plant and animal, for a long way downstream.1 point
-
+1 to @JSHarris We also reclaimed the VAT on a Grohe Blue integrated hot/cold and bolling water tap1 point
-
1 point
-
If it is integrated into the cold and hot water tap, then VAT can be reclaimed, if it's a stand-alone, boiling water only, tap then VAT cannot be reclaimed. We had to get this cleared up with the VAT helpline when doing our VAT return, and our Itho integrated boiling/hot and cold tap was not classified as a kitchen appliance, and so was eligible for the VAT reclaim.1 point
-
As ever with selfbuild ... do the homework and map out the elephant traps, with professional advice where necessary. Of course, you may end up selling for reasons you do not know about, or dispose to kids if you need to end up living somewhere else, or a CGT liability may attach to a future sale depending on what happens, so keep the records anyway. Best of luck. F1 point
-
About 15 years ago not long after we put in WifI, I decided that I needed to add a second WiFi at the other end of the house because we were getting zero coverage there. Trying to cable up from where our ADSL router was a total PITA so I drilled a hole out through the wall and took the Cat 5 (as it was then) out around the house and back in another hole to a face plate. We had pea shingle over fabric matting and I just pulled back the matting, lied the cable and replaced the matting and pea shingle. 15 years later and my new neighbour is still using it!!. My point is if there isn't a real requirement to do otherwise then why not keep it simple? Duct rated Cat cable needs this rating as a protection because of the risk of having X cables in a duct. In this case surely a 25mm pvc flexible conduit running just under your final paving at the minimum separation would be fine, IMO.1 point
-
If you follow the standard details given by the joist manufacturers, like these, for example: 04 Standard Details.pdf , then you can't go far wrong. Problems arise when composite joists like this are treated in the same way as solid timber joists, without regard for the differences in the way they need to be supported, both at the ends and when fitted over the top of internal support beams or walls.1 point
-
In terms of the physics of stiffening a beam, ideally what you want to do is: 1. Increase the area moment of inertia (not easy, as with Posijoists 99% of this is determined by the section and spacing of the top and bottom members - the metal webs or any noggins make next to sod all difference to it). 2. Alter the pre-camber, to balance the compression and tension loads in the top and bottom members under the dead load. 3. Change the end restraints to reduce the freedom of movement they have. As a worked example, take a 4.5m long Posijoist of the same dimensions as the ones in question, and, using Beamcalc, look at the deflection under a fairly standard distributed load of 1000N/m for two different end restraint types: Simply restrained ends: centre deflection = 4.7mm, peak bending stress in top and bottom chords = 50%, average shear stress = 3% Fixed ends, both top and bottom chords rigidly supported: centre deflection = 2.8mm, peak bending stress in top and bottom chords = 50%, average shear stress = 3% So, just by making the ends of the Posijoists more rigidly fixed, we've roughly halved the centre deflection for the same load condition. This illustrates pretty well why the end restraint can make a substantial difference to the overall centre deflection and why it is is critical that this type of composite joist be properly fixed to the walls.1 point
-
You can also pre-camber Posijoists to a small degree after fitting, by packing the ends of the lower members out by a tiny amount. A lot depends on the end fixings, but provided both the end fixings and wall construction are up to it then packing out the ends of the lower members, perhaps with an Acro in the centre to induce the pre-camber, should work. What this does is increase the compressive load in the lower Posijoist member, and so stiffen up the whole joist against bending loads. One key thing with Posijoists is that if you are going to use them near their design limits then the end constraints become more critical. The upper member is always in tension, so has to be secured very tightly to the wall so that is cannot pull away inwards under load at all, and the lower member is always in compression, so must be held tight to the wall or fixing so that it has no room to move outwards. We're talking very small movements here - a mm of movement at one of the member ends will be several mm of deflection in the centre under load.1 point
-
Agreed. @readiescards, do you have pics of the floor you can upload ? One option here, as a retrofit fix, could be dropping the ceiling underneath and inserting some engineered, full depth noggins at say the 1/3, 1/2, and 2/3rds points along the length of the span. These can be made like a horse shoe to allow existing services to remain in place, so basically a pair of U-shape 25mm plywood baffles, one inserted with the mouth down, and the other overlaid with the mouth up. These then get glued and screwed together, then a pair of 50x75mm noggins get affixed to those and then to the top and bottom chords, again glued and screwed as well as practicable. Sash-clamping these so the glue is able to form a void free bond will be key to success, but a foaming PU GLUE will help a lot. Another belt and braces ( again retro solution ) measure will be to affix 18mm plywood to the underside of the joists before fitting the new plasterboard. That'll stop any remaining bottom chord movement, and hopefully that would stop the issues your having in the room above.1 point
-
Needs to be screened, insulated etc, hence the suggestion that Konex was probably the only reasonably choice, other than doing away with the data cable and running data over power.1 point
-
What about just using a powerline adapter at the gate end and just send the data 'through the mains'? https://www.amazon.co.uk/TL-PA4010KIT-V1-20-Powerline-Configuration-UK/dp/B01BECPIMC/ref=sr_1_3?ie=UTF8&qid=1515256721&sr=8-3&keywords=powerline+adapter1 point
-
It's a damaged 50mm duct (see other post), so this may be tricky, even over 20m. I guess it depends on the run and how damaged the duct is where it's been repaired. One thought I had was to run a bit of armoured duct in there for the data cables, but looking around I couldn't find anything that seemed to fit the bill - standard galvanised steel armoured flexible duct, earthed at either end would probably corrode eventually, I think, as there's water in there now, apparently. I'm not sure how good it would be at screening, either, as it's not designed to be used like this AFAIK. Edited to add: Just had a look at the spec for Kopex FLB. It looks like it "might" do the job, as it has a non-conductive outer that is watertight. Run the data cables in this and the SWA down the duct and it "might" work OK. It's just barely compliant with the regs, though, as it's arguable as to whether the Kopex is, strictly speaking, non-conductive. I'd argue that the outer plastic sheath makes it so, so the only issue is making sure that the end terminations are well separated, as they aren't insulated. Kopex FLB isn't cheap though. I haven't bought any of the stuff for ages, but do remember the wallet-shock the last time I needed a length to wire up a machine tool. Edited again to add: I've been looking around and there is a cheaper alternative to Kopex on Ebay: https://www.ebay.co.uk/itm/20mm-Flexible-Steel-Conduit-Kopex-Waterproof-Underground-Cable-Duct-IP54-Per-M/122191835331?epid=526357490&hash=item1c733370c3:g:-3kAAOSwk5FUsUeg You'll need end fittings as well, and you'll also need to check to see if he can supply the length you need as a continuous run - some suppliers can only do relatively short lengths in one run, as this stuff is mainly used in industrial plant rooms and the like. If you think you can get the data cable(s) down a 12.5mm bore, then you could also look at going down to the 16mm Kopex FLB: https://www.superlecdirect.com/p-flb0330-kopex-16mm-liquid-tight-pvc-flexible-conduit-kopex/1 point
-
If your main duct is big enough dia wise you could run a separate pvc flexible conduit within it alongside the armoured cable. You can get it down to about 12mm internal diameter. Shop around. I've some 20mm couplers I think somewhere if you had to buy shorter lengths and couple them. That puts them in "separate compartments". The On Site Guide says 50mm separation (internal & external cables) between Band 1 & 2. This separation distance need not be maintained if the cables are in separate conduits / a non conducting divider. In separate "ducts" even if close they're less likely to be "touching" along their length and suffer from "mutual effects". The gap between cables, along their length will vary too (which is good). Money no object you can get shielded Cat-6 but that has special plugs etc that need to be earthed. I know jack (pun intended) about networking beyond the very basics.1 point
-
There should be at least 300mm, preferably 400mm, of separation between the SWA and the data cable duct in the trench - they must not run in the same duct. The SWA does not need to run in a duct - it's just easier to do so a lot of the time, as it makes replacement easier. It's OK to run a low voltage DC power cable down the duct alongside the data cable, if that's any help.1 point
-
I did my first self build 10 years ago and enjoyed every day. But I set some rules and stuck by them. I worked the same hours I do now so on site at 7.30and off site at 4pm. Only did shopping for materials on Saturday morning and took the wife for a tour and a quick sweep up in the afternoon. Just trying to get permission for our new one now.1 point
-
0 points


