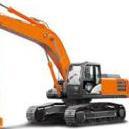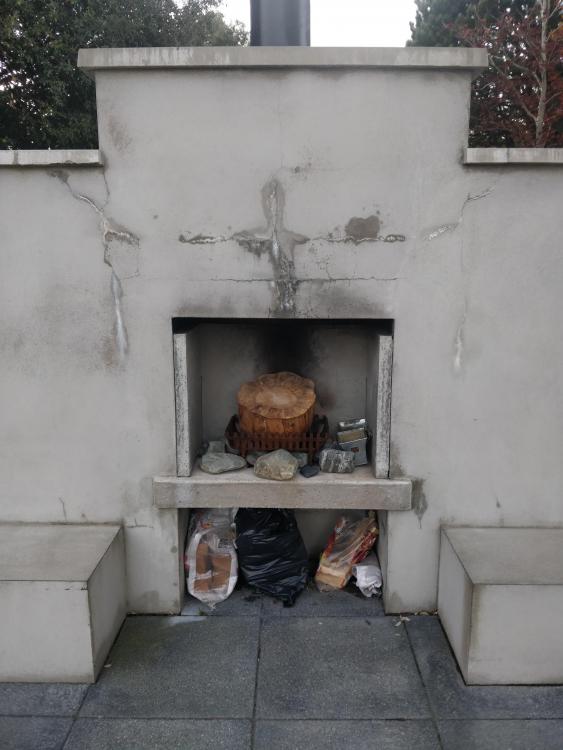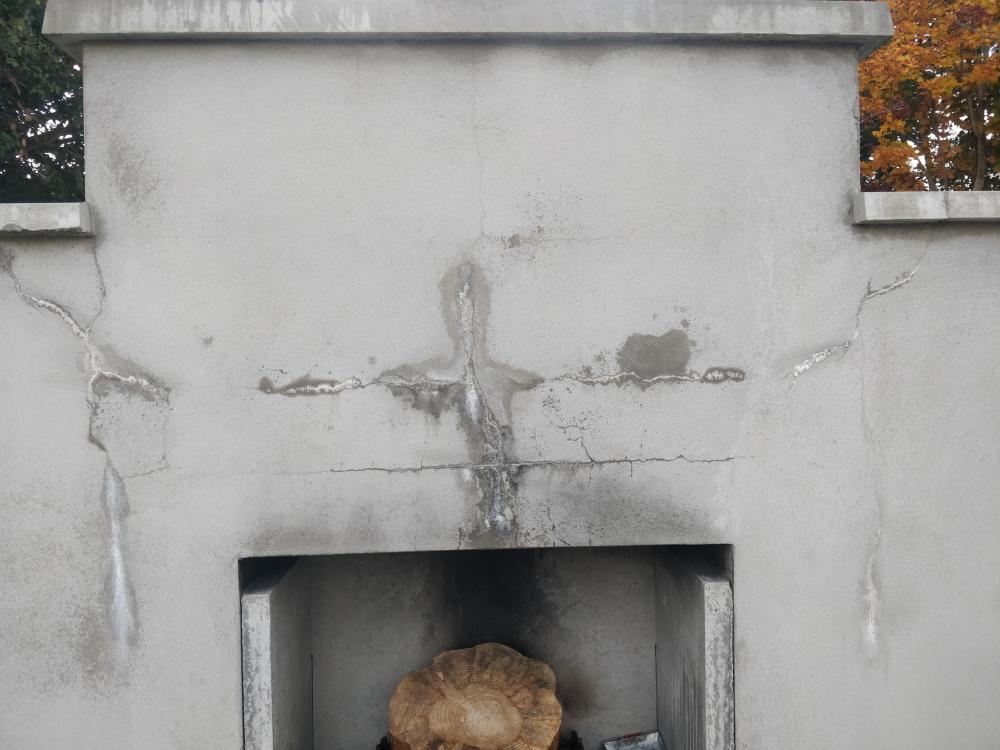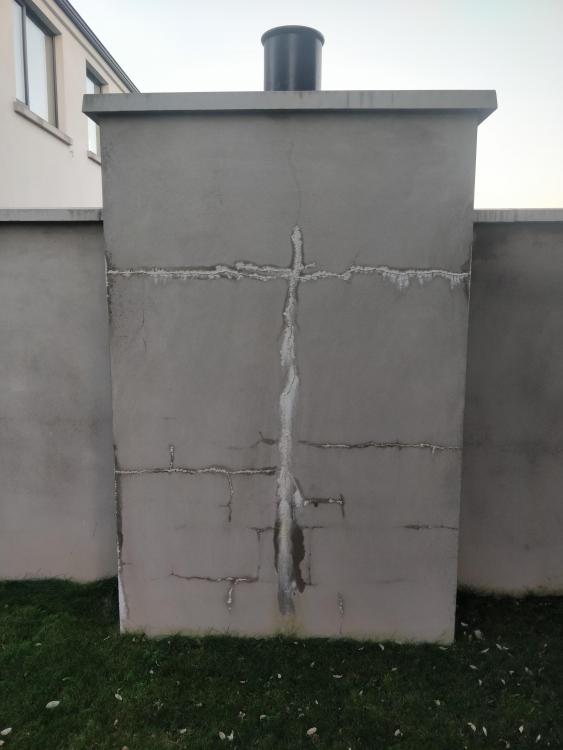
JohnW
Members-
Posts
188 -
Joined
-
Last visited
Personal Information
-
Location
Co. Down
Recent Profile Visitors
6787 profile views
JohnW's Achievements

Regular Member (4/5)
21
Reputation
-
Hi @Bosi, I was watching your post with interest and was disappointed, as I'm sure were you, when there were no replies. Have you made any decisions regarding your inverter & batteries? I'd be keen to hear your reasoning if you have made any decisions. Thanks
-
Battery Storage - Nearly 2 months in
JohnW commented on MikeGrahamT21's blog entry in Back on the self-build waggon...
Hi @MikeGrahamT21 Thanks for sharing this info, it's very enlightening. I'm considering a similar setup using a Solis Hybrid inverter and I was wondering if your initial niggles have been ironed out and if you have any more recent comparison year-on-year figures that you could share with me? Thanks again, John -
Hi We've an outdoor fireplace which is great except for the fact that the plaster is leeching chemicals (efflorescence??) and looks awful. Can anyone tell me what's going on and suggest either a paint treatment or cladding ideas to cover up the bad look please? Thanks John
- 1 reply
-
- effloresence
- masonry paint
-
(and 1 more)
Tagged with:
-
Hi Tom Congratulations, your excitement is coming through loud & clear, well done. Very interesting design. It's just a thought, but the first thing that struck me was in relation to the open plan nature of your main room and the entrance hall. From a practical point of view, during colder days when someone opens either of your entrances you are likely to get a blast of cool air flowing all the way through that lovely big room. If it were me, I think I would introduce pocket doors imbedded into the wall that separates your kitchen from the Utility & WC. You can hide them if you want and also close off the hall area if you want.
-
Hi @canalsiderenovation, I agree with the above replies, that it sounds like they're too busy to quote a small domestic project. However their website has a wealth of information about the various window & door options at the following link... https://products.idealcombi.com/en ...maybe your original query will be answered there. (I have no affiliation with IdealCombi, I just spent al long time considering using them for my house build)
-
Outdoor fireplace - wall protection advice needed...
JohnW replied to JohnW's topic in Stoves, Fires & Fireplaces
Thanks @SiBee, I've been advised that vermiculite absorbs moisture and is therefore not suitable for an outdoor fireplace. Thanks @PeterW, I like the sound of lining it with steel. I guess I could make small brackets that would give me the 25mm buffer zone off the wall on each side. -
Hi, We had an outdoor fireplace constructed and lit it for the 1st time last weekend. It was a roaring success (if you pardon the pun!). I'm concerned that the plastered walls won't stand the test of time and intensity of heat and was wondering if anyone could recommend a suitable material to line the internal walls to give it some protection from the heat. Thanks
-
Composite Cladding Any Good?
JohnW replied to Robert Clark's topic in Environmental Materials & Construction Methods
Thanks @pocster, do you know how many Square Metres that was for? -
Composite Cladding Any Good?
JohnW replied to Robert Clark's topic in Environmental Materials & Construction Methods
@pocster your cladding looks first class, can you tell me what product you used and a rough idea of cost please? -
How to plaster around hole in the wall gas fire?
JohnW replied to JohnW's topic in Plastering & Rendering
Thanks @Mr Punter, we haven't ruled out board & skim, I'm just afraid the edges of the opening will crack & discolour and was wondering if there's a better way that I'm not aware of. The back-boxes are due to my pet hate of extension cables and adapters!! We've had 2 adapters get fried in previous houses from being overloaded, so, better looking at them... -
Our room sealed Element 4 Modore 75h gas fire was installed yesterday and we're planning to board & skim the fake chimney breast to finish it similar to the photo below. The temperature from the front of the fire can get up to 200 degrees Celsius. Can anyone suggest how best to finish the opening so it won't crack or discolour around the edges please?
-
Thanks for the photos, looks great @Declan52...when are you free to come down to do mine ? P.S. Who golfs with a hurley stick?
-
@Declan52, I'm trying to decide on rendered garden walls & raised planters very similar to the image in your original post above. What did you finally decide on, render or timber? If it was render, what did you go with and how has it survived it's first winter? (also I'd love to see a picture of the finished product if you have one) Thanks
-
I've been wrestling with Loopcad for sometime now and am loosing the will to live. I take 1 step forward only to follow it with 2 steps back!! Are there any kind souls out there who are proficient in using Loopcad who could help with my loop design for the ground floor and save me from tearing the rest of my hair out? I'm trying to use spiral counter-flow where possible. Here are 2 versions of the GF plan, one with dimensions and one without.
-
- ufh
- underfloor heating
-
(and 2 more)
Tagged with:










