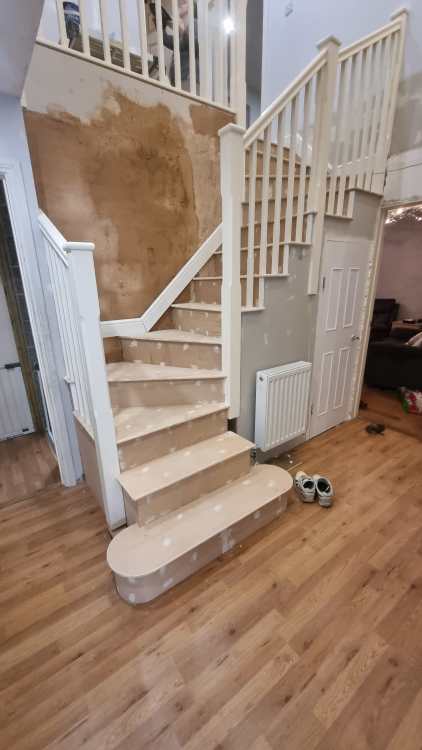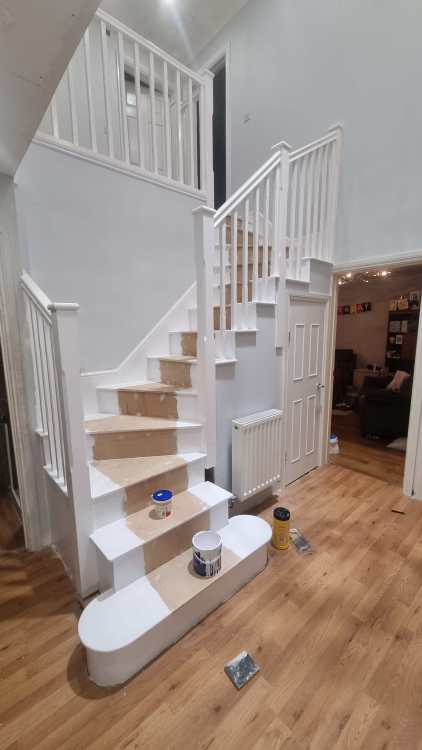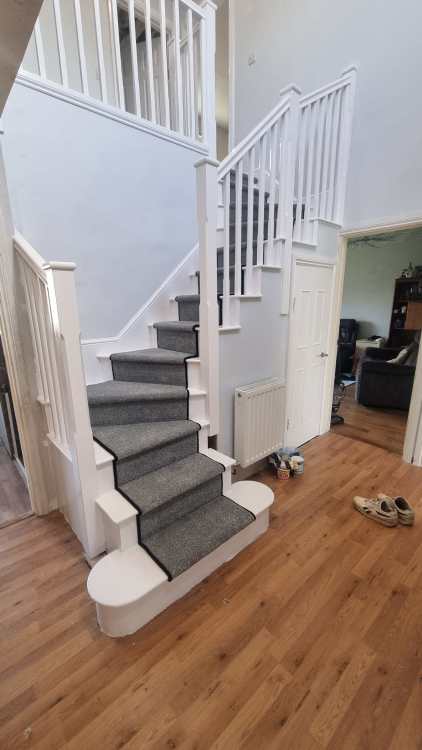
FuerteStu
Members-
Posts
430 -
Joined
-
Last visited
Everything posted by FuerteStu
-
I used to work with civil formwork and concreting. Bridges, retaining walls and abutments mainly.. Self compacting concrete isn't what people think it is. For the most part it's used when you're unable to access to 'poker' and get rid of air pockets. (like 10 metres down in a bridge pier column, or in situations where it's dangerous to send a crew into an area like a confined space) Personally I wouldn't recommend it unless you HAVE to use it, the reasons to WANT to use It, simply a lack of understanding and skill. It would be a bit like listening to someone who said they can make money really quick, and taking you to a casino. Big gamble.
-
Time for some new Makita goodies- any good deals on?
FuerteStu replied to Crofter's topic in Tools & Equipment
Just jumping on the comments about dual chargers. I picked up two single chargers, cheaper than a double. Which also meant I had a spare when one failed several years later. Worth considering -
Agreed. Reduction is the first step. But when we can't reduce much more, offset and capture will help stabilise.
-
The concept was effective because it did not rely on transport, something that makes a large amount of 'green' systems, not very. Carbon was deposited on site, whole system was floating (inflated so sections were easily transported and assembled) and powered by solar. Out of sight of anyone who would complain too. Couldn't see a downside other than the cost of setup and occasional maintenance (if I remember right, a sweeping arm collected the algae and scraped it onto the edge where it was dried using sunlight and then sent to the deep blue.) I wish I knew when and where id seen it so I could find it the actual numbers of tonnes collected per year.
-
Carbon capture is one that nature does better than humans could ever engineer. Everyone thinks of trees, but that's far too slow. I saw a piece where they were growing algae at sea, and drying it out and turning it to dust. It was de-acidifying the ocean at the same time as capturing carbon. Logic was that it could just be sent to the bottom of the ocean where it was, and the process could be largely automated. From what I can fathom, there is zero profit in it, so it's probably never been embraced.
-
Could it be a class two fitting (all plastic and no earth). And you're confusing the earth and neutral? Perhaps the wiring you have (red/black + other) is a live, switch live and neutral. I think we'll need the instructions and wiring diagram to confirm.
-
Struggling to find an sink trap adapter.. Any ideas?
FuerteStu replied to FuerteStu's topic in Waste & Sewerage
I didn't know it was a thing that wasn't done. Considering most of the wholesalers listed it as an adapter on their websites I assumed it would be a common connection and not an issue. The 32mm trap in the downstairs bathroom gets clogged up regularly, I figured keeping it 40 would be better Mcalpine is a brand leader, standard. It's their product It wasn't until I visited local places and just got shrugs that I looked online and nobody had it in stock. And those that said they did screwed me around. The mcalpine store on amazon doesn't even stock it.. Yet nowhere does it say its been discontinued. -
Struggling to find an sink trap adapter.. Any ideas?
FuerteStu replied to FuerteStu's topic in Waste & Sewerage
That's what I'll be doing. What's so frustrating is that it shouldn't be a big deal to tell someone they don't have it, or send it the right one. I could have adaptated and fitted this a month ago. -
Struggling to find an sink trap adapter.. Any ideas?
FuerteStu replied to FuerteStu's topic in Waste & Sewerage
Update.. Ordered from these guys, after a week I got a call saying they don't have it and they would refund. Ordered instead from 'plumbing supplies delivered' and after 2 weeks it's arrived and they've sent the T12 instead of T12F so the threads are the wrong way round and it's useless. (I paid for a delivery upgrade to get it fast too) I've come to the conclusion that all plumbing suppliers are utterly useless and it looks like I'm throwing away the 40mm pipework and AAV already fitted under the sink and doing it in 32mm. After a month of messing around 🤣🤣😭😭 -
Wood Bark, and just a little nominative determinism
FuerteStu replied to SteamyTea's topic in Boffin's Corner
This potentially opens up a whole new potential field of bio-mechanics to counteract climate change.. Surface area to volume, large trees are inefficient compared to other structures that could take up the same spaces. Just a thought -
Would the low profile ones be suitable in this scenario? I've seen some almost as thin as plasterboard.
-
Still on gas here on the Norfolk/Suffolk border. When it stayed below -5c all day we burned through £7 of gas in 24 hours. Probably higher than it could have been because SWMBO likes it at 23c at all times My one redeeming relief came in watching the snow melt on all the other bungalow roofs around me, but my loft conversion flat warm roof kept it's white later until it rained last night. Expensive times, could have been more so
-
Ffs, I’m going to take up darts!
FuerteStu replied to crispy_wafer's topic in General Self Build & DIY Discussion
I bullseyed a copper pipe that was less that 5mm deep in the floor screed while fixing a footplate to close up a doorway after joining up shower/toilet separates. Managed to do it at 9pm one night, all hell broke loose, including the stopcock handle breaking off when I tried to isolate. One thing with renovations, if it can go wrong, it usually will at the worst time possible! -
I've seen plastic conduit lengths and potatoes used to make a gazebo in a back garden party once. Was actually incredibly effective
-
Struggling to find an sink trap adapter.. Any ideas?
FuerteStu replied to FuerteStu's topic in Waste & Sewerage
Very possible! Just concerned about the amount of thread on the 1.75" side.. -
Got an 1.5" basin sink waste into 1.75" trap. Was thinking such a simple adapter would be easy to find, but alas I'm only finding the wrong sizes, or reverse threads (female to male instead of male to female etc) I've already got 1.75"pipe and AAV coming up under the sink.. Would it just be better to get another trap and reduce it there? Or can anyone find something like the macalpine T16 that's actually the right size?
-
Fitting heavy triple glazed windows safely on new buildings
FuerteStu replied to Simmon's topic in Windows & Glazing
How much would the same surface area of brickwork weigh? .... At some point a structural engineer would have signed off if the designs? No? -
With old (and possibly rusty) Allen key grub screws, a flat head screwdriver about the same size and a few gentle taps with a hammer force it in so it can be undone
-
I always remember the saying of an old chippy I used to work with.. "jobs only as good as your pencil is sharp" The more precise the mark, the better the finish.
-
Governments usually start 400+ consultations a year, 300+ bills and less than 50 acts end up getting past. This is yet another case of "i'll believe it when I see it" because even if it scrapes through, the other chamber would water it down so they could build bigger more swimming pools but we can't add an inch onto our sheds.
-
Sum it up in one sentence then... Go on.
FuerteStu replied to ToughButterCup's topic in General Self Build & DIY Discussion
It's a bit like lego, except none of it is compatible, the instructions are in Chinese, it keeps costing you money even when youre not building, and when you finish you'll spend your time staring at pieces of it. -
Wall template?
-
Thanks, I did template having the 2nd step similar to the first but it just didn't look right from the sides. Felt better with it being set back and square.
-
I built mine from ply myself. And routed the nosing. Filled and sanded out looks and feels like solid wood but is silent. Was quoted a silly price for it, so did it myself and I'm glad I did.
-
Insulating 45 degree internal ceiling returns in loft space
FuerteStu replied to jc212's topic in Heat Insulation
I had an awkward spot to do this and used earth sleeving (16mm cable size) over the nozzle. Worked surprisingly well. Releasing the foam slowly and steadily as i pulled it out.







