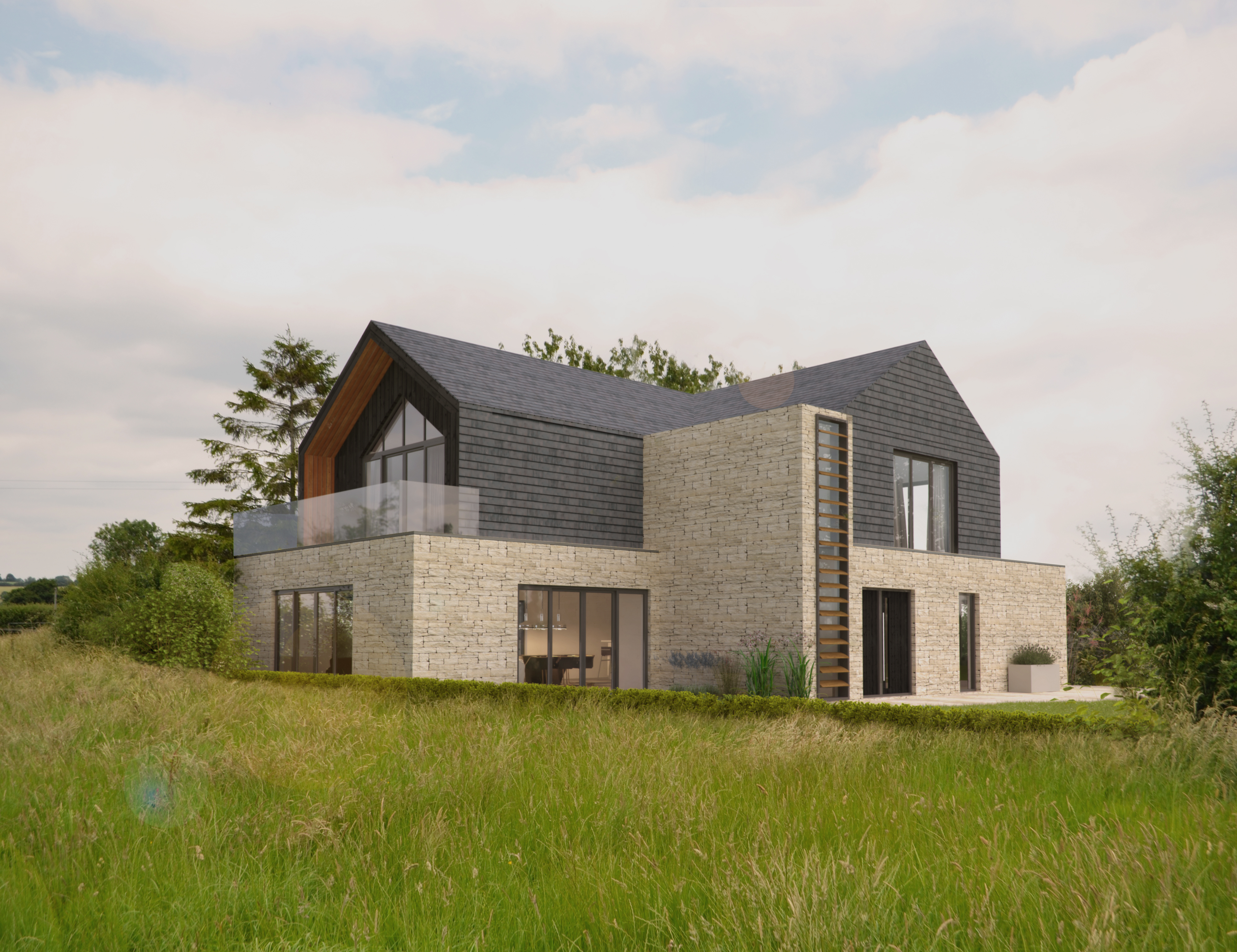After the timber frame
The timber frame will be substantially built by the middle of next week and I'm thinking through and organising the next stages, so this post is to help crystallise my thoughts and offer them out for anything I have missed that is time-critical.
MBC will be working over the weekend and the build will be substantially finished around Tuesday or Wednesday. They are going to leave out a few of the stud walls, the ones that form the walls of the landing, until they return to do the air test, simply because it makes moving around up there much easier. Once the air test is done, they'll put the stud walls in place and blow in the cellulose.
I've got a couple of site visits from roofers over the next few days; it's crucial that I get the eaves courses done before the PV installation as it can't happen without them and they are really tight on time slots at the moment. The PV is due on the 26th/27th September, immediately after the glazing which goes in on the 24th/25th. Now that I have a house-shaped object, I have requested a site visit from the glazing installation manager to make sure that I'm clear on everything they need to do their thing. He's coming out next week, so that gives me time to get any alterations to the scaffolding scheduled, as it will be impossible to get them out on the day if there are any problems and I'll miss my installation time slot, which will put everything else back.
Running in parallel with this is the garage flat roof and quite a few fiddly bits on the build that need tending to as soon as possible. The garage roof needs its GRP on because it won't be watertight until this happens. Also, there is a flat roof section over the stairwell, next to the main pitched section and it would be good to get this done whilst all the scaffolding is up to that height. Other flat roof sections are the balconies, and then the gutter runs behind the parapets will need lining with GRP or something similar, but I need to look more closely at that.
On the subject of balconies, I need to get my balustrades sorted. I haven't started getting quotes yet or even gone beyond sourcing a couple of suppliers. I don't know what the lead times are for these things, but I'm working on them being more than a couple of weeks. Likewise, I need to get quite a bit of aluminium fabrication done for the EPS upstand and to cap the parapets at the top of the ground floor, pretty much all the way around. If anyone has any suggestions for anything other than aluminium, I'm all ears! I currently think that aluminium is a good option as it can be powder coated to the same RAL colour as my window frames and should all blend in nicely, as well as being formed to the exact measurements needed. At some point, I need to get my guttering and downpipes sourced and attached, but the downpipes won't go into final positions until the cladding is on.
Again, running in parallel to this lot, I'm thinking about when it's best to get my groundworker back in to dig out the drainage runs, amongst other things. I'm thinking some time around the first weeks of October, mainly because I have to get a trench dug for the service alteration and burial of the electricity cable, which has been booked for 17th October. Other things that need to be dug out for are the sewage treatment plant, the land drain for the output of the plant, the rainwater storage tank, the trenches for the rainwater run-off into the tank, trenches for a brine loop in the field and finally a socking great pond in the field that may then fill up over the winter. I daresay that this isn't a comprehensive list of holes to be dug, but it will do for that couple of weeks.
Moving to things to do inside, most of it will happen after the air tightness test, which will happen after the glazing and all doors are in, but also after the inlet and outlet for the MVHR have been put through the roof and sealed. This will also need to be done before the bulk of the roof is tiled.
After the air test has been completed, MBC will then blow the cellulose into the frame and re-seal the holes they put in to add the cellulose, and then first fix can start in earnest. I've made a bit of a stab at the lighting, switches and sockets plan but I'm still pondering a few things on that (like, I don't know half of what's out there and what I might like) so I need to get my act together in order to be ready for first fix.
So, all of that lot should see me through to the first fix work which is in hand and I can go on to contemplate the joys of sanitaryware and generally making the place look like a habitable house rather than a house-shaped object. One thing is certain - it's going to be a very, very busy time from the end of September onwards so the more I can get planned out now, the better.
-
 2
2


18 Comments
Recommended Comments
Create an account or sign in to comment
You need to be a member in order to leave a comment
Create an account
Sign up for a new account in our community. It's easy!
Register a new accountSign in
Already have an account? Sign in here.
Sign In Now