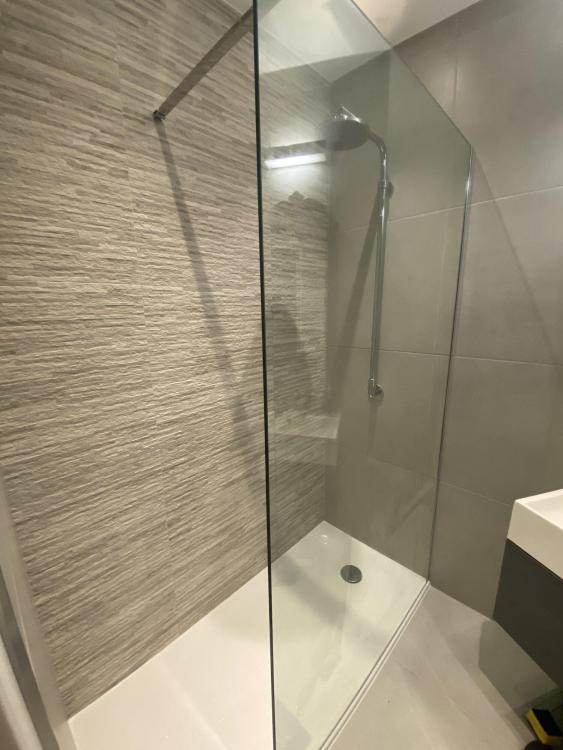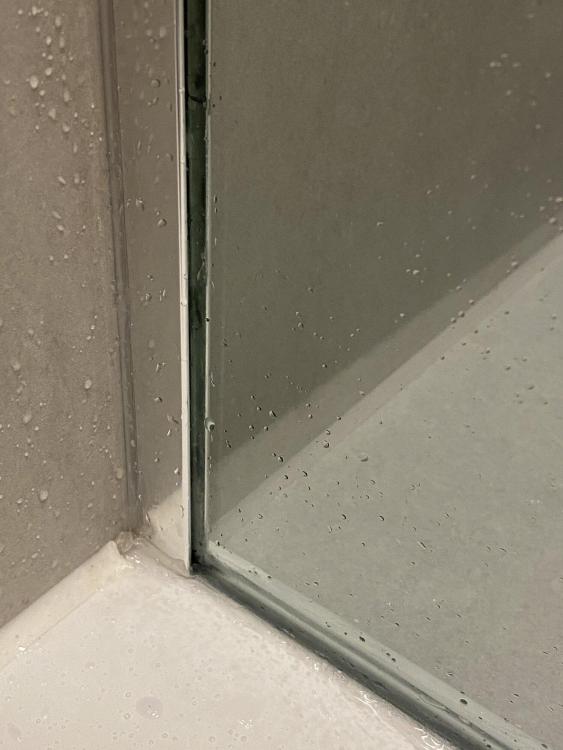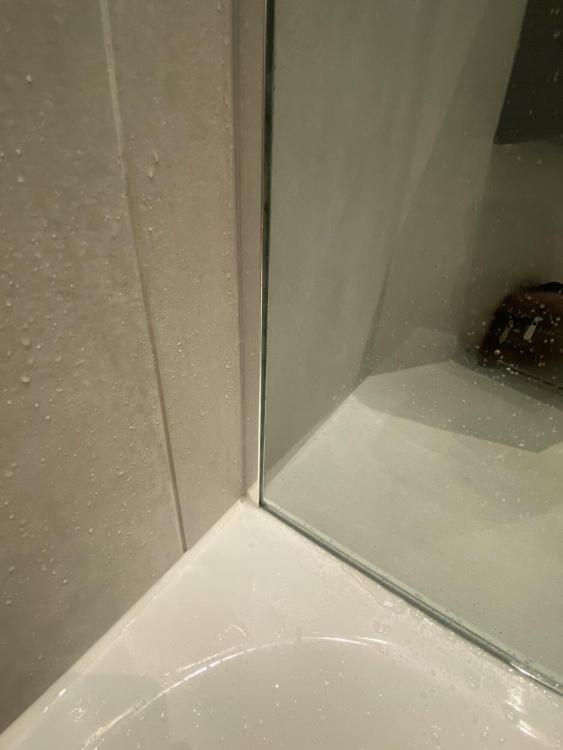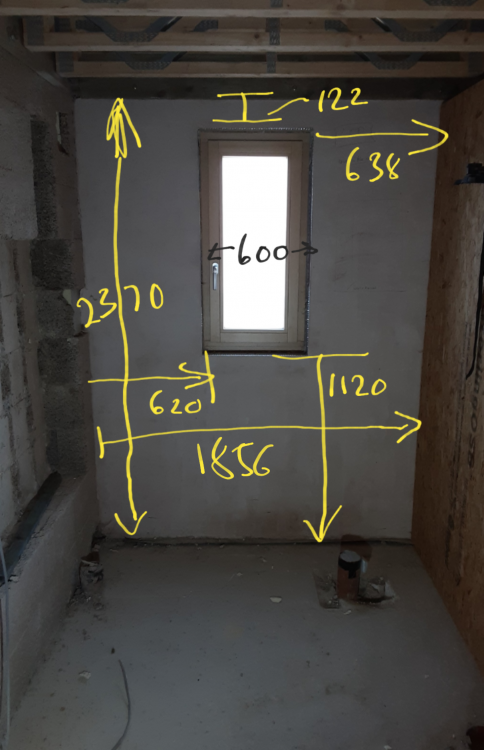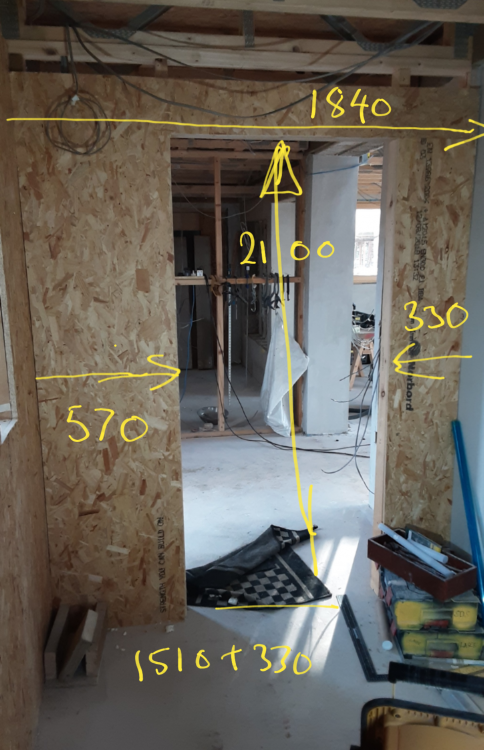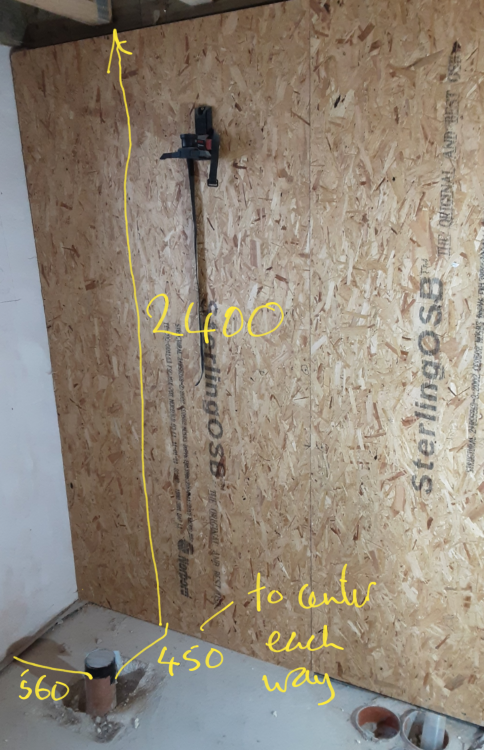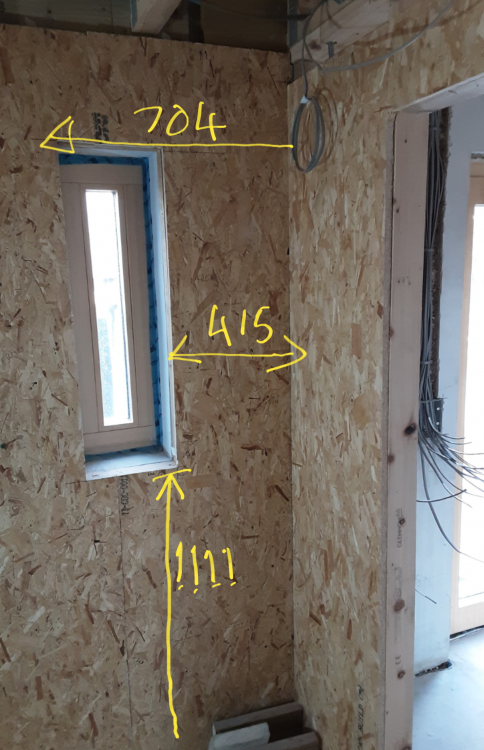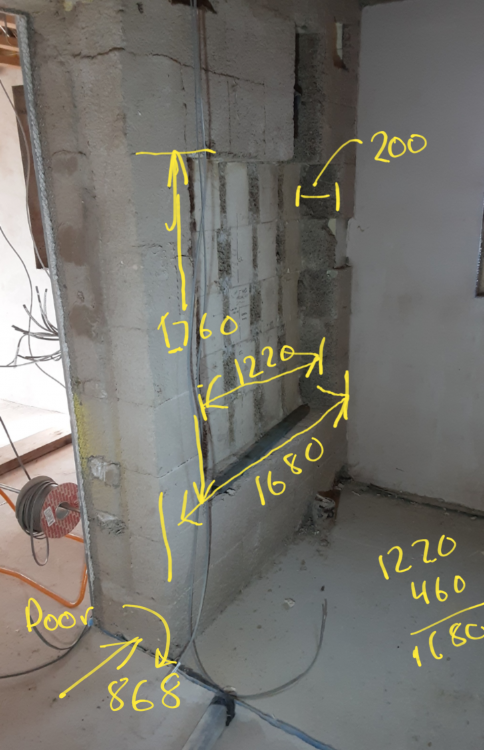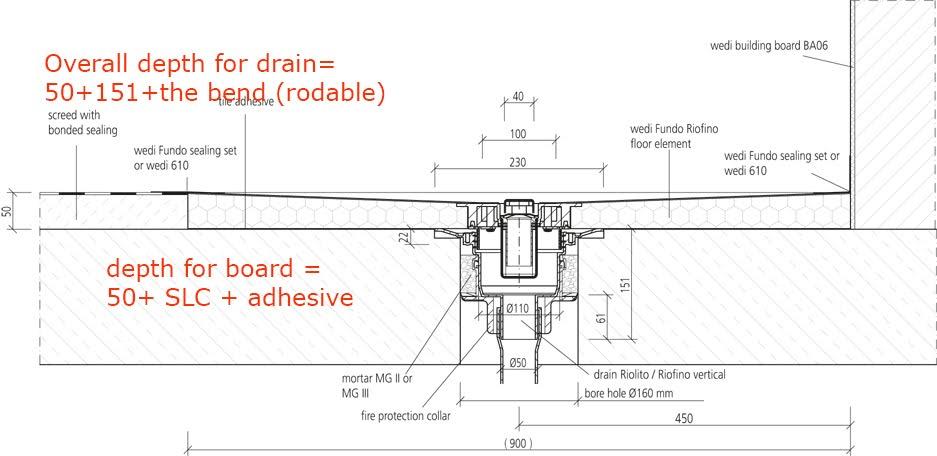Search the Community
Showing results for tags 'wetroom'.
-
Hi, I'm new to the site. I'm not a pro just a keen DIY'er. Been reading some great posts about bathroom installations on here. I'm currently building my first wetroom bathroom in my house, a complete remodelling project. Walls moved, joists strengthened, services re-routed, new bulkhead the lot.. Wetroom constructed using abacus elements inline showertray 1800x900 and waterproof (tileable) element boards and sealed with waterproof tape. All good so far. I'm going to be tiling wetroom tray and floor flush in porcelain tile. 800x400 tiles with envelope cuts to accomodate fall in the tray. Things that's bugging me a bit is the installation of the 10mm shower glass screen - Glass will be mounted from the corner of the wall using an aluminium F bracket so that glass sits out onto the tray surface. (You'll see in the photo by what I mean - as the shower tray sits within in a recess). Wall bracket has to be installed prior to tiling. Rubber seal set into the the bracket and glass to be inserted. Which I'm told will be very tight and tough to remove once in place. Which leads me to this next part. I also have an aluminium channel that's meant to be installed at time of tiling which is to be set into the floor and tiled to either side. Now I can see several issues with this. One of them being a massive ball ache getting that installed esp. with the wall bracket that holds the glass securely and then the faf with the tiles. I seen a post by someone on here in 2017 with a reply from 'NickfromWales' surface mounting glass directly onto the tile with CT1. I'm tempted to launch the floor channel and go down that route. Nick, How's the CT1 holding up - glass still secure? Other option that I am considering is to install glass first directly onto wetroom tray using CT1 then tile up to the glass and seal. But then I'll have a potential issue at the base of the glass that could leak in the future with that method due to the split in the tiled floor. I've also got a top mounted support bar to hold glass in place. Any help would be greatly appreciated. Cheers Kev
-
Hi all, I'm working on the ensuite now and have seen this Marmox Plinth as a good option to build a shower tray up on top of the slab so I can get drainage underneath. (cant dig into the slab so have to go above it and out the wall for the drain.) The plinth is fixed to the slab with a flexible, cement based tile adhesive. On top of that plinth I would then install a showerlay such as this... Marmox showerlay. My question is: Could I substitute the plinth with some leftover 100mm Celotox PIR insulation? It seems like essentially the same thing. Is there any reason why this is a bad idea? Thnks in advance.
- 2 replies
-
- wetroom
- shower tray
-
(and 2 more)
Tagged with:
-
Quick and easy Q. for the gurus- does anyone know of a flipper panel that is less than 300mm? Ideally 150 or 200. Not picky on thickness as I haven't ordered the main panel yet. I want to chicane a walk-in entrance to the "corner" of a 1400x900 tray and 300+ 600 feels a bit tight...
-
So I have a question here and I’m completely lost, I had a shower screen replaced as it shattered. The fitter came and fit the new wall profile to the wall in the place of the old profile using the same holes, then fitted the glass and then sealed it with silicone. When I first used it it started leaking from the bottom corner as shown in the pictures. He came back and took off the glass and Re fitted glass with new silicone and I allowed it 4 days to set. The same issue has happened again where is it leaking on the outside in the corner by the profile(bottom right in the first image is where the leak is). It looks like the water is entering the profile half way up on the inside then dripping down and coming out the wrong side on the outside of the shower screen in the corner. Any thoughts on why this happens from the images? Much appreciated and help
-
Our wetroom. I feel sick. And for months I have been doing other jobs instead - not that there's any shortage of them. But this particular one fills me with dread. Here goes. What have we got? This..... The North wall The south wall The east wall The west wall ( all bar a little bit) and we'd like to use a Wedi Riofino base for the shower bit - like this I dont know how many times I have dipped my big toe into @Onoff's posts - many many times. And while its been instructive, its also itemised what I can get wrong. Geberit Sigma frame and AquaClean Tuma already bought. And a small Geberit hand wash basin. SWMBO has the tiles detail. Small area of electric underfloor heat ( a square meter or so) On the east wall, we'd like Multipanel. Elsewhere tiles. Lets start with a simple question: walls before floor or the other way round?
-
Our ensuite has a wet room former and setcrete latex self levelling elsewhere over UFH. I've tanked the former and surrounding area as per @Nickfromwales excellent tanking thread and I'm now waiting for it to dry. Question is should I use primer on the tanked area and the latex before tiling and if so any particular one? I've quite a lot of the setcrete acrylic primer left https://www.setcrete.co.uk/product/acrylic-primer/ if its any use? SBR? Thanks
- 7 replies
-
- wetroom
- tiling primer
-
(and 4 more)
Tagged with:
-
I am just trying to canvas reasons different people have for a preference. I tend to prefer walk-in showers, as I perceive wetrooms to be more vulnerable to damage / wear and tear. Though I think of showers as being weaker wrt non-slip, and also level changes, What did you decide, and why? Ferdinand
-
Figured I might as well ask some questions on the subject of tanking a wet room on it's own thread! Might assist someone else. I have an Aquaseal Large Waterproof Tanking Kit. First off it comes with a "Waterproof Tanking Drain Mat", this: It's about 400x400mm. It's meant to go under / around the shower waste. However, as I'm having a Geberit wall drain that has a membrane built in: I was wondering if I could then use the now spare Drain Mat over the shower mixer?
-
Our en-suite and main bathroom will both be wet rooms. I have identified the wet room formers for the 2 shower areas, they are 22mm thick, but for reasons of budget (lack of) I am not buying them yet. I do however want to floor most of the rooms. So what 22mm thick floor boarding for a wet room, suspended on Posijoists at 600mm centres? Is it as simple as P5 chipboard, or something more exotic?

