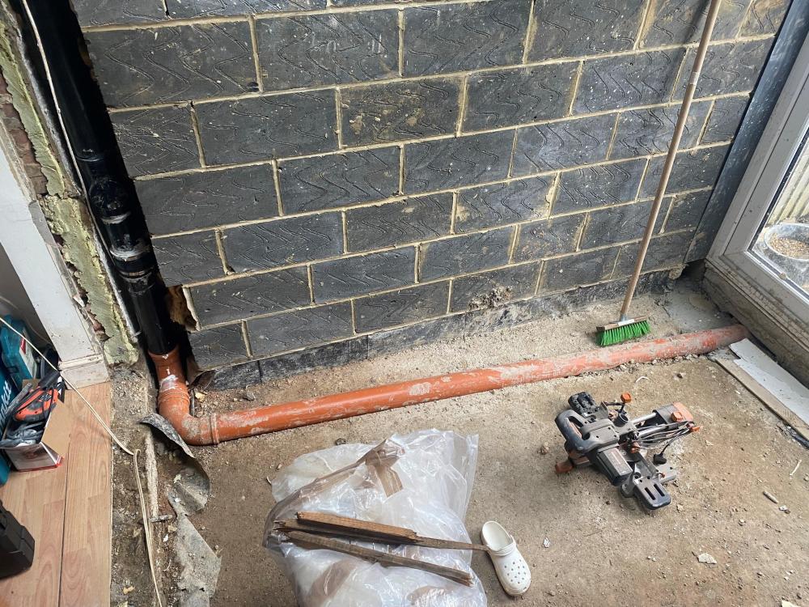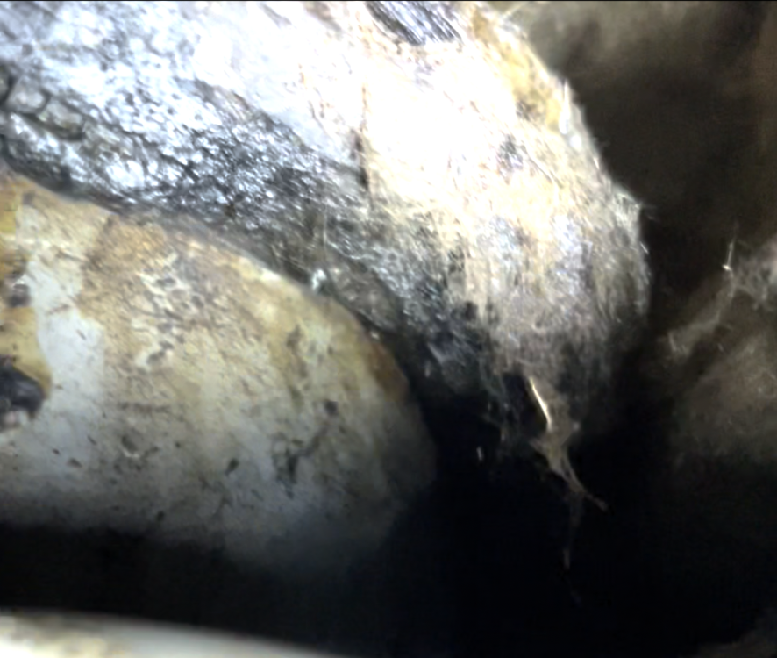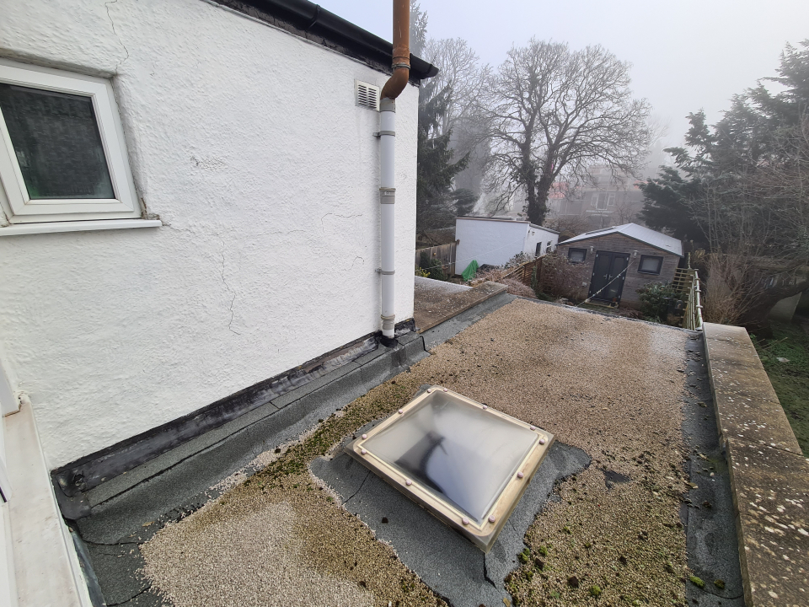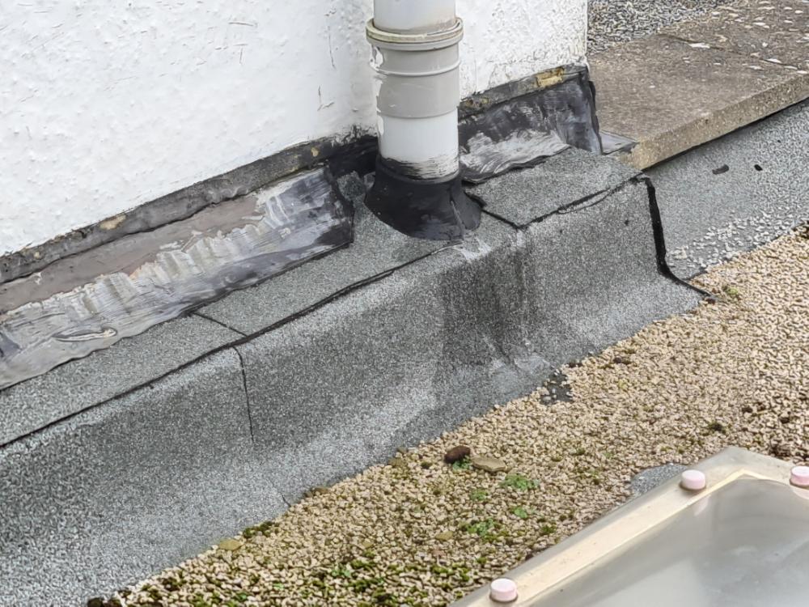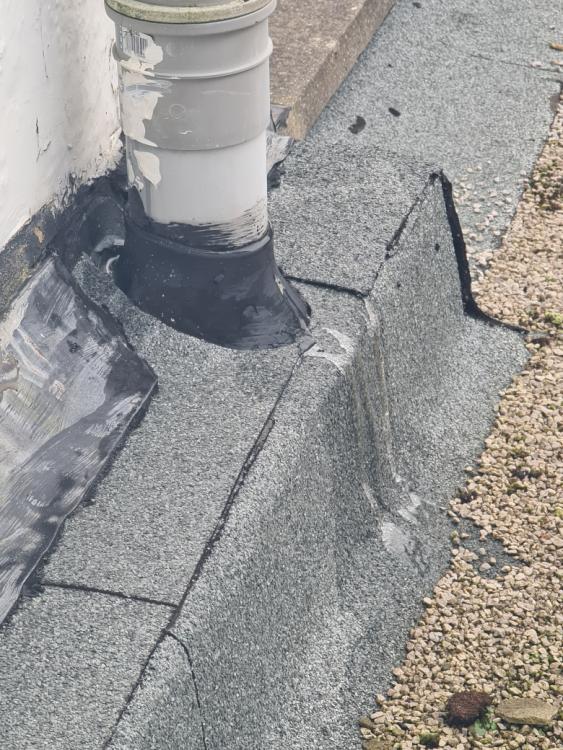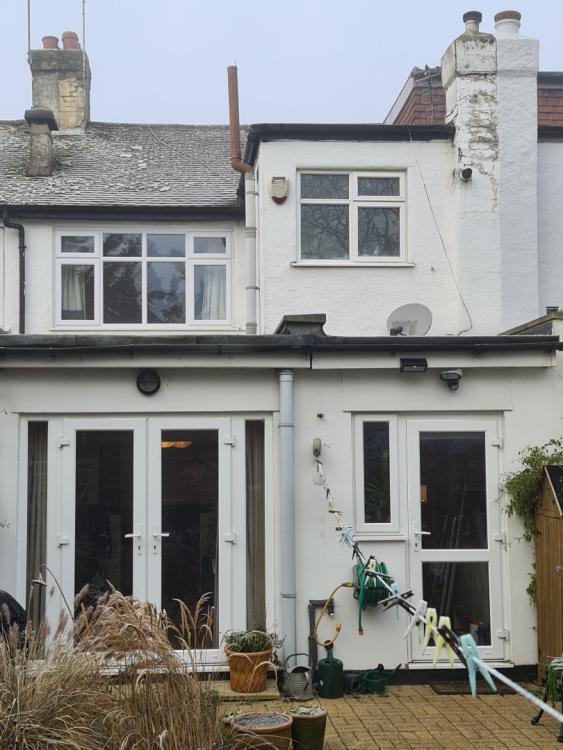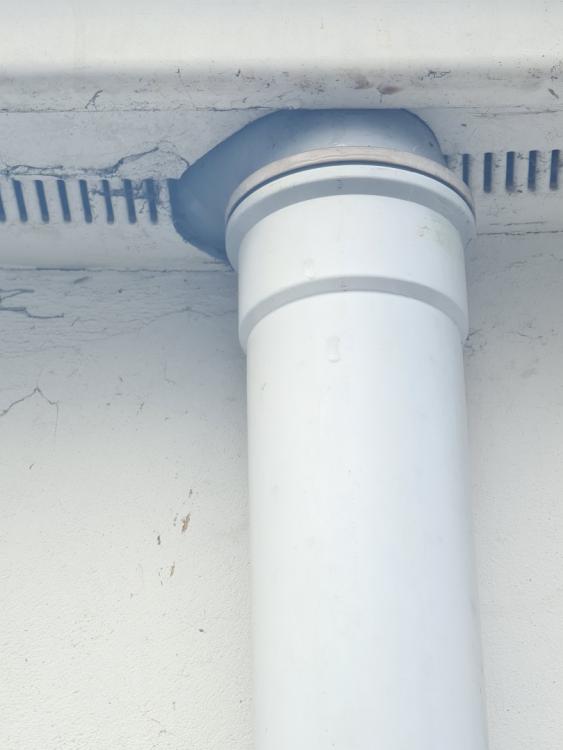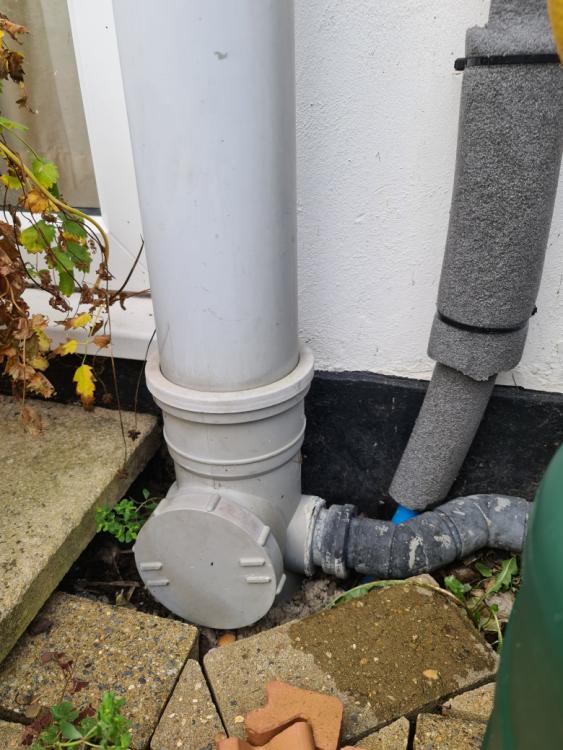Search the Community
Showing results for tags 'soil pipe'.
-
Hello, Would someone be able to advise what the best course of action is for laying screed over the waste pipe in the image. The floor has been built up so far with Type 1, Sand, DPC, Concrete. So all that is left to do is insulate and screed. Does the Soil Pipe need protecting before Screeding, if so, what product? Would you recommend PIR Boards for the insulation on the floor or another product? Thanks
-
Hi folks, I've been having issues with a leak in my kitchen for some time. Reached out to insurance who were not useful, and several trades have either not resolved the problem or didn't want to get involved. Currently it looks like this: Leak site after insurance investigation Insurance broke through the plasterboard to try and find what's behind, a soil pipe. Have attached an image and video of the exposed soil pipe. This is in a flat roof extension to my kitchen. On the right of the beam is the original house, and directly above is the toilet. Above this, on the roof you can see that the vent pipe leads into a box. The box is directly behind the toilet. The box is sealed, originally with felt, and then the insurance guys covered it with some strange sealant that's now started peeling: The "box" Inside the box: Soil pipe coming out of the toilet, covered in bitumen Inside the box is the soil pipe. It's a strange angle, and it's been suggested that it might be ceramic. It's also covered with something horrible, bitumen perhaps. Close inspection of the pipe showed that it seems to have slipped, there might be as much as an inch gap between the pipes, but the bitumen is hiding it: Signs of slippage What I suspect is happening is the box itself is sealed and weather tight. However, within the box, underneath the pipe, is not sealed. The pipe is leaking straight into the house. I've so far had difficulty getting this fixed because it needs the roofer and the plumber to work together. Given this, I'm thinking that I should crack the box, remove the pipe, and seal the roof underneath the pipe so that I can remove the box. That gives me free access to the plumbing and a plumber can fix it without the pressure of getting a roof weathertight. I have a number of questions I hope people can help with: Is there a reason that the pipes would have been covered in bitumen? Is there a good reason for building the box around the pipe, rather than sealing the roof underneath it? I presume it might be because replacing the roof is going to be difficult with the pipe in the way. Should it be possible to erect a tarp to keep the area dry, or am I going to have to time this around weather? Is felting this sensible given I have no experience with a torch etc? The box is less than 0.5m2, is there another option that would be easier given my lack of experience? I'm considering just cracking the box then sealing the edges with epoxy as that seems to have worked for the insurance roofers... Do I need to give any consideration to the state of things within the box eg sodden wood? Can you make any sense of the soil pipe exposed in the kitchen? There's a strange mass around it and I'm not sure if I should be opening this up further as a possible second leak Thanks all IMG_1170_trim.mp4
-
Hello. We had an extension built 14 years ago and the soil pipe from the loo and bathroom was re-routed through the extension roof. The loo is behind the window in the first photo. The bath/shower is to its right. I've noticed we often have water seepage from where the air pipe joins the boxed in soil pipe. At the moment there is a frozen stream of ice in that area. See photos. We have no history of loo blockages or slow drainage of the bath. Is the drained water backing up in the soil pipe? If we needed to get someone to investigate would the pipe have to be unboxed? Any thoughts appreciated.
-
Planning drainage for a new bathroom. Assuming that all the falls/gradients are correct is there anything wrong with this plan? Soil pipe from toilet goes through wall below the floor level so that I can connect a shower waste (wetroom so flush with floor). On the other side of the exterior wall is the soil pipe vent (with rodding access) and an inspection chamber where it joins the underground drain pipe at a 90 degree angle. Been through all the regulations I can find and seems ok but maybe I am missing something? Does the shower trap adequately stop the stench from the WC waste or is there a key component I'm issing?
-
Quick question as I note in part H of the building regs it makes specific mention of the minimum gradient of a pipe run. Currently I have some workers putting in a soil run that's going to be more like 12-15 degrees, which I believe is something around 1:4 - 1:5 gradient. From what I read online for advice this isn't ideal - My groundworkers insist they don't have any choice (think they want to avoid a backdrop) Any thoughts as I have Mr inspector round Monday and the groundsmen will be long gone by then. Update - yes i've contacted regs, but after they haven't responded to my last 7 emails, i've given up with getting any advice from them. Cheers
- 24 replies
-
Hello I am wanting to extend my kitchen (flat roof) by 2m but there is a soil pipe on the wall which needs to be demolished. The soil pipe is from the upstairs bathroom (house has a pitched roof upstairs like a loft conversion). Soil pipe runs up the wall and then goes up into the eaves and then 1m across before it connects to upstairs WC. I would prefer not to see the soil pipe on the new extension wall so two questions are : Soil Pipe and Sewer Questions (1) If the soil pipe is boxed into the kitchen (I am keeping a nearby wall that it could be run down) what issues will I have trying to get the soil pipe over or under the new foundations? (2) If boxing in is not an option, can I use two elbows to create a step down (if needed) to allow the soil pipe (with 1:40 fall) to run inside the flat roof? In relation to (2) I want to keep the extension as low as possible, so eaves height or ideally less (so flat roof starts at or under existing gutter). 2.65m high walls in house so eaves is reasonably high. Hence elbow step down question. Foundation Question The extension will only be two new walls. The length (7.5m overall) and the (2m) return. The other (2m) return is already on the house. The question is, the length will join to a wall on the garage. So 5m will be new and 2.5m will be existing end of the garage wall, will the garage wall (single brick) need to knocked down to put deeper foundations in? Or would the inner leaf of the new garage wall element just require the deeper foundations? Many thanks
-
I have an easement through a neighbour's plot which I am planning to open up in order to insert pipes and ducts for future services. It is 2m+ wide with a wording allowing the insertion of new service media incl. eg for the supply and removal of energy, telecomms, data, water, sewerage etc and "all structures, machinery and equipment ancillary to those media". I am planning to insert a soil pipe run, a water pipe run, and 3 or 4 runs of normal 2" duct. I can terminate the runs in my plot alright, but will need a "something" at the other end just short of the pavement in my neighbour's plot such as a chamber or similar. At the moment the neighbour is just a plot with nothing built on it, hence the desire to put things in now before it would cause significant disturbance. 1 - Can anyone tell me how I should do the terminations at the other end, to keep them protected and tidy until they are used in the future? 2 - It is quite a wide easement at 2m+ and I want to put an indicator bollard or similar just to remind them where the far edge is to stop them digging it up. Can anybody suggest a suitable item to concrete in for this purpose? 3 - Are there regulations as to depths and so on for trenches and hazard tape etc. Can anyone point me to a list? Cheers Ferdinand
-
Pouring slab soon and how have people terminated their soil pipes pre pour? Trying to make power floating easier so do not want loads of pipes sticking up but also may want to make connection for toilets etc at low level. Have people just put on a coupling with temporary socket on the end of the pipe or something more elaborate? TIA
-
Hoping @Nickfromwales will be able to answer this one in his sleep! I want to join this (solvent weld) rodding eye to this (push fit socket) branch, via a 135 degree bend. What type of fitting should that joining piece be, i.e. solvent or socket or whatever?

