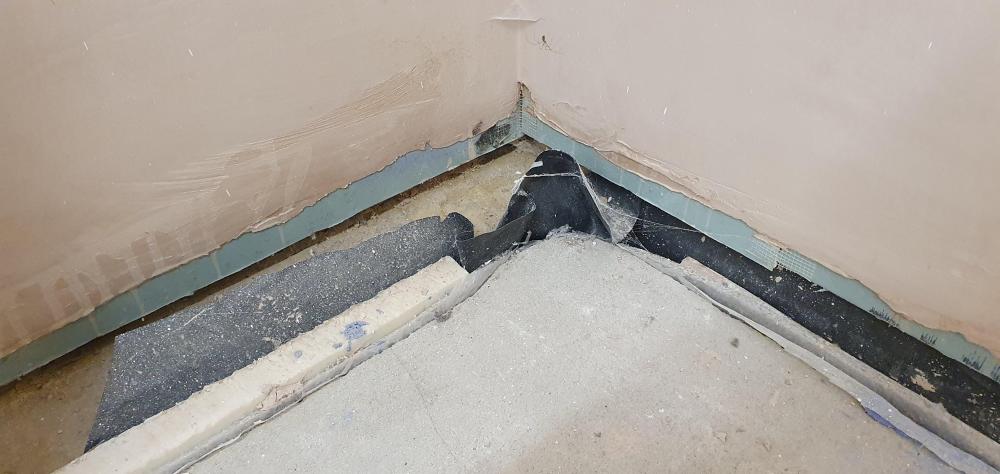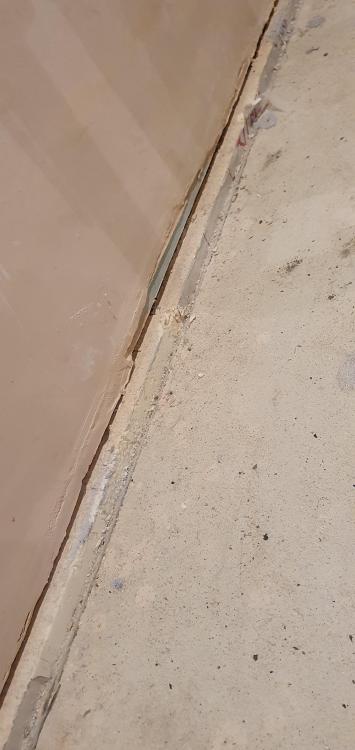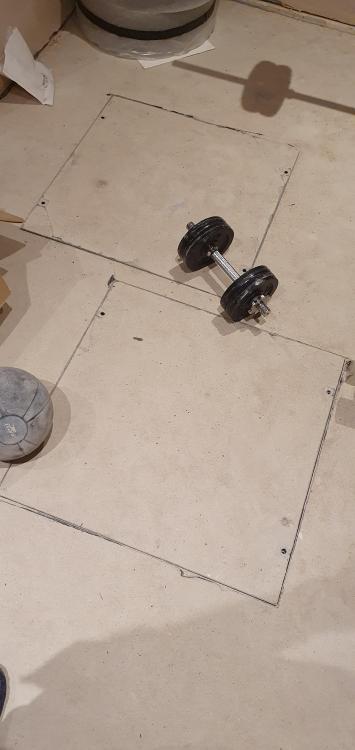Search the Community
Showing results for tags 'laminate'.
-
Hi all, we moved into our self build with the basement still not complete and would like to finish it off. As cash is tight, I'm planning to do the work myself, so ideally would be looking at a solution that is possible for the experienced DIYer. The floors are currently rough screed ove...
-
I need to choose threshold strips in doorways for transitions between laminate to carpet, and laminate to vinyl. The laminate is 10mm - 2mm underlay plus 8mm tile. The vinyl will probably be 4mm, and the carpet 7-10mm including underlay. I am looking at these from Tile RIte, respectivel...
- 2 replies
-
- door threshold
- threshold strips
-
(and 4 more)
Tagged with:
-
I'm fitting Wunda UFH downstairs on top of an insulated screed with laminate boards on top throughout (did want engineered wood but don't have the cash!!). My question is what thickness of laminate will be ok? We have seen some in the colour and finish we like (we've looked at hundreds a...
-
It's looking like I will get my kitchen units from DIY-kitchens. I've mapped out the design and like what they have available and their price is competitive. The only problem is that the main worktop run is a bit over 4m and the island is worthy of its name and too big for their standard sizes....
- 1 reply
-
- kitchen worktop
- worktop
-
(and 3 more)
Tagged with:
-
We were set to buy engineered wood flooring and tiles for our ground floor when our builder told me his brother had laid Karndean flooring of “wood” and” tiles “ in his own house and he could not tell it from the real stuff. I have always thought “ pretend” flooring would never look like the real s...
-
Before considering which kitchen to fit, get a good, reputable kitchen firm or free-lance fitter to come and measure up. This will give you an idea for a basic layout, based on the size of your room, and your requirements / needs. That'll help you to stay focused when visiting the various showrooms,...







