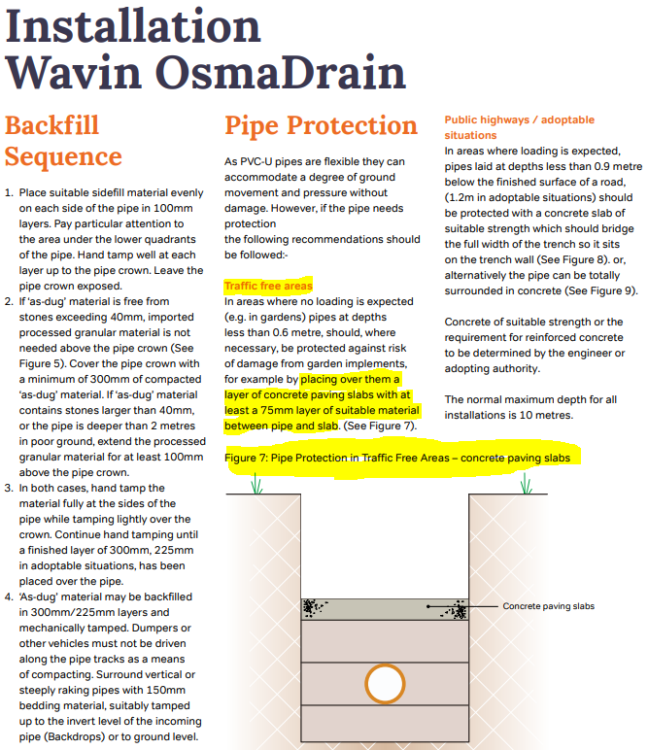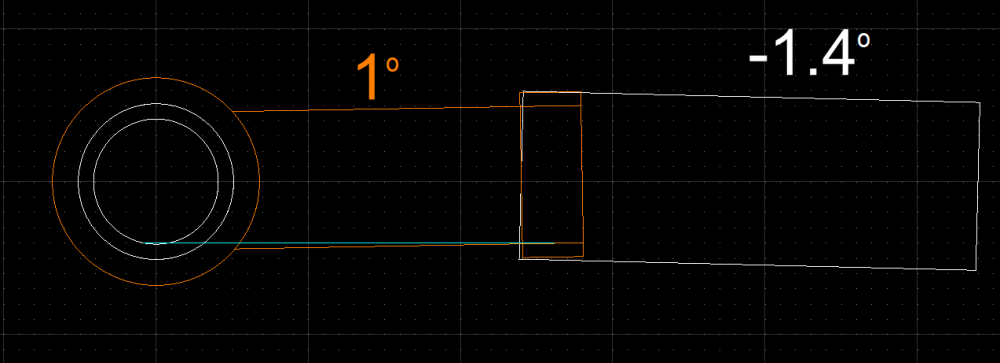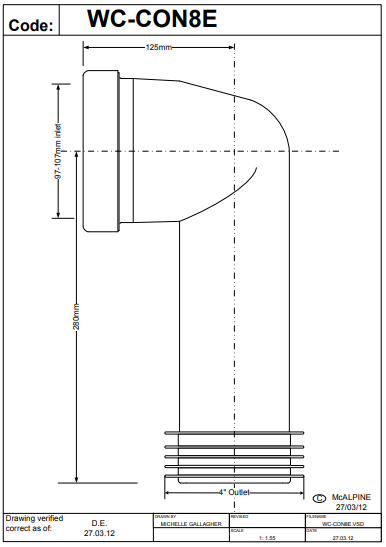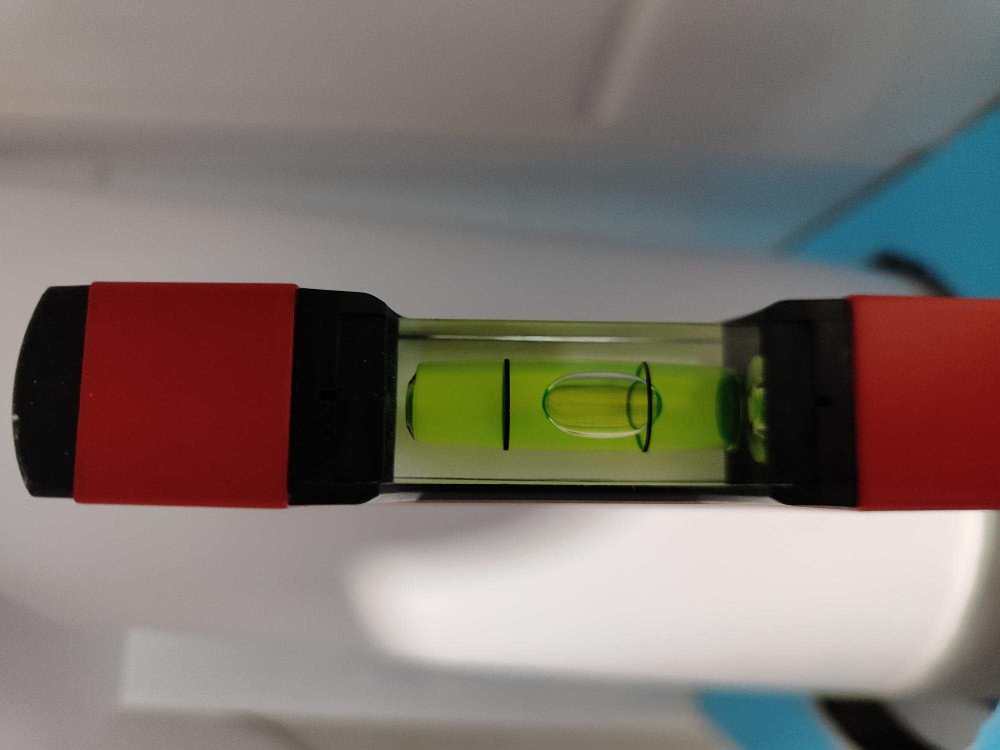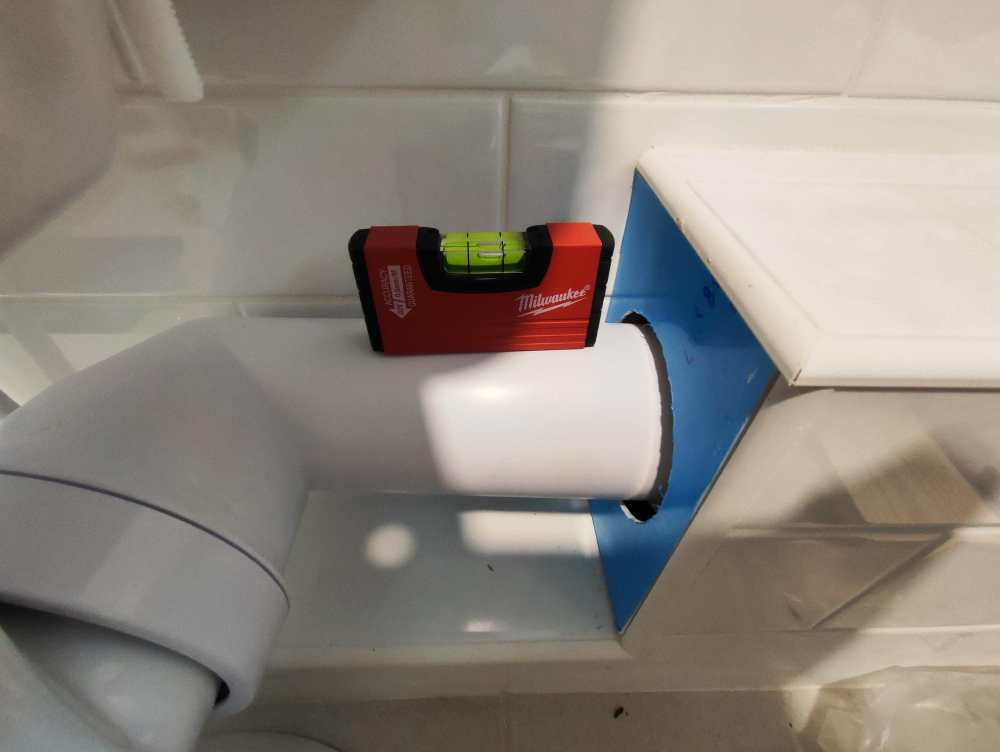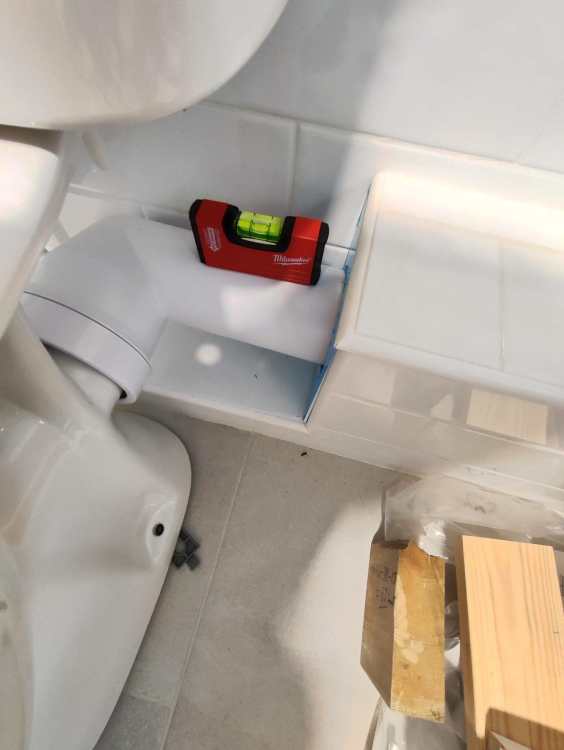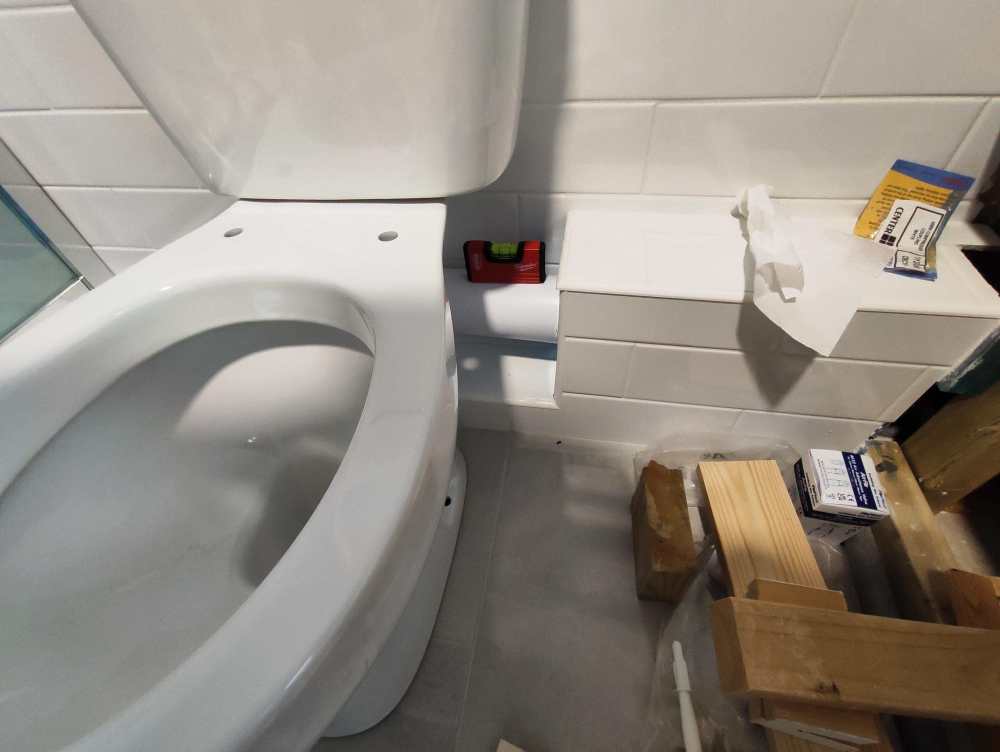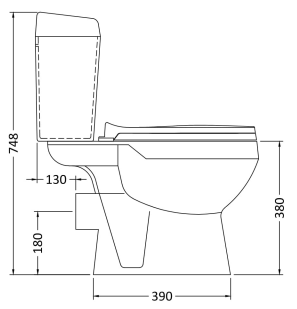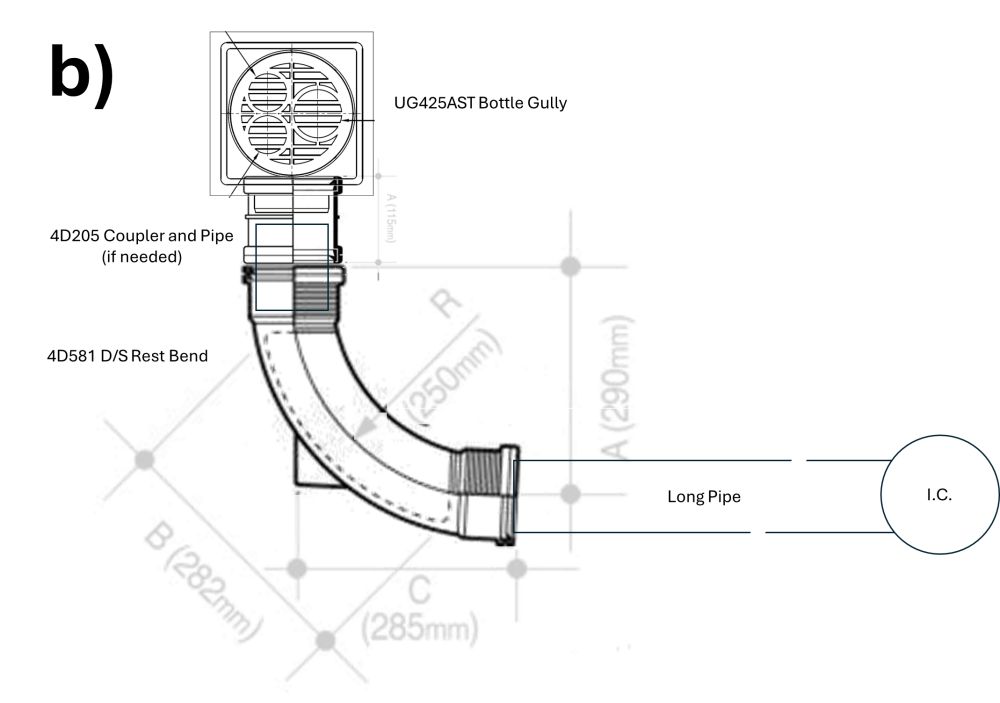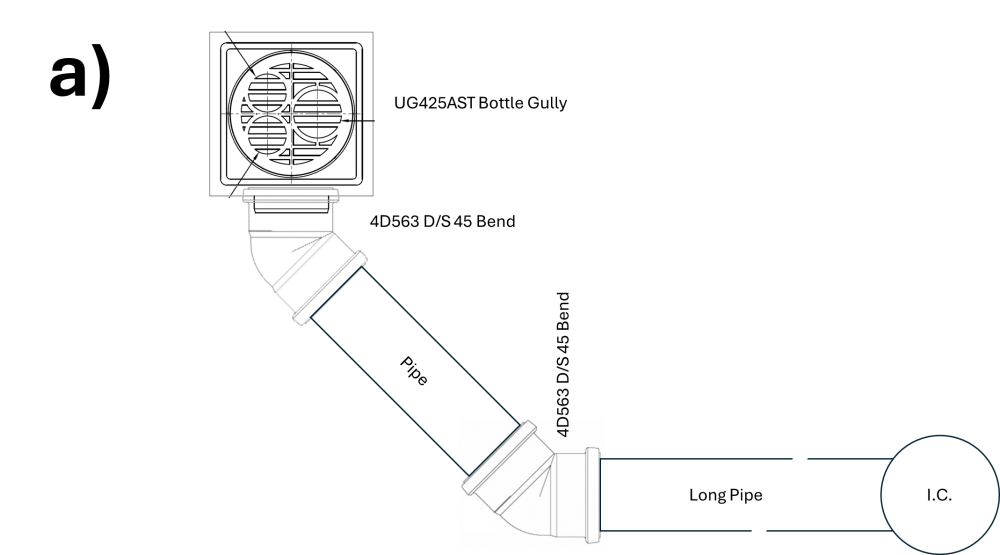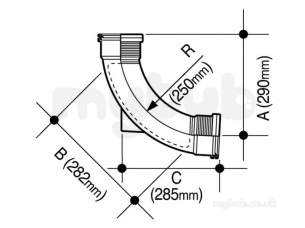
MortarThePoint
Members-
Posts
2168 -
Joined
-
Last visited
Everything posted by MortarThePoint
-
Osma (Wavin) advice on protecting shallow pipes. I've put 100mm over the pipe crown everywhere, so can use slabs where less than 600mm and just backfill (inc. 40mm stone) elsewhere.
-
It is a tiny amount and I think there is always going to be a little bit of liquid left against the seal by the nature of the fact that the MAC8E's pipe section is a narrower ID than the Spigot's OD. Like so much of this game, it's really annoying when you've worked hard to get it right and then the tolerances conspire against you. I think you're right, time to crack open a beer.
-
By measuring the height (107mm) above tile to the underside of the MAC-8E's 'trumpet spigot flange' and based on a crude measurement of the MAC-8E drawing's 'trumpet spigot flange' O.D. (136mm) I get that the spigot height of this toilet is actually 175mm (107 + (136/2)) not the 180mm it's supposed to be. That's the main route of my problem. The tiling is also likely a tad thinner than expected, but the spigot dimension is the main issue.
-
I guess hunting around for a toilet with a 190mm spigot height (or 185mm minimum).
-
Actually, thinking about it there is often going to be some water there since the toilet spigot is larger diameter than the pipe section
-
May mean I have some waste water permanently sat in the connector against the seal to the toilet pan. Isn't that a concern?
-
I haven't drilled any holes for the toilet screws yet so that wouldn't be an issue. I do have some spare tiles. Are you thinking I could create a low platform for the toilet to sit on?
-
I'm using a McAlpine CON8E and it connects up nicely except my soil pipe is too high relative to the tiled surface meaning the connector's pipe section doesn't have a fall. In fact it slopes slightly the wrong way. If I raise the toilet up on 5mm packers, this pipe section is level. Ideally I'd want a fall of about 1:40, which would mean having the toilet 10mm above the tile. I can't change the height of the soil pipe as it is all boxed in so I'm wondering what to do? I think the spigot on the toilet is lower than it says in its dimension drawing (180mm) and the tile build-up is thinner. I've attached some pictures of the situation and then a single picture of it with 5mm packers under the toilet.
-
Insulated hot and cold water pipes?
MortarThePoint replied to Alan Ambrose's topic in General Plumbing
Probably still less wasteful than whizzing hot water round a circulation system all day long -
Insulated hot and cold water pipes?
MortarThePoint replied to Alan Ambrose's topic in General Plumbing
The concern with uninsulated cold pipes is condensation forming on them. I think a 15mm pipe is something like a litre per 10m of run. A shower at 6L/min would clear 10m of pipe in 10s. I've even wondered about the benefits of a circulatory hot system Vs just filling the toilet cistern from the hot supply. The cistern fill would clear the pipe of the cold water before the basin tap get turned on. Insulating hot pipes for between uses is pointless in my mind. Others may have experience to the contrary though. Also, regs require it. -
Loads of colours available to add to white cement. White cement is more expensive (2x I think) but small difference Vs labour costs. If achieving the colour using an additive rather than sand, check how consistent it will be. The brickie's labourer may vary the dose and that could create banding. There is an expensive new college building I see in Cambridge and it's a dogs dinner due to this issue I think. You can influence the colour a lot with choice of sand and that should be more consistent as long as everyone understands. I'd be cautious of going the lime route. Fewer brickies have experience with it and it can be less tolerant (e.g. temperature). In the right hands it's great and looks brilliant though.
-
Rainwater Drainage Basics
MortarThePoint replied to MortarThePoint's topic in Rainwater, Guttering & SuDS
It's really a struggle to maintain 1:100 with a couple of turns. I've wondered about sending the (remaining) furthest downpipe (at 27m) on that run into a channel drain going along the edge of the house. That runs at the surface and you can get a 110mm end cap. That would buy me about 40mm if the channel was laid with a 1:100 fall or 80mm if laid level. 80mm would allow the remaining 22m to fall at (425 - 110 - 25) : 22000 = 1:76. A channel drain here is a bit random though. -
I was thinking the other day that a poor tiler can make expensive tiles look cheap, a good tiler can make expensive tiles look expensive but a great tiler can make cheap tiles look expensive. Hard to be sure, but from the picture the tiles themselves look fine.
-
I need to turn 90 degrees from my bottle gully without using an inspection chamber for the turn and see two main options for it: (a) use a 45 degree bend on the bottle gully and then a second 45 bend before the long pipe run (~5m). (b) use a rest bend either directly on the bottle gully or after a coupler and short length of pipe (will depend on trench position). Both should be roddable since the bottle gully can be rodded and there is an Inspection Chamber (I.C.) at the end of the long pipe (~5m). Can't you rod through a rest bend? If so, I lean towards option (b). (b) is also cheaper as I have a spare rest bend. What do others think? For full disclosure, the I.C. is a 4D960 shallow one and has two S/S 45 bends on it as it is at the corner of the house so the pipe turns. All these pipes will be paved over.
-
Rainwater Drainage Basics
MortarThePoint replied to MortarThePoint's topic in Rainwater, Guttering & SuDS
I'm a little disappointed to end up with Bottle Gullies rather than rest bends due to levels. I suspect Bottle Gullies could be a breeding ground for mosquitoes. -
For long straight runs, socketed pipes are useful though and have fewer seals. I've gone with Osma fittings and pipes. A pipe and coupler works out about £3 more than a socketed Floplast pipe. I asked and Floplast didn't recommend using the socket of a pipe as one of the sockets of a rocker pipe.
-
I have Osma rest bends which have an invert 290+50=340mm below top of socket. Clearance to house makes this run about 20m, call it 21m which would be a 350mm drop at 1:60. If I have the 250mm chamber 50mm below the 450mm chamber's invert (600mm bgl), that would be a depth of 650mm. It's not a compliant depth for that 250mm chamber, but BCO was OK with a junction so I can just bury the chamber under a removable slab. The invert at the rest bend would be 650 - 350 = 300mm bgl so the rest bend's socket will stick out of the ground. I'll paint that black. Should work, but have to check fall to STP to confirm. Top of pipe at the rest bend will be 190mm bgl, falling to 190 + (8,000/60) = 323mm at the turn. The rainwater pipe it needs to cross will have an invert depth of about 175 + (5,000/100) = 225mm or 175 + (5,000/80) = 238mm at this point, so 100mm or 85mm clearance between pipes. Rainwater pipe invert after 20m needs to be 425mm and can start at 175mm, so may be 1:80. Osma rest bend:
-
Rainwater Drainage Basics
MortarThePoint replied to MortarThePoint's topic in Rainwater, Guttering & SuDS
You'd hope. Osma in general does seem well made but certainly carries a premium. -
Rainwater Drainage Basics
MortarThePoint replied to MortarThePoint's topic in Rainwater, Guttering & SuDS
Sadly the only ideal world exists on the drawing board. I'm working to eliminate as much as I can. -
Rainwater Drainage Basics
MortarThePoint replied to MortarThePoint's topic in Rainwater, Guttering & SuDS
[couldn't fix the edit] I'm using Osma fittings so it would be their adjustable bend. Theirs and some others don't have anything you can tighten. -
Rainwater Drainage Basics
MortarThePoint replied to MortarThePoint's topic in Rainwater, Guttering & SuDS
I'm using Osma fittings so it would be their adjustable bend. Theirs and some others don't have anything you can tighten. Aiyden Project had a nightmare with his Floplast ones which can be tightened, though I've seen a video that says they come pre tightened if you believe that. Floplast's adjustable output inspection chambers look cool, but I'd be nervous of leaks if using them. -
Rainwater Drainage Basics
MortarThePoint replied to MortarThePoint's topic in Rainwater, Guttering & SuDS
I've read elsewhere that adjustable bends "always leak". Is there any truth to that? -
Rainwater Drainage Basics
MortarThePoint replied to MortarThePoint's topic in Rainwater, Guttering & SuDS
I have a Roughneck Tamp from previous adventure thankfully. In other sections of the trench, it is passing through areas where I had covered the foundation back fill with a very generous layer of MOT for the scaffolding to sit on.

