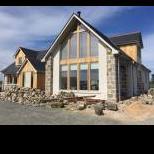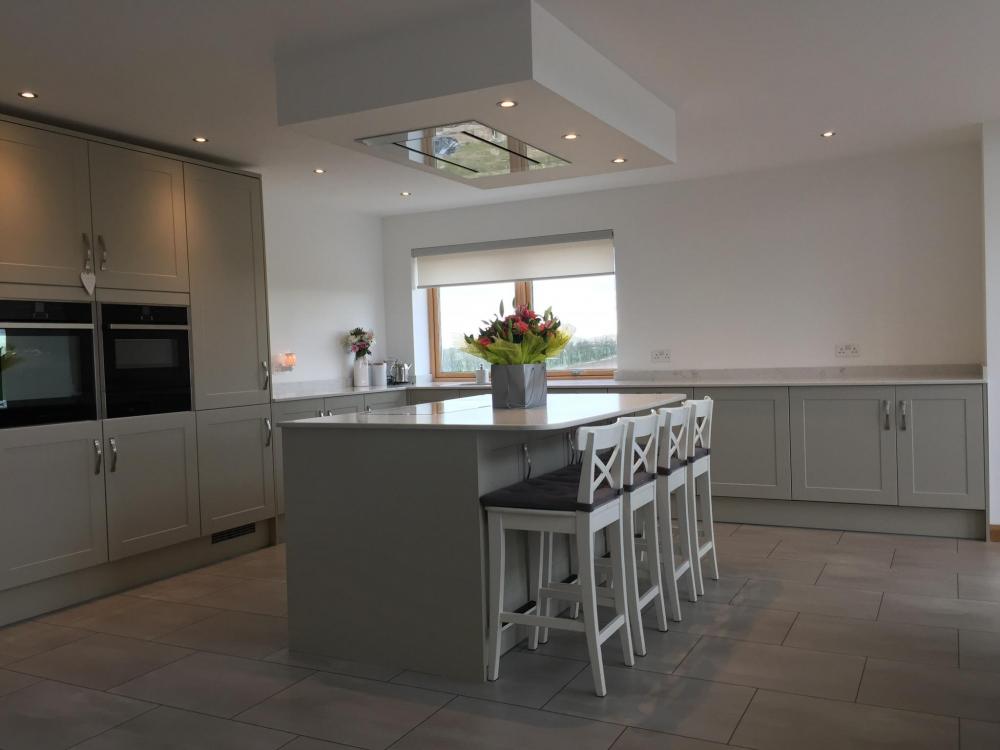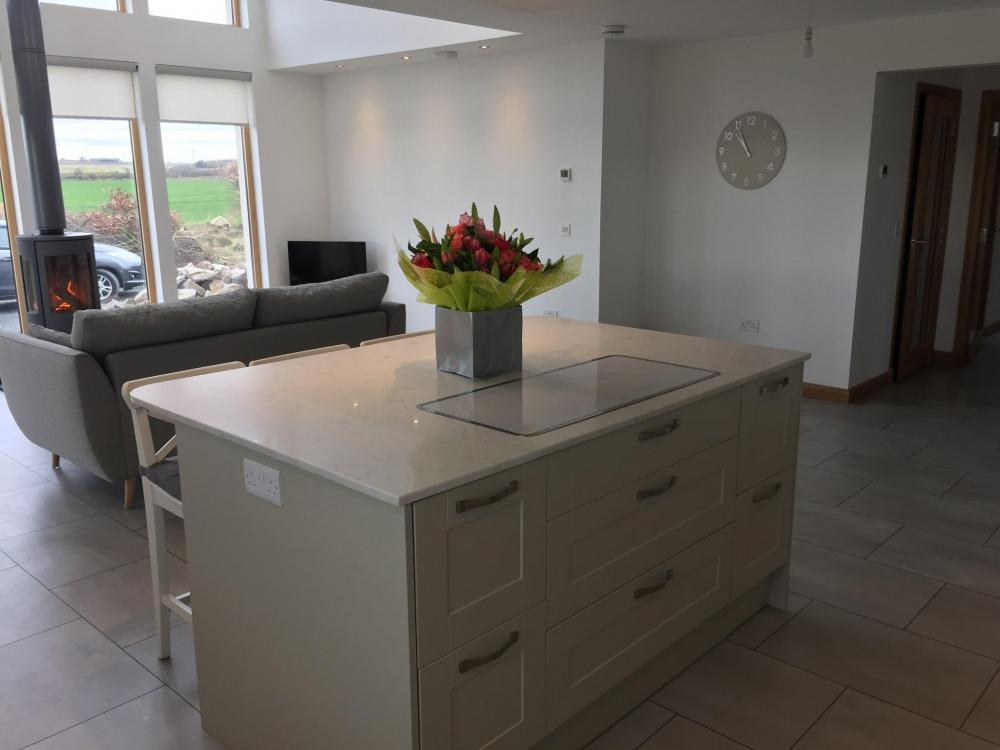-
Posts
102 -
Joined
-
Last visited
Personal Information
-
Location
Lonmay, Aberdeenshire
Recent Profile Visitors
2821 profile views
Triple07's Achievements

Regular Member (4/5)
34
Reputation
-
Ditto Ralph’s info above, we studied the planning clauses for building in the countryside and went with a replacement dwelling, knocked on a few doors, phone farmer, solicitor negotiated and bobs ur uncle. also told anybody and everybody that would listen that we were looking for a plot to build on!
-

Stick build scaremongering or legitimate concerns?
Triple07 replied to Ben100's topic in Timber Frame
We stick Build on site, never had an issue or even slightest bit of concern raised from building control. Take extra care round windows as if it goes wrong it’s gonna be there... -
Triple07 changed their profile photo
-
Hiya, we r just coming to the end of our self build in Aberdeenshire (Lonmay), we did the majority of work ourselves outsourcing only the electrics (FYI 5k) bricky/harling and kitchen worktops. My husband is a joiner so would complete our work evenings and weekends. It has taken us nearly 3year, It has not been easy and took VERY careful budgeting, hampered mainly by our first house not selling, but it has given us a home we could never have afforded to buy. Given the nature of our hands on selfbuild i had lots of ordering and to do. Every nail, brick, slate and stick was ordered by myself and this saved us hugely financially. I reduced my work hours to 3 days to allow for this but what we lost in pay we more than made up for in PM and materials savings. A contractor isnt going to go round several companies trying to save on each item. The difference between certain suppliers was shocking. I’d strongly urge you to consider self-PM using individual trades, you could even use one contractor to get you to a watertight shell then subcontract from there. If ur flexible with timescale it will take some of the stress off. Regarding the tight access, We made our timber frame kit ourselves on site which saved approx 30k. I’m sure their would be smaller joinery company’s able to do this locally and this should still offer substantial savings. Painting is also something you could likely do yourselves (although don’t underestimate how labour intensive this is... and mind numbing) but it could easily save you £10k plus on a house your size. Another thing to consider whilst comparing roof prices Is although the slate is cheaper to purchase than the zinc, slating is labour intensive. Pay careful attention to what allowances you have been given in your tendered quotes for kitchens, bathrooms, tiles etc as often it’s too low and something most people will upspec on. We purchased our own scaffold and sold it afterwords for same cost, likewise steel container for storage. Our home is approx 360m2 with integral garage. Like urs it is also slate roofed , walls are granite fieldstone and render (harked as exposed site) with areas of cedar cladding. Your plans look ambitious for your budget if going the turnkey route but manageable with some compromise if going the PM route. My SIL was designed a house, also to be built in Aberdeenshire that could never have been built within budget. There is so much work available in the NE it is driving labour costs up. Another thing we need to consider up here is property price ceiling, i don’t know exactly where you are building but where we are it would be easy to spend more than market value if you get carried away. On another side note if you did need to scale back now but in the future go back and make alterations for disability they could be VAT free if it is a disability/chronic illness (not the bedroom tho but washrooms etc) worth looking into maybe?
-
We compromised on our stairs as we wanted oak and steel but have ̶E̶l̶e̶p̶h̶a̶n̶t̶s̶ ̶ Kids going up and down ours so chose to carpet all but the bottom step and use metal in spindles only. Pleased with how it turned out but really like the open oak risers as in post above.
-
It’s Elica
-
Love our kitchen island, our last one didn’t work too well and had put me off a bit but now we have our hob set into it, and sockets on the furthest away end panel like someone else has mentioned making it easier to wipe surface. One thing i would change is a separate cutlery drawer somewhere else as ours is under the island along with pan drawers and i constantly need to step aside to allow folk to get things. I would also have chosen/made better end panels as underestimated how much i would be looking at them. We also have 1200mm space around island and intended pushing it back to 1/1.1 once building control signed off but now really like the space as is. The silkstone worktops are really easy kept, and nice and cooling as our kitchen is prone to overheating from the glazing. I like the worktops kept clear, so small appliances are in the adjoining pantry and no kettle as have Boiling water tap.
-
He has been and gone ? didn’t seem too bothered, I’d already had the council tax assessor out so maybe that helped show we weren’t trying to dodge any payments. We should have had the building inspector earlier but I decided last minute to have our stair spindles powder coated so the took longer and I reckoned they would frown on an open stairway ?
-
So we have unofficially moved in to our selfbuild, it has been a long process and we are not quite finished but only have one bedroom and it’s ensuite to finish... and all the landscaping. Everywhere else is painted, carpeted, furnished etc However.... I have only just submitted for a temporary inhabitation (Scotland) as we do have a few outstanding things and our landscaping was put on our plans by the council so we should manage to include that in our VAT return so want to hold off on the completion certificate. The building inspector is coming on Friday, it’s a bit hard to hide the fact we are living here, what’s the likelihood of punishment for doing so and what’s the likely punishment?! He visited us in November and we were not in then but we told him we planned to stay with in-laws nearby, think he would go easy on me if I explained it was more of a safety issue if we had stayed with them haha
-

Floorplan - Any thoughts/suggestions?
Triple07 replied to Coops85's topic in New House & Self Build Design
In our last house, having a dedicated playroom really helped with the kids rooms being on the smaller side as it meant few toys in their rooms, so I’d definitely keep the play room. We now are (unofficially) moved in to our new Build, My eldest is shortly turning 13 and the things she has is ridiculous, and she can easily spend an hour in the bathroom. It’s a large house you have got planned there and I guess it depends how long your build will take and how long you plan living there but will it work for 4 teenagers? Do you need the attic room as a study or could it be the master bedroom and ensuite allowing for 4 larger bedrooms and two bath/shower rooms on floor 1? You are brave putting the plans up, my plans were like my baby, and when I handed them to the architect to tweak and draw I sulked at the suggestion of his changes ?... turns out he knew his stuff though and all the tweaks really enhance the layout and many were “OMG why didn’t we think of that” , so good luck with the architect, and don’t rush it the building warrant stage as tempting as it is. On a side note...I really like the size of your utility and hall, we thought ours was adequate but it feels a bit compromised and I’m forever moving coats and boots to keep it looking clear. -
Thanks @Tennentslager knew there would be a pdf somewhere but I couldn’t find it!
-
It’s RAL 7032 pebble grey but it’s a green/beige/grey... our kitchen burford grey kitchen from Howdens is exact same colour...I’d like to say it was intentional but it was fluke!
-
Slate roof, 42degree pitch, overhang of 60mm, can’t see an option for deep flow but think the steel is all deep? Happy to be corrected!
-
Decided on galvanised Lidab majestic guttering...anybody got this and what diameter did they go for? choices are: 100, 125,150 and 190... ruling out 150 and 190 as enormous for a 1.5 story building!





