6 Months, so we got plastered
It's been a while since my last blog, but we've not stopped, the days are shorter and the weather skipped autumn🍂 and dived into winter with a few storms and loads of rain.
Our windows are budget friendly triple glazed UPVC, and composite doors.
The external EPS was sealed at the cill with EPDM airtight tape, the tape has reinforcement in it and can be moulded, it does crease but creates a water tight junction and sticks like the proverbial to the EPS.
We created a cheek reveal with an additional layer of 50mm EPS and sealed the upvc frames against this, I then ran a bead of sealant against the face and edge of the EPS giving two seals. Then when clad a third seal.
I used soudal air tight foam and I thinks it's LMA sealant, soudal's airtight solution.
The winds gave good opportunity to test for air leaks when had several days of 35mph winds. This proved a good test with a smoke pen. The internal frame was sealed with soudal sf40 which adheres very well to the upvc and timber blocking, when cured it is like rubber.
The cladding is larch boards in 2 widths 150mm for the bottom layer and 100mm for the top.
We finished the top of the windows with a custom palistol coated drip
The bottom of the EPS footing was finished with reclaimed slate.
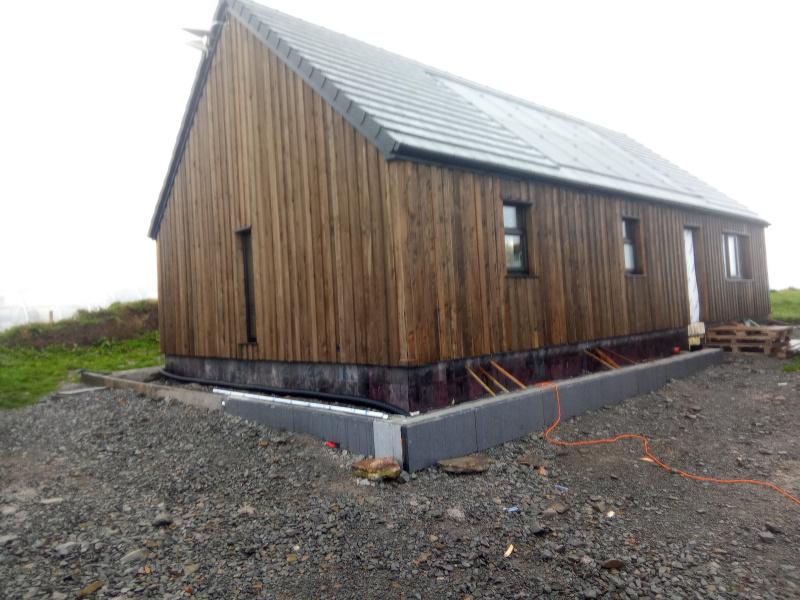
Inside we are having a cold roof. We needed to add 25mm pir under the truss cord to satisfy the tightened regulations in Scotland.
We tapped the foil boards with foil tape, and the perimeter boards were pushed to touch the wall plate. Then used airtight foam between the PIR and internal IFC wall creating a seal.
Under the PIR I used plastic membrane that I spray glued to the PIR, and this draped down the perimeter walls. The under ceiling was battened and counter battened, this created a service void for the cables and not penetrating the loft. The plastic was jointed with EPDM airtight tape on joins and walls.
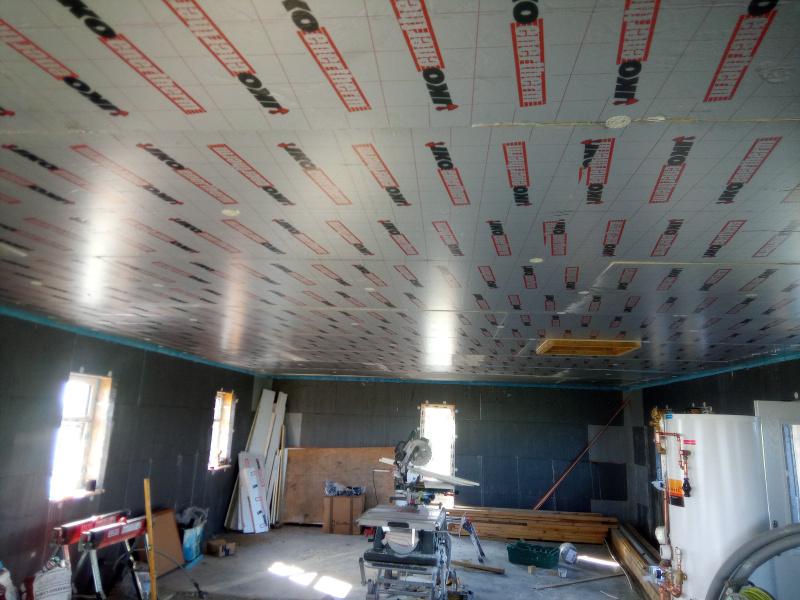
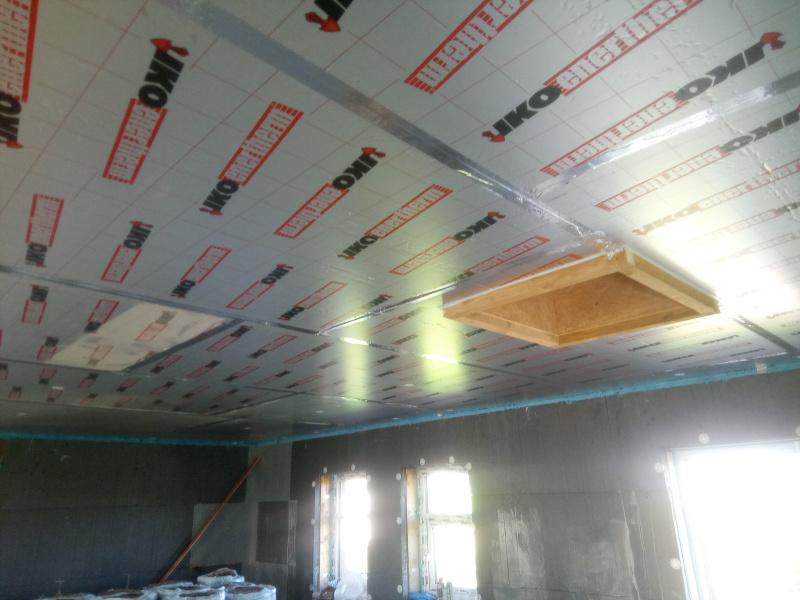
Cables were put inside Flexi conduit that was cut into grooves in the ICF. (All water pipes were run under the slab.)
This picture shows the detail for the airtightness and the service void.
MVHR ducts (7 plenums ) were run in the loft, and under 400mm of loft roll. The manifolds are also under the loft insulation. I made these airtight using the same EPDM tape.
I made gaskets out of the plastic with a circle cutter and stretched it over the plenums, then air tight tape to seal everything to the plastic/ PIR.
The walls also needed some IWI to meet the tighter regs, so decided to go with 25mm PIR. This also added another seal for the plastic airtight layer and walls.
The poly steel ICF has these metal plates at 150mm ctrs that allow the cladding battens to be secured externally and the plasterboard internally, we used self tapping drywall screws and insulation discs to hold the PIR in place before installing the plasterboard.
Picture for detail below.
At this stage we've got a large airtight box. Now it's a case of installing the stud work. I lined the plant room with pre painted 12mm OSB, and the bathroom with 18mm OSB ( a Scottish building regs requirement needing the ability for future hand rails etc)
Electrics are simple, a few Ethernet points and sockets and spotlights. One pendant over the dining( and if I get my way, and budget allows pool table).
The only penetrations from the loft are a light, PV cables, TV aerial, and 4g antenna cables. These are in conduit and sealed both ends.
All other cables run in the ceiling void or stud work.
I've put a few sensors in the studwork for future Arduino projects to accompany the in slab sensors.
The plant room is compact, and work in progress.
The PV is up and running and to date produced just shy of 300KwH in 5 winter weeks
With the first fix complete it was time to plasterboard, we got 80 boards delivered Wednesday midday, just as storm Babet hit, it was too windy to bring them in, I tried, I failed so it had to stay outside 😭, covered in plastic, tarpaulins, scaffold boards and the obligatory ratchet straps.
3 days of constant 35mph gusting 50mph gave opportunities to check for airtightness.
I managed to install the flush shower tray during this downtime.
Once the storm blew though we got the boards inside and cracked on, the open plan lounge, diner, kitchen was boarded first and as soon as it was complete I skimmed the ceiling, 11 boards was too big for me and my tennis elbow, that coupled with not plastering anything for several years.
I split the room in two and used several layers of scrim tape to plaster up to, then remove the scrim tape and skim the 2nd part. It worked well, and it's painted and the join is seamless.
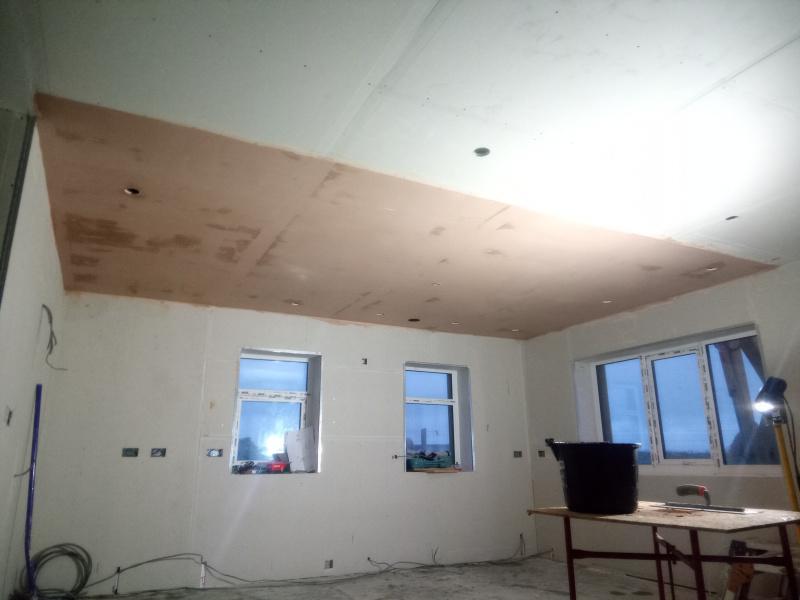
The next few days we mixed it up skimming in the morning and boarding in the afternoon for the next day.
Today is day 182 of the build, this is basically from the cleared site that was down to rock with the pecking already done.
Currently the house is fully skimmed, most of the ceilings have been primed and painted white and we started the kitchen install today.
All the bathroom is here waiting to be installed, and some appliances are here most arriving this week.
This has been pretty much 7 days a week, with only around 12 to 18 days off to earn some money and pay off some labour debts.
We're hoping to move in, in 2 weeks with a working bathroom and kitchen 🤞, the static has now reverted to ice box during the night🥶
-
 14
14


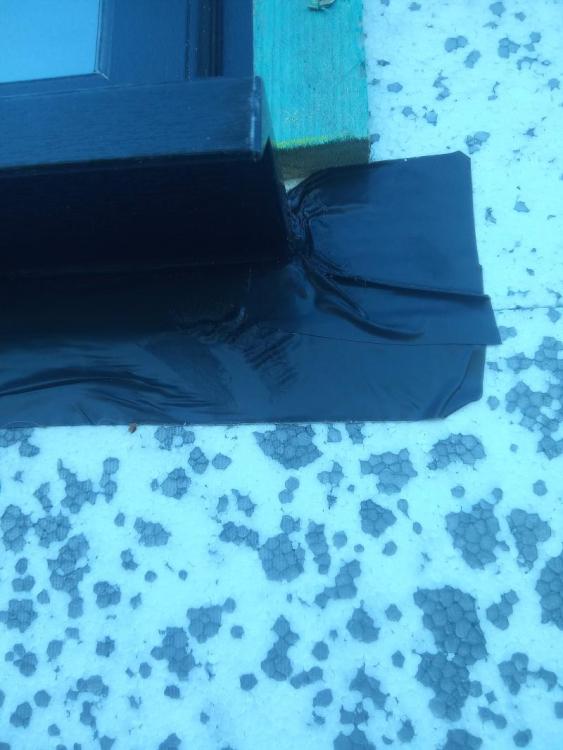
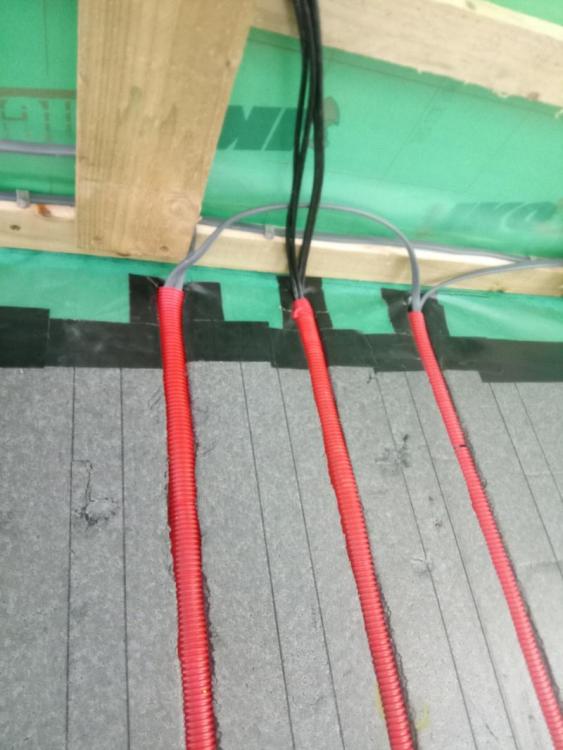
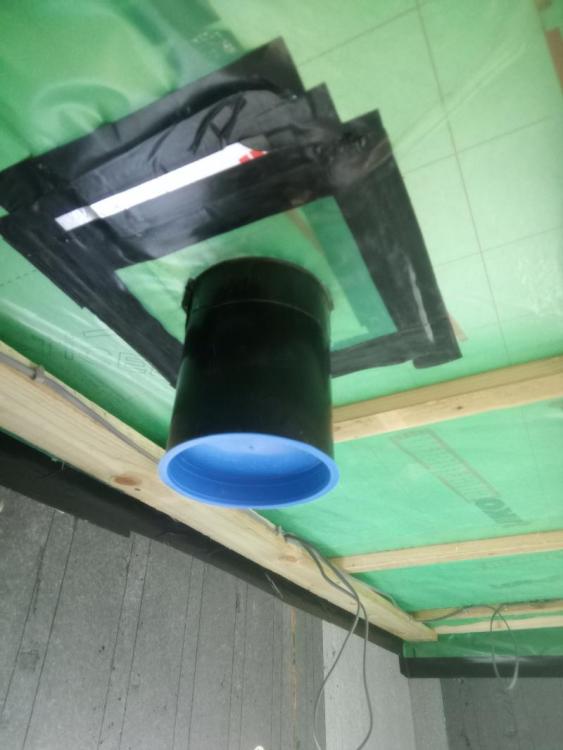
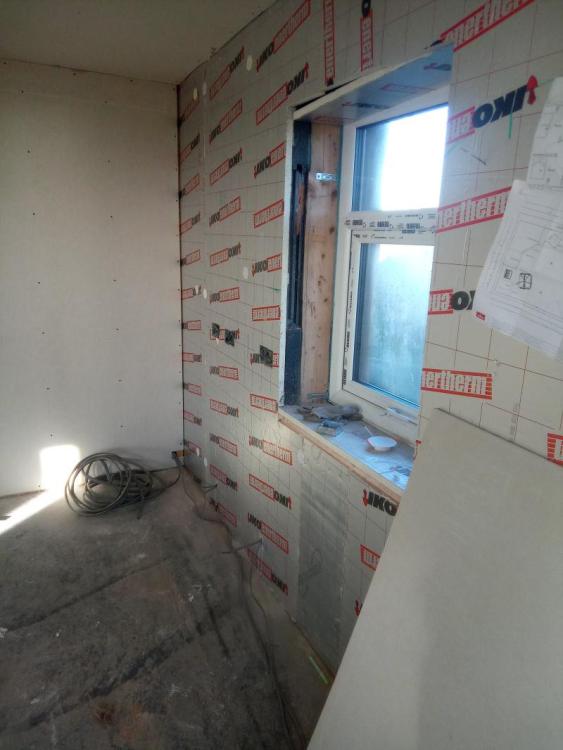
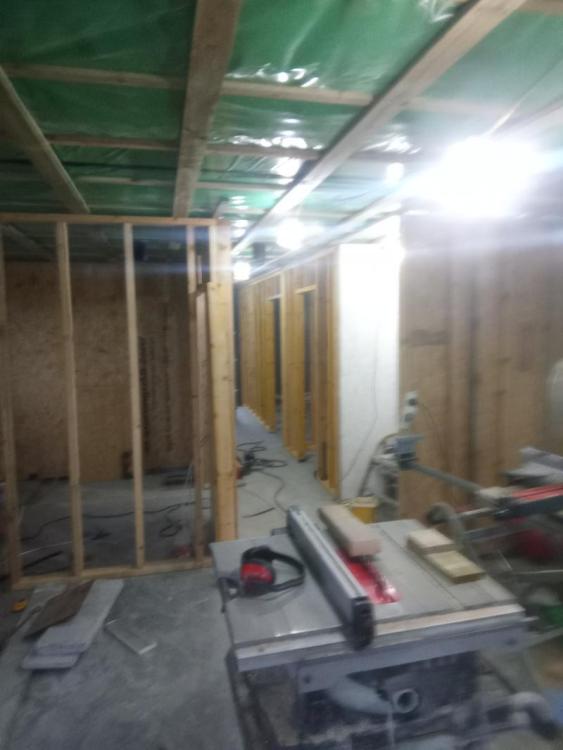
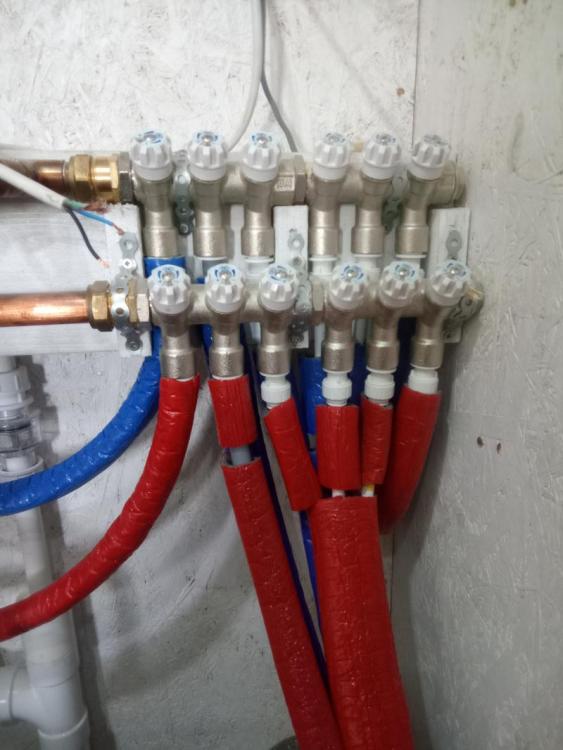
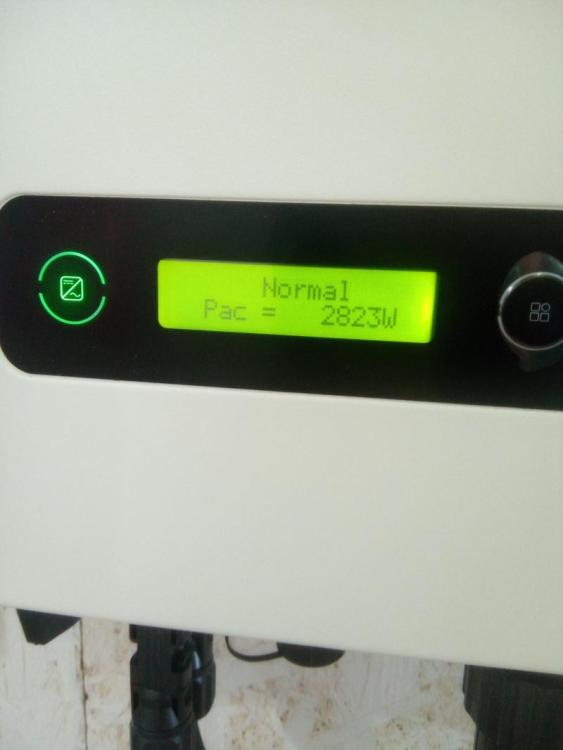
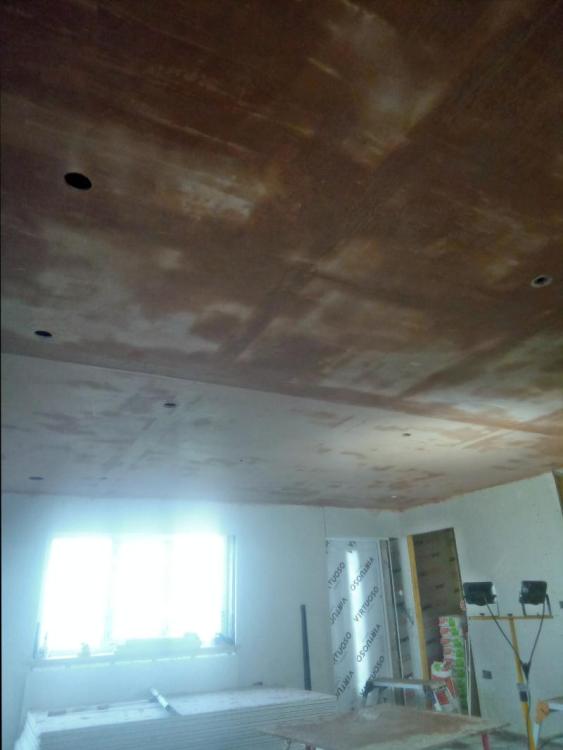
14 Comments
Recommended Comments
Create an account or sign in to comment
You need to be a member in order to leave a comment
Create an account
Sign up for a new account in our community. It's easy!
Register a new accountSign in
Already have an account? Sign in here.
Sign In Now