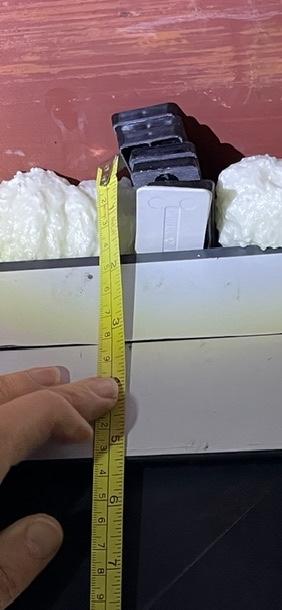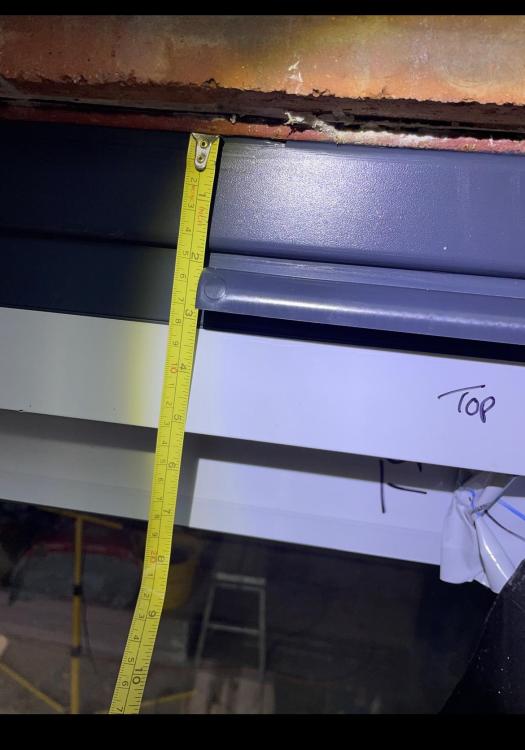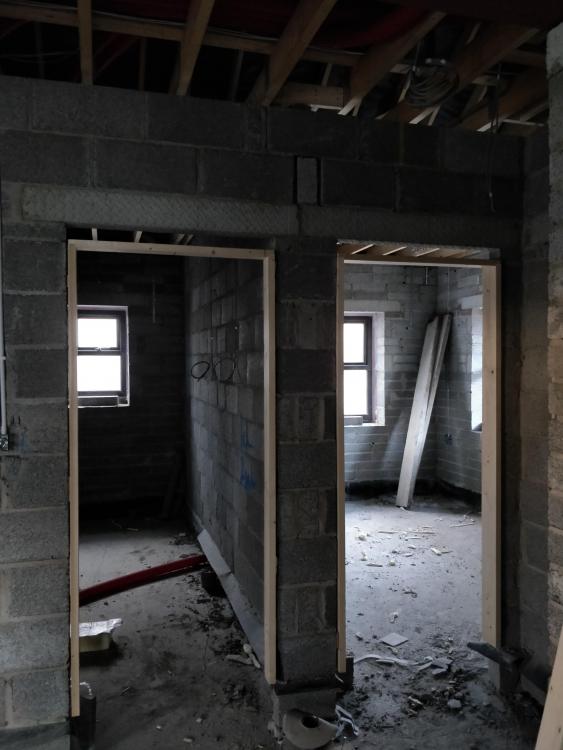Search the Community
Showing results for tags 'gaps'.
-
Hi, I'm new to the forum and introducing myself with our first issue. We are building a two storey extension and at the point of installing sliding doors. The floor isn't fully fitted but at the time of measuring there was the floorboards and steel in place. We are putting in ugh with tiles on top so knew the floor was going to increase by 40mm and we wanted a flush threshold so no runner to step over. Our issue is the gap at the top. We have a gap of approx 45mm between our steel and the trickle vent frame that sits on top of the main door frame. Is this excessive? to me I was expecting much less but window company say they have to allow tolerances for fitting, which I can understand but this much? What is your experience? I know inside can be improved visually as the plasterboard will go over, even though means less glass if the doors were measured correctly, but outside I'm left with the door frame, a 40mm trickle vent frame and then a 45mm cover. See pictures and can add more if needed. Would appreciate your views as they just keep saying tolerances, looks ok, to be expected and my expectations to high??? I would dispute this but am I being too high in expectations??
- 18 replies
-
- doors
- sliding door
-
(and 5 more)
Tagged with:
-
Hello. 3 years ago we had 2 new upvc bay windows fitted by an established company in the London area. The ground floor window has sealant between the sill and the brickwork, the first floor window does not. We have damp on the first floor interior wall below the window but not on the ground floor wall below its bay window. There are large gaps between the first floor bay window sill and brickwork and 2 packing strips can be seen from street level on both sides of the bay window. (cant get photos to upload to site). I have several questions and will appreciate any thoughts. 1. Am I correct in thinking that this is how water is getting in? 2. Is it normal to seal gaps under a ground floor window sill but not a first floor sill? 3. Should I ask the installers to come back and seal the gaps? Regards DaveAF
- 23 replies
-
- upvc window
- window sill
- (and 18 more)
-
Hi all, I'm looking for recommendations on the best way to fill gaps in my exposed eaves and soffits. There are gaps of around 3-10mm around each rafter where is meets to soffits under the roof. This is letting in a draft and could also be a space for bugs to get in. I was thinking of using expanding foam in some of the larger gaps then mastic over the top with some external flexible mastic. I can then paint over the top. Does this sound ok or is there a better way? Cheers!
-
I always have questions but that's why this place is so good they can't answered. Here is my latest and as usual my head is melted working compressed hours to get the 5th day off to work at the house. Damned brickies have been lazy with the internal door heads. Set them all at 2100 off finished floor it seems cause it was easy for them. I now have a gap between the frame and head what do I do with that to get it plastered?
- 7 replies
-
- plastering
- door frames
-
(and 1 more)
Tagged with:




