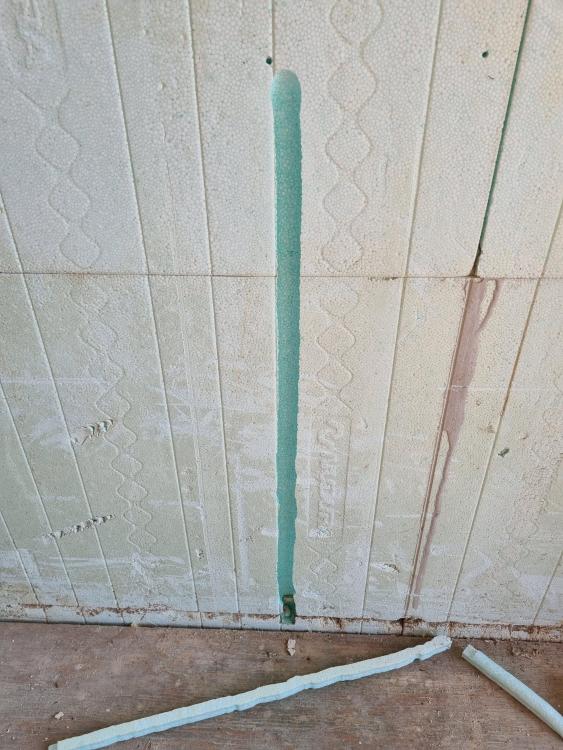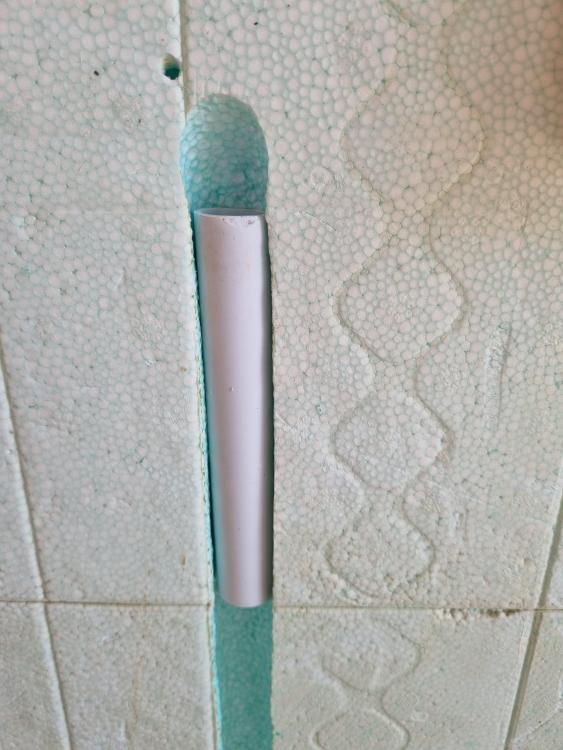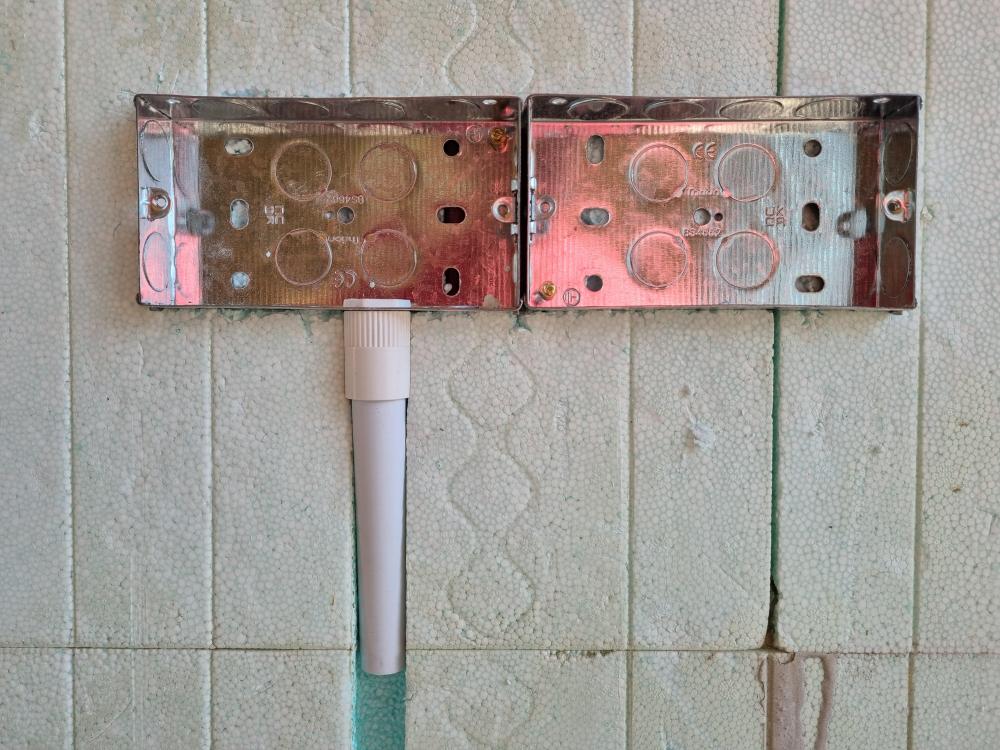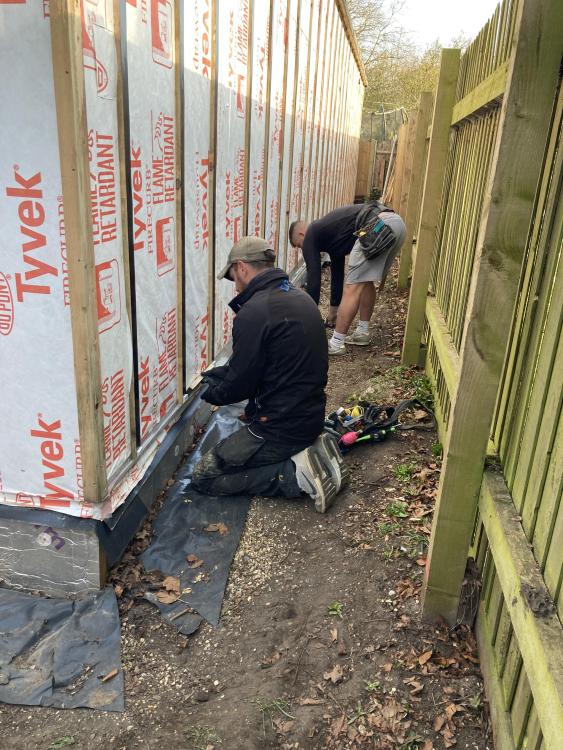Search the Community
Showing results for tags 'conduit'.
-
Several months ago on a thread I can no longer locate, I committed to donating the location to create a short video of installing conduit for running electric cable to sockets in EPS insulation, specifically in this case Nudura. Well, finally, I bought a roundtuit, and we have results. For those who don't know, if you are not using the low smoke insulated cable (at 20-30% more cost), then using conduit is the way to go. Why? If the cable heats up, it can melt the EPS which turns into a glass like substance. This in turn can then cut the insulation on the outside of the cable with potentially devastating consequences. First the video (sorry, can't seem to resize this): 20240519_162745.mp4 Link for the hot knife - https://www.amazon.co.uk/gp/product/B07F8LFRCF/ref=ppx_yo_dt_b_asin_title_o01_s00?ie=UTF8&psc=1 No extra videos, just a few follow on picture of the conduit in place The sockets have since been cut further back into the EPS so the conduit sits flat
-
Our house, when built, was wired for a battery system, plus it had cabling installed for an emergency power supply (both of these cables sit redundant). We're at the stage now where we are seriously considering a battery and I'm looking at the Givenergy All In One battery system. The installation documentation for the All in One states "...minimum cable size requirements for the All in One are 6mm2 minimum" The existing unused battery cable is 4mm2 and the existing unused cable for the EPS is 2.5mm2. Running a new 6mm2 cable to the position needed would be virtually impossible so I asked the installer the stupid question, does 4mm2 + 2.5mm2 = 6.5mm2, in other words can I combine the two existing cables and use them as a parallel supply? To my surprise he didn't laugh at me but instead said he'd check with the manufacturer. This is the manufacturers response - a bit of a non answer "The wiring would have to be as per UK electrical Regs in terms of wiring and connections". The installer is going to check what they actually mean, but can someone help me here, is it lunacy to even suggest such a thing or is it safe/acceptable to parallel the supply with certain protections in place? Any guidance gratefully received.
-
I have question about cables behind cladding, in the ventilation gap. I will be installing the cladding after Easter. It will be brick-slips cladding. The build up will be: 19mm battens, large cement-board backing-panels, and finally the brick slips themselves. Plus insect mesh top and bottom. The question is: in that 19mm ventilation void, how can I later run cables (for lights, CCTV cameras, maybe a WiFi access point, and so on)? I would run each cable vertically from the position down to the base of the cladding, then to underground ducts already buries that all lead back to my plant room. (I don't need to drill though the timber-frame wall.) And I'd prefer not to pre-select the position for the items now so its the general principles I am after. Should I perhaps run some oval conduit in the void in multiple locations just in case? Or not bother with conduit and just feed the cable through the gap later? What have others done? Photo of some battens on my build ↓
-
We've a lot of blockwork walls which are to be wet plastered. This means we'll have lots of cables chased into the blockwork and then plastered over. As I understand it, there are two main reasons to using capping: Protection: to protect the wires from the plaster's trowel, won't protect against screws or nails Rewiring: you have a chance of pulling/pushing wires through and so don't need to disturb the plaster if rewiring. The alternative is to just chase and clip the wires to get plastered over. Chasing limits 1/3 width of blocks if vertical, 1/6 if horizontal. So for 100mm blocks that's 32mm and 16mm respectively. I'm inclined to use the oval conduit pictured below chased into the blockwork. The main benefit is the rewiring one as I see it, because chased wires should be protected enough against the plasterer. I'm doing the wiring myself so can take the time to include the conduit. I'd like it in 3m lengths (2.7m ceilings, 2m works well for 2.4m ceilings), but Screwfix don't carry that, though this page says it is made. The datasheet says it's 1 cm deep, but drawings of other brands suggest 11mm external, 9mm internal. I have read wires outside conduit dissipate heat better which makes sense. What did others do and how realistic is to to rewire through these? Falcon is another option and this supplier looks well priced: https://www.superlecdirect.com/p-oval20-falcon-20mm-pvc-oval-conduit/ TLC unbranded and expensive: Dimensions: External: 22.5mm x 11mm Internal: 20.0mm x 9.17mm : https://www.tlc-direct.co.uk/Products/MTOV20.html Dimensions: External: 29mm x 11mm Internal: 25.0mm x 9.90mm : https://www.tlc-direct.co.uk/Products/MTOV25.html
-
Currently in the process of moving some services from our single storey main house to a single storey detached garage (which will be converted into a living space). I will need to run the services underground between the two buildings, a distance of less than 2 meters. Looking around I can see the depths and distances of the various services. I will clearly be getting the appropriate trades to run the pipes and cables but will most likely be digging the services trench myself. Given the sizes of the services (and protective conduit) I am concerned about weakening the foundations of both buildings. Should I be looking to put a lintel or steel in the footings above where the services will enter, much in the same way you would for building over drainage pipe or are the holes going to be insignificant overall? Structure of the garage is 215mm single skin blockwork, house is cavity wall standard brick Services to be brought through the footings Mains Water - MDPE Pipe insulated inside 110mm plastic drainage pipe Gas - Most likely 32mm TracPipe with 40mm sleeving Telecom - 25mm MDPE conduit Electricity - SWA inside 40mm conduit Hot Water from Boiler in garage to house - 3 x 22mm PB Barrier pipe individually insulated inside 110mm plastic drainage pipe
-
- lintel
- services trench
-
(and 1 more)
Tagged with:
-
Basic question if I may. Anyone with an MBC-style raft will be able to answer in a flash I expect. With an insulated reinforced concrete raft foundation (200mm concrete over EPS), how does a conduit run to a kitchen island (or, for example, to floor sockets in the sitting area) for electrical cabling? Possible answer 1: does the conduit penetrate all the way through the raft and the EPS into the soil beneath, like a service penetration, and then re-emerge elsewhere in the build next to a wall? Possible answer 2: does the conduit penetrate laterally throughs the raft spanning from a wall to the island without penetrating the EPS?
-
Does anyone have a good source for buying rope to put in ducts for future cables etc? Normally I think this would be the blue polyprolylene stuff in 6mm-10mm I bought a couple of 20m length x 10mm blue polyprop and 10mm braid rolls from Aldi this w/e at £3.99 each, and thought I would check prices = 20p/m. It is now going back. The best source I have found is Timko Ropes of Tarlporley, Cheshire, who do 6mm, 8mm and 10mm blue polyprop draw rope for around 5p -> 12p per metre in lengths of 220m, 500m and 2km. Plus postage of £7->£11 if you cannot visit. Surprised at the light weight - 500m of 6mm only weighs 7kg. So for example 500m of 6mm blue draw rope delivered (not NI, Channel Is, or the Highlands and Islands - sorry) inc VAT is around £38. 220m delivered inc VAT would be around £18. Any other recommended sources? Ferdinand
-
Just been doing first fix electrics in the garden room and I am wondering if I should thread some conduit in around the drops to the sockets for the light switches, ring main and the network cables that run in the service void. You can see the drops in the photo. The wires will be 37mm back from the face of the plasterboard as they run behind the horizontal battens and if I use 30mm plasterboard screws that will be OK and given that they run vertically down to the sockets they should be in a safe zone. All the same I thought I would elicit opinions.
- 9 replies
-
- conduit
- service void
-
(and 1 more)
Tagged with:











