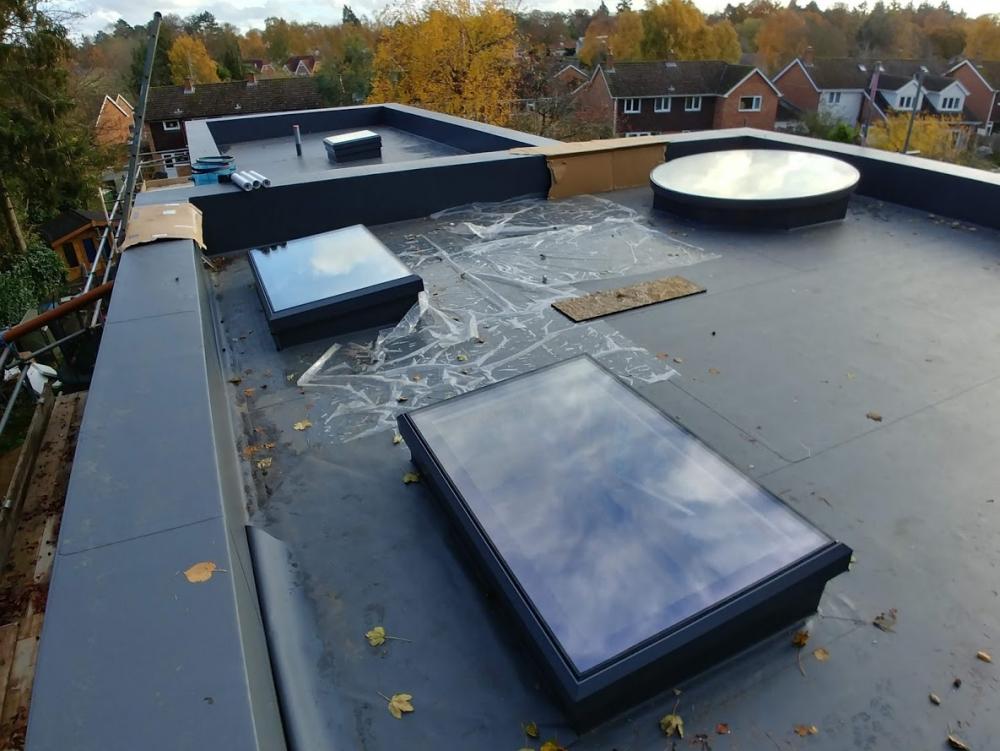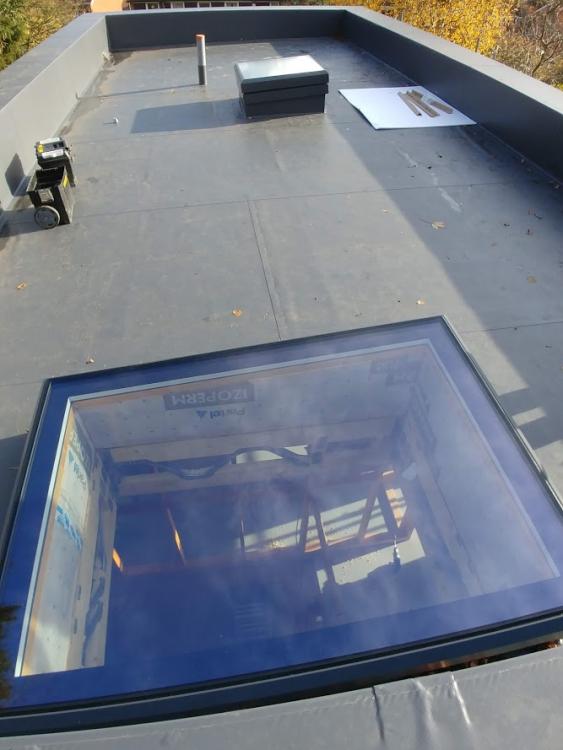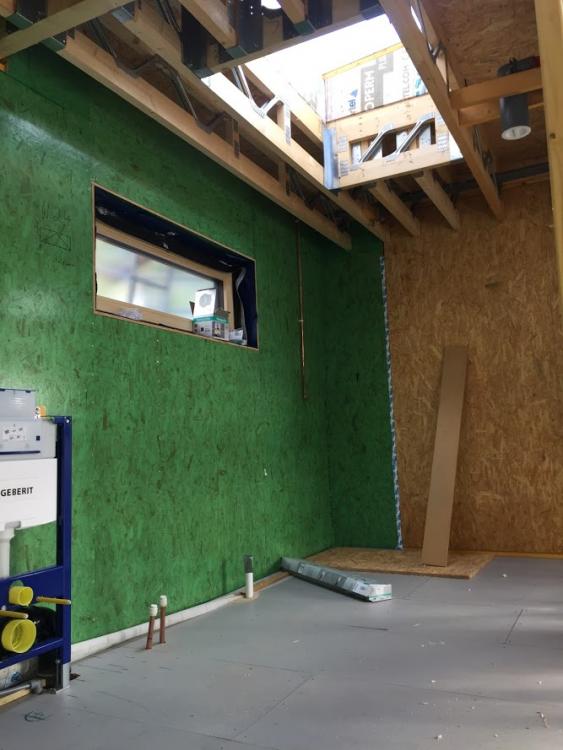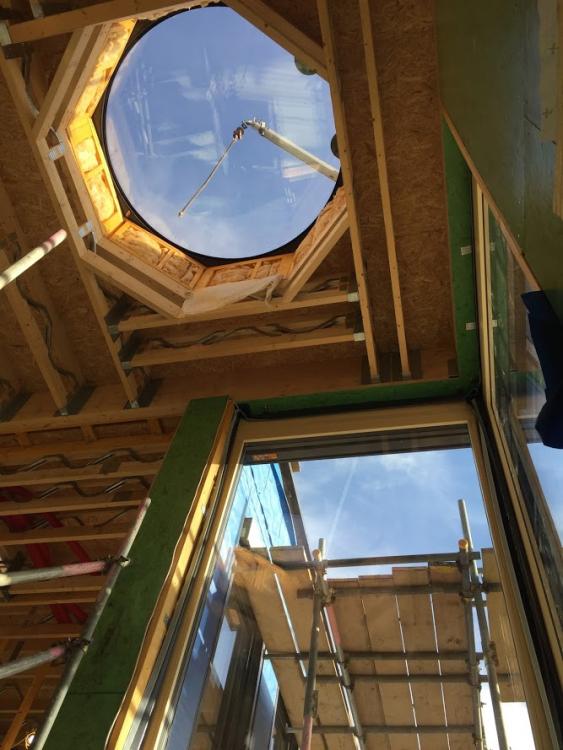We have rooflights! (and some tricky joinery to do)
Today our roof lights were installed. We are pleased with the finished product and how they fit. The blue sky and sunshine helps of course.
Almost helped take the edge off the unexpected contract lift costs (£1380 in the end, but we have managed to avoid the additional VAT and we got him to lift some roof trusses off the scaffolding which saved a job).
Their man on site today admitted that it had taken a long time to get to this point. Not wrong!
The photos will hopefully do them justice.


Already they make such a difference to the light inside the house.

And the feature window (circular on the top, octagonal currently from inside) in the full height entrance hall is really fantastic.

Any thoughts on how to get the internals finished on this octagonal light? I was wanting to make it circular (and the window company advises this so that we don't get any issues with condensation on the visible frame (which would be covered by the insulation if we did make it circular).
-
 4
4

47 Comments
Recommended Comments
Create an account or sign in to comment
You need to be a member in order to leave a comment
Create an account
Sign up for a new account in our community. It's easy!
Register a new accountSign in
Already have an account? Sign in here.
Sign In Now