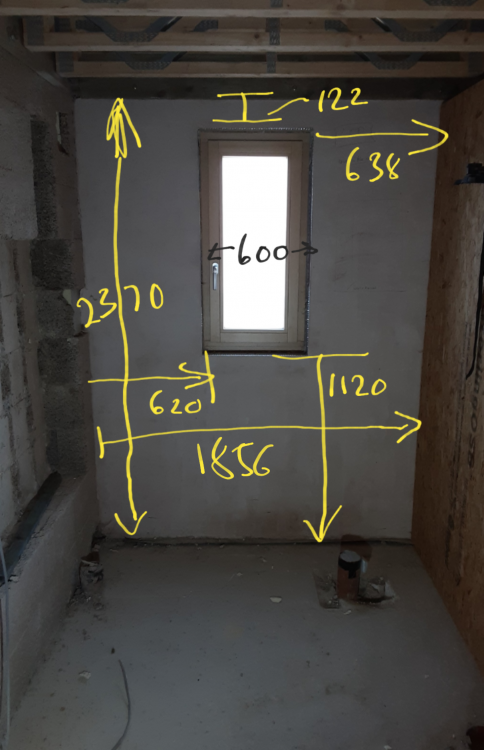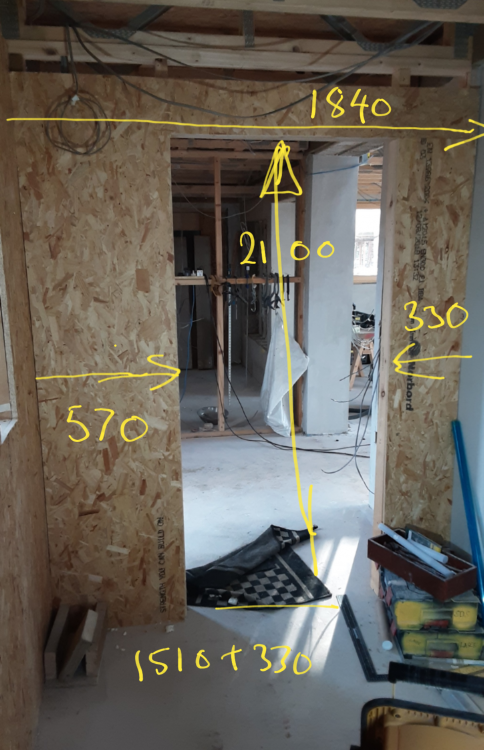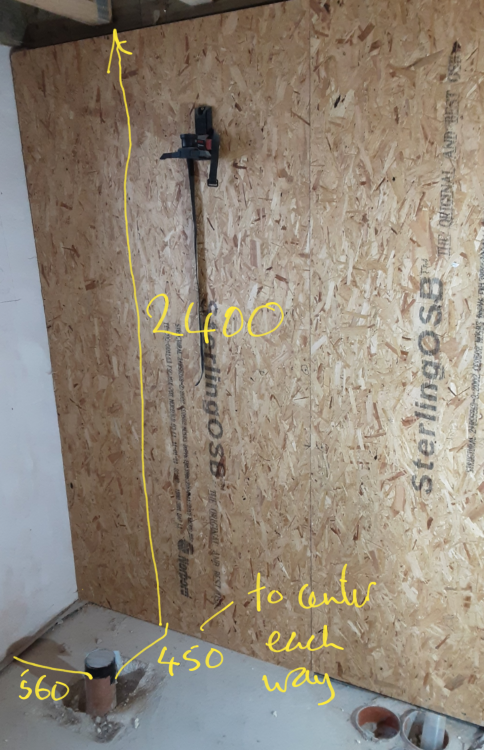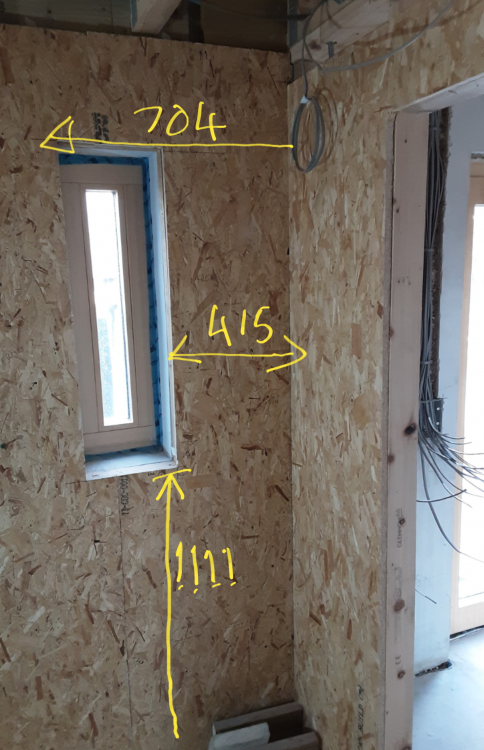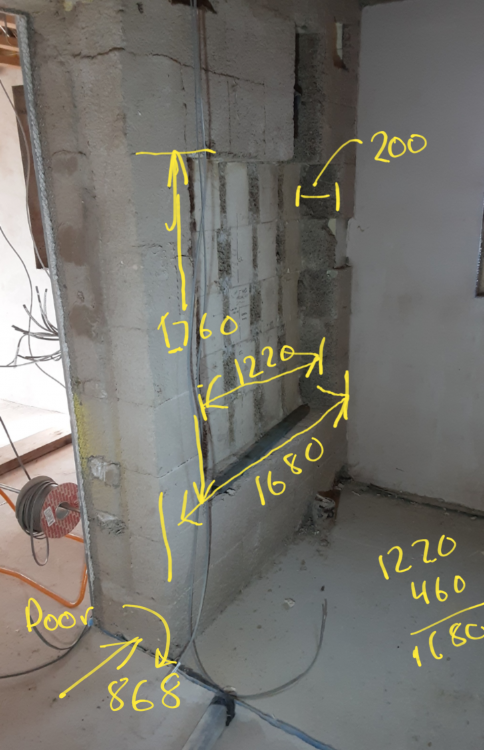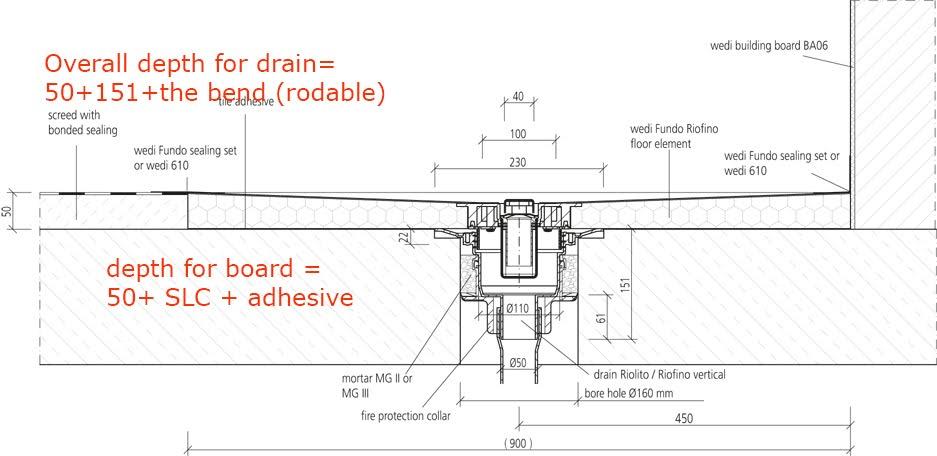Search the Community
Showing results for tags 'wet room'.
-

Bathroom Refurbishment Project (1) - Comments Please
Ferdinand posted a blog entry in God is in the Details
This summer I need to have my upstairs bathroom refurbished. It was installed 12 yeas ago by the previous house owner, who also did the self-build addition of an upper storey to the previous bungalow. The bathroom has lots of lovely features including electric ufh, and a long crack all the way down...- 5 comments
-
- bathroom
- shower room
-
(and 2 more)
Tagged with:
-
I've got 25mm left. Between the slab and FFL. And we want a wet room. Ain't gonna happen is it? Well anyway thats what the man from Topps tiles said. Yes, yes, I know. And if you look at some of my earlier threads (2 - 3 years ago) you'll understand why. Moving swift...
- 44 replies
-
- wet room
- dimensions
-
(and 1 more)
Tagged with:
-
Damn, damn, damn! While planning to build a small wet room extention on the side of a bungalow for my elderly parents, I had assumed we would not need full planning as its on the side of the house and not that large. But I was wrong! As it sits on a corner with two roads, there is no Permitted dev...
-
I have spent the last two days reading lots of posts about wet rooms and waterproofing, so its time to now ask for advice. we have bought a bungalow for my elderly parents and while most of it is ideal for them, the bathroom leaves a lot to be desired. it is small with a bath, which neither of the...
-
Figured I might as well ask some questions on the subject of tanking a wet room on it's own thread! Might assist someone else. I have an Aquaseal Large Waterproof Tanking Kit. First off it comes with a "Waterproof Tanking Drain Mat", this: It's about 400x400mm. I...
-
Fitting my Impey wet room former and am ready to screw it down. However i have read the instructions and watched the video but cannot see them using mastic either under the tray or between the rotating ring and the tray. For those who have fitted an "easy fit" is this right?
- 5 replies
-
- wet room
- wet room tray
-
(and 1 more)
Tagged with:
-
On holidays and swmbo announces that she fancies a wet room style shower for the en-suite as she likes the one in the hotel. I have read @Nickfromwales detailed post re tanking and formers. Any idea how this would be done on ground floor when I'm intending to use liquid scree...


