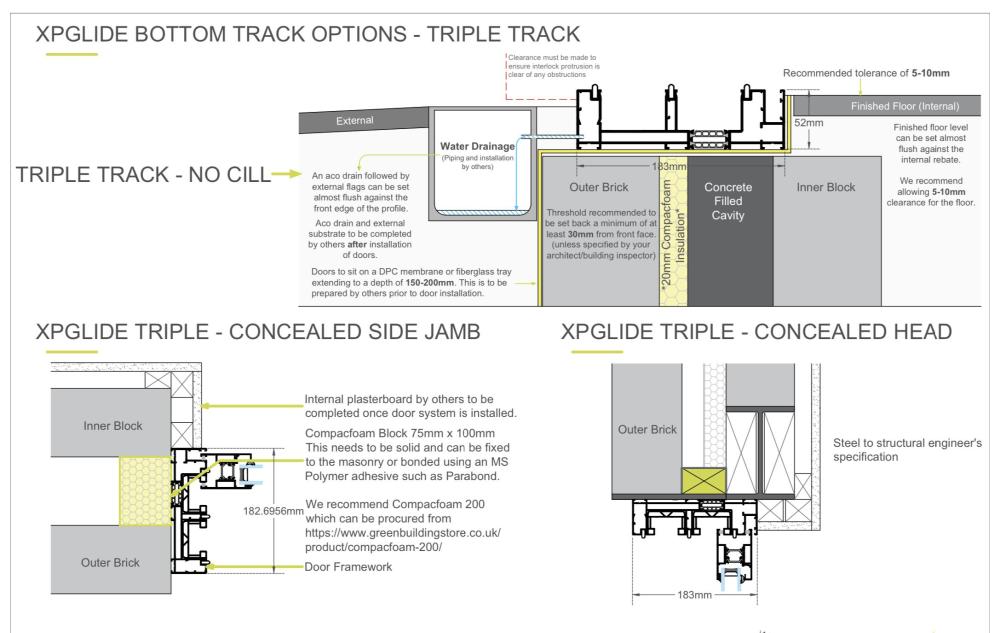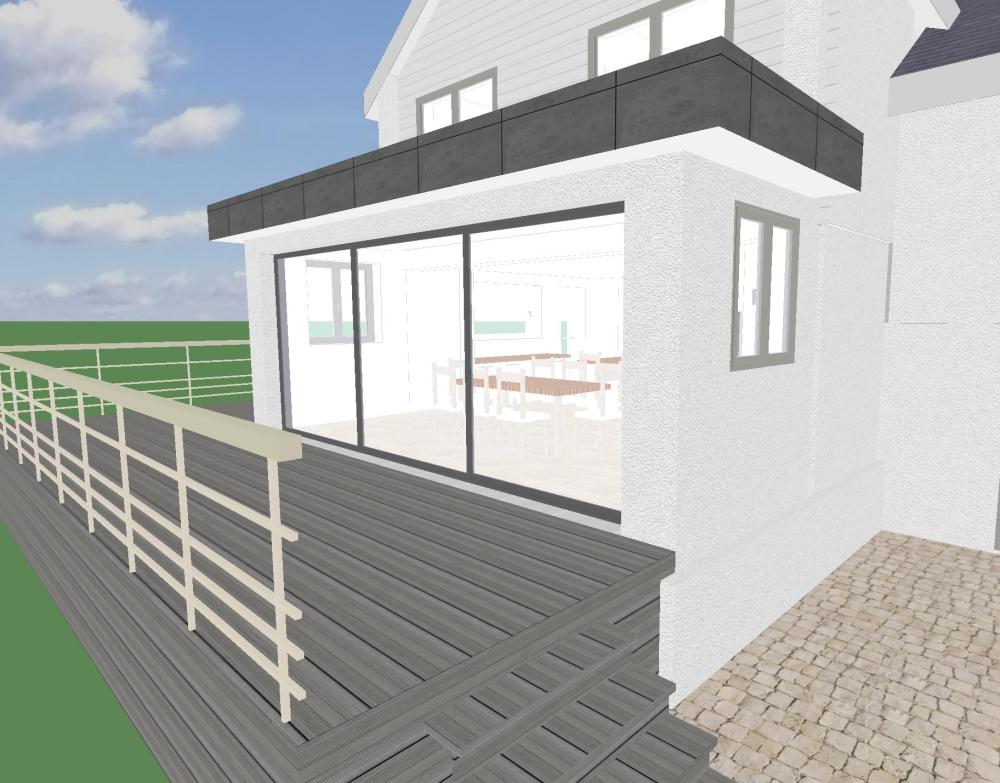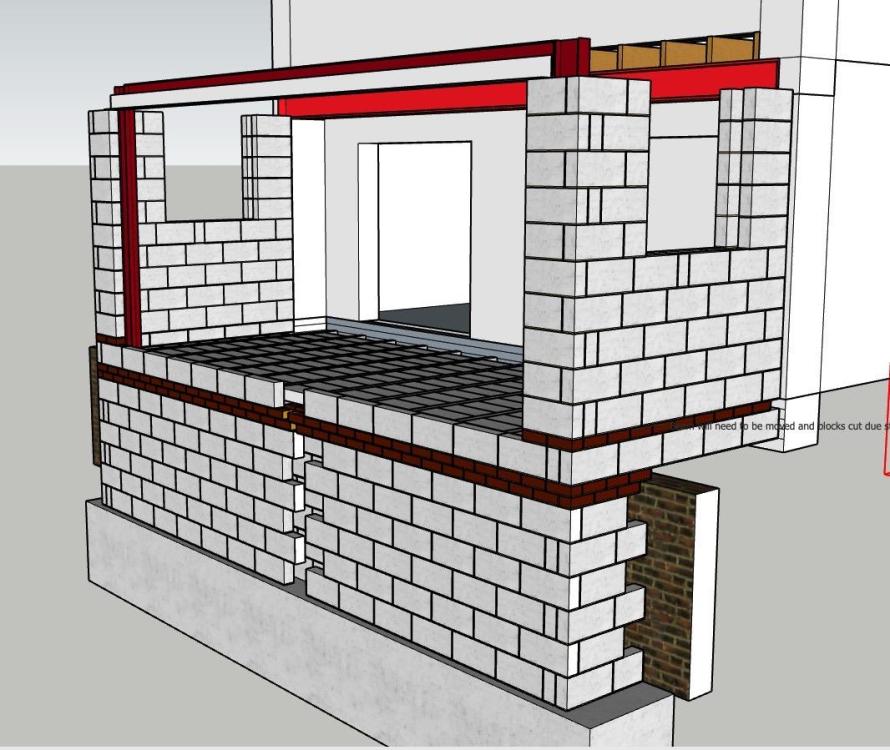Search the Community
Showing results for tags 'steel frame'.
-
We are erecting a steel portal frame 8m x 12m i have positioned the 9 inch treated purlins with small wooden blocks beneath them so I can attach white corrugated tin beneath the wooden blocks will enable the edges of the corrugated tin to slide in, and sit over the i-beams by approximately 20 mm above this layer of tin and between the 9-in purlins I wish to use rolls of fiberglass insulation of which I have a very large quantity people have mentioned Vapor barriers and air gaps beneath the black top layer of tin but I can't find an exact detail of the Construction I am proposing any advice would be gratefully received I'm very keen not to add a vapor barrier if it's not necessary
- 1 reply
-
- insulation
- vapour barrier
-
(and 2 more)
Tagged with:
-
Hello, I'm self building an extension and I'd like help! First question: How do a get a level threshold and avoid thermal bridging with triple track sliding doors on a block and beam floor with a steel sway frame? A manufacturer has sent me this: But, none of those details match my own. I have Building Regs Approval (with Engineers calcs done) to build this: I've started "building" it in Sketchup:
- 25 replies
-
- steel frame
- threshold detail
-
(and 2 more)
Tagged with:
-
Good Morning All! Not just posting Newbie-a newbie adventurer into the self-build world! ? So, before I flood you all with a myriad of questions, please may-anyone!-kindly email me their comprehensive, start to completion, spreadsheet! Thank you x
- 7 replies
-
- spreadsheet
- self-build
- (and 6 more)
-
Hello, We are designing a 4 story carbon neutral, built for purpose office block on stilts (as it is in a flood zone). ICF was originally specified for the walls during planning phase to achieve the best thermal performance, air tightness, security and acoustics outlined in GBS's Sustainability SPD and client brief. This was also backed up by our sustainability consultant. Over the last year of waiting for planning permission, the client has taken a liking to the single faced ICF system (based on aesthetics) and the Architect seem to prefer the more traditional methods with steel frame with light weight metal stud, sheathing, cladding railing system and all the insulation/membranes/tapes/etc. In my opinion, I feel like we will struggle to achieve the above requirements outlined in the SPD with steel frame while the RC frame/ICF will provide these properties inherently. The only negative I can think of for the ICF although will be a heavier build and therefore more piles/thicker caps. If anyone has had any experience achieving almost passive standards with Steel frame/light weight metal stud and possibly also has ICF experience to compare the two, it would be greatly appreciated? Also, I was hoping to see if anyone has had any experience with the 'off the shelf' single faced ICF systems (Nudura/Integraspec) as well as potentially using systems like Quad-Lock that don't offer a single faced solution but could easily adapted to do so. (Fixings 8'x4' ply sheets too the ties at 12" H&V centres). The main reason for trying to "re-invent the wheel", is mainly cost of the material, cost of importing the smaller/expensive sections of pre-drilled wood from Canada and also speed of build. I am however, concerned about how well the wall will hold with pour heights of ~3m. Any suggestions would be appreciated. Many thanks
- 8 replies
-
- icf
- steel frame
-
(and 2 more)
Tagged with:
-
I posted last month about being let down for the 5th time by a builder and wanted some advice on a foundation for the garage foundations. Some great advice was given and I was also given the number of a builder who had down their foundations who worked with H2 garages. I won't name names as it was kind of the person on here to pass me their name. However they came out, promised to do the job in 3 weeks (and contact them when I had moved the relevant hardcore to the area ( I still needed to break some rock which they said they would do) ). I contacted them a week before they should have been onsite saying all was ready (except breaking stone) and got this reply after ignoring a text sent two days previous. By the e By the extra work I meant the stones had to be broken down which they said they would do anyways. What is a kick in the teeth is how he convinces himself that he is not letting me down by telling me he may or may not be available at the end of August even though he has already let me down OK rant over. So does anyone know of a good builder who can do garage foundations and won't let me down? Thanks in advance
- 12 replies
-
- crossgar
- foundations
-
(and 3 more)
Tagged with:
-
hi all, been off forum for a while, progress with house is slow, still waiting for building warrant and structural engineer. i have though, got started on the shed, frame up and cladding started. simon
- 20 replies
-
- 2
-

-
- steel frame
- agricultural shed
-
(and 1 more)
Tagged with:
-
These are on the way up near our current flat. I'm trying to work out what the make up is here - the walls are steel framed, but can't quite make out what is sheathing it - some sort of board that is taped? Assuming insulation is packed into the steel and PIR or similar on the inside?I see the steel sections arriving every morning when i head to work. I think the exterior is to be rendered, so assuming this will be straight onto the boards? Seems all very lightweight. It's an extremely exposed location - hope it doesn't suffer the problems countless other new build flats down the Clyde have suffered with damp and moisture penetration. Would be interested if anyone knows any more about this? Thanks, J
- 3 replies
-
- steel frame
- steel
-
(and 2 more)
Tagged with:







.thumb.jpg.bac90f3bbf6868cf2118d010d936c99d.jpg)

