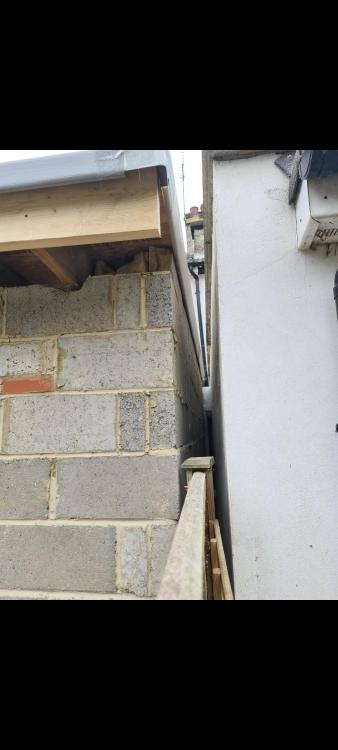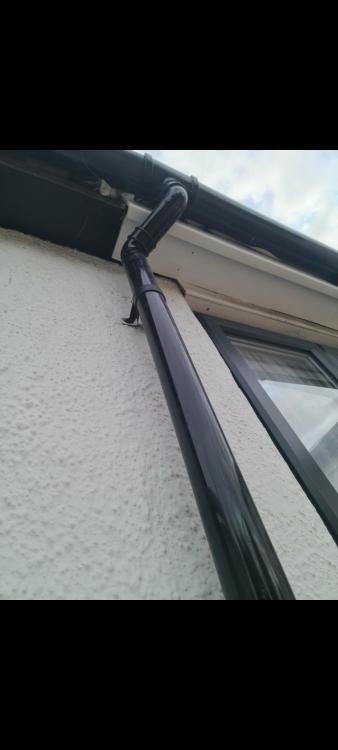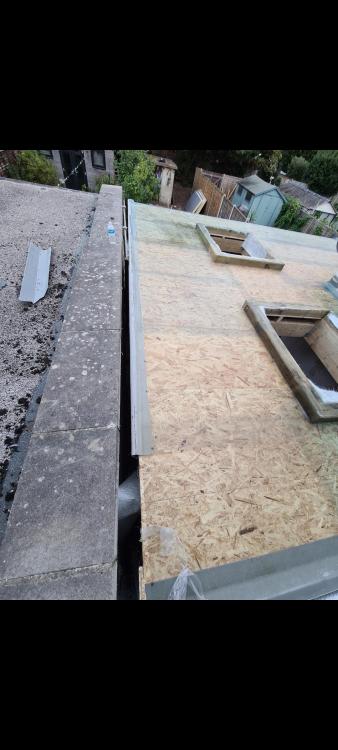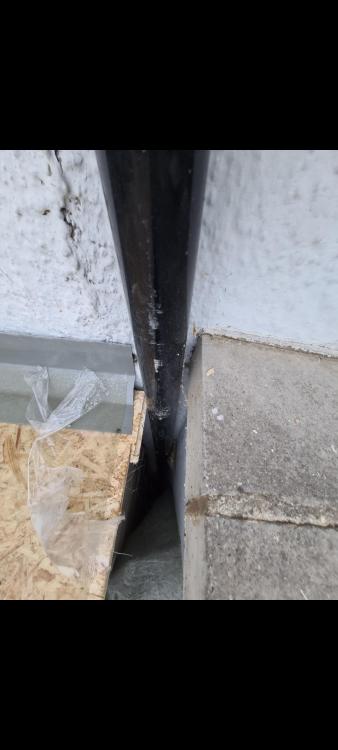Search the Community
Showing results for tags 'soakaway'.
-
Hi Just wanted a few opinions on next doors building works. Our neighbours are having a ground floor rear extension built on their property. It is the same length and height as our existing extension. Their builders have built the walls and put the roof on quite quickly. They erected a wall 6 inches from our party wall but left the roof guttering down pipe in its original position, running down between the 2 walls, presumably into the original drain. See photos. This drain is now totally inaccessible so if it were to get blocked we couldn't get to it to unblock it. I'm hoping that they have thought of this and have a solution. I have asked them but they claim not to understand English. Can any experienced builders or roofers suggest what next doors plans for this trapped drainpipe and inaccessible drain might be? Many thanks David Field
- 6 replies
-
- extension
- drain pipe
- (and 10 more)
-
Not utterly sure that this is worthy of the Corner, but I am trying to identify the minimum open space required to site a soakaway. As I have it the regs are (in England): Edge of soakaway 5m from any boundary. Edge of soakaway 2.5m from any building ie wall. So if I have a soakaway 1m x 1m as close to the corner of a plot as possible that means that I need a minimum of (5m + 1m + 2.5m) x (5m + 1m + 2.5m) space to fit it in = 72.25 sqm. Although perhaps (he said hopefully) certain things, such as a car port corner post, may not count as a "building". On a compact site, that means putting it in the car parking area / driveway, or the middle of the private amenity space. Unless there is a supervening reason such as ground conditions, impossible to fit it in (though PP might be refused), or a high water table etc. Is that a fair summary? Ferdinand
-
Proposed Drainage.docxExisting Drainage.docx Proposed Elevations.pdf Hi All, I was hoping that you might be able to point me in the right direction please! Mid planning for a 5m rear extension to my bungalow. I have designed the extension myself and submitted planning and now looking at getting started and planning for building regs. I'm concerned about the rainwater/surface drainage and have prepared a couple of ideas in the existing/proposed drainage plans and elevations attached and was hoping for some advice before submitted to my BCO. The extension is 5m to the rear making the total roof size 14.55m long x 8.15m wide. The garage is 8.25m x 2.75m. I have calculated the total area to be drained at approx. 197m2 making for a 3m3 soakaway if it was just one (but I think this is far too big for 1 soakway?) A couple of questions if I can please: Is it normal to drain one side of the roof to the rear and the other to the front? I couldnt see anything online. Are my roof size/volume calcs correct? Can I drain all to the rear? Wouldn't this cause a large influx of water to the rear of the house over the 14.55m span of guttering? If all done to the rear from reading online a 3m3 soakaway is just too big for one soakaway so would need 2 one at front and one at rear? Does anyone have any other ideas please, I'd really like to not have to dig up the front garden aswell if possible! Many thanks in advance Alex
- 4 replies
-
- rainwater
- surface drain
-
(and 2 more)
Tagged with:
-
Existing Drainage.docxProposed Elevations.pdfProposed Drainage.docx Hi All, I was hoping that you might be able to point me in the right direction please! Mid planning for a 5m rear extension to my bungalow. I have designed the extension myself and submitted planning and now looking at getting started and planning for building regs. I'm concerned about the rainwater/surface drainage and have prepared a couple of ideas in the existing/proposed drainage plans and elevations attached and was hoping for some advice before submitted to my BCO. The extension is 5m to the rear making the total roof size 14.55m long x 8.15m wide. The garage is 8.25m x 2.75m. I have calculated the total area to be drained at approx. 197m2 making for a 3m3 soakaway if it was just one (but I think this is far too big for 1 soakway?) A couple of questions if I can please: Is it normal to drain one side of the roof to the rear and the other to the front? I couldnt see anything online. Are my roof size/volume calcs correct? Can I drain all to the rear? Wouldn't this cause a large influx of water to the rear of the house over the 14.55m span of guttering? If all done to the rear from reading online a 3m3 soakaway is just too big for one soakaway so would need 2 one at front and one at rear? Does anyone have any other ideas please, I'd really like to not have to dig up the front garden aswell if possible! Many thanks in advance Alex
-
My drainage plan shows that I need a whopping 6.8m3 of soakaway which seems pretty enormous. According to the calculations from the drainagepipe.co.uk website I need 2.0m3 other on line sources lead me to a similar figure but I can't find a definitive calculator as opposed to these 'ball park' calculations. Does any one know what the proper calculations are? I have the results from my DIY percolation test.
- 49 replies
-
Hi everyone, I’ve been reading a few threads on here in search of potential solutions and thought it might be wise to post my issue in the hope that someone may have some advice. We moved house about 8 months ago (Angus, Scotland), to a rural barn conversion with a few other properties around. We have a septic tank and foolishly didn’t have a tank inspection before buying. We just checked it was registered with SEPA and that soakaway which is in a neighboring field is in the deeds. Well it turns out the soakaway is ruined - the field’s owners alerted that something didn’t right about a month ago. We had the tank emptied and have a collapsed baffle. At first we thought we were looking at replacing the tank and soakaway which would be bad enough, but it turns out there are further issues. Our deeds only specify the corner of field where our current soakaway is located, and this is far too saturated to reuse (we’ve been advised that even a mound would be likely to fail), and the field’s owners won’t permit us to use another part of the field. Sadly our own garden is too small to fit a soakaway, especially as it is bounded by a road, so taking of the distance it has to be from the house and boundaries leaves about only a meter wide! So we are looking into a couple of options; 1: to upgrade to a sewage treatment plant and drain to a ditch. The catch being the closest ditch is about 150 meters away and would involve pumping up a slight incline. The other is 250 meters, mostly down a slight slope, but there is a rise of trees in the way too. The neighbours who own the soakaway field also own the woods beyond and are happy for us to drain to a ditch there, but we don’t actually know of any (they’re not on google maps). Hopefully over the holidays we can meet with them to see if they know of any, and assess how feasible it is. They have also mentioned the possibility of creating new drainage ditches. 2: there is another neighbour behind us (who we share a driveway with) who owns another couple of fields. We are thinking we could offer to add them to our treatment plant (it would still be the same size) for free if it means placing the soakaway in their field. The soakaway would need to be larger of course, but it beats having having a house with no sewage which is becoming a serious concern! Luckily, there are no issues in the house yet and water is still draining away (I’ve watched it through the inspection hole after a bath!), but we’ve been told it’s only a matter of time until things back up. So I’m after any advice! I was wondering if anyone has experience of draining to a ditch that is a similar distance away and/or maybe needs pumping uphill. Does it work, what we’re the install costs, what are the running costs, what happens if the pump fails? Has anyone gone through the process of getting approval from SEPA to drain to a any hints? Also, does anyone share a treatment plant/nothing I would be aware of? We are also open to any other creative solutions, as ultimately we need to figure something out! Many thanks in advance to anyone who can help:)
- 29 replies
-
- septic tank
- soakaway
-
(and 4 more)
Tagged with:
-
SuDS: Sustainable Urban Drainage System and Off Mains Drainage. Here be Dragons. Call me naive, but here's how I found out that I had responsibilities in this area. That was in July 2014. And since then, I have been working on it sporadically - there has always been a brighter fire burning at my feet. But now that my EPS application has been delayed (please don't ask me for details: my doctor has told me not to talk about it ) I have bitten the SuDS bullet. Part of my strategy in dealing with the issues surrounding SuDS is to listen to interminable discussions at Parish level about local planning applications. For some reason - without rationale or considered argument - almost all housing development is held to be a bad thing. Not exclusively, you understand, but generally it's a bad thing. The Fylde Peninsular (where we live) was the dumping ground in that last Ice Age for a good deal of what became clay - Glacial Till. And that makes drainage difficult. And so soak-aways are a bit of a problem. Not to mention off mains drainage. And so when, at local level, with a good deal of huffing and puffing, opposition to development occurs, most of the opposition focuses on completely irrelevant issues such as this example. SuDS is a standard requirement. Off mains drainage (locally) and SuDS cannot be avoided. And if you can't sort out a soak-away because of the clay you can't have a house. And here's how the trap is set. The details for SuDS and Off Mains drainage are agreed at planning level, but enforced by your BCO. So -stupidly in my opinion- you can commit to all that expenditure and actually build the house but fail to provide the necessary documentary evidence until sign-off looms large. No SuDS, no off mains, no house . Not a lot of people know that. Quite why, I'm not sure.
-
Strange. If I have no rainwater draining off site I can get a modest reduction in my drainage/sewerage charges, apparently. But if I have some of it going into a water butt (or rainwater harvesting) that does not apply? See attached or the quote below. Why? https://www.unitedutilities.com/globalassets/documents/pdf/surface-water-drainage---household-2018-web-acc.pdf Is it one of these "spend money on max benefit" things (like targeting insulation grants at the worst offenders), where anybody doing something already will mean a smaller reduction in the load because it is already being diverted in some way? But surely hat would also apply to full use of soakaways... (Presumably one disconnects the butts before applying) Ferdinand surface-water-drainage---household-2018-web-acc.pdf
- 12 replies
-
- reduction in water charges
- soakaway
-
(and 2 more)
Tagged with:
-
Evening All, Well work is about to commence on Friday ....so at LAST some soil will be shifted, as the council have "discharged" the necessary conditions. But today i received an email from Building control ...asking quite a few questions.... Some of them are straightforward regarding trees (actually scrawny bushes) and distance from foundations ..which of course i know off by heart ! Other questions about Land contamination and stuff ...I have had a soil and site report, so I guess i need to send it over (although planning already have EVERYTHING) ....strange? Soakway information ....well i need to check my calculations as the roofer said the area is 195m2 (it has a 50deg slope So I was thinking Polystorm ...but by god ....it will cost an arm and a leg ...Is there any other way ? The thing that REALLY confused me was the "Water Consumption Report" they want ...I went to some of these online jobbies and its like a maths question from 5th year ! .....and i missed that lesson I mean we have 3 toilets 1 shower 1 bath so of course 3 sinks and we also have 2 sinks in the kitchen and util room but there is only the 2 of us ...so its not like we will be draining the hoover dam How does everyone else work this out ? thanks in advance Ed
-
Need to speak to the B/insp but what have people done about their rainwater. Initially we discounted rainwater harvesting as the cost was not worth it but we have approx 350 sq m of roof and the soakaway costs will be quite considerable. Not sure if we will have to use the plastic crates or have people used something different. Even with a harvester we would need to arrange an overflow of some description.
-
We need piles because we're on 'made ground'. We've chosen to use stone columns instead of steel piles. So far so good. We need to satisfy SUDS requirements. So, what's wrong with popping (say) four more closely grouped stone columns in our garden to act as a soakaway? No need to compact the stone to 150kN, but we could easily (20 minutes) pop four stone columns in for a few extra quid, and have a soak away. Too simple innit? What have I missed?
- 12 replies
-
- piles
- stone clumns
-
(and 1 more)
Tagged with:
-
I will need to hire a minidigger for a day or weekend (prob weekend) to dig a soakaway (easy), and to remove a row of stumps from an overgrown hedge that were cut to a couple of feet above the ground 4-5 years ago, and have not resprouted (so roots should be partially rotted). The hedge was beech, and the stumps are up to about 6-10" in diameter. There are about a dozen of them. Would I be wanting a 1.5 tonne minidigger for that? Thanks Ferdinand
- 7 replies
-
- minidigger
- treestumps
-
(and 1 more)
Tagged with:








