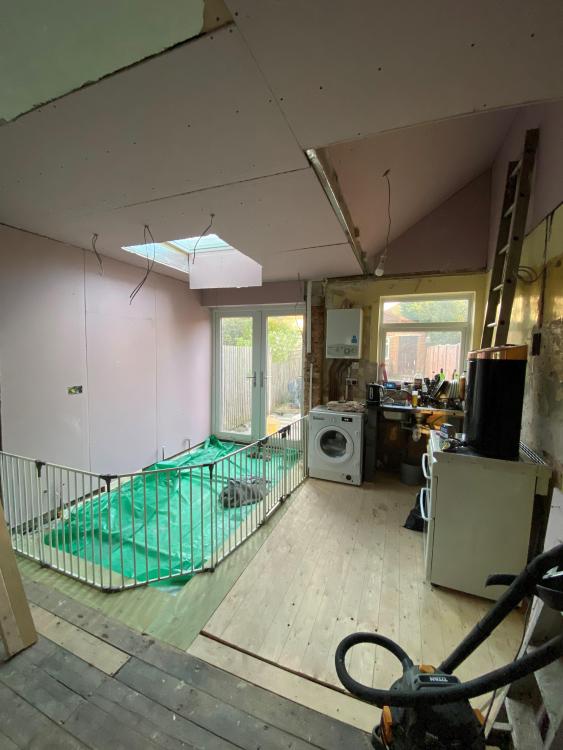Search the Community
Showing results for tags 'plywood'.
-
Another day another issue on site. So on our garage flat roof drawings WBP ply is specifed. I checked with the builder and, sure enough, the invoice lists "MALAYSIAN 8 x 4 x 18mm Complies with EN13986 EN636-3 Structural use" Which I think is ok and meets the WBP spec, right? So far so good. However.... Not all sheets are the same colour. Some are lighter in colour and are affected by mould, where the darker sheets appear mould resistant. Some questions: 1. Am I right to suspect that the mopuldy sheets are not the same as the other sheets and not to the required specification? 2. If the answer to (1) is yes, then apart from being really annoying, how bad is this? 3. If this is a problem, then what should I do about it?
-
I have a double detached timberframe garage. It is clad externally with breather membrane, battens and larch cladding, roofed with concrete tiles. Inside it is the bare timber frame racked with OSB. It is dry and well ventilated, but depending on the time of year and ambient conditions, have relatively high levels of humidity. Whilst a useable and practical space, it really could do with brightening up. I am therefore thinking of lining the walls. The ceiling / trusses would probably remain open as this space is used for storage. The space doesn't need to be insulated, although if covering the ceiling may be worth doing. The question is what should I use to line the walls. Plasterboard would no doubt be the cheapest, but given its an unheated space, and RH levels at certain times of the year, may not be a good choice (albeit I would be delighted if the collective view was that it would be okay). I then move up to MDF or PLY, but this seriously pushes the cost up. Any thoughts or suggestions?
- 15 replies
-
- plasterboard
- plywood
-
(and 3 more)
Tagged with:
-
Hi All, Carrying out a DIY small infill extension and can almost see the light at the end of the tunnel! I am looking for suggestions on how to bring the extensions floor level up to the existing property. The extension is the area where you can see the green vapour barrier in the photo. Underneath is Celotex insulation and the joists of the existing house finish on a course of bricks under the plyboard surrounding the green vapour barrier. I had initially planned to lay 50mm of screed to meet the floor boards of the existing house, however is there an easier/cheaper alternative to screed that would be acceptable with building control, such as laying a wood frame with ply board on top which I believe is referred to as a floating floor? Many Thanks Joe
-
Lining a wall with plywood isn't as easy as it looks, I'm sure. But then nothing else in house building is either. We are considering lining some walls with ply. The substrate for the ply will be battens fixed on concrete - perfectly rigid, therefore. Question is, how thick should the ply be? Thanks, Ian
-
I just recently picked up a supply of plywood offcuts for my ringbeam shuttering. It s coated 12mm ply, offcuts with 500mm x 1200mm. Now as I can get them for next to free, I was thinking to do the sheeting of the house, possibly the first floor subfloor, with them. Should be better quality replacing osb with ply. More work involved as basically 4.5 sheets to fix instead of 1 full one. I m currently mainly interested if anybody knows what kind of ply this is. Couldn't really get any details out of the supplier of the offcuts. It s like a slippery plastic coating with 1 side being smooth, the other being kind of mesh. Any downsides of using this instead of OSB.
-
Inspired by @AnonymousBosch recent topic about Plywood wall covering, I was looking into alternative wall coverings on Buildhub but couldn't find much. Maybe that's because it doesnt make sense or maybe that s just because there is nothing. would still be interesting to hear what people researched themselves. so far there is the obvious ones: - plasterboard and skim (the preferred option up and down the country) -plasterboard and tape joints (the quicker /cheaper alternative that possibly looks cheaper - see other threads to this topic) - plywood covering (seems to be a bit of a problem for BC fire safety-needs separate fire proofing? ) -timber internal cladding (various types available, same fire safety problems than plywood) Please add whatever you found out and used or did not use (at the end, what reason stopped you? )
- 23 replies
-
- plastering
- skim
-
(and 2 more)
Tagged with:
-
I need to lay a subfloor for a resin floor on top of the 22mm OSB laid by MBC. The spec is one layer of WBP 9mm ply and one of WBP 12mm ply, cross laid, screwed & glued with the 6mm flex resin layer on top of that. So, I need to source about 100m2 of each (that's about 38 sheets). Could use a little more 12mm to line the interior of the garage. Anyone recommend a good supplier - I already have a keen price from the joiner of £17.40 per sheet for the 12mm and £12.25 for the 9mm.











