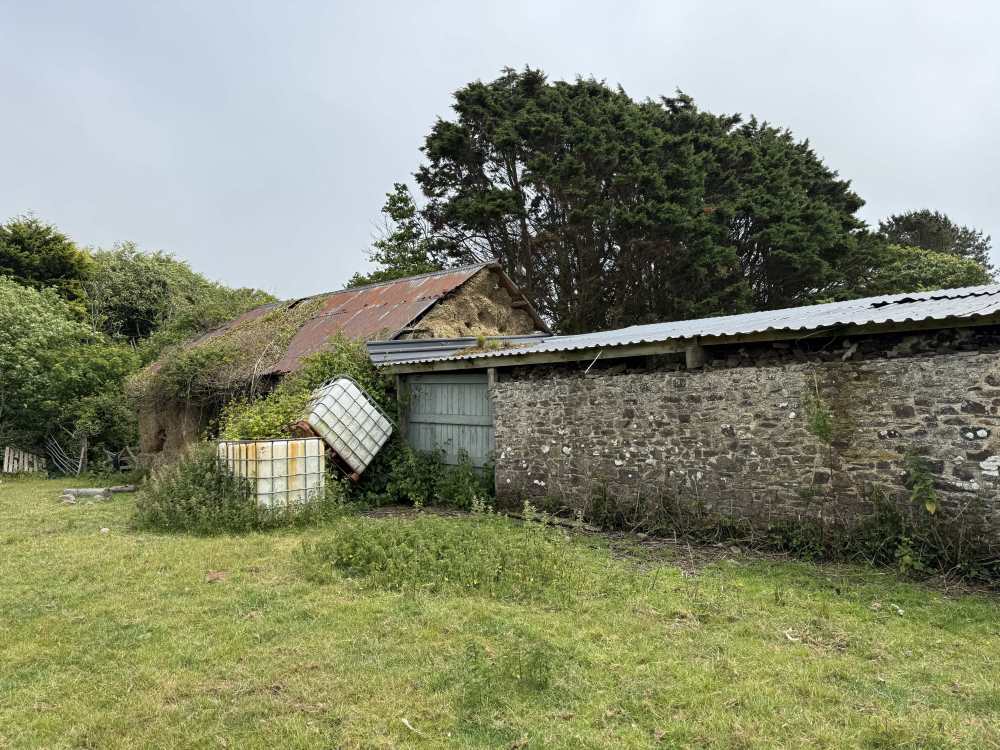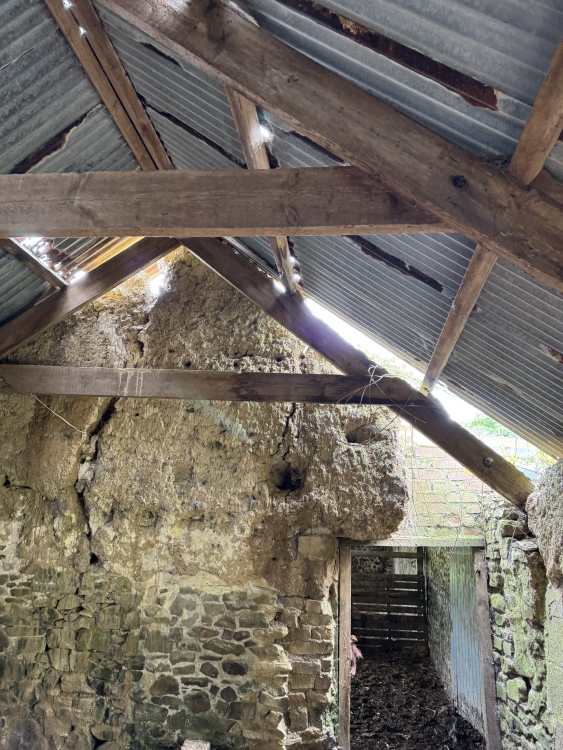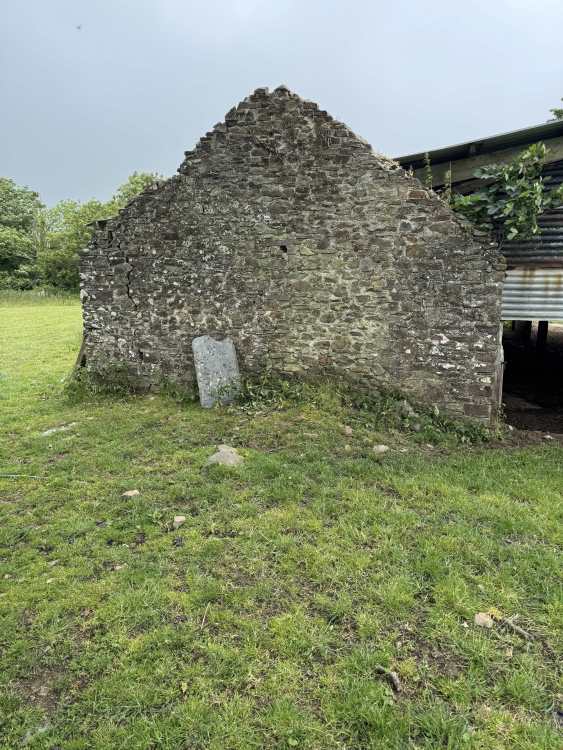
Jonny
Members-
Posts
52 -
Joined
-
Last visited
-
Days Won
1
Jonny last won the day on November 13 2025
Jonny had the most liked content!
Recent Profile Visitors
1857 profile views
Jonny's Achievements

Member (3/5)
15
Reputation
-
I appreciate that I'm dragging this post back up. But from looking at this and others on the same subject I'm not sure on one aspect of this. I would like to site a ‘static caravan’ likely to be a stick built insulated lodge which meets the terms of being under the caravan act. This will be built to live in during the build as a family of four. Then post build it will be of incidental use ie. An office/store/extra bedroom etc. The one thing I am not sure on however is that the barn conversion that I will be working on will have permitted development rights withdrawn. My understanding that siting a caravan under the caravan act is very separate to permitted development but has anyone else got any thoughts. It will be with the curtilage/ garden. Thanks for your help!
-
Thank you all! We are lucky to have some upright trees around us! Whilst in principle I would love to retain as much as possible, realistically there is a fair amount that needs attention. See examples below.
-
That's the good bit! Depending on planning, it may be a full rebuild, and ultimately that would be the simplest way🤞
-
Hello all, Whilst I've been on the site a while, I thought I would introduce myself and the new exciting (to me) project that we are at the very early stages of. After the fun and games of the purchase process, we are now the proud owners of a barn in Cornwall and today, we have also received our class Q notice. The barn now has permission to convert, a secondary class Q and we are in the midst of a redesign to go back for full planning permission under betterment. As you can see from the photos, a fair bit of work is needed.. But we feel very lucky to be in this position. Current status is that the previous tenants (Rams) have been evicted and we are moving on to getting utilities to the site! I will probably start a blog if I find the time! May the fun begin!
-
I have just purchased a rural barn and am going through the utilities provision. National grid have offered me split phase (2-phase) if the single phase doesn’t suffice. Three phase is not available due to distance/cost. The farm next door is also run off of split phase
-
Hi Dave, have you got any more info on this / links to where I can look into this further as this would be very helpful for me. Cheers
-
Stroma private building control. Any experience?
Jonny replied to flanagaj's topic in General Self Build & DIY Discussion
Just to add some balance. I used Stroma for a recent extension and found them very responsive and the surveyor was great, level headed and came up with practical solutions as needed. Information was returned quickly. As per any large company I am sure it is down to luck of the draw as to what region/surveyor you are working with. -
Hi all, Just thought that I would share a cautionary tale regarding structural warranties. Tldr: Structural warranty requested by mortgage providers for extension when selling house. In short, we are selling a semi detached property and have had real difficulty with mortgage providers and the requirement for a structural warranty. In our ownership, the property has been fully refurbished both in and out, with new plumbing/electrics t/o. The property was mortgageable so when purchased so very livable. 3 years ago we added a two storey side and rear extension which basically wrapped around 2 of 3 side of the property and added around 1/3 floor space. This had full architect design/SE input and building control sign off throughout. As far as I was aware that was all that was needed. Unfortunately this hasn’t been the case, and a structural warranty is required as they deem the work to be a significant alteration. They will not accept a (very expensive) retrospective warranty, PCC or indemnity insurance. This has effectively paused the current sale until the buyer can find another mortgage provider! I just thought it was worth sharing in case anyone was planning a ‘significant’ alteration!
-
Hi. I’m starting to look through the details of a barn conversion that hopefully we will be completing on over the next couple of months all being well with planning permission. The existing barn will be demolished and a timber frame with external block skin will be put in place. We would like to keep the feel of the existing lime render and stone plinth barn. We will be aiming to use as much as the stone as possible to complete the plinth and then there will be standard cement block over the top of this. Initial thoughts where that we would require lime render over the top, however on speaking to a local structural engineer (he has completed his dissertation on the detrimental effects of sand cement render on historic buildings)he suggested that we might be able to work sand and cement to make it look like lime render. I’m a little sceptical about this and it is not something I’ve heard of before, but I’m reaching out to you guys to see where you’ve heard or seen this in practice. For context we currently live in a modern block house with sand and cement render but unfortunately it hasn’t been done very well and picks up every single dip in many lighting conditions. I love the rustic look, softness and unevenness of lime render so I don’t want it to just look like a badly completed sand and cement render any advice or shall I just continue with the lime render as originally planned?
-
Hi everyone, I'm in the process of purchasing a barn with permission for conversion + extension (not class Q). The stone/cob barn is thought to be 150+ years old (to be checked) and is in quite a state, but ultimately needs to be saved and repaired as part of the permission. The challenge comes with the water main; initial south west water drawings indicate the 200mm main is around 4m from the barn wall. However, on further review and scanning, it appears the main is around 2m from the wall. This impacts the 3.5m build limit imposed by South West Water. I understand that this would not have been permitted for a new build this close to the water main, but where do we stand with converting a property in this proximity? It's probably a question for SWW/planners, but just reaching out to see if anyone had any prior experience/knowledge?
-
I’d be after a replacement
-
I just installed a stairbox staircase, straight run, quarter landing, winder, straight run. Took about 4 hours to install (no spindles or handrails yet -tbc) would have been quicker but the staircase was quite a tight fit in the space! Solid and no issues really whilst fitting
-
Some down pipe brackets are bendable to suit the distance to wall









