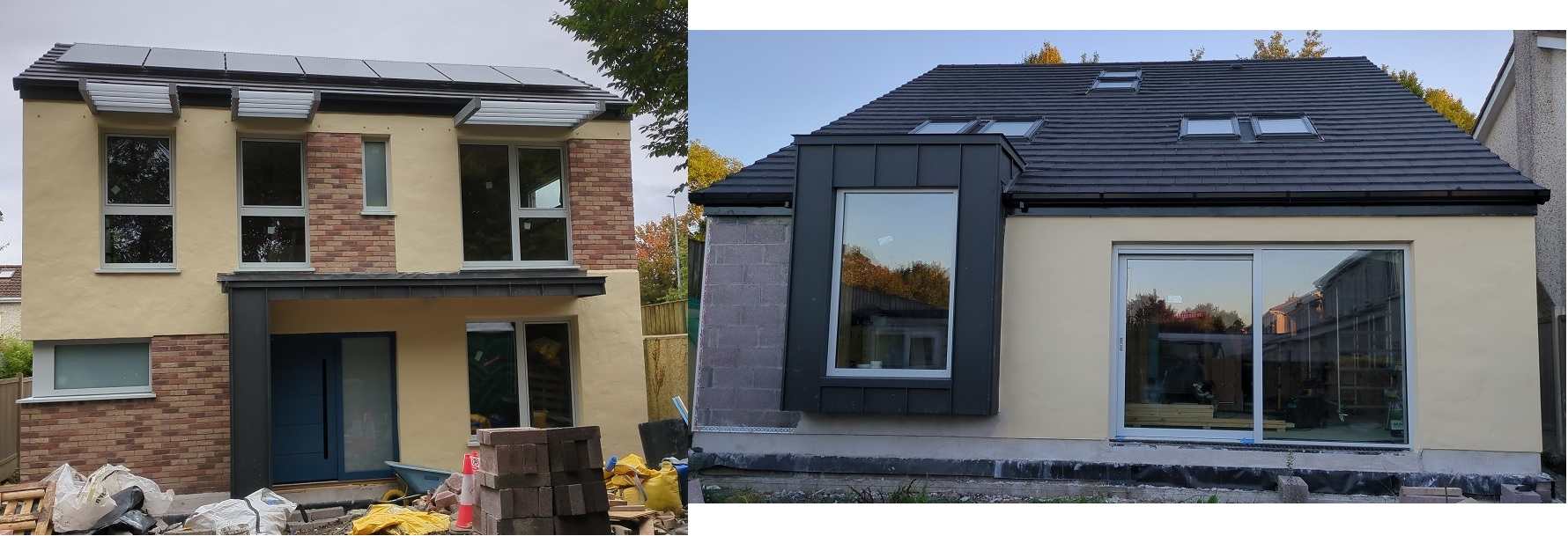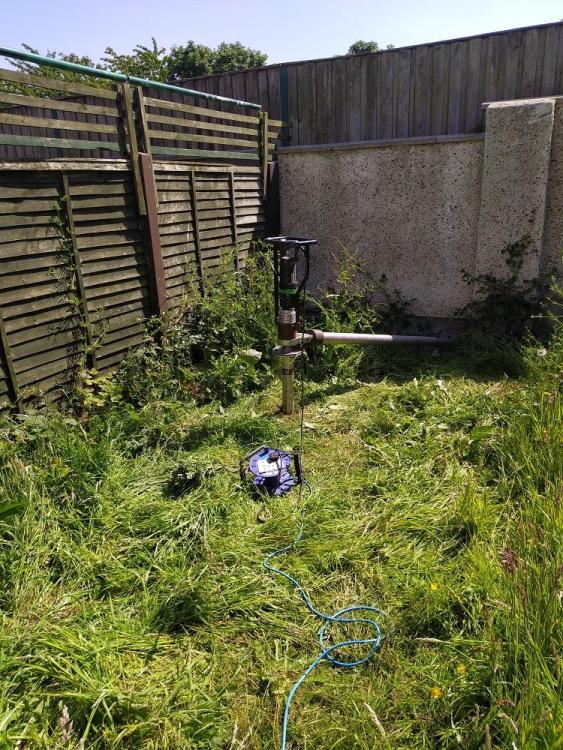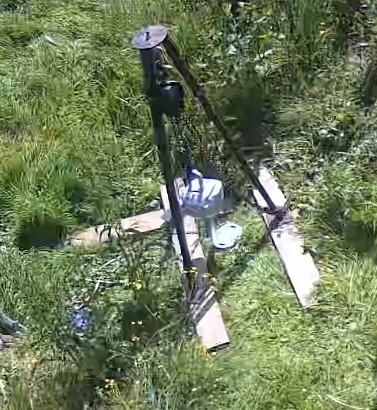Pull Test - Ground Screws
So - Attempt #1 of trying to build my house failed - Made Ground (Poor soil bearing), a buyer who wouldn't grant me legal permission to access the mains water after I sold and changed their mind after I'd let go all the builders, and my planning permission extension was refused.
Attempt #2:
- Re-Applied for Planning permission from scratch - preliminary decision due July, final decision August 2023.
- Place my house back on the market in the meantime somewhere between those two dates.
- Finally I need to find a solution for the poor soil / made ground. Today was that day!
The Structural Engineer got the Ground Screw company to come onsite and put a 1.5 meter screw into the ground in 5 different places and do a pull test against each one. They each held over 4 tonnes of pull pressure which is good and the results will inform the Raft Design so I can get it priced. It was all done with hand tools with a motor assisting the Screw insertion / extraction running on 240v via an Extension lead. Then they put a tripod above the screw and a measurement device to determine the force trying to pull it out.
Probably looking at 30 or so Ground Screws and a number of Screw Piles for point loads & using a laser level. Had a good chat with the team and they have 5 years of experience and have been to Holland where they source their system from. Due to the coastal conditions there they typically use 6 meter screws! Some soil conditions eat away at screws over time 30-40 microns per year which gives you 50 years guarantee on a 3mm thick screw to allow up to 1500 microns to be eroded. They had heard about some cheaper Chinese screws that were pulled after 3-4 months for a different reason and they had started to rust as their galvanisation was not thick enough. Very bad if that happens! The team do a lot of extensions, shipping containers and garden rooms but houses too. If the screw is exposed more than 500mm you need bracing - this can happen if the ground is sloped.
The system should save on soil muck away and concrete costs hopefully. Cost wise I'm looking at @ 5K for the ground screws vs digging 2.2 meter strip foundations and muck away costs / concrete as the alternative.
You can sit a foundation on top of the screws and this may mean you don't need a Radon barrier as there is airflow underneath? I'll go with whatever the Structural Engineer recommends though.
Anyway, thought I'd have a big JCB onsite but this took about 4 hours with powered hand tools and gave me confidence in the system and the team behind it which helps.
Educational Day all in all!!
-
 4
4




24 Comments
Recommended Comments
Create an account or sign in to comment
You need to be a member in order to leave a comment
Create an account
Sign up for a new account in our community. It's easy!
Register a new accountSign in
Already have an account? Sign in here.
Sign In Now