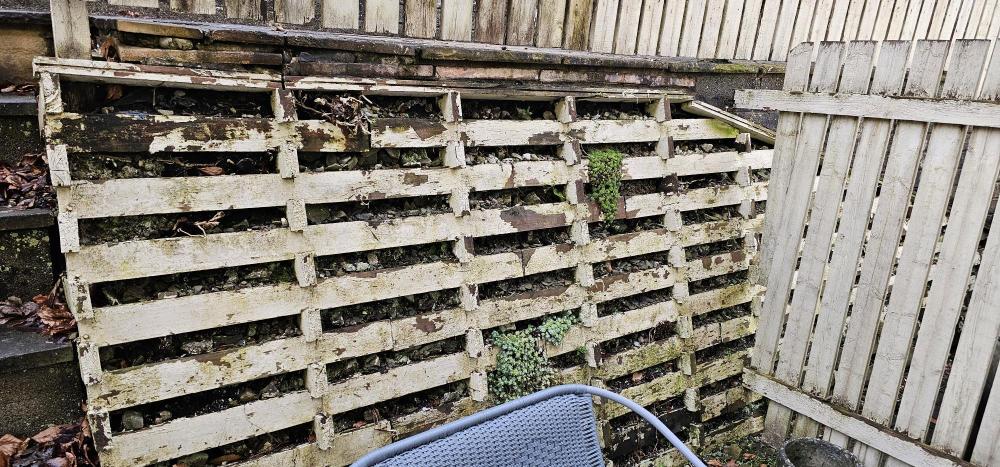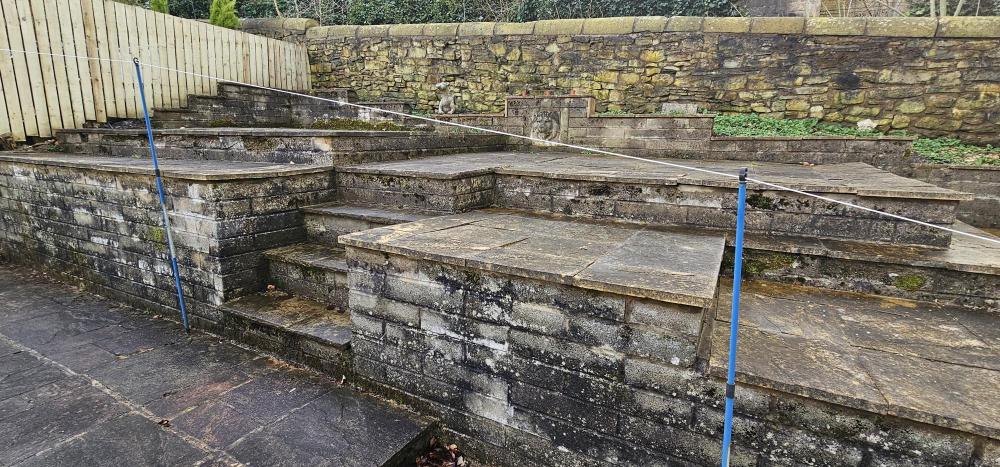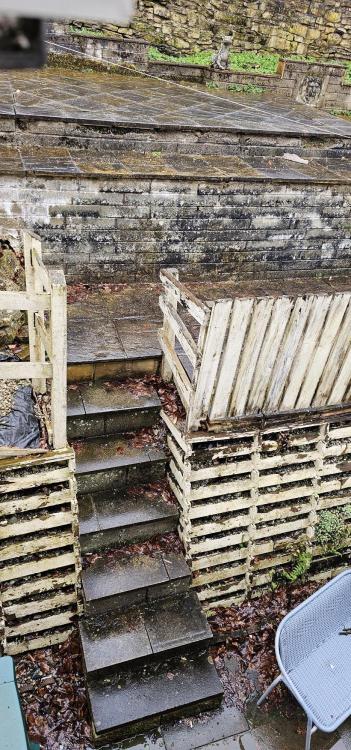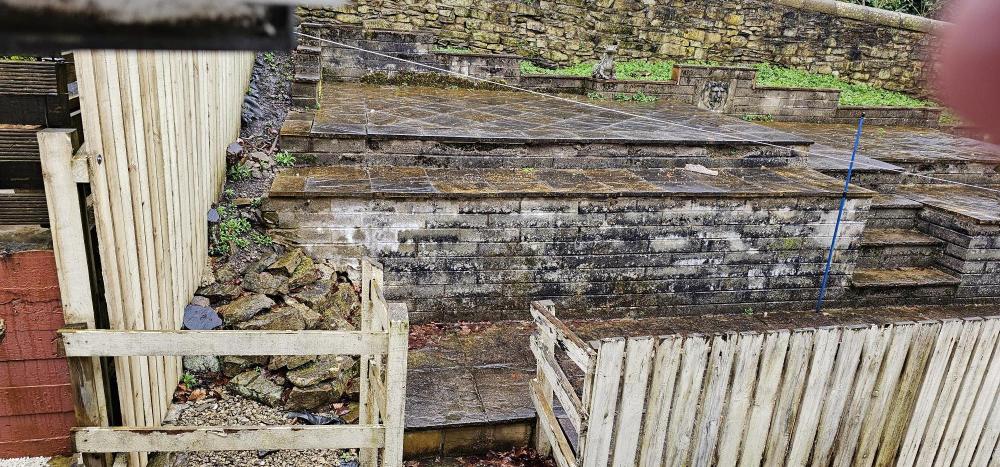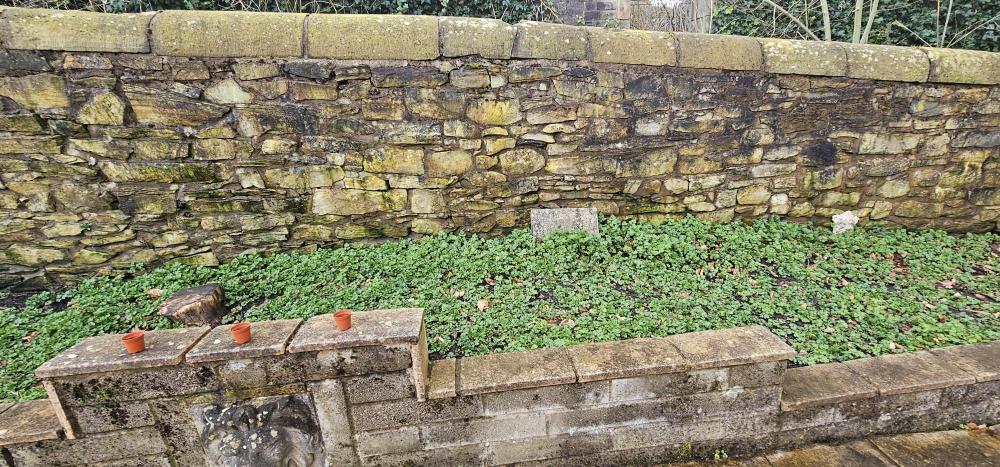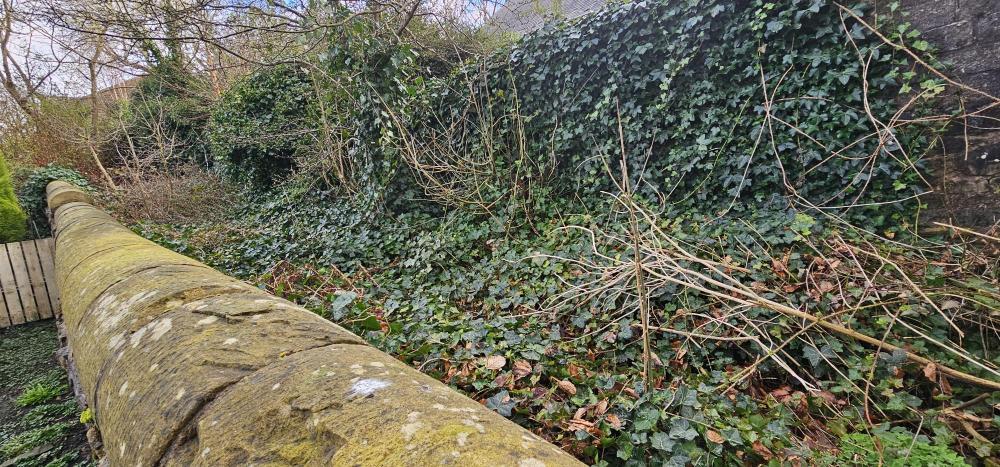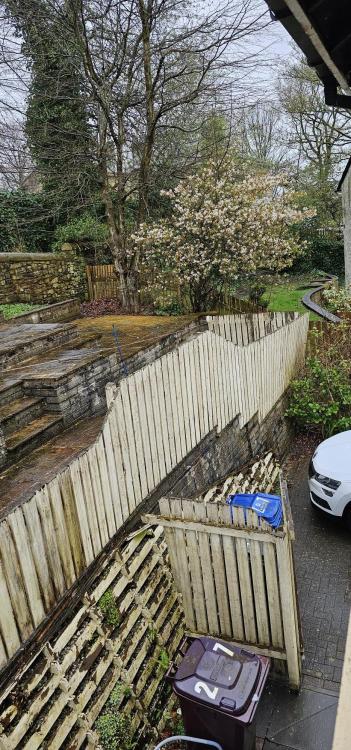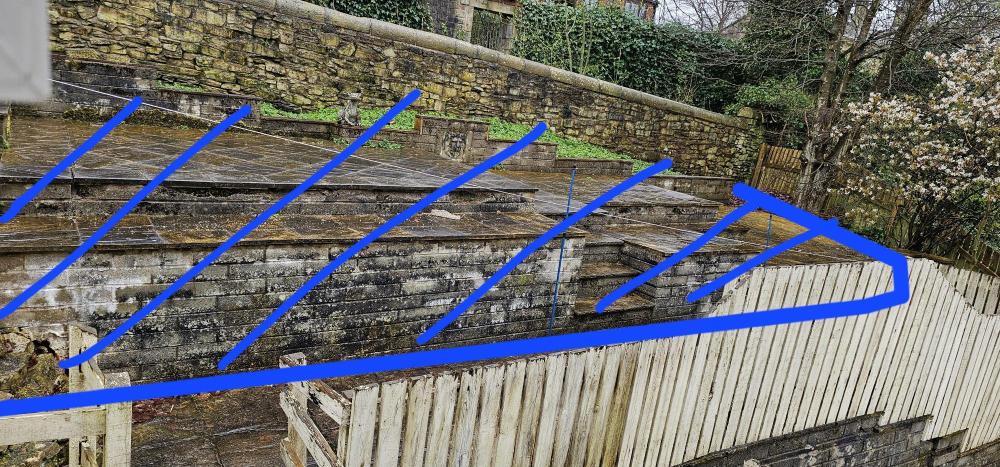Search the Community
Showing results for tags 'retaining wall'.
-
Good evening everyone, My next job in the landscaping project is to render the retaining wall (see photo). Is there some info online that provides any info? I've watched a few YouTube videos etc but wondered if anyone has any nugget tips? I will need to get some beads for the corners and some stop beads for the back of the wall as the render wont go all the way down there as I have damp proof membrane and soil against the bottom portion. Any recommendations on what beads to get? My block work is probably not complete plumb or level so there may need to be some adjustment of the beads to get them level, how would you recommend attaching them? I know I will need to do a scratch coat and then let that dry then apply a final coat. Any recommendations on render mixes? Should I use sand and cement buy a special render mix? Many thanks in advance. Ed
-
First of all if this seems like a garbled wall of text it reflects my addled overthinking brain. So the TLDR would be any suggestions to make this a decent space? I have bought a house with a fair size but completely unusable garden. It has a total of 8 different levels of terrace, a lot of which is totally unusable because of sheer drops and narrow spaces. I have a small patio and then a 1.7m high timber crib retaining wall which, although stable at the moment is currently rotting away. This merges into a blockwork retaining wall at the right hand side (some of the blockwork is built directly onto the timber!) and holds up the first two terrace levels. About 1.8m back from this there is a further 1.3m elevation to the first of a hodgepodge of levels that vary in height from 0.28 - 0.38m. Then there is the final blockwork wall at the back, some soil and then the boundary wall which is owned by the church we back onto. The quality of the current structures is giving me a real concern, the wall at the very back (with the lions face) the footings don't extend to below the flagstones, the wall is cracking at the right hand side and is just overall very poor quality. I have been constantly racking my brain as to the best way to go about this, I would and will hire a structural engineer but I can't tell him what I want. The first idea I had was to increase the height of the first retaining wall to the rear of the timber crib, and then backfill this in so that the whole top level is one level, I've given this up as a bad idea though because the of the quality of the existing blockwork. Second idea would be to dig out everything after the first level. and take it as far back to the boundary wall as possible before building another retaining wall to shore up the church wall. I have no idea how much this is going to cost, how to stage the works etc. Next door on the left has got a concrete slab base a bit higher than my garden, so probably need to retain this as well. Next door on the right their garden is well below the level of mine so not much needed on that side. I have attached pictures. The blue highlighted section is the one I am thinking about digging out.
-
I have a large concrete base at the bottom of my garden which is approx 40m2. I would like to build an outbuilding made of bricks at the side and breeze blocks at the front and back. I would also like to build a cavity wall to ensure the building is well insulated. When looking at picture IMG_8756 on the right hand side the neighbours garden drops down significantly as can be seen in IMG_8758. There is a small single wall that has started to lean to one side. How would be the best way to deal with this? Would you recommend removing the single wall that is leaning over and replacing with a retaining wall? I would appreciate any advice. Also happy to provide more details if needed.
- 5 replies
-
- foundation
- garage
-
(and 1 more)
Tagged with:
-
retaining wall 1m retaining wall - advice please
GrantJ posted a topic in Landscaping, Decking & Patios
I am currently in the process of landscaping the garden and a complete newbie to this all. The garden requires a retaining wall and I wanted to check my plans for it. REQUIREMENT : 1m high retaining wall to hold back a slopped garden DESIGN : The wall will be built to start at the garage wall, 1m out parallel with the house then 1m away from the house forming an L shape FOOTINGS : Trench 40cm wide by 40cm deep CONSTRUCTION : Plan to fill the trench with concrete at 20cm deep, full width (40cm) with rebar places throughout. Using 7N solid concrete blocks (100mm) laid on their side throughout giving 1 1/2 blocks under the ground level. I plan to place shingle against the wall, all the way up, wrapped in a fabric waterproof membrane before back filling with the earth from the excavation FINISH : I will be rendering the wall after it's all done My question is will this be sufficient footings and a decent structure to retain the garden. Also when back filling with the excavation earth will it will be strong enough to support a mini digger push it back in place and compacting it? Thanks in advance IMG_0225.jpg -
I've begun the process of designing an extension and an fairly certain I'm going to have an insulated raft with icf walls. This will be adjoining a (likely strip foundation) cavity wall house. I've had a quote from isoquick for the raft approx 6m² but I'm not sure if it's worth extending this to cover the garage floor? It would essentially double the price, but the alternative is going to create a strip & Insulated raft & strip or raft monstrosity combo. Is it going to lead to problems? should I just swollow the extra cost even though its going to be a waste of resources and is an insulated raft even suitable for a garage floor? The upside I suppose, is that if the raft is continuing then it simplifies things and if someone decides they need another huge room downstairs in the future the prep will have been done....
-
Hello, we’re building an extension, the retaining walls are up and now the builders are laying down the brickwork for the house. The problem is that it is starting to look like two rectangles, one inside the other at completely different angles. I have attached some photos for a slightly better picture.
- 4 replies
-
- structural engineer
- retaining wall
-
(and 1 more)
Tagged with:
-
Hi everyone, My wife and I have purchased an 1840's former quarryman's cottage in North Wales and have just embarked on an extension to the rear and side of it. Over the weekend we excavated over 225t and now have a huge clay pit. Still need to dig footings and also sort a terraced retaining wall. The saying 'bitten off more that I can chew' comes to mind Day 1 we struck a problem with an old culvert underneath the floor level so we will have to divert it. It seems pretty daunting given the closest thing I've done like this before is converting an old outside laundry to a new bathroom plus - I don't have a builder as have decided instead to manage it and organise the trades. Would love a builder but as budget is tight (4 kids to feed) I've decided to try and engage the trades myself and order materials so this adds to the 'what the hell am I doing?' I'm thinking of tracking it in a blog or on FB so can post pics there and link to it (if allowed). Anyway, stumbled across this forum while doing some searches and glad I found it. I reckon I'll be using it a bit so hopefully my questions aren't to daft! Cheers Connick
-
Hi, We're tempted to sign for a plot of land 450m2 but it's very steep and rocky. Plot one. How much should we budget for a retaining wall? What options are available to us? Has anyone got personal experience of this? Do you have any advice or tips? Thanks for your time.
-
Still negotiating on a plot... but I'd like to get my head around current construction methods and detailing. So in it's most basic form the plan is for a single story flat roofed bungalow, but where the land slopes away having an undercoft (ie partially dug into the hillside) with two bedrooms and a bathroom. What I'm looking for is some useful, guide/website/book that shows the foundation/slab/retaining wall/insulation/damp proofing interconnections including those tricky transitions at the sides between the buried structure and the visible outer skin. At the moment, for the main portion of the house I'm looking at passive slab, structural block walls with external insulation and rainscreen cladding and a beam/block or cast in situ inverted warm roof. Height is key aspect of the planning - so minimising structure and maximising internal height is key. Suggestions, guidance, criticisms, examples please. Thanks Dee
- 21 replies
-
- undercroft
- retaining wall
-
(and 1 more)
Tagged with:


