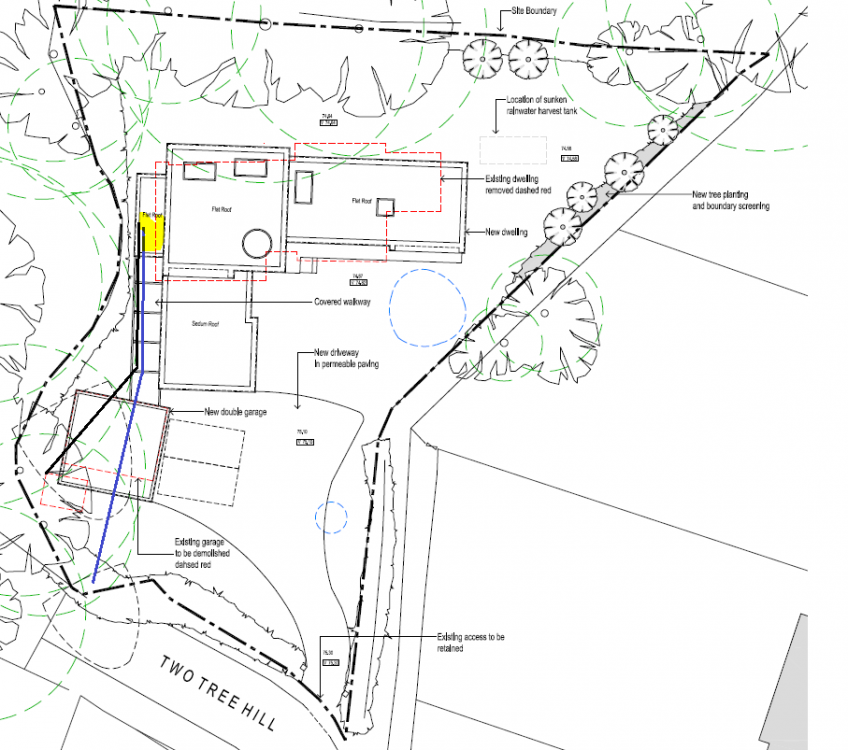Search the Community
Showing results for tags 'ducts'.
-
More of the same... When insulating the ducts I noticed that the top of the MVHR was not insulated so I have installed flexi conduit on the cables ready to throw fluffy over the top. This is the inlet pipe running under the ridge. 150 diameter with insulation held on with cable ties An installed air damper in red. More about these later.... Water coil with thermal lid. Lid made from PIR. Lids off: The coils had no condensation drain so I installed one in the bottom. I cut the bottom 100mm PIR layer so the bottom if the box falls both ways to the corner with the drain and painted the bottom with a protection coat of metal paint. White 22mm drain pipe sticking out with temp cap off. Water trap still to be fitted... Side view of MVHR unit. Note the black "Summer bypass" with the white block on the side
-
I'm close to getting started on Insulated foundation in next 4-6 weeks. Last night I was awake dreaming of ducts and tossing and turning in bed - I'm a engineer and thinker and like to resolve unknowns logically so I have the solution well in advance of doing everything but I'm not sure how I am going to approach mutliple ducts into my insulated foundation and slab. I've made a short list of what I think will be required: Incoming: Water Power BT Outgoing External Lighting Bollard lights Front woods Back woods Patio lighting Front gate lights External Power Borehole Power Garage (Future plan) Front gates (Future plan) Internal Island Power Water Waste pipe I have a plant room, where all the incomers will go and that's fairly straight forward and easy to sort out. For the outgoing ducts, I seem to have a million lights I want to control. It's a very big plot, a lot of future planning as I wont be able to do later and don't want to drill holes in the walls or see cables. But I'm struggling on how best to add these cables specifically for external lighting, without using multiple cables and using multiple ducts, which I can imagine will get messy. Also wanting to control from different locations in the house, E.g. Front woods, from front of house, Back woods from back of house. Or is there a good solution to run power only to a local JB then do a wireless control? (Distance is around max 80m from house either side). Similarly for external power especially future plans, should I use single ducts and then pulls cables later or a big duct with one or two cables then pull others through later? Island - I was thinking of just putting a duct between main kitchen units and Island, so I can pull power through later for Hob and power (seperate cables!?) then when doing first fix I do a connection somewhere behind kitchen units. Drain can be added easy enough below slab, and water - I suppose just stick a pipe in the slab between island and back of kitchen units I can tie into? The groundworkers have mentioned, covering ducts so they can bull float/ powerfloat over them, then i can dig out later - I don't feel tat confident about this as it might be pain later? especially digging out multiple ducts. Any input appreciated -lessons learned or pictures especially so.
-
Spent the weekend setting out our house. Hired a theodolite. Turns out theodolites have gone digital in the 23 years since we last used one ? but a You Tube video helped and we spent a joyous 3 hours setting out all the corners of the house. Amazingly, we have dug pretty much in the right place. And we feel more comfortable setting out accurately rather than measuring from a vague boundary hedge. MBC on site Wed / Thursday (in theory). Our sub-base is going in now (MBC doing the top 150mm MOT type 1). Just wondering about ducts. for water and BT. We also need to run the electric armoured cable in. We know we should have posted this question earlier. It has been bothering us for weeks. Site plan looks roughly like this. Its a weird shape (cut off a larger house behind). Plant room is shaded in yellow. Intended route of water (blue) and electricity (black, from kiosk) shown. Both go under the garage slab so we are ducting that tomorrow. Do we run these ducts at 700mm deep to the plant room and then up into the plant room? i.e. is the bit I am filling with around 300mm subbase as I type going to have to be dug out to put these ducts in? Or do they rise slowly and then go in the final layer (which MBC are laying)? BT duct is another question but please help us sort out water and elec first. Thanks.
-
So my drains and Radon sump are in position under my insulated foundation slab. I’m now thinking of what else I should install under there, I’m thinking a duct for a power cable and a duct for a phone cable. So is there anything else I should consider installing before it’s too late?
- 5 replies
-
- foundations
- drains
-
(and 1 more)
Tagged with:




