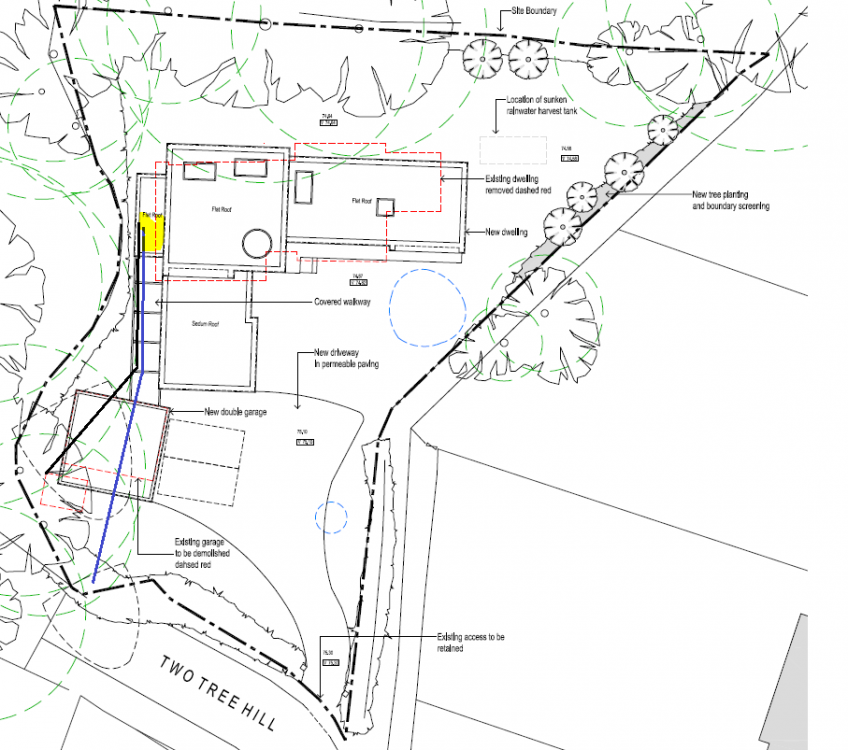Search the Community
Showing results for tags 'sub base'.
-
Hello, Thank you in advance for all who will take time to support! I am planning to install patio grid in my garden to give some firmness to my heavy clay soil. Now I understood I need to dig around 130mm (as it will be light traffic and only foot traffic) and put around 60mm hard subbase 30mm of Sharp sand and the 40mm of the grid filled with probably 10/20mm chipping. However as I am on clay soil and need permeability (yes raining a lot in Wales and I have a conservatory adjacent to where I am going to do the patio), I am not sure what to use as hard subbase. I read MOT 1 is the most common but my understanding is that it will not be good for the permeability so can I use 20mm Limestone instead? or 20mm gravel? It is for an area of 10sqm approximately. Thank you!
-
Hello everyone! New to the platform and have recently purchased a property in London with a very run down garden. I am looking at laying a combination of a small gravel and patio area, in total no more than 20sqm (it will be sort of U shape, with grass in the middle of the U). My garden as it stand is an unlevel mud area, with no real vegetation except some weed, and an existing piece of concrete patio that a shed sits on. My question is surrounding digging for the sub-base before laying the gravel and cement/slabs. I wondered if this was actually required or whether I could build on top of the mud etc and then raise the turf level to meet it. Is there any specific reason why digging down is better than building up? Thanks in advance, all advice welcome as I am new to this stuff!
-
Question: lay the MOT layer before or after the piles? My build is finally getting going on-site. I have signed-up for building control and my ground workers will be excavating for the levels this week, with lots of muck-away (10x grab lorries for soils are mentioned). Next will be screw-pile installation. 26x screw piles and the installer is booked for two weeks time. The installer is adamant that service trenches (foul drains, electricty duct, and water main pipe, etc., all under the raft) should go in AFTER the piles. Then after that, my raft foundation requires 100mm of well compacted MOT Type 3 and 30-50mm of sand blinding. Do I lay the MOT layer before or after the piles? If before, it provides a good base for the pile installer, but the soil is already quite good and gravel-ly for the digger with its torque head. If before, the MOT will then be messed up by digging the trenches for the services. Anyone else have any relevant experience? What order did you follow?
-
Spent the weekend setting out our house. Hired a theodolite. Turns out theodolites have gone digital in the 23 years since we last used one ? but a You Tube video helped and we spent a joyous 3 hours setting out all the corners of the house. Amazingly, we have dug pretty much in the right place. And we feel more comfortable setting out accurately rather than measuring from a vague boundary hedge. MBC on site Wed / Thursday (in theory). Our sub-base is going in now (MBC doing the top 150mm MOT type 1). Just wondering about ducts. for water and BT. We also need to run the electric armoured cable in. We know we should have posted this question earlier. It has been bothering us for weeks. Site plan looks roughly like this. Its a weird shape (cut off a larger house behind). Plant room is shaded in yellow. Intended route of water (blue) and electricity (black, from kiosk) shown. Both go under the garage slab so we are ducting that tomorrow. Do we run these ducts at 700mm deep to the plant room and then up into the plant room? i.e. is the bit I am filling with around 300mm subbase as I type going to have to be dug out to put these ducts in? Or do they rise slowly and then go in the final layer (which MBC are laying)? BT duct is another question but please help us sort out water and elec first. Thanks.


