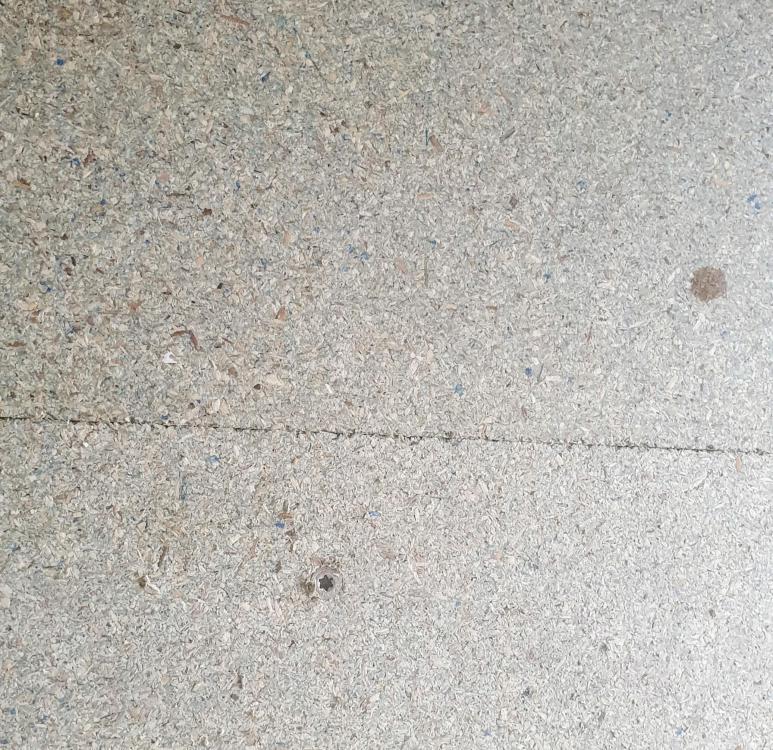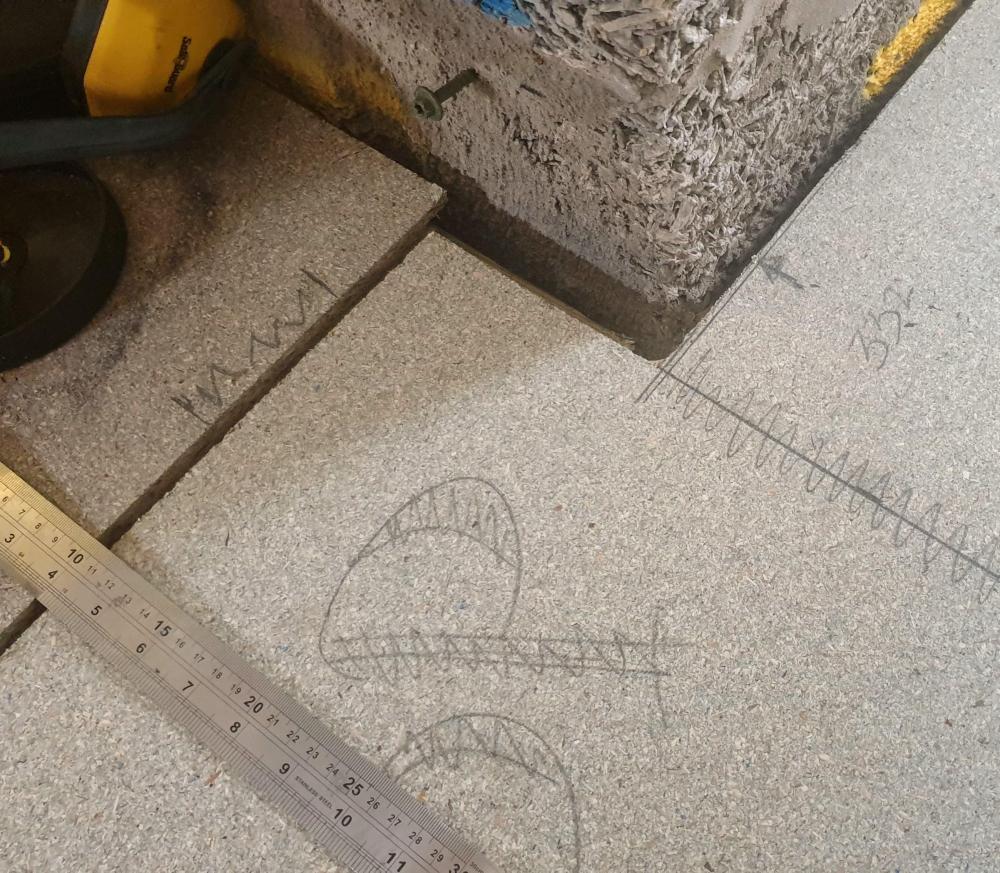Search the Community
Showing results for tags 'chipboard'.
-
Hi. Would appreciate some advice. We are currently having wet UFH laid. It’s on the first floor, new build. Kingspan between joists with aluminium spreader above with UFH grooved slots. What would be recommended to go as the subfloor? 18 or 22mm chipboard? We will then be having 5.5mm plywood followed by Amtico LVT (2.5mm thickness). I want to have a subfloor which is ideal depth for heat transfer from the UFH system but also sturdy enough that if doesn’t creek. Many thanks, A
- 1 reply
-
- underfloor heating
- chipboard
-
(and 1 more)
Tagged with:
-
It was all going well: too well - the laying chipboard flooring that is..... But some time or other I had to solve the problem of what happens when the joists change direction. Half the joists run north south, half east west. And they meet at the top of the stairs. That was the place where two cut edges have to sit side by side : and I tackled that little joker yesterday - Oh dear: North South joist on the RHS, East West joists LHS. They meet under the left-hand gap. Its the gap covered by the rule that I'm concerned about. The joint sits squarely across a wide joist. Both bits of floorboard can be adequately stuck down and screwed into place firmly. Debbie wants it to be covered with bamboo. The gap will not be seen. But I know the friggin' thing is there.... GGGGrrrrrr. I've worked really hard to get it all mm perfect. IGNORE : REPAIR : REPLACE? Knock down and start again? (Nein Danke)
-
My bathroom floor is built up using 300mm JJI joists at 600 centres, over a 16ft span. 22mm T&G P5 chipboard on top. There is definitely a degree of deflection going on with this buildup. The bathroom itself is at one side of the span, taking up 1.6m, so coming to about a third of the span. Can I just stick tiles directly down onto this using an appropriate flexible adhesive? If not, would a layer of ply provide sufficient additional stiffness? I know that is the default procedure, but tbh I'd be surprised if e.g. an extra 12mm of ply would be able to change the degree of deflection by any measurable amount. Perhaps my intuition is way off on this. The other option is to give up on tiling, and just stick vinyl down, which would be OK, I guess. It would have the advantage of the bathroom floor being lower than the rest of the house, so less chance of water running out.
-
Our en-suite and main bathroom will both be wet rooms. I have identified the wet room formers for the 2 shower areas, they are 22mm thick, but for reasons of budget (lack of) I am not buying them yet. I do however want to floor most of the rooms. So what 22mm thick floor boarding for a wet room, suspended on Posijoists at 600mm centres? Is it as simple as P5 chipboard, or something more exotic?
-
Before considering which kitchen to fit, get a good, reputable kitchen firm or free-lance fitter to come and measure up. This will give you an idea for a basic layout, based on the size of your room, and your requirements / needs. That'll help you to stay focused when visiting the various showrooms, and ensure that you get the most out of your chosen kitchen supplier and chosen range of units etc. Ask your questions here, for impartial, free advice to help you make your decisions.






