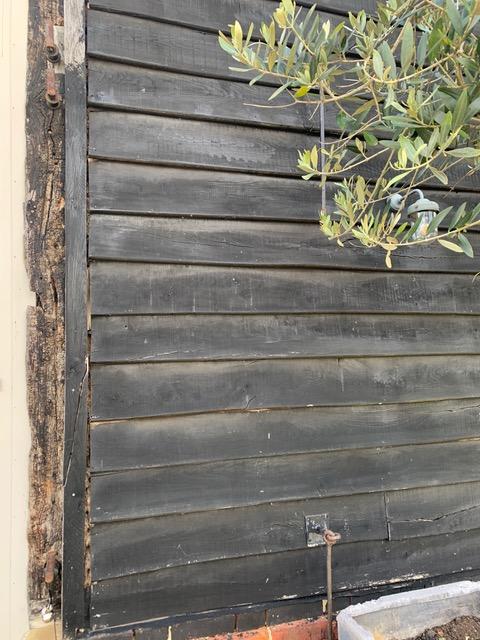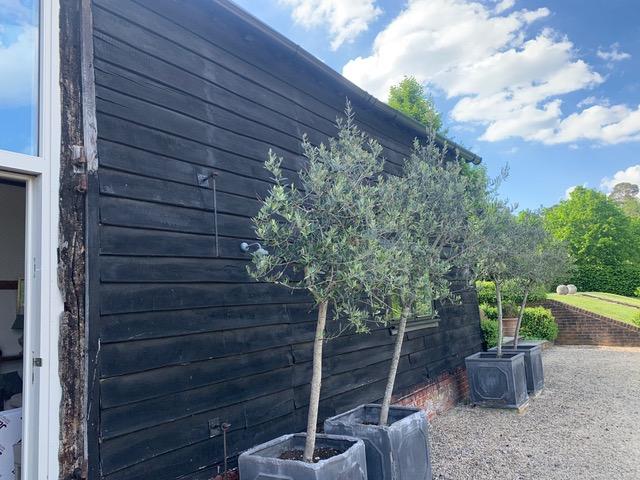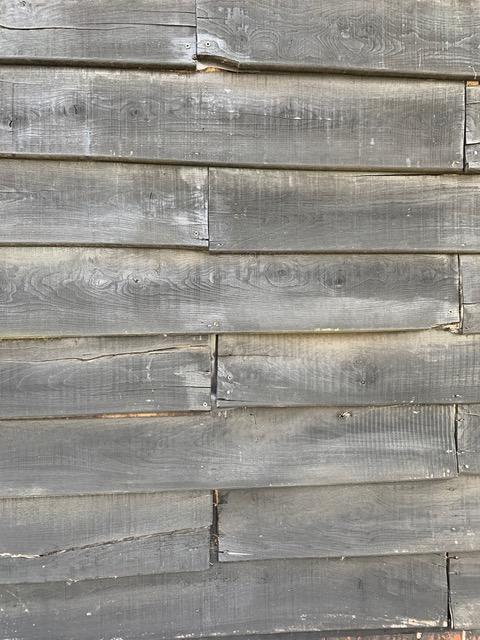Search the Community
Showing results for tags 'barn'.
-
Our new property has a bedroom that has been extended in to the barn: Wall 1: Half the wall is internal, half external. External: Solid brickwall, double glazed window. Wall 2: Solid external wall. This wall has a radiator and sloping roof which is insulated with mineral wool. The wall and sloping roof have thin styrofoam stuck against it. Wall 3: This wall connects with the barn. Previously it was covered with wood panels and styrofoam insulation was loosely placed between the wall and the wood. Not sure if this provided any insulation. Wall 4: The only square wall: Previously it was covered with wood panels and styrofoam insulation was loosely placed between the wall and the wood. Half the wall is in the barn, and the other half connects to an unheated storage room. Floor: concrete Ceiling: Wood. I'm not sure if this is insulated. Will need to have a look. Perhaps I could just roll out some mineral wool on the flat roof of the room? Because we haven't lived in this property we don't know how well this room heats and retains heat. The exposure to external walls is quite small because of the sloping roof and the wall with the window & door is only half external. The barn is cold (perhaps the same temperature as outside?). However there won't be any rain or wind inside the barn so we don't need to worry about moisure coming through the wall from the outside. I am thinking of insulating the walls internally, but not sure which will have the best impact. Only one wall is square. The other 3 have the sloping roof profile. The wall with the door frame and window seem to be the most difficult to insulate, and the wall with the sloping roof only has maybe 4ft height exposed to the external wall. The walls to the barn seem like the easiest to insulate as we don't need to worry about windows, door, sockets, pipes etc.
- 4 replies
-
- barn
- barn conversion
-
(and 2 more)
Tagged with:
-
I want to improve the insulation of my old barn. I have underfloor heating but the external walls let out all the heat. It has featherboard cladding on the outside which has shrunk so there are gaps on the sides in lots of places. Behind the featherboard is about 50cm of celotex and some black membrane in places then plasterboard. From the inside, you can also feel the cold air in the holes in the wooden beams. What is the best way to improve it? My builders says I should remove the existing featherboard, batten and then put some sort of insulation material and then put new featherboard back on. The council will only let me use wood as I am in a conservation area. Any suggestions for the best type of insulation? I would prefer not to do any work on the inside if possible but that may be the best way to do it.
- 1 reply
-
- barn conversion
- cladding
-
(and 2 more)
Tagged with:
-
Looking forward to discussions and knowledge exchange with you all. It seems like a very practical and helpful Hub. I am particularly interested in the conversion of steadings, but have a lot to learn. I have extensive knowledge and experience as designer and contractor, but in England, newbuild, commercial. However this project will be private, renovation, Scotland, so I have a lot to learn.
- 4 replies
-
- 1
-

-
- renovate
- change of use
-
(and 3 more)
Tagged with:
-
A scaffold tent is a shelter completely encompassing a build, or part of a build, to allow 'indoor' working whatever the weather. Recently a ran across a 16C barn inside one when I was taking the scenic route from Canterbury to Lewes to buy scaffolding. The project was a builder restoring his barn, after a Planning Process that had taken more than a decade.
- 4 comments
-
- 2
-

-
- scaffold tent
- kent
-
(and 3 more)
Tagged with:
-
Hi all, I have a barn to convert in the Lake District and am considering timber frame within the walls to save on costs and time. Considering Scotframe and other companies but would appreciate any ideas or comments that anyone has? thanks
- 3 replies
-
- barn
- conversion
-
(and 2 more)
Tagged with:
-
I have an old (perhaps >100+) stone flag/thick tile roof which is most likely to be kerridge sandstone as that is local - last refurbed ~80s+90s. Rather Heavy. Not too concerned about incremental PV system weight but it will need care and thought in terms of what and where it is anchored to in a barn conversion roof construction. A windy exposed site. I have reservations about a ballasted over ridge frame drop on and tie it down approach - solar sailing ! but I am open minded at this point about what would be the safest and least invasive approach in context. I am interested in others' experiences with installation approaches and suppliers for PV on barn conversions / this kind of roof. This is retrofit as a full renovation in not in progress and it was converted slightly too early for this to have been done at the time of conversion. I am cautious about disturbing an old roof outside of a broader renovation and perhaps uncovering latent requirements - it doesn't leak at present - it would be a shame to trigger this and accelerate wholesale roof works. The site has PV potential as there are a couple of large SE and SW aspects which could easily hold the maximum allowed FiT system or much larger 3x-5x in terms of roof space. It is very tall for a 2 storey building and the roof (and cars and everything else) are prone to moss growth. I am also slightly concerned about maintenance access for cleaning without scaffolding having not researched these aspects to retain output yet. Direct experience or thoughts on things I should be thinking about in up front in planning other than carefully considering suppliers (builders, roofers, sparky) with the right credentials for this type of building.
-
Hello, just a quick introduction from me. Female with an offer accepted on 2 acres of land with a derelict barn on site with planning permission granted. I have lots to learn to guide me through this process of checking this barn is viable before I exchange contracts. Finding a decent builder to guide me through the process of the rebuild and hoping to gain support for all those decisions along the way within this forum. I'm hoping then to be able to help others with my gained knowledge. Julie
- 25 replies
-
- 1
-

-
- barn
- conversion
-
(and 1 more)
Tagged with:











