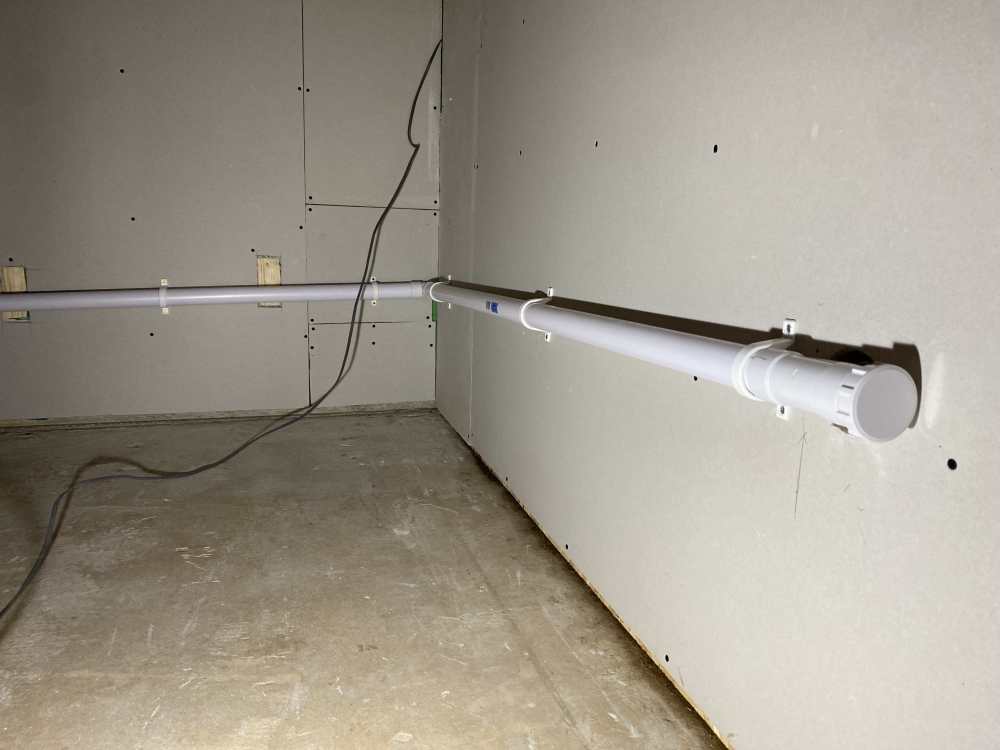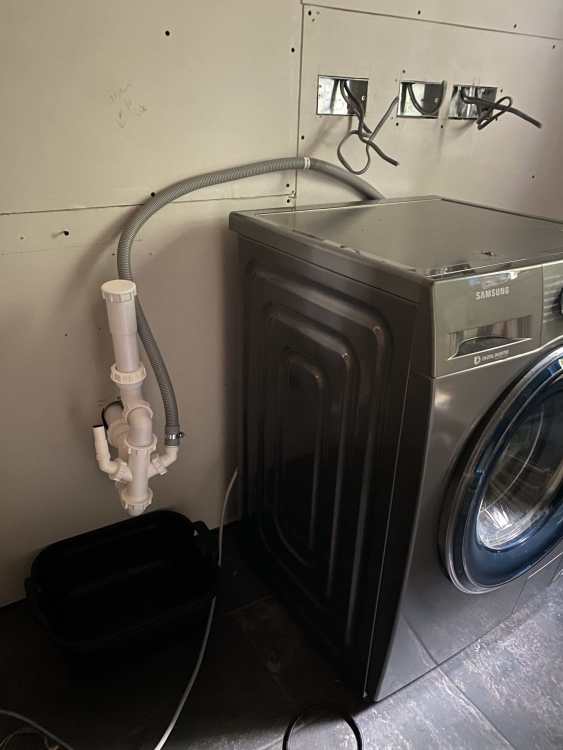-
Posts
474 -
Joined
-
Last visited
-
Days Won
8
Omnibuswoman last won the day on January 29
Omnibuswoman had the most liked content!
About Omnibuswoman
- Birthday 06/04/1974
Personal Information
-
Location
East Cornwall
Recent Profile Visitors
Omnibuswoman's Achievements

Regular Member (4/5)
243
Reputation
-
I have noticed that the bottom of the metal shoes holding the ends of the I joists are slightly below the level of the joists themselves. I'm shortly going to be plasterboarding the ceiling, and wondering how to overcome the difference in depth. Should I cross batten the whole ceiling to create a level surface, or shim the face of each joist with something of the same depth (around 4-5mm), or just not worry about it? I've noticed that if I screw PB into a surface with a raised point it makes stress noises - what I don't know is how much this matters....?
-

Low points: and how to get out of them
Omnibuswoman replied to ToughButterCup's topic in General Self Build & DIY Discussion
Thanks all for the supportive replies. This forum is one of the best sources of support a self-builder could have. I want to give special thanks to @BotusBuild and @Fallingditch for their generosity with both practical and moral support, and to @Gus Potter, @Nickfromwales, @ProDave, @SteamyTea, @ToughButterCup and others who have responded to threads and direct messages with advice and wisdom that I could not have managed without. Knowing that you guys are here, and willing to show such kindness and generosity with your time and knowledge, is invaluable. -

Low points: and how to get out of them
Omnibuswoman replied to ToughButterCup's topic in General Self Build & DIY Discussion
I was drawn to this thread as I was badly struggling for motivation in the couple of months before Christmas, especially trying to undertake tasks single handedly that really required someone with 8 arms, and a lot more height and strength than I have. I eventually got to the point where I was barely achieving anything, and getting more and more self-critical and fed up. Constantly tired, frustrated, and aching. I decided to speak to my GP and started taking anti-depressant medication, which has made a tremendous difference already. In addition, I decided to take up the offers of help that people have given me, and aimed to structure activities around that help in a way that makes it feel the most effective, eg. getting some large boards up on the wall with a few screws so that when I'm back to working alone I can do the simple task of filling in the remaining screws. It isn't even slightly surprising that the pressures of undertaking a self building project can have a negative impact on mental wellbeing. Even the most optimistic of us can get worn down by the feeling of it being relentless and interminable. Asking for help can be transformative.- 106 replies
-
- 10
-

-

I don't have green fingers, what to do?
Omnibuswoman replied to Post and beam's topic in Landscaping, Decking & Patios
You might consider getting a digger and driver to scrape the very top layer off, or scrape it into a bund at the edge of the garden. This should even out the ground and pull up the scrub. We did this, but then left it untended for a couple of years and the brambles did unfortunately return. It takes a number of years of continuous work to get brambles out permanently. -

Does aerobarrier negate need for airtightness detailing?
Omnibuswoman replied to SBMS's topic in Ventilation
That’s a great result! -
I have been out to see what the finish looks like… when the porch was built (recently) the guy squirted some foam under the window and added a strip of trim (possibly an offcut of a composite decking board from the look of it). So, the question is should I get the foam gun narrow tip and squirt in some expanding foam from the inside to stop air ingress? Thanks, M
-
Thanks @BotusBuild, @Iceverge, @Redbeard and @Nickfromwales for your replies. Botus is right, the MVHR is not yet commissioned, and the humidity in the house sits around 65%. We use the German method of 'shock ventilation' regularly, but the humidity remains relatively high as the area we are in has a rather damp climate. The house has been heated for the last year and sits around 20-21C almost all of the time. I've been closely monitoring this recently via a Shelly H&T, and found that it fluctuates very little with the lowest reading being 19C. In answer to the questions: @Nickfromwales, I'm not sure entirely what you mean by thermally broken... the window is a non-opening one. I also suspect that there is foam missing from underneath which is why I was mulling on the option of injecting expanding foam beneath the frame, however I was worried about potentially trapping moisture and making the problem worse... I will go outside tomorrow to have a look at it from the outside. There should be a strip of compraband filling any gap beneath the frame, so I will look for that. The window also has a lead skirt outside of it as the porch roof sits just below the bottom of the window. It may be that this is acting as a cold bridge. @Redbeard the OSB is only on the inside of the window frame. It doesn't cross the thickness of the wall to the outside. The OSB feels damp, but I think that is from the condensation on the green fabric. I will investigate further tomorrow and report back. @BotusBuild, I will give you a shout if I need a second pair of eyes on the issue, thank you
-
We recently noticed a build up of mildew on the air tightness tape at the base of our largest window (triple glazed, aluclad, 2.2 by 2.3m). The air tightness tape felt damp to the touch, but without any clear cause. I have just cut through the tape to see what is happening behind it. There is a layer of green fabric that laps under the window which the air tightness tape covers. The builders used this green fabric to weatherproof the house -it sits on top of the timber frame beneath the wood fibre board insulation. The green fabric strip under the window feels very cold and possibly damp, and the air tightness tape overlying it was damp to the touch. Is this interstitial condensation? Is it possible that there is cold air coming in under the window, and creating condensation on the tape where it meets the warm air in the house? If so, what is the solution... should I inject a bead of expanding foam on top of the green fabric, underneath the bottom edge of the window frame, and then seal it back up with airtightness tape? Or should I go outside, and investigate what has been done on the outside of the frame when it was installed? Photos attached. The first photo shows the mildew on the tape. The second photo shows the bottom of the window frame after I pulled off the fabric of the air tightness tape (I couldn't remove the adhesive layer), and also shows the green fabric that comes in under the window. Many thanks...
-
Welcome Jonny. Looks like an exciting project. I found Cornwall planning dept to be very reasonable and pragmatic. Good luck with your application. There is a wealth of encouragement and information here in the Buildhub forum - now is a good time to have a read back over previous posts/threads before things start to get too busy for you!
-
I would echo the above with respect to Openreach - we had ongoing problems for about 6 months with BT trying to establish a connection. The Openreach fools engineers turning up, assessing the job as needing to go on the 'too difficult' pile, and making excuses not to do it. I made a complaint to the Chief Exec of BT, and this got me a complaints handler who persevered like nobody's business to see this through. In the end, the connection was made. The heroes engineers that did it accidentally gave away that this one had been in their office for some time, and no one wanted to do it as it was hard. At the end of all of that palaver, we received over £700 compensation (the statutory amount per day), which paid our broadband bill for more than two years. In the interim, we were using an EE 4G dongle which worked really well, despite the 4G signal here being a bit iffy.
-

Laundry room sink / appliance plumbing wobble…
Omnibuswoman replied to Omnibuswoman's topic in General Plumbing
-

Laundry room sink / appliance plumbing wobble…
Omnibuswoman replied to Omnibuswoman's topic in General Plumbing
Thank you! -

Laundry room sink / appliance plumbing wobble…
Omnibuswoman replied to Omnibuswoman's topic in General Plumbing
@Nickfromwales I have now removed the pipe and am planning to turn the corner and bring it along the hallway wall instead of the laundry side. You mentioned using two 45° bends, rather than a 90° - is this to turn the corner more gently and reduce the risk of blockages? Any other advice? Thanks!










